Kitchen with Quartz Benchtops and Black Floor Design Ideas
Refine by:
Budget
Sort by:Popular Today
241 - 260 of 2,127 photos
Item 1 of 3
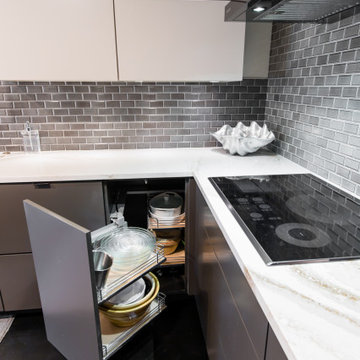
Inspiration for a mid-sized modern u-shaped eat-in kitchen in Dallas with an undermount sink, flat-panel cabinets, black cabinets, quartz benchtops, black splashback, subway tile splashback, black appliances, dark hardwood floors, with island, black floor and white benchtop.
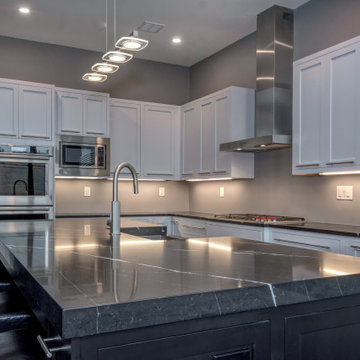
Design ideas for a large modern l-shaped open plan kitchen in New York with a farmhouse sink, shaker cabinets, white cabinets, quartz benchtops, stainless steel appliances, dark hardwood floors, with island, black floor and black benchtop.
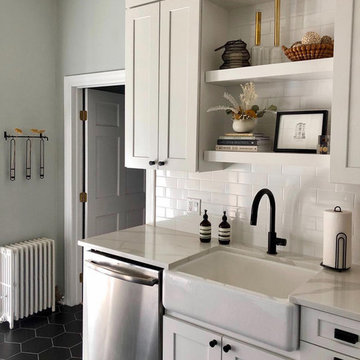
Photo by the client
Inspiration for a mid-sized country u-shaped separate kitchen in Chicago with a farmhouse sink, shaker cabinets, white cabinets, quartz benchtops, white splashback, ceramic splashback, stainless steel appliances, porcelain floors, no island, black floor and white benchtop.
Inspiration for a mid-sized country u-shaped separate kitchen in Chicago with a farmhouse sink, shaker cabinets, white cabinets, quartz benchtops, white splashback, ceramic splashback, stainless steel appliances, porcelain floors, no island, black floor and white benchtop.
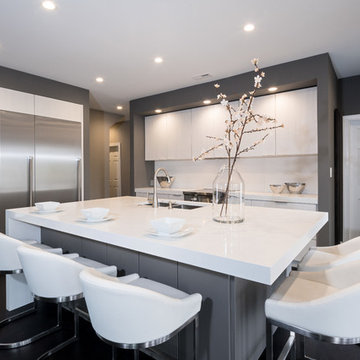
Contemporary Elegance White and Grey Kitchen
Photo of a mid-sized contemporary l-shaped eat-in kitchen in Atlanta with an undermount sink, flat-panel cabinets, grey cabinets, quartz benchtops, white splashback, stainless steel appliances, dark hardwood floors, with island, black floor and white benchtop.
Photo of a mid-sized contemporary l-shaped eat-in kitchen in Atlanta with an undermount sink, flat-panel cabinets, grey cabinets, quartz benchtops, white splashback, stainless steel appliances, dark hardwood floors, with island, black floor and white benchtop.
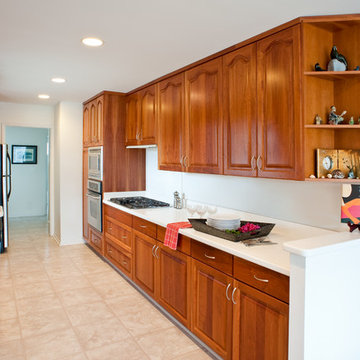
Art Solis
Mid-sized tropical galley separate kitchen in Hawaii with a drop-in sink, raised-panel cabinets, medium wood cabinets, quartz benchtops, ceramic floors, no island and black floor.
Mid-sized tropical galley separate kitchen in Hawaii with a drop-in sink, raised-panel cabinets, medium wood cabinets, quartz benchtops, ceramic floors, no island and black floor.
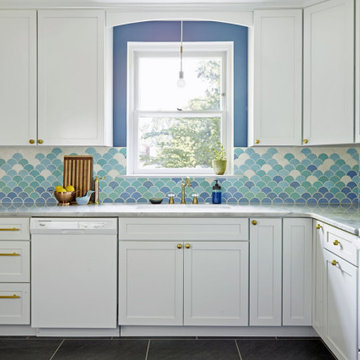
Full kitchen
Mid-sized l-shaped eat-in kitchen in Denver with an undermount sink, shaker cabinets, white cabinets, quartz benchtops, multi-coloured splashback, mosaic tile splashback, white appliances, ceramic floors, black floor and grey benchtop.
Mid-sized l-shaped eat-in kitchen in Denver with an undermount sink, shaker cabinets, white cabinets, quartz benchtops, multi-coloured splashback, mosaic tile splashback, white appliances, ceramic floors, black floor and grey benchtop.

This is a great house. Perched high on a private, heavily wooded site, it has a rustic contemporary aesthetic. Vaulted ceilings, sky lights, large windows and natural materials punctuate the main spaces. The existing large format mosaic slate floor grabs your attention upon entering the home extending throughout the foyer, kitchen, and family room.
Specific requirements included a larger island with workspace for each of the homeowners featuring a homemade pasta station which requires small appliances on lift-up mechanisms as well as a custom-designed pasta drying rack. Both chefs wanted their own prep sink on the island complete with a garbage “shoot” which we concealed below sliding cutting boards. A second and overwhelming requirement was storage for a large collection of dishes, serving platters, specialty utensils, cooking equipment and such. To meet those needs we took the opportunity to get creative with storage: sliding doors were designed for a coffee station adjacent to the main sink; hid the steam oven, microwave and toaster oven within a stainless steel niche hidden behind pantry doors; added a narrow base cabinet adjacent to the range for their large spice collection; concealed a small broom closet behind the refrigerator; and filled the only available wall with full-height storage complete with a small niche for charging phones and organizing mail. We added 48” high base cabinets behind the main sink to function as a bar/buffet counter as well as overflow for kitchen items.
The client’s existing vintage commercial grade Wolf stove and hood commands attention with a tall backdrop of exposed brick from the fireplace in the adjacent living room. We loved the rustic appeal of the brick along with the existing wood beams, and complimented those elements with wired brushed white oak cabinets. The grayish stain ties in the floor color while the slab door style brings a modern element to the space. We lightened the color scheme with a mix of white marble and quartz countertops. The waterfall countertop adjacent to the dining table shows off the amazing veining of the marble while adding contrast to the floor. Special materials are used throughout, featured on the textured leather-wrapped pantry doors, patina zinc bar countertop, and hand-stitched leather cabinet hardware. We took advantage of the tall ceilings by adding two walnut linear pendants over the island that create a sculptural effect and coordinated them with the new dining pendant and three wall sconces on the beam over the main sink.
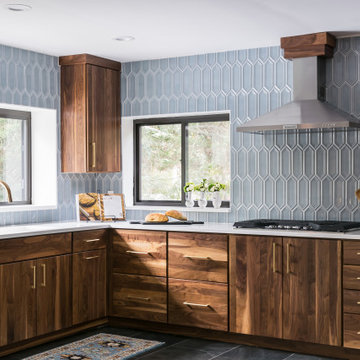
Mid-sized contemporary l-shaped eat-in kitchen in St Louis with a single-bowl sink, flat-panel cabinets, medium wood cabinets, quartz benchtops, blue splashback, porcelain splashback, stainless steel appliances, slate floors, no island, black floor and white benchtop.
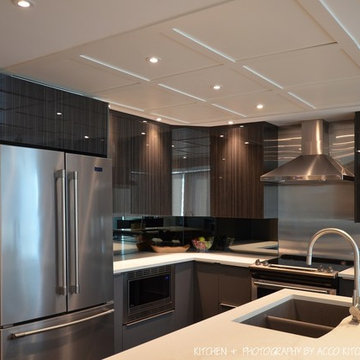
Stainless Steel balances the dark cabinetry and floor contrasting the white dropped paneled ceiling and quartz counter top. The backsplash is a mix of reflective gray tinted glass and stainless steel sheet behind the cooking surface.
Rebecca Tabbert, Designer and Photographer
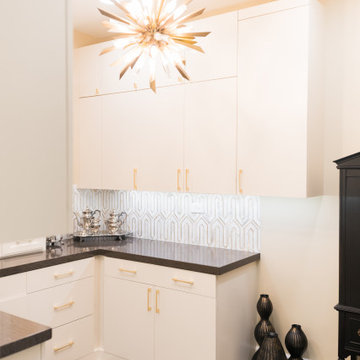
Inspiration for a large transitional u-shaped kitchen pantry in New Orleans with flat-panel cabinets, white cabinets, quartz benchtops, grey splashback, marble splashback, dark hardwood floors, black floor and brown benchtop.
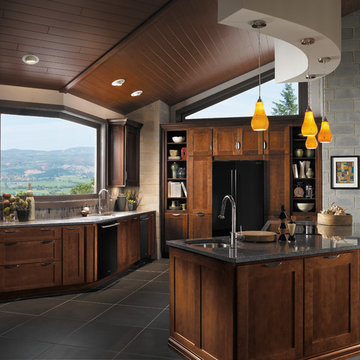
Photo of a large country u-shaped open plan kitchen in San Francisco with shaker cabinets, dark wood cabinets, grey splashback, black appliances, with island, black floor, an undermount sink, quartz benchtops, matchstick tile splashback, slate floors and grey benchtop.
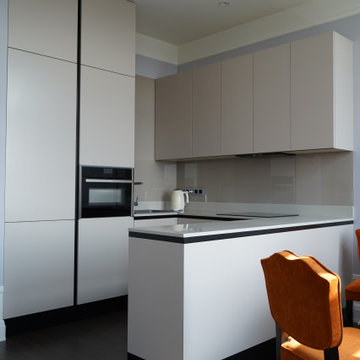
Photo of a mid-sized transitional u-shaped eat-in kitchen in Moscow with an undermount sink, flat-panel cabinets, beige cabinets, quartz benchtops, beige splashback, glass sheet splashback, stainless steel appliances, laminate floors, no island, black floor and beige benchtop.
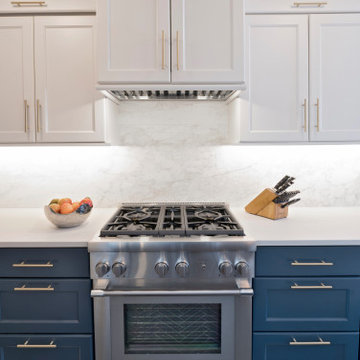
Small traditional single-wall separate kitchen in DC Metro with an undermount sink, shaker cabinets, blue cabinets, quartz benchtops, white splashback, porcelain splashback, stainless steel appliances, ceramic floors, no island, black floor and white benchtop.

Inspiration for a mid-sized contemporary single-wall eat-in kitchen in Other with flat-panel cabinets, medium wood cabinets, quartz benchtops, ceramic splashback, black appliances, ceramic floors, with island, black floor and black benchtop.
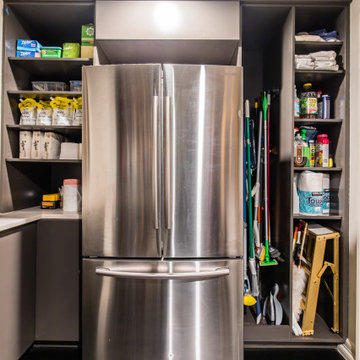
This is an example of a mid-sized modern u-shaped kitchen pantry in Dallas with flat-panel cabinets, grey cabinets, quartz benchtops, dark hardwood floors, no island, black floor and white benchtop.
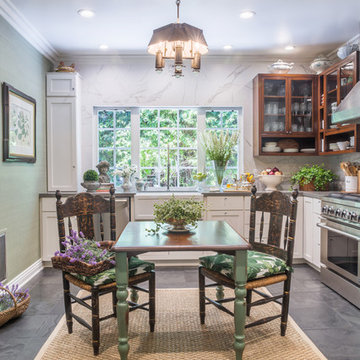
JL Interiors is a LA-based creative/diverse firm that specializes in residential interiors. JL Interiors empowers homeowners to design their dream home that they can be proud of! The design isn’t just about making things beautiful; it’s also about making things work beautifully. Contact us for a free consultation Hello@JLinteriors.design _ 310.390.6849_ www.JLinteriors.design
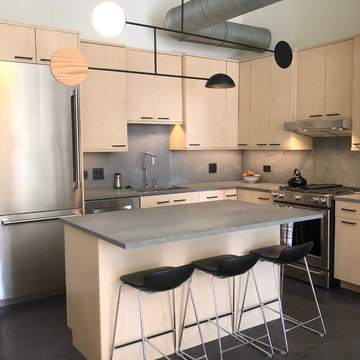
Design ideas for a mid-sized modern l-shaped eat-in kitchen in Chicago with an undermount sink, flat-panel cabinets, light wood cabinets, quartz benchtops, grey splashback, stone slab splashback, stainless steel appliances, porcelain floors, with island, black floor and grey benchtop.
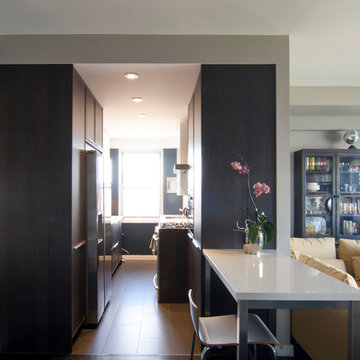
total gut renovation of a mid century apartment in the lower east side of manhattan - 2 bedroom
Design ideas for a mid-sized contemporary galley eat-in kitchen in New York with an undermount sink, flat-panel cabinets, dark wood cabinets, quartz benchtops, white splashback, stone slab splashback, stainless steel appliances, no island, painted wood floors and black floor.
Design ideas for a mid-sized contemporary galley eat-in kitchen in New York with an undermount sink, flat-panel cabinets, dark wood cabinets, quartz benchtops, white splashback, stone slab splashback, stainless steel appliances, no island, painted wood floors and black floor.

Photo of a large transitional l-shaped kitchen in Charleston with a farmhouse sink, shaker cabinets, white cabinets, quartz benchtops, white splashback, porcelain splashback, stainless steel appliances, slate floors, with island, black floor and white benchtop.
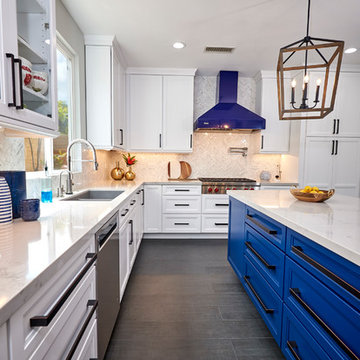
White kitchen- SW Dress Blues Island
with plenty of storage and amazing drama. This subzero wolf kitchen is a timeless addition to this Fairbanks Ranch home. Brilliant Blue makes a true statement in this timeless white kitchen. We are thrilled that we were invited into this project to bring this Fairbanks Ranch client dreams come to life. Cabinetry and Design by Bonnie
Kitchen with Quartz Benchtops and Black Floor Design Ideas
13