Kitchen with Quartz Benchtops and Black Floor Design Ideas
Refine by:
Budget
Sort by:Popular Today
261 - 280 of 2,127 photos
Item 1 of 3
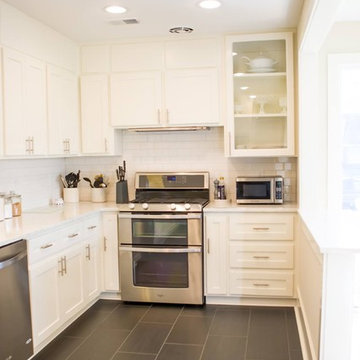
Inspiration for a mid-sized transitional l-shaped eat-in kitchen in Orange County with shaker cabinets, white cabinets, quartz benchtops, white splashback, subway tile splashback, stainless steel appliances, slate floors, no island and black floor.
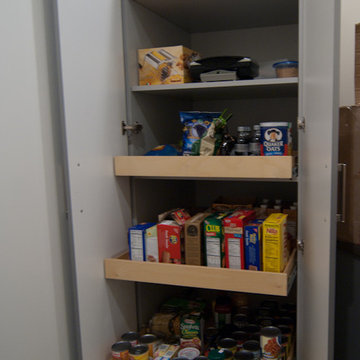
This Woodways design includes a large walk in pantry complete with the same high gloss acrylic material found in the island. Creative storage solutions are used to increase accessibility and organization to areas in your kitchen. These pantry drawers roll out to give full access to storage within your cabinet.
Photo Credit: Gabe Fahlen with Birch Tree Design
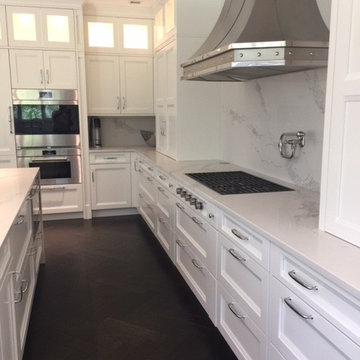
Wood-Mode Linear Cabinets, Nordic White on Maple. Quartz Caesarstone Island with waterfall sides, Color: Statuario Maximus, Wolf Wall Oven #5030CM, Wolf Steam Oven CS030PM/s/PH, Wolf Cooktop CG365C/S, Sharp Microwave Drawer SMD3070AS, Kohler Pot Filler K73224S
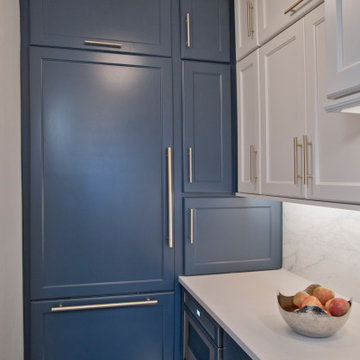
Small traditional single-wall separate kitchen in DC Metro with an undermount sink, shaker cabinets, blue cabinets, quartz benchtops, white splashback, porcelain splashback, stainless steel appliances, ceramic floors, no island, black floor and white benchtop.
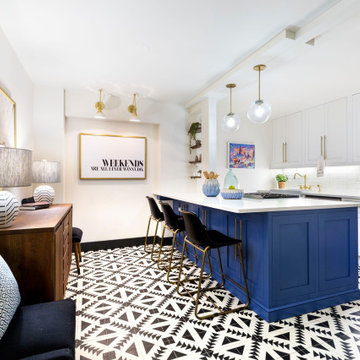
A classic Kitchen design with a pop of fun. We took advantage of a bold color and pattern to create a youthful space meant for entertaining.
Design ideas for a mid-sized transitional galley eat-in kitchen in New York with a farmhouse sink, shaker cabinets, blue cabinets, quartz benchtops, white splashback, ceramic splashback, stainless steel appliances, cement tiles, a peninsula, black floor and white benchtop.
Design ideas for a mid-sized transitional galley eat-in kitchen in New York with a farmhouse sink, shaker cabinets, blue cabinets, quartz benchtops, white splashback, ceramic splashback, stainless steel appliances, cement tiles, a peninsula, black floor and white benchtop.
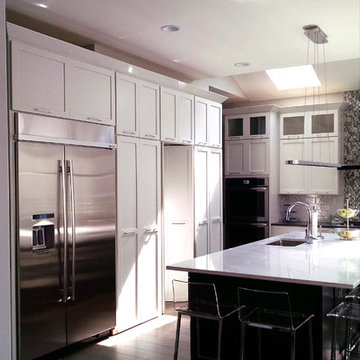
This modern kitchen has a great full-height cabinet wall with hidden pantry doors into a large walk-in pantry! The black island has a beautiful quartz countertop that extends to create a great breakfast bar. Two sides of this ceiling are vaulted with skylights; this kitchen has all the natural light you could ever hope for.
Meyer Design
Lakewest Custom Homes
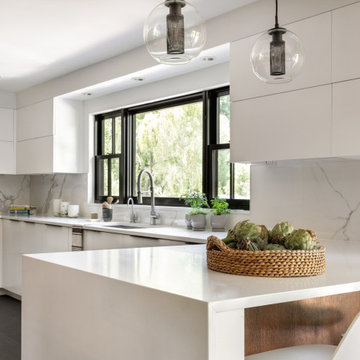
Mid-sized contemporary u-shaped eat-in kitchen in New York with an undermount sink, flat-panel cabinets, white cabinets, quartz benchtops, white splashback, glass sheet splashback, stainless steel appliances, porcelain floors, a peninsula, black floor and white benchtop.
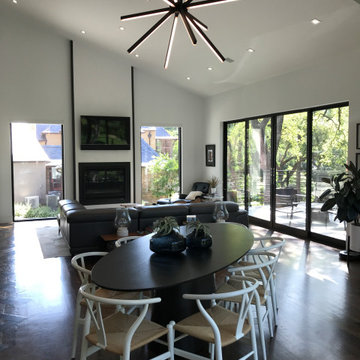
Modern 3 Island Kitchen with waterfall countertops. Walnut cabinets with contemporary hardware
This is an example of an expansive modern u-shaped eat-in kitchen in Dallas with an undermount sink, flat-panel cabinets, medium wood cabinets, quartz benchtops, white splashback, engineered quartz splashback, stainless steel appliances, ceramic floors, multiple islands, black floor and white benchtop.
This is an example of an expansive modern u-shaped eat-in kitchen in Dallas with an undermount sink, flat-panel cabinets, medium wood cabinets, quartz benchtops, white splashback, engineered quartz splashback, stainless steel appliances, ceramic floors, multiple islands, black floor and white benchtop.
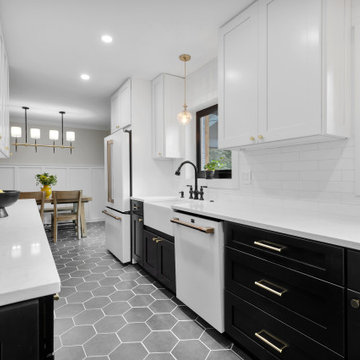
A bold mix of black & white with warm brass fixtures give this small kitchen a large impact
Small transitional galley eat-in kitchen in DC Metro with a farmhouse sink, shaker cabinets, black cabinets, quartz benchtops, white splashback, ceramic splashback, white appliances, ceramic floors, black floor and white benchtop.
Small transitional galley eat-in kitchen in DC Metro with a farmhouse sink, shaker cabinets, black cabinets, quartz benchtops, white splashback, ceramic splashback, white appliances, ceramic floors, black floor and white benchtop.
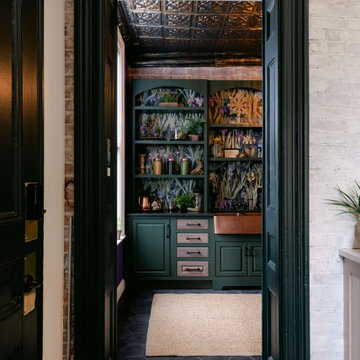
This was the 2023 Junior League Show house- I wanted this pantry because it was a perfect space to create a hybrid space where I could picture the Friar's bringing in the fresh veggies from the yard and a place where they used to prep for big gatherings. I wanted to honor the age of the home (1890's) and have colors and fixtures that would have been period appropriate. I also painted the ceiling with a copper dry brushing technique that would have been seen back then. My personal style is in this space, it is heavy and moody and I love bold wallpaper (this is a mural). I have lovingly called my style "swamp witch chic."
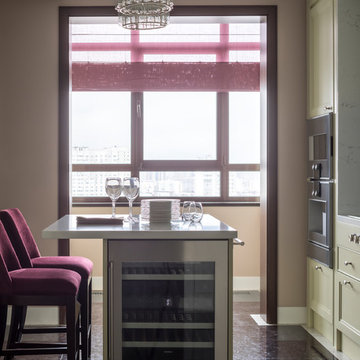
Дизайнер - Татьяна Никитина. Стилист - Мария Мироненко. Фотограф - Евгений Кулибаба.
Inspiration for a large transitional single-wall separate kitchen in Moscow with an integrated sink, raised-panel cabinets, green cabinets, quartz benchtops, white splashback, marble splashback, black appliances, marble floors, with island and black floor.
Inspiration for a large transitional single-wall separate kitchen in Moscow with an integrated sink, raised-panel cabinets, green cabinets, quartz benchtops, white splashback, marble splashback, black appliances, marble floors, with island and black floor.
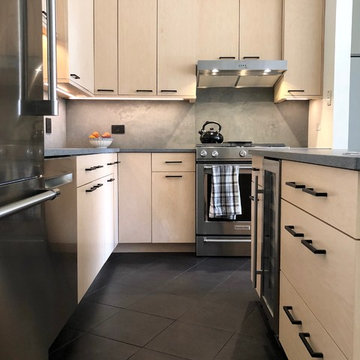
Design ideas for a mid-sized modern l-shaped eat-in kitchen in Chicago with an undermount sink, flat-panel cabinets, light wood cabinets, quartz benchtops, grey splashback, stone slab splashback, stainless steel appliances, porcelain floors, with island, black floor and grey benchtop.
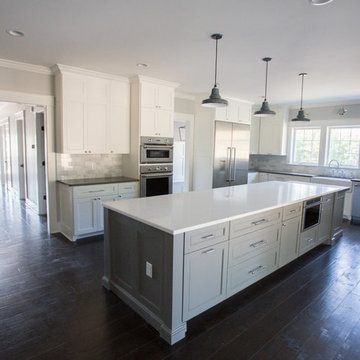
TaylorMadeCabinets.NET Leominster MA
Inspiration for an expansive modern u-shaped separate kitchen in Other with a farmhouse sink, recessed-panel cabinets, grey cabinets, quartz benchtops, grey splashback, porcelain splashback, stainless steel appliances, dark hardwood floors, multiple islands, black floor and white benchtop.
Inspiration for an expansive modern u-shaped separate kitchen in Other with a farmhouse sink, recessed-panel cabinets, grey cabinets, quartz benchtops, grey splashback, porcelain splashback, stainless steel appliances, dark hardwood floors, multiple islands, black floor and white benchtop.
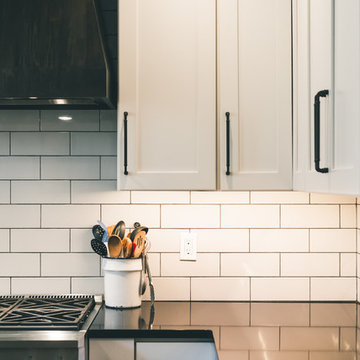
Large country u-shaped kitchen in Seattle with a farmhouse sink, shaker cabinets, white cabinets, quartz benchtops, white splashback, subway tile splashback, stainless steel appliances, black floor and black benchtop.
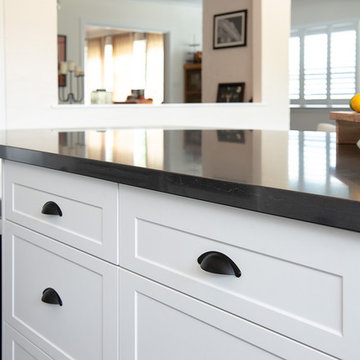
rozenn Leard
Design ideas for a large country kitchen in Brisbane with an undermount sink, shaker cabinets, white cabinets, quartz benchtops, white splashback, ceramic splashback, laminate floors, with island, black floor and black benchtop.
Design ideas for a large country kitchen in Brisbane with an undermount sink, shaker cabinets, white cabinets, quartz benchtops, white splashback, ceramic splashback, laminate floors, with island, black floor and black benchtop.

This 1950's kitchen hindered our client's cooking and bi-weekly entertaining and was inconsistent with the home's mid-century architecture. Additional key goals were to improve function for cooking and entertaining 6 to 12 people on a regular basis. Originally with only two entry points to the kitchen (from the entry/foyer and from the dining room) the kitchen wasn’t very open to the remainder of the home, or the living room at all. The door to the carport was never used and created a conflict with seating in the breakfast area. The new plans created larger openings to both rooms, and a third entry point directly into the living room. The “peninsula” manages the sight line between the kitchen and a large, brick fireplace while still creating an “island” effect in the kitchen and allowing seating on both sides. The television was also a “must have” utilizing it to watch cooking shows while prepping food, for news while getting ready for the day, and for background when entertaining.
Meticulously designed cabinets provide ample storage and ergonomically friendly appliance placement. Cabinets were previously laid out into two L-shaped spaces. On the “top” was the cooking area with a narrow pantry (read: scarce storage) and a water heater in the corner. On the “bottom” was a single 36” refrigerator/freezer, and sink. A peninsula separated the kitchen and breakfast room, truncating the entire space. We have now a clearly defined cool storage space spanning 60” width (over 150% more storage) and have separated the ovens and cooking surface to spread out prep/clean zones. True pantry storage was added, and a massive “peninsula” keeps seating for up to 6 comfortably, while still expanding the kitchen and gaining storage. The newly designed, oversized peninsula provides plentiful space for prepping and entertaining. Walnut paneling wraps the room making the kitchen a stunning showpiece.
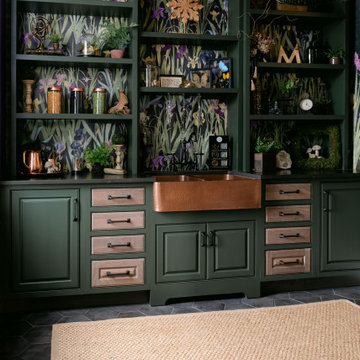
This was the 2023 Junior League Show house- I wanted this pantry because it was a perfect space to create a hybrid space where I could picture the Friar's bringing in the fresh veggies from the yard and a place where they used to prep for big gatherings. I wanted to honor the age of the home (1890's) and have colors and fixtures that would have been period appropriate. I also painted the ceiling with a copper dry brushing technique that would have been seen back then. My personal style is in this space, it is heavy and moody and I love bold wallpaper (this is a mural). I have lovingly called my style "swamp witch chic."
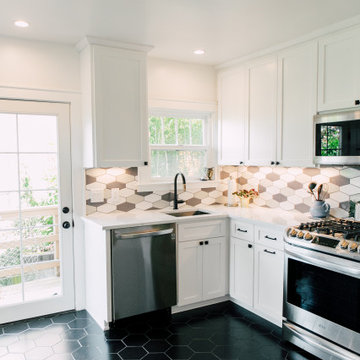
1920's home with a 60's remodel needed an updated look. The white shaker cabinets and hex tiles kept the vintage charm but with a twist!
Design ideas for a small eclectic l-shaped separate kitchen in Seattle with an undermount sink, shaker cabinets, white cabinets, quartz benchtops, grey splashback, ceramic splashback, stainless steel appliances, porcelain floors, no island, black floor and white benchtop.
Design ideas for a small eclectic l-shaped separate kitchen in Seattle with an undermount sink, shaker cabinets, white cabinets, quartz benchtops, grey splashback, ceramic splashback, stainless steel appliances, porcelain floors, no island, black floor and white benchtop.
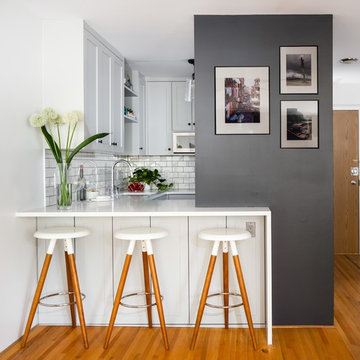
Vincent from ISHOT
Small contemporary u-shaped kitchen in Vancouver with an undermount sink, shaker cabinets, grey cabinets, quartz benchtops, white splashback, subway tile splashback, stainless steel appliances, black floor and white benchtop.
Small contemporary u-shaped kitchen in Vancouver with an undermount sink, shaker cabinets, grey cabinets, quartz benchtops, white splashback, subway tile splashback, stainless steel appliances, black floor and white benchtop.
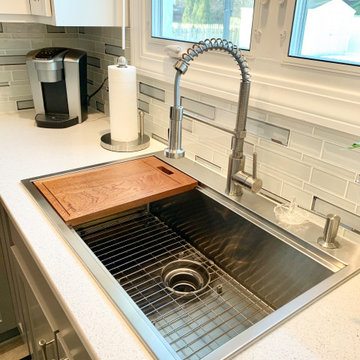
Kitchen in Moline, IL Quad Cities with Fog Gray painted bases and White painted upper cabinetry from Koch Cabinets. Quartz counter surfaces in Hanstone Speechio White.
Kitchen with Quartz Benchtops and Black Floor Design Ideas
14