Kitchen with Quartz Benchtops and Blue Benchtop Design Ideas
Refine by:
Budget
Sort by:Popular Today
141 - 160 of 564 photos
Item 1 of 3
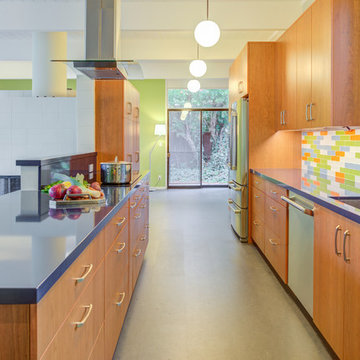
Photography by Treve Johnson Photography
Mid-sized midcentury galley open plan kitchen in San Francisco with an undermount sink, flat-panel cabinets, dark wood cabinets, quartz benchtops, multi-coloured splashback, stainless steel appliances, no island, grey floor, blue benchtop and glass tile splashback.
Mid-sized midcentury galley open plan kitchen in San Francisco with an undermount sink, flat-panel cabinets, dark wood cabinets, quartz benchtops, multi-coloured splashback, stainless steel appliances, no island, grey floor, blue benchtop and glass tile splashback.
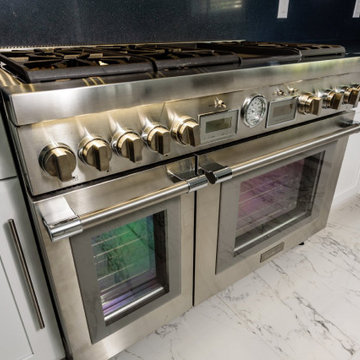
Pull up a seat at the Bala Blue Cambria island and admire the sheer beauty of this modern kitchen.
With its 30 inch professional grade range and hood, separate sinks for prep and cleanup, a built in espresso machine, and contrasting countertops with waterfall legs, this UltraCraft Cabinetry Plantation Arctic White painted kitchen truly has it all.
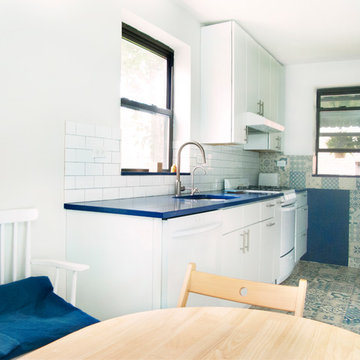
Beautiful blue tones play in this kitchen
photo Ada Mitch
Photo of a contemporary kitchen in New York with an undermount sink, flat-panel cabinets, white cabinets, quartz benchtops, white splashback, ceramic splashback, white appliances, ceramic floors, blue floor and blue benchtop.
Photo of a contemporary kitchen in New York with an undermount sink, flat-panel cabinets, white cabinets, quartz benchtops, white splashback, ceramic splashback, white appliances, ceramic floors, blue floor and blue benchtop.
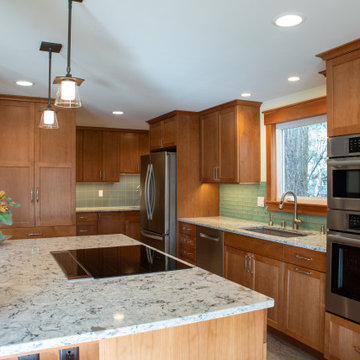
Double the pleasure, double the fun. By removing a demising wall and relocating the electrical panel to the exterior of the house, the kitchen and gained more storage and counter space without revealing the joint occupancy with the laundry facilities. Two or more people can now work in this kitchen which doubles the pleasure and doubles the fun!
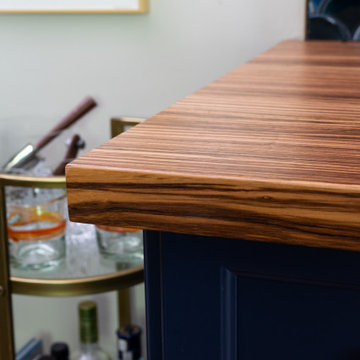
Inspiration for a small eclectic l-shaped eat-in kitchen in Atlanta with a farmhouse sink, shaker cabinets, blue cabinets, quartz benchtops, blue splashback, ceramic splashback, stainless steel appliances, medium hardwood floors, a peninsula, brown floor and blue benchtop.
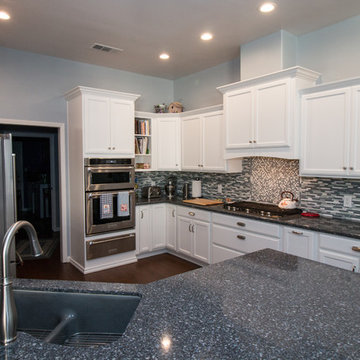
StarMark maple cabinetry in white, Cambria Parys quartz countertops with waterfall edge, Kohler Langlade sink in Basalt, KitchenAid stainless steel appliances, Bedrosians Eclipse Marina liner backsplash, and wood plank tile flooring.
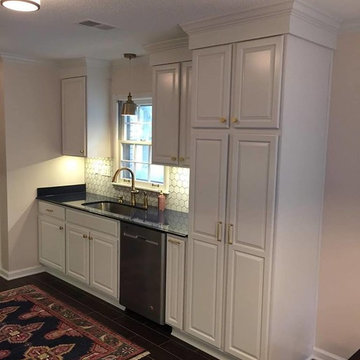
An older Germantown home is given a makeover for the new millennium that includes just a hint in Millennial Pink. 21st century amenities like a double oven range, french door refrigerator, and large storage pantry will stand the test of time.
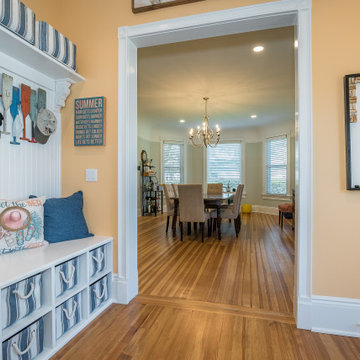
Stunning transformation of a 160 year old Victorian home in very bad need of a renovation. This stately beach home has been in the same family for over 70 years. It needed to pay homage to its roots while getting a massive update to suit the needs of this large family, their relatives and friends.
DREAM...DESIGN...LIVE...
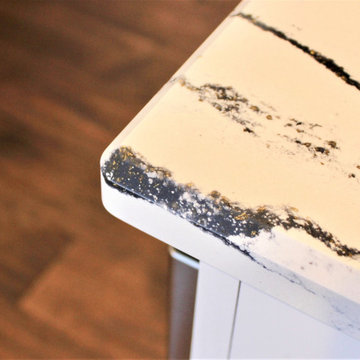
A remodeled kitchen in Kewanee Illinois. Featured: Koch Classic Cabinetry in the Bristol door and White and Charcoal Blue painted finishes. Portrush Cambria Quartz tops, Mannington Hardwood Mountain View Hickory flooring in "Fawn" finish, KitchenAid appliances, and Kuzco LED lighting also featured. Start to finish kitchen remodel by Village Home Stores.
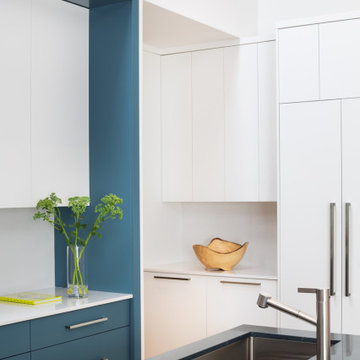
Another kitchen close-up.
Photo of a mid-sized midcentury galley eat-in kitchen in Vancouver with an undermount sink, flat-panel cabinets, blue cabinets, quartz benchtops, white splashback, stone slab splashback, panelled appliances, light hardwood floors, with island, yellow floor and blue benchtop.
Photo of a mid-sized midcentury galley eat-in kitchen in Vancouver with an undermount sink, flat-panel cabinets, blue cabinets, quartz benchtops, white splashback, stone slab splashback, panelled appliances, light hardwood floors, with island, yellow floor and blue benchtop.
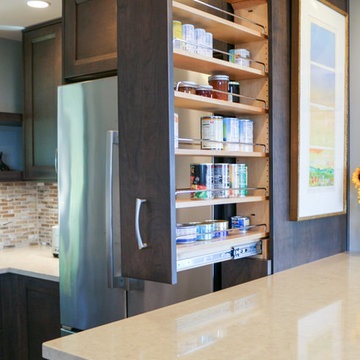
The stacked pull-out pantry does dual duty as both a storage provider and providing enough space for the refrigerator door to swing out sufficiently to remove the crisper bins for cleaning.
WestSound Home & Garden
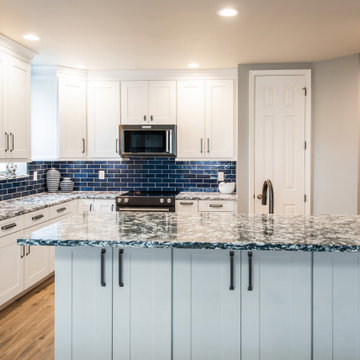
Cabinets: Norcraft, Copenhagen door style in Maple Pure White.
Hardware: Top Knobs, Barrington Channing Cup Pulls, Pulls and Knobs in Ash Gray.
Backsplash: Bedrosians, Cloe 2.5x8 Blue.
Countertops: Cambria quartz in Mayfair with an eased edge.
Flooring: Tesoro, Oakmont 6x36 Miele wood look porcelain tile.
Flooring Grout: Mapei, Navajo Brown.
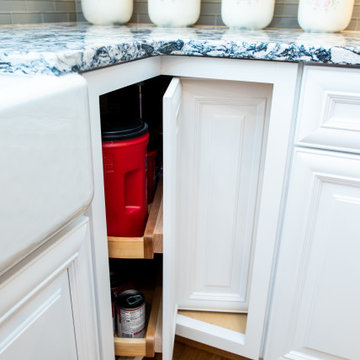
One of Wellborn's lazy susan corner cabinet styles. The door goes inside of the cabinet cavity and glides all the way around.
Inspiration for a mid-sized transitional l-shaped eat-in kitchen in DC Metro with a farmhouse sink, raised-panel cabinets, white cabinets, quartz benchtops, grey splashback, glass tile splashback, stainless steel appliances, medium hardwood floors, with island, brown floor and blue benchtop.
Inspiration for a mid-sized transitional l-shaped eat-in kitchen in DC Metro with a farmhouse sink, raised-panel cabinets, white cabinets, quartz benchtops, grey splashback, glass tile splashback, stainless steel appliances, medium hardwood floors, with island, brown floor and blue benchtop.
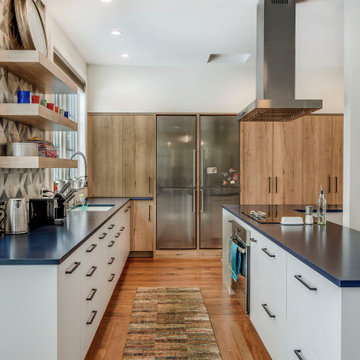
Inspiration for a contemporary kitchen in Denver with quartz benchtops, blue benchtop, an undermount sink, flat-panel cabinets, light wood cabinets, multi-coloured splashback, stainless steel appliances, medium hardwood floors and with island.
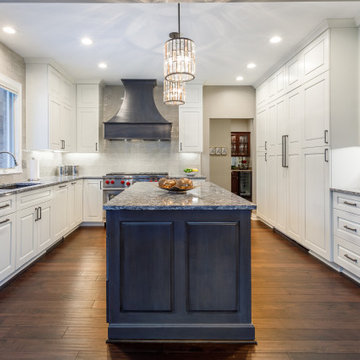
Design ideas for a large eat-in kitchen in Detroit with shaker cabinets, white cabinets, quartz benchtops, grey splashback, ceramic splashback, dark hardwood floors, with island, brown floor and blue benchtop.
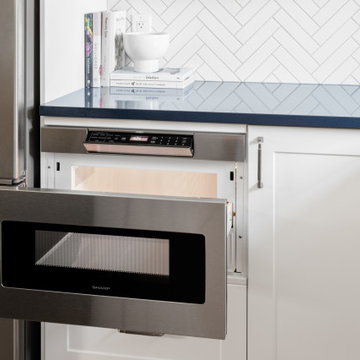
Mid-sized transitional l-shaped open plan kitchen in Vancouver with an undermount sink, shaker cabinets, blue cabinets, quartz benchtops, white splashback, ceramic splashback, stainless steel appliances, light hardwood floors, with island, white floor and blue benchtop.
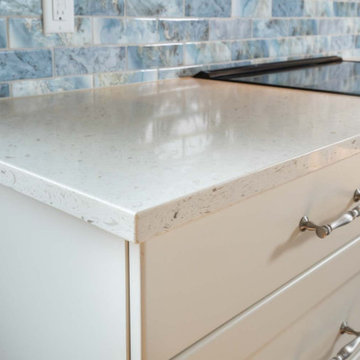
These homeowners requested a complete makeover of their dated lake house with an open floor plan that allowed for entertaining while enjoying the beautiful views of the lake from the kitchen and family room. We proposed taking out a loft area over the kitchen to open the space. This required moving the location of the stairs to access the basement bedrooms and moving the laundry and guest bath to new locations, which created improved flow of traffic. Each bathroom received a complete facelift complete with the powder bath taking a more polished finish for the lone female of the house to enjoy. We also painted the ceiling on the main floor, while leaving the beams stained to modernize the space. The renovation surpassed the goals and vision of the homeowner and allowed for a view of the lake the homeowner stated she never even knew she had.
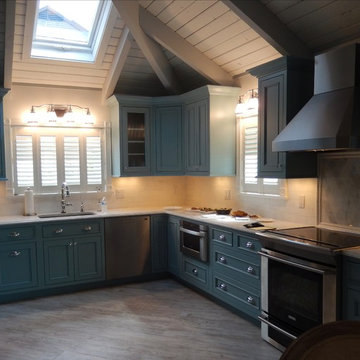
Mid-sized beach style u-shaped open plan kitchen in Bridgeport with recessed-panel cabinets, blue cabinets, quartz benchtops, grey splashback, stone tile splashback, panelled appliances, porcelain floors, grey floor and blue benchtop.
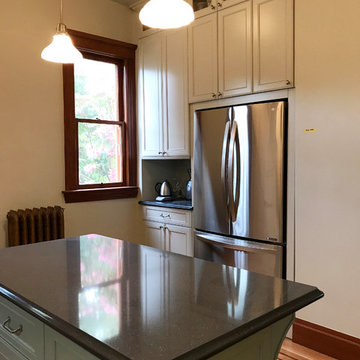
In the spatial plan of this kitchen, we ensured ample space for passage, access to the refrigerator, the placement of stools for seating at the island. This involved a combination of precise measurement and visualization. Kitchen Remodel - 1902 Victorian, Seattle, WA, Belltown Design, Photography by Paula McHugh
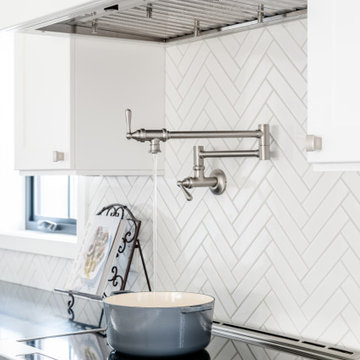
Design ideas for a mid-sized transitional l-shaped open plan kitchen in Vancouver with an undermount sink, shaker cabinets, blue cabinets, quartz benchtops, white splashback, ceramic splashback, stainless steel appliances, light hardwood floors, with island, white floor and blue benchtop.
Kitchen with Quartz Benchtops and Blue Benchtop Design Ideas
8