Kitchen with Quartz Benchtops and Cement Tiles Design Ideas
Refine by:
Budget
Sort by:Popular Today
181 - 200 of 1,642 photos
Item 1 of 3
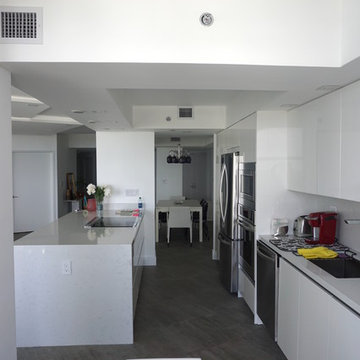
This is an example of a large modern galley open plan kitchen in Miami with an undermount sink, flat-panel cabinets, white cabinets, quartz benchtops, white splashback, stone slab splashback, stainless steel appliances, cement tiles, with island and grey floor.
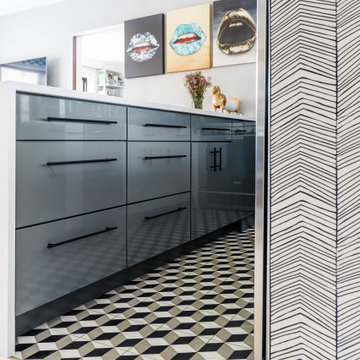
Design ideas for a small eclectic galley eat-in kitchen in New York with flat-panel cabinets, white cabinets, quartz benchtops, grey splashback, stainless steel appliances, cement tiles, a peninsula and white benchtop.
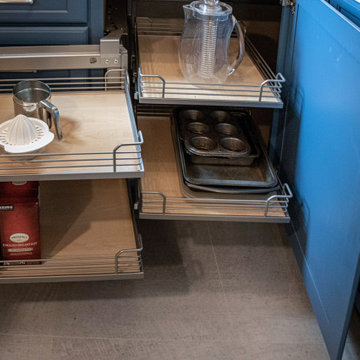
This two-tone kitchen was created using Medallion Silverline/Gold Lancaster/Potter’s Mill flat panel cabinetry in Irish Crème Classic Paint. The nook door is Brookhill flat panel Lakeshore Classic Paint. The countertops are Eternia Brampton quartz with a double round over edge. The backsplash is 4x5 Zellige Hexa White tile. A Blanco Diamond Double bowl undermount sink in Metallic Gray, Moen Arbor pull down faucet in SRS finish. Over the sink is Stormy Skies pendant light. The flooring for the kitchen and entry way is 18x18 Adura Flex glue down Luxury Vinyl Flooring.
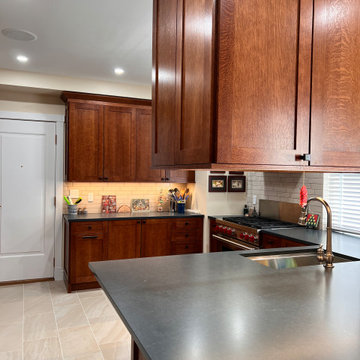
This kitchen and butler's pantry designed by Andersonville Kitchen and Bath includes: Dura Supreme Custom Bria Cabinetry for the kitchen in Craftsman door style with 5 piece drawer fronts, stain color Mission on a quarter sawn oak wood species. The butler's pantry featured in this project showcase the same door style and stain color in an inset style. Countertops are Silestone quartz in Charcoal Soapstone with a suede finish.
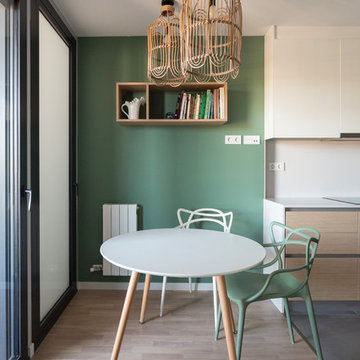
Pudimos crear varios escenarios para el espacio de día. Colocamos una puerta-corredera que separa salón y cocina, forrandola igual como el tabique, con piedra fina de pizarra procedente de Oriente. Decoramos el rincón de desayunos de la cocina en el mismo estilo que el salón, para que al estar los dos espacios unidos, tengan continuidad. El salón y el comedor visualmente están zonificados por uno de los sofás y la columna, era la petición de la clienta. A pesar de que una de las propuestas del proyecto era de pintar el salón en color neutra, la clienta quería arriesgar y decorar su salón con su color mas preferido- el verde. Siempre nos adoptamos a los deseos del cliente y no dudamos dos veces en elegir un papel pintado ecléctico Royal Fernery de marca Cole&Son, buscándole una acompañante perfecta- pintura verde de marca Jotun. Las molduras y cornisas eran imprescindibles para darle al salón un toque clásico y atemporal. A la hora de diseñar los muebles, la clienta nos comento su sueño-tener una chimenea para recordarle los años que vivió en los Estados Unidos. Ella estaba segura que en un apartamento era imposible. Pero le sorprendimos diseñando un mueble de TV, con mucho almacenaje para sus libros y integrando una chimenea de bioethanol fabricada en especial para este mueble de madera maciza de roble. Los sofás tienen mucho protagonismo y contraste, tapizados en tela de color nata, de la marca Crevin. Las mesas de centro transmiten la nueva tendencia- con la chapa de raíz de roble, combinada con acero negro. Las mesitas auxiliares son de mármol Carrara natural, con patas de acero negro de formas curiosas. Las lamparas de sobremesa se han fabricado artesanalmente en India, y aun cuando no están encendidas, aportan mucha luz al salón. La lampara de techo se fabrico artesanalmente en Egipto, es de brónze con gotas de cristal. Juntos con el papel pintado, crean un aire misterioso y histórico. La mesa y la librería son diseñadas por el estudio Victoria Interiors y fabricados en roble marinado con grietas y poros abiertos. La librería tiene un papel importante en el proyecto- guarda la colección de libros antiguos y vajilla de la familia, a la vez escondiendo el radiador en la parte inferior. Los detalles como cojines de terciopelo, cortinas con tela de Aldeco, alfombras de seda de bambú, candelabros y jarrones de nuestro estudio, pufs tapizados con tela de Ze con Zeta fueron herramientas para acabar de decorar el espacio.
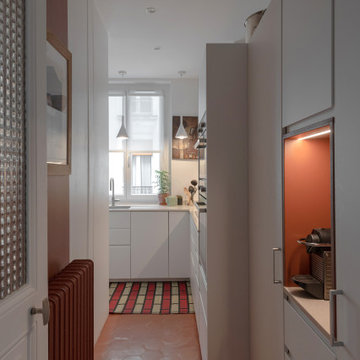
This is an example of a small contemporary l-shaped separate kitchen in Paris with an undermount sink, flat-panel cabinets, white cabinets, quartz benchtops, red splashback, mosaic tile splashback, panelled appliances, cement tiles, red floor and beige benchtop.
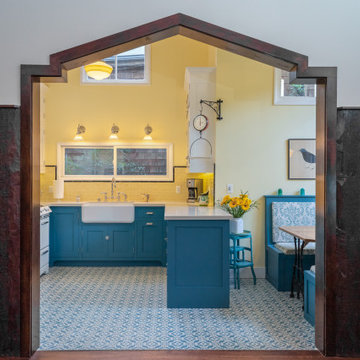
This small kitchen and dining nook is packed full of character and charm (just like it's owner). Custom cabinets utilize every available inch of space with internal accessories
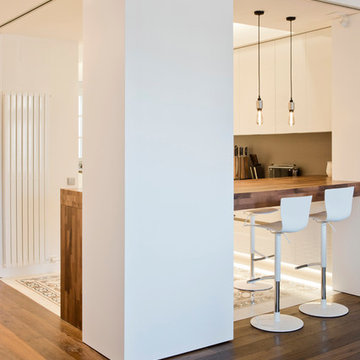
Bluetomatophotos
This is an example of a large contemporary u-shaped open plan kitchen in Barcelona with a drop-in sink, flat-panel cabinets, white cabinets, quartz benchtops, brown splashback, panelled appliances, cement tiles, with island, multi-coloured floor and brown benchtop.
This is an example of a large contemporary u-shaped open plan kitchen in Barcelona with a drop-in sink, flat-panel cabinets, white cabinets, quartz benchtops, brown splashback, panelled appliances, cement tiles, with island, multi-coloured floor and brown benchtop.
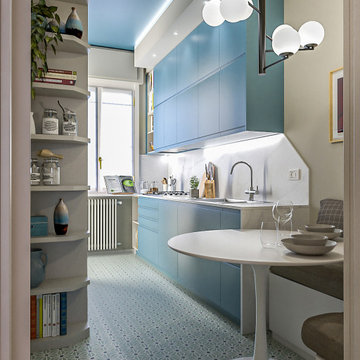
Liadesign
Photo of a small contemporary galley separate kitchen in Milan with a double-bowl sink, flat-panel cabinets, blue cabinets, quartz benchtops, white splashback, engineered quartz splashback, stainless steel appliances, cement tiles, no island, green floor, white benchtop and recessed.
Photo of a small contemporary galley separate kitchen in Milan with a double-bowl sink, flat-panel cabinets, blue cabinets, quartz benchtops, white splashback, engineered quartz splashback, stainless steel appliances, cement tiles, no island, green floor, white benchtop and recessed.
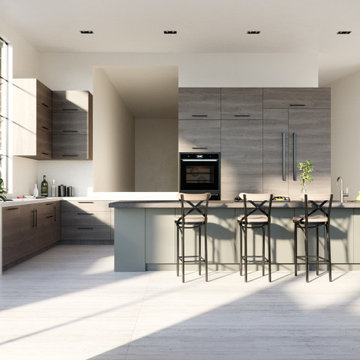
Custom home in Hassayampa, Prescott, AZ. Cabico Cabinetry, Brizo plumbing fixtures, Dacor appliances, Neolith countertops, and Emser flooring.
Photo of a large contemporary l-shaped eat-in kitchen in Phoenix with an undermount sink, flat-panel cabinets, medium wood cabinets, quartz benchtops, cement tiles, with island, grey floor and black benchtop.
Photo of a large contemporary l-shaped eat-in kitchen in Phoenix with an undermount sink, flat-panel cabinets, medium wood cabinets, quartz benchtops, cement tiles, with island, grey floor and black benchtop.
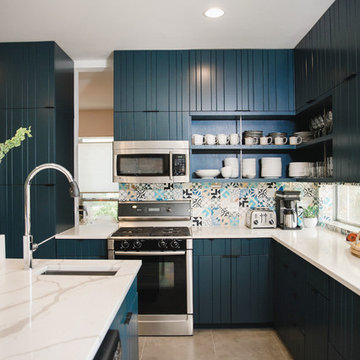
Inspiration for a mid-sized contemporary l-shaped open plan kitchen in Austin with an undermount sink, flat-panel cabinets, blue cabinets, quartz benchtops, multi-coloured splashback, cement tile splashback, stainless steel appliances, cement tiles, with island, grey floor and white benchtop.
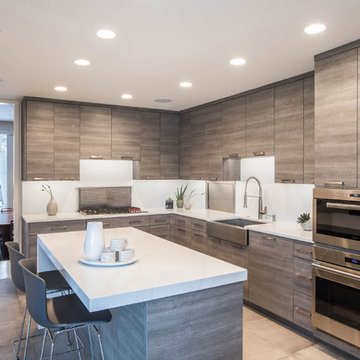
This retired couple loves their home, cook daily meals and spend much of their time together in the kitchen. Our goal was to create a simple update that gave the homeowners a more comfortable feel of the space and a convenient way to work together in this new stage of their lives. Keeping the simplicity of the design was important, but it also needed to reflect 21st-century amenities. With this in mind, they chose a 36" SS Wolf Pro Gas Cooktop 18K Burner w/LED Indicators (CG365P/S) because they prefer to cook gas, loved the 5-burner setup and the knob location in the lower right corner of the unit. They were extremely excited about the DD36-SS ventilation with the concealed controls located in the drawer, as it works perfectly with the clean lines of the kitchen. One of the couple's favorite amenity in the kitchen is the Wolf WGCO100S Countertop oven. The recessed appliance garage was re-built with a stainless door specifically to house this unit. Felt pads have been applied to the feet to ensure our clients can pull the oven in and out for everyday use. They hate to admit it, but this may be their favorite appliance in the kitchen as they are now just cooking every day for two!
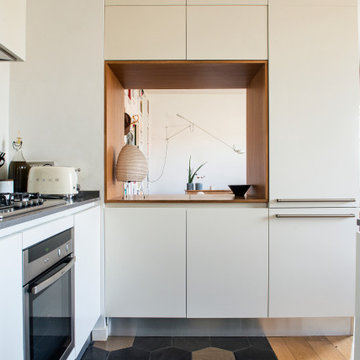
This is an example of an expansive modern galley open plan kitchen in Rome with an undermount sink, flat-panel cabinets, white cabinets, quartz benchtops, white splashback, stainless steel appliances, cement tiles, a peninsula, multi-coloured floor and grey benchtop.
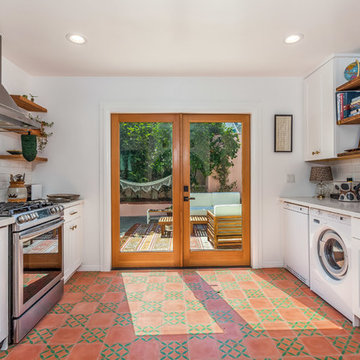
Spanish Kitchen remodeling project in Silver Lake, Ca.
This small (900SF) home featured a very small Spanish looking kitchen where the owners wanted to keep the same style with some contemporary elements
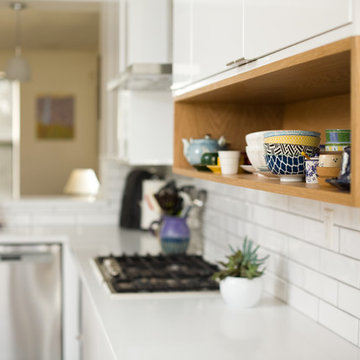
CC interior design
Beatta Bosworth Photography
Mid-sized scandinavian u-shaped separate kitchen in Los Angeles with a drop-in sink, flat-panel cabinets, white cabinets, quartz benchtops, white splashback, subway tile splashback, stainless steel appliances, cement tiles, no island and multi-coloured floor.
Mid-sized scandinavian u-shaped separate kitchen in Los Angeles with a drop-in sink, flat-panel cabinets, white cabinets, quartz benchtops, white splashback, subway tile splashback, stainless steel appliances, cement tiles, no island and multi-coloured floor.
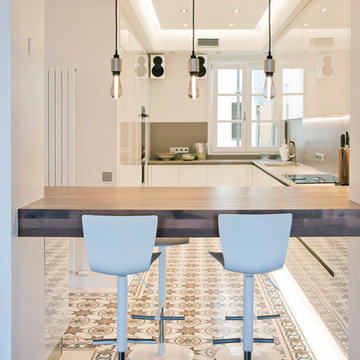
Bluetomatophos
This is an example of a large contemporary kitchen in Barcelona with flat-panel cabinets, white cabinets, quartz benchtops, cement tiles, multi-coloured floor, grey splashback and grey benchtop.
This is an example of a large contemporary kitchen in Barcelona with flat-panel cabinets, white cabinets, quartz benchtops, cement tiles, multi-coloured floor, grey splashback and grey benchtop.
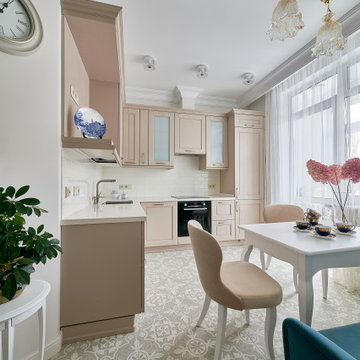
Inspiration for a mid-sized transitional l-shaped eat-in kitchen in Moscow with an integrated sink, recessed-panel cabinets, light wood cabinets, quartz benchtops, white splashback, ceramic splashback, black appliances, cement tiles, no island, beige floor and white benchtop.
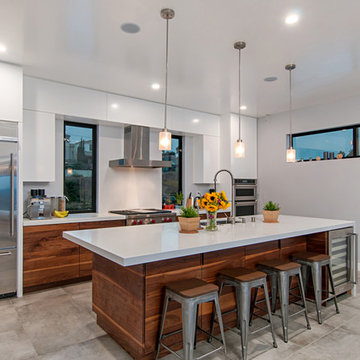
Photo of a mid-sized modern galley separate kitchen in San Diego with flat-panel cabinets, white cabinets, quartz benchtops, stainless steel appliances, cement tiles, with island and grey floor.
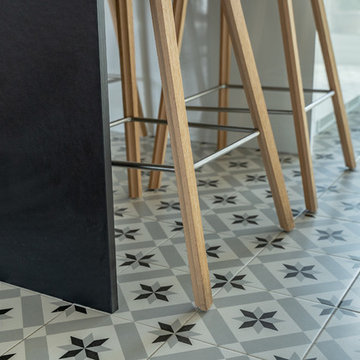
http://contentostudio.com
Photo of a large scandinavian open plan kitchen in Barcelona with an undermount sink, flat-panel cabinets, white cabinets, quartz benchtops, black splashback, panelled appliances, cement tiles, with island, multi-coloured floor and black benchtop.
Photo of a large scandinavian open plan kitchen in Barcelona with an undermount sink, flat-panel cabinets, white cabinets, quartz benchtops, black splashback, panelled appliances, cement tiles, with island, multi-coloured floor and black benchtop.
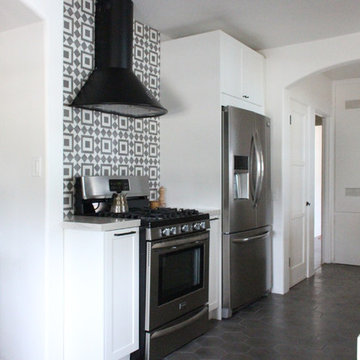
Photo of a mid-sized modern galley eat-in kitchen in Los Angeles with a farmhouse sink, shaker cabinets, white cabinets, quartz benchtops, beige splashback, terra-cotta splashback, stainless steel appliances, cement tiles, no island, grey floor and beige benchtop.
Kitchen with Quartz Benchtops and Cement Tiles Design Ideas
10