Kitchen
Sort by:Popular Today
161 - 180 of 5,466 photos
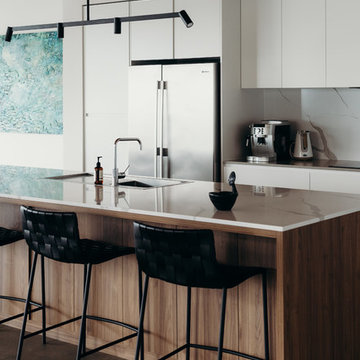
Muse Photography
This is an example of a large contemporary galley kitchen in Newcastle - Maitland with quartz benchtops, stone slab splashback, concrete floors and with island.
This is an example of a large contemporary galley kitchen in Newcastle - Maitland with quartz benchtops, stone slab splashback, concrete floors and with island.
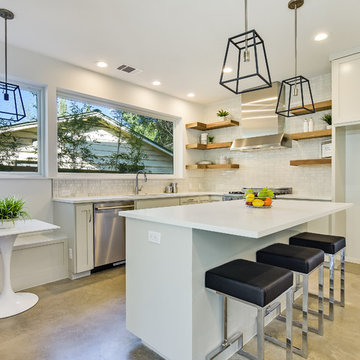
Photo of a mid-sized midcentury single-wall open plan kitchen in Austin with an undermount sink, shaker cabinets, white cabinets, quartz benchtops, white splashback, stone tile splashback, stainless steel appliances, concrete floors, with island and brown floor.
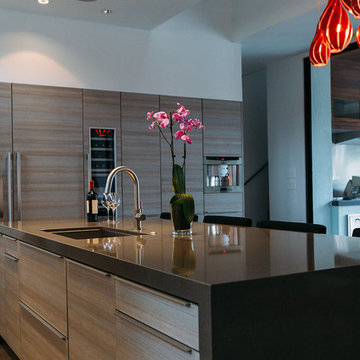
Kitchen designed by Cheryl Carpenter at Poggenpohl
Builder: On Point Construction
Photo credit: Joseph Nance Photography
Photo of a mid-sized modern open plan kitchen in Houston with an undermount sink, flat-panel cabinets, grey cabinets, quartz benchtops, panelled appliances, concrete floors and with island.
Photo of a mid-sized modern open plan kitchen in Houston with an undermount sink, flat-panel cabinets, grey cabinets, quartz benchtops, panelled appliances, concrete floors and with island.
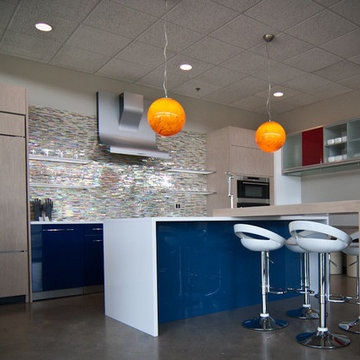
This Woodways contemporary kitchen utilizes blue and red acrylic materials mixed with light wood tones to soften the space. Utilizing acrylic allows for a very pigmented color to add to any design to make a statement.
Photo Credit: Gabe Fahlen - Birch Tree Design
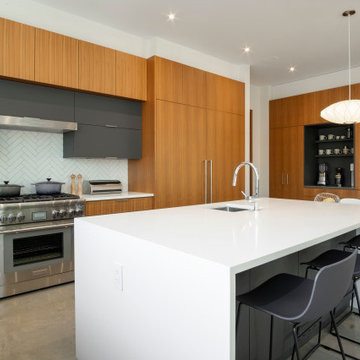
This modern kitchen focuses on versatility, comfort, lighting style and entertainment. It has become super important to homeowners to have a clean kitchen design with enough light, plenty of storage and room for entertaining. Clean lines, easy-to-maintain surfaces, concealed appliances and a calm aesthetic are key to modern kitchen design, so keeping clutter out of sight is a must.
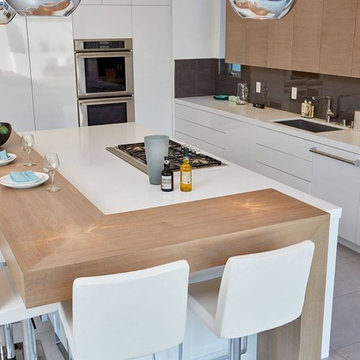
Large contemporary u-shaped eat-in kitchen in Orange County with an undermount sink, flat-panel cabinets, white cabinets, quartz benchtops, beige splashback, porcelain splashback, panelled appliances, concrete floors, with island, grey floor and white benchtop.
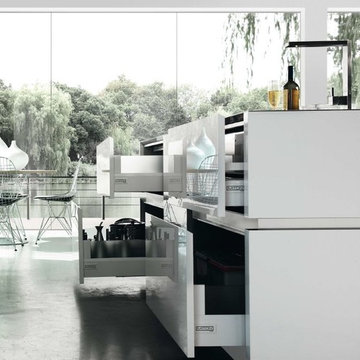
Black and white and no handles all over.
This is an example of a mid-sized modern single-wall open plan kitchen in San Francisco with a drop-in sink, flat-panel cabinets, white cabinets, quartz benchtops, stainless steel appliances, concrete floors, with island, grey floor and black benchtop.
This is an example of a mid-sized modern single-wall open plan kitchen in San Francisco with a drop-in sink, flat-panel cabinets, white cabinets, quartz benchtops, stainless steel appliances, concrete floors, with island, grey floor and black benchtop.
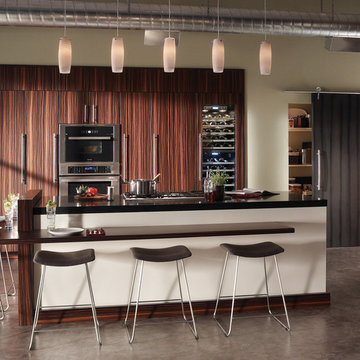
Bertch 3-D laminated Wall cabinets, Sliding Barn Door, Stainless Hardware, counter height bar stools, cook top in island, Wall of Tall cabinets, Large wine coolder, floading shelves, Industrial, Quartz counters, wood bartop
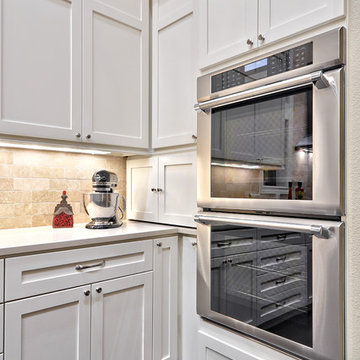
Our design team capitalized on the luxury of renovating such a large and open room. We built tall cabinets around commercial-grade appliances strategically placed for ease of movement and to maximize the extensive counter space and overall shape of the room. An example is this big chef-sized double wall oven neatly tucked into the corner away from the cooktop but next to an LED-lit countertop/workspace.
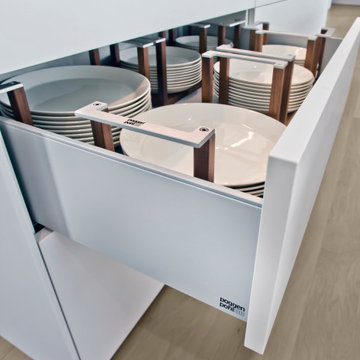
Design ideas for an expansive contemporary l-shaped open plan kitchen in Minneapolis with an undermount sink, flat-panel cabinets, white cabinets, quartz benchtops, white splashback, engineered quartz splashback, concrete floors, with island and white benchtop.
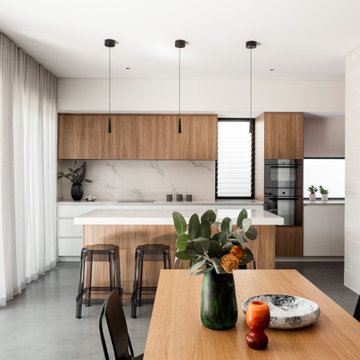
This is an example of a mid-sized contemporary galley open plan kitchen in Perth with flat-panel cabinets, medium wood cabinets, quartz benchtops, marble splashback, concrete floors and with island.
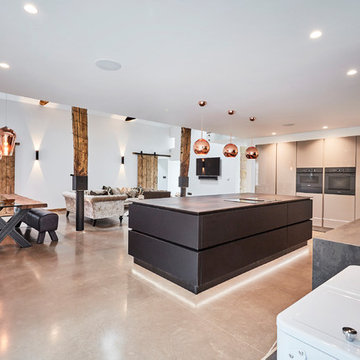
This is one of our recent projects, which was part of a stunning Barn conversion. We saw this project transform from a Cow shed, with raw bricks and mud, through to a beautiful home. The kitchen is a Kuhlmann German handle-less Kitchen in Black supermatt & Magic Grey high gloss, with Copper accents and Dekton Radium worktops. The simple design complements the rustic features of this stunning open plan room. Ovens are Miele Artline Graphite. Installation by Boxwood Joinery Dekton worktops installed by Stone Connection Photos by muratphotography.com
Bespoke table, special order from Ennis and Brown.
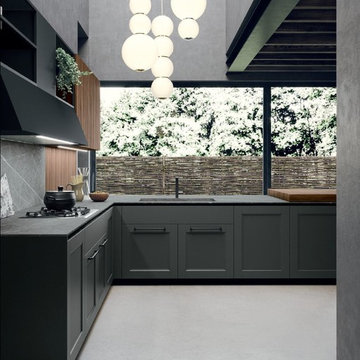
custom kitchen cabinets, European cabinets, high-end cabinetry, contemporary kitchen, modern kitchen design, luxury kitchen cabinets, custom cabinetry, San Francisco cabinets, transitional design, kitchen island, kitchen pantry, kitchen remodeling, made in Italy, Italian cabinetry

This is an example of a large modern galley open plan kitchen in Melbourne with a drop-in sink, flat-panel cabinets, black cabinets, quartz benchtops, black splashback, engineered quartz splashback, black appliances, concrete floors, with island, multi-coloured benchtop and vaulted.
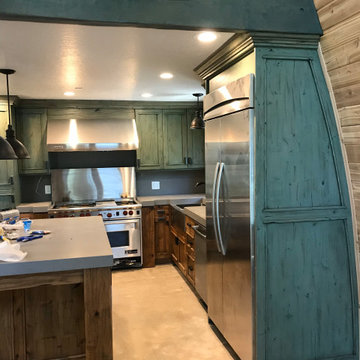
Custom green stained cabinets with glaze. Cabinet built to fit arched gothic-style canin walls.
This is an example of a mid-sized country l-shaped eat-in kitchen with a farmhouse sink, shaker cabinets, green cabinets, quartz benchtops, grey splashback, stainless steel appliances, concrete floors, with island, grey floor and grey benchtop.
This is an example of a mid-sized country l-shaped eat-in kitchen with a farmhouse sink, shaker cabinets, green cabinets, quartz benchtops, grey splashback, stainless steel appliances, concrete floors, with island, grey floor and grey benchtop.
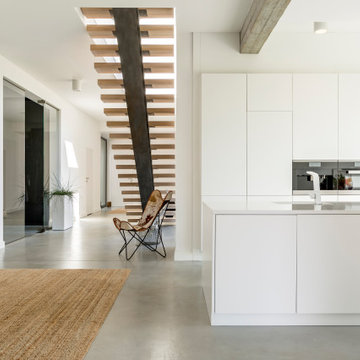
Cocina moderna de color blanco en un espacio abierto único y con un suelo de microcemento gris
Large modern single-wall open plan kitchen in Malaga with an undermount sink, flat-panel cabinets, white cabinets, quartz benchtops, white splashback, window splashback, panelled appliances, concrete floors, with island, grey floor and white benchtop.
Large modern single-wall open plan kitchen in Malaga with an undermount sink, flat-panel cabinets, white cabinets, quartz benchtops, white splashback, window splashback, panelled appliances, concrete floors, with island, grey floor and white benchtop.
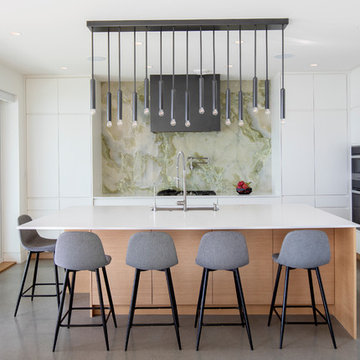
Janis Nicolay
This is an example of a large contemporary l-shaped kitchen in Vancouver with an undermount sink, flat-panel cabinets, white cabinets, quartz benchtops, green splashback, stone slab splashback, panelled appliances, concrete floors, with island, grey floor and white benchtop.
This is an example of a large contemporary l-shaped kitchen in Vancouver with an undermount sink, flat-panel cabinets, white cabinets, quartz benchtops, green splashback, stone slab splashback, panelled appliances, concrete floors, with island, grey floor and white benchtop.
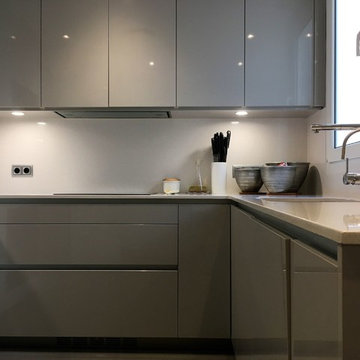
Chef d´oeuvre diseño de cocinas
Photo of a mid-sized contemporary u-shaped eat-in kitchen in Barcelona with flat-panel cabinets, grey cabinets, quartz benchtops, concrete floors, grey floor and no island.
Photo of a mid-sized contemporary u-shaped eat-in kitchen in Barcelona with flat-panel cabinets, grey cabinets, quartz benchtops, concrete floors, grey floor and no island.
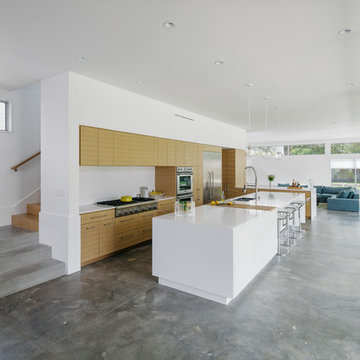
Located in the Houston Heights, the Waverly Residence is a modern home on an established street of two story homes boasting front porch typologies. The family’s desire for privacy resulted in a porch that rotates to internalize most of its function while still addressing the street. For this active family, yard activity and it’s visibility from within the home emerged as a priority for approaching the building’s relationship to the lot. Justifying the building mass to the Northern half of the site reinforces the scale of the design to the surrounding buildings and creates a large southern yard dedicated to play and brisket (is a Texas house a house without a barbeque?).
The ground floor is clad in metal panel and a wood rainscreen that peels away from the structure to become both a fence and an entry threshold, blending the registration between the yard's privacy enclosure and the building skin. Variable width fiber-cement siding clads the second floor as a nod to the neighborhood vernacular. The pool and outdoor kitchen sit at the center of the yard, forming an island that divides the open play from private vehicular access at the alley.
Shifted volumes delineate private space from the open public areas. The second floor extends over the public entryway to create a covered procession with cascading steps into the southern yard that traverses the length of the living spaces. The public program expands beyond the building enclosure to encompass the yard and living spaces. A horizontal shift in the ground floor volume produces both a private courtyard away from the lively public spaces and exterior delineation between private vehicular access and public entry.
Within the open, ground floor plan, a change in elevation indicates the boundary between private and public space. Custom millwork provides ample storage for the young family. Playful patterns of enclosed storage with contrasting display boxes creates a cohesive millwork language throughout the home.
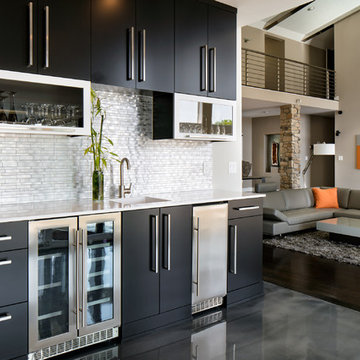
Winner of the 2016 NARI Charlotte Chapter Contractor of the Year Award for Best Residential Kitchen from $100,001-$150,000 and Best of Show.
© Deborah Scannell Photography.
9