Kitchen with Quartz Benchtops and Glass Sheet Splashback Design Ideas
Refine by:
Budget
Sort by:Popular Today
141 - 160 of 14,517 photos
Item 1 of 3
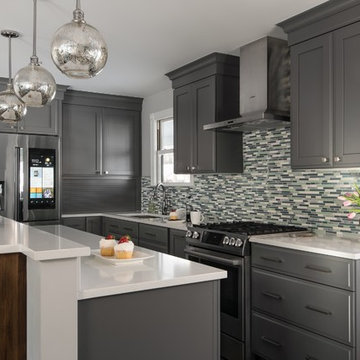
For this young family, their existing space wasn’t working for their lifestyle. Besides the aesthetics, they felt the kitchen wasn’t living up to its full potential. A list of their wants/needs included an open, sleek design that allowed their three children to eat at the island and have a place at a nearby desk to complete homework or watch television while dinner was being prepared.
With the family’s main traffic area leading directly from the garage into the kitchen, it was critical to consider a place for the kids to place their schoolwork, sports equipment, art supplies and even bring in groceries. With all of that in mind, we added lockers for each child right at the garage entry, with the idea that the cabinets could be transitioned into additional pantry storage as the family matures.
With the new open space, we were able to update the room using dark and light grays, on the cabinetry and walls. Combining the elegance of traditional design with the fresh and refined look of contemporary style trends, we mixed natural wood and stone and dark oak flooring with the contemporary look of paneled cabinetry, stainless steel appliances, sleek hardware, and a glass and marble tile backsplash.
By mixing these materials the home’s traditional heritage is kept intact, but the young tech savvy family now has a fantastic space where they can gather for family meals and entertainment.
Kate Benjamin Photography
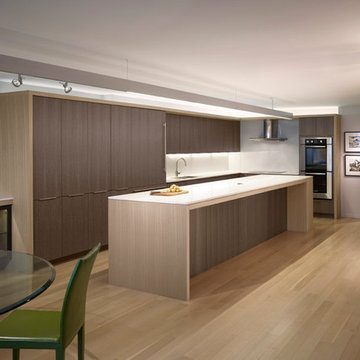
Inspiration for a mid-sized modern u-shaped eat-in kitchen in Chicago with an undermount sink, flat-panel cabinets, medium wood cabinets, quartz benchtops, white splashback, glass sheet splashback, panelled appliances, light hardwood floors and with island.
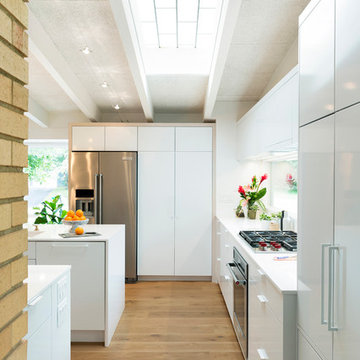
Spacecrafting Photography
This is an example of a mid-sized midcentury kitchen in Minneapolis with an undermount sink, flat-panel cabinets, white cabinets, quartz benchtops, glass sheet splashback, stainless steel appliances, medium hardwood floors and with island.
This is an example of a mid-sized midcentury kitchen in Minneapolis with an undermount sink, flat-panel cabinets, white cabinets, quartz benchtops, glass sheet splashback, stainless steel appliances, medium hardwood floors and with island.
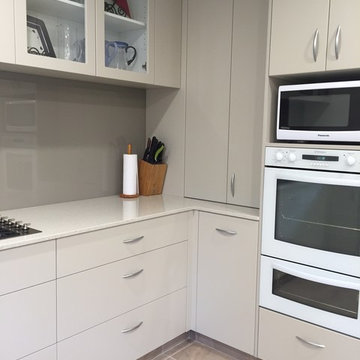
This corner area has been used to maximise storage while providing bench space. An on-bench pantry is a great place to store and use small appliances, while the under bench cupboard next to the wall oven houses an Hafele Magic Corner pullout.
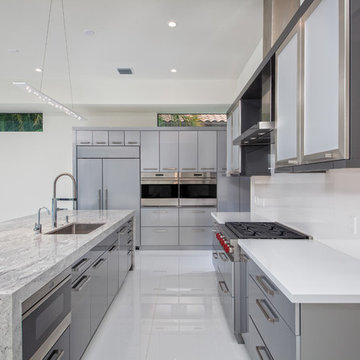
Inspiration for a large modern l-shaped open plan kitchen in Miami with an undermount sink, flat-panel cabinets, grey cabinets, quartz benchtops, white splashback, glass sheet splashback, panelled appliances, with island, white floor and white benchtop.
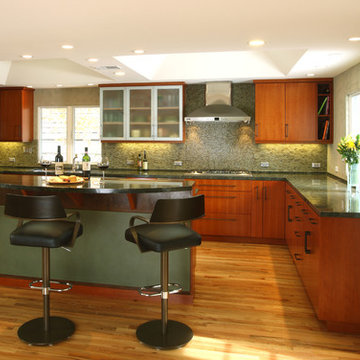
Peter Giles Photography
Design ideas for a mid-sized contemporary u-shaped eat-in kitchen in San Francisco with an undermount sink, flat-panel cabinets, orange cabinets, quartz benchtops, green splashback, glass sheet splashback, stainless steel appliances, medium hardwood floors, with island, yellow floor and green benchtop.
Design ideas for a mid-sized contemporary u-shaped eat-in kitchen in San Francisco with an undermount sink, flat-panel cabinets, orange cabinets, quartz benchtops, green splashback, glass sheet splashback, stainless steel appliances, medium hardwood floors, with island, yellow floor and green benchtop.
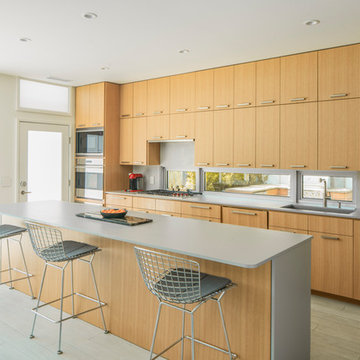
The linear kitchen opens to the dining/living area, and to the adjacent deck and pool. Windows below the cabinets bring in additional light and views of the grill area.
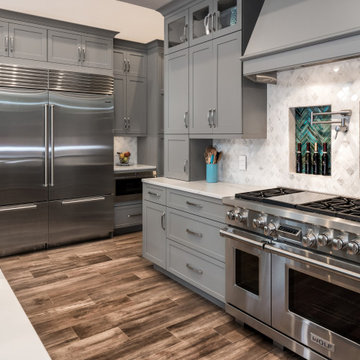
This transitional style kitchen design in Gainesville has an eye catching color scheme in cool shades of gray with vibrant accents of blue throughout the space. The gray perimeter kitchen cabinets coordinate perfectly with a matching custom hood, and glass front upper cabinets are ideal for displaying decorative items. The island cabinetry is a lighter shade of gray and includes open shelves at both ends. The design is complemented by an engineered quartz countertop and light gray tile backsplash. Throughout the space, vibrant pops of blue accent the kitchen design, from small accessories to the blue chevron patterned glass tile featured above the range. The island barstools and a banquette seating area also feature the signature blue tones, as well as the stunning blue sliding barn door. The design is finished with glass pendant lights, a Sub Zero refrigerator and Wolf oven and range, and a wood look tile floor.
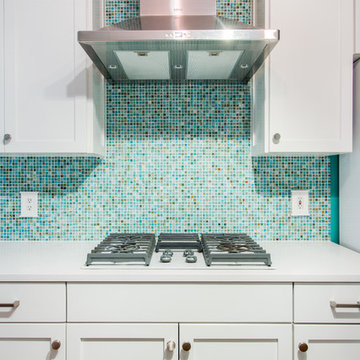
Yes, you read the title right. Small updates DO make a BIG difference. Whether it’s updating a color, finish, or even the smallest: changing out the hardware, these minor updates together can all make a big difference in the space. For our Flashback Friday Feature, we have a perfect example of how you can make some small updates to revamp the entire space! The best of all, we replaced the door and drawer fronts, and added a small cabinet (removing the soffit, making the cabinets go to the ceiling) making this space seem like it’s been outfitted with a brand new kitchen! If you ask us, that’s a great way of value engineering and getting the best value out of your dollars! To learn more about this project, continue reading below!
Cabinets
As mentioned above, we removed the existing cabinet door and drawer fronts and replaced them with a more updated shaker style door/drawer fronts supplied by Woodmont. We removed the soffits and added an extra cabinet on the cooktop wall, taking the cabinets to the ceiling. This small update provides additional storage, and gives the space a new look!
Countertops
Bye-bye laminate, and hello quartz! As our clients were starting to notice the wear-and-tear of their original laminate tops, they knew they wanted something durable and that could last. Well, what better to install than quartz? Providing our clients with something that’s not only easy to maintain, but also modern was exactly what they wanted in their updated kitchen!
Backsplash
The original backsplash was a plain white 4×4″ tile and left much to be desired. Having lived with this backsplash for years, our clients wanted something more exciting and eye-catching. I can safely say that this small update delivered! We installed an eye-popping glass tile in blues, browns, and whites from Hirsch Glass tile in the Gemstone Collection.
Hardware
You’d think hardware doesn’t make a huge difference in a space, but it does! It adds not only the feel of good quality but also adds some character to the space. Here we have installed Amerock Blackrock knobs and pulls in Satin Nickel.
Other Fixtures
To top off the functionality and usability of the space, we installed a new sink and faucet. The sink and faucet is something used every day, so having something of great quality is much appreciated especially when so frequently used. From Kohler, we have an under-mount castiron sink in Palermo Blue. From Blanco, we have a single-hole, and pull-out spray faucet.
Flooring
Last but not least, we installed cork flooring. The cork provides and soft and cushiony feel and is great on your feet!
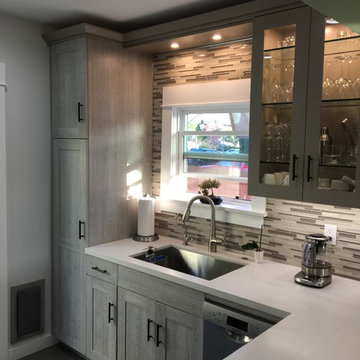
Photo of a small midcentury galley separate kitchen in San Diego with an undermount sink, shaker cabinets, light wood cabinets, quartz benchtops, multi-coloured splashback, glass sheet splashback, stainless steel appliances, porcelain floors and a peninsula.
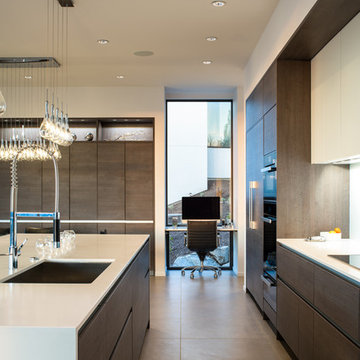
Andrew Pogue Photography
Design ideas for a large contemporary l-shaped open plan kitchen in Seattle with an undermount sink, flat-panel cabinets, dark wood cabinets, quartz benchtops, white splashback, glass sheet splashback, panelled appliances, ceramic floors and with island.
Design ideas for a large contemporary l-shaped open plan kitchen in Seattle with an undermount sink, flat-panel cabinets, dark wood cabinets, quartz benchtops, white splashback, glass sheet splashback, panelled appliances, ceramic floors and with island.
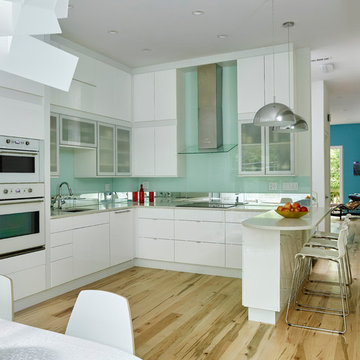
The white cabinets, white counter, glass and mirror backsplash all combine to bring light and clarity to this Center City kitchen.
Photo: Jeffrey Totaro
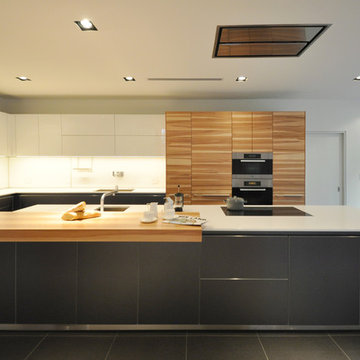
This is an example of a large modern l-shaped kitchen in Albuquerque with flat-panel cabinets, medium wood cabinets, with island, stainless steel appliances, an undermount sink, quartz benchtops, white splashback, glass sheet splashback and porcelain floors.
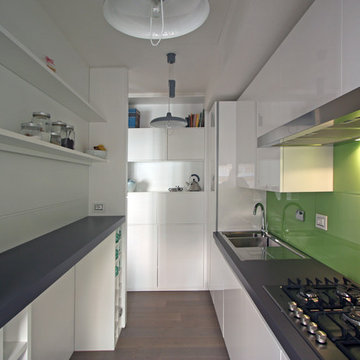
Franco Bernardini
Photo of a small contemporary galley eat-in kitchen in Rome with a drop-in sink, flat-panel cabinets, white cabinets, quartz benchtops, green splashback, glass sheet splashback, stainless steel appliances, medium hardwood floors and with island.
Photo of a small contemporary galley eat-in kitchen in Rome with a drop-in sink, flat-panel cabinets, white cabinets, quartz benchtops, green splashback, glass sheet splashback, stainless steel appliances, medium hardwood floors and with island.
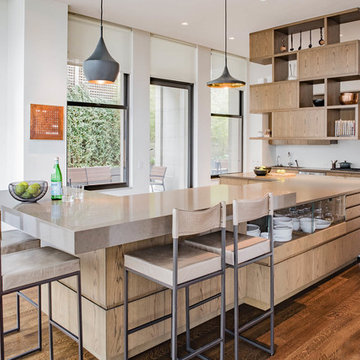
Adriana Solmson Interiors
This is an example of a large contemporary u-shaped kitchen in New York with flat-panel cabinets, medium wood cabinets, quartz benchtops, white splashback, glass sheet splashback, stainless steel appliances, with island, brown floor, beige benchtop and dark hardwood floors.
This is an example of a large contemporary u-shaped kitchen in New York with flat-panel cabinets, medium wood cabinets, quartz benchtops, white splashback, glass sheet splashback, stainless steel appliances, with island, brown floor, beige benchtop and dark hardwood floors.
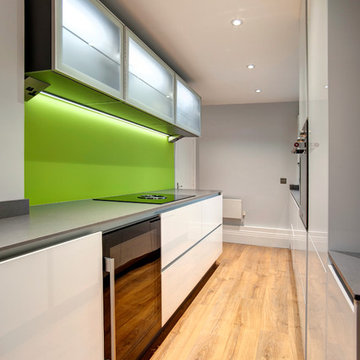
Peter Atkinson Photography
Photo of a small modern galley separate kitchen in Other with flat-panel cabinets, white cabinets, quartz benchtops, green splashback, glass sheet splashback, black appliances, laminate floors, no island and grey benchtop.
Photo of a small modern galley separate kitchen in Other with flat-panel cabinets, white cabinets, quartz benchtops, green splashback, glass sheet splashback, black appliances, laminate floors, no island and grey benchtop.
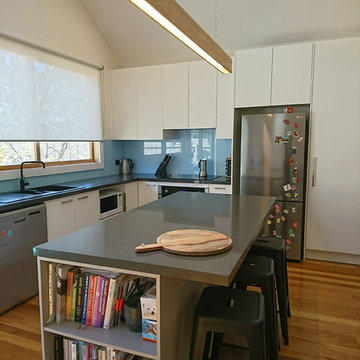
Part of an addition to an existing home this kitchen, while not extra large, packs a lot of storage into a relatively small space. Home to a young family there is seating for 3. The island bench has large drawers with a bookshelf on the end for cook books. The pale grey on the island is complemented by the white cabinets elsewhere. Beautiful blue glass splashback adds an inviting splash of colour to an otherwise neutral palette. Polished timber floors throughout the room.
The large wall unit on the opposite wall adds more storage to this family room. The deep blue backing complements the blue of the kitchen and makes the white shelves pop. Timber benchtop.
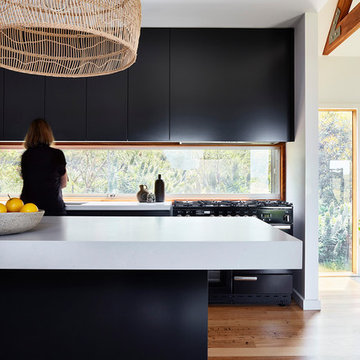
Rhiannon Slatter
Design ideas for a mid-sized contemporary galley open plan kitchen in Other with an undermount sink, flat-panel cabinets, black cabinets, quartz benchtops, glass sheet splashback, black appliances, medium hardwood floors, with island and brown floor.
Design ideas for a mid-sized contemporary galley open plan kitchen in Other with an undermount sink, flat-panel cabinets, black cabinets, quartz benchtops, glass sheet splashback, black appliances, medium hardwood floors, with island and brown floor.
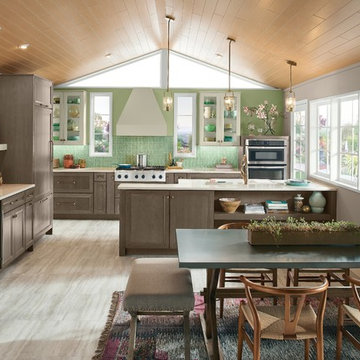
A kitchen can be designed to accommodate the impulses of its occupant, whether she's got a friend over, or just some free time and a project she wants to get done--transforming from social space to private place.
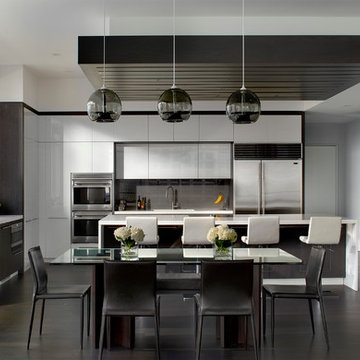
Photo of a modern u-shaped eat-in kitchen in Chicago with flat-panel cabinets, white cabinets, quartz benchtops, stainless steel appliances, dark hardwood floors, with island, an undermount sink, grey splashback and glass sheet splashback.
Kitchen with Quartz Benchtops and Glass Sheet Splashback Design Ideas
8