Kitchen with Quartz Benchtops and Laminate Benchtops Design Ideas
Refine by:
Budget
Sort by:Popular Today
101 - 120 of 398,484 photos
Item 1 of 3
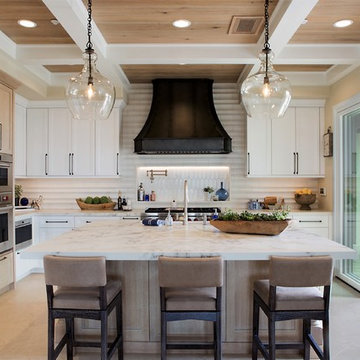
Our client desired a bespoke farmhouse kitchen and sought unique items to create this one of a kind farmhouse kitchen their family. We transformed this kitchen by changing the orientation, removed walls and opened up the exterior with a 3 panel stacking door.
The oversized pendants are the subtle frame work for an artfully made metal hood cover. The statement hood which I discovered on one of my trips inspired the design and added flare and style to this home.
Nothing is as it seems, the white cabinetry looks like shaker until you look closer it is beveled for a sophisticated finish upscale finish.
The backsplash looks like subway until you look closer it is actually 3d concave tile that simply looks like it was formed around a wine bottle.
We added the coffered ceiling and wood flooring to create this warm enhanced featured of the space. The custom cabinetry then was made to match the oak wood on the ceiling. The pedestal legs on the island enhance the characterizes for the cerused oak cabinetry.
Fabulous clients make fabulous projects.
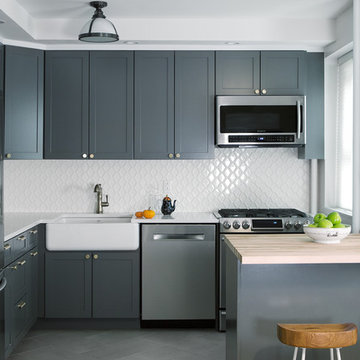
Inspiration for a mid-sized country l-shaped eat-in kitchen in New York with a farmhouse sink, quartz benchtops, white splashback, stainless steel appliances, porcelain floors, shaker cabinets, grey cabinets and a peninsula.
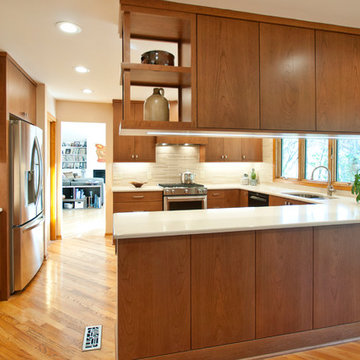
Designer: Terri Sears
Photography: Melissa M. Mills
This is an example of a mid-sized midcentury u-shaped eat-in kitchen in Nashville with an undermount sink, flat-panel cabinets, medium wood cabinets, quartz benchtops, beige splashback, mosaic tile splashback, stainless steel appliances, a peninsula, light hardwood floors, brown floor and beige benchtop.
This is an example of a mid-sized midcentury u-shaped eat-in kitchen in Nashville with an undermount sink, flat-panel cabinets, medium wood cabinets, quartz benchtops, beige splashback, mosaic tile splashback, stainless steel appliances, a peninsula, light hardwood floors, brown floor and beige benchtop.

Design ideas for a large beach style l-shaped kitchen in San Diego with a farmhouse sink, shaker cabinets, blue cabinets, quartz benchtops, white splashback, panelled appliances, light hardwood floors, with island and subway tile splashback.

Open, transitional kitchen, wide plank wood floor, custom wood island and cabinetry, integrated refrigeration, custom wood range hood, and slab wall.
Mid-sized transitional l-shaped kitchen in Charleston with an undermount sink, quartz benchtops, white splashback, engineered quartz splashback, panelled appliances, light hardwood floors, with island, white benchtop and wood.
Mid-sized transitional l-shaped kitchen in Charleston with an undermount sink, quartz benchtops, white splashback, engineered quartz splashback, panelled appliances, light hardwood floors, with island, white benchtop and wood.
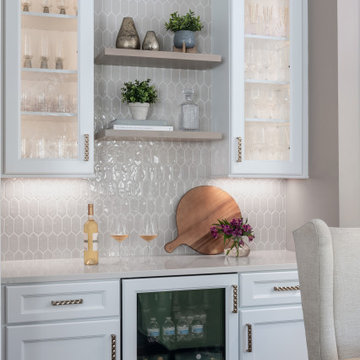
Design ideas for a large transitional eat-in kitchen in St Louis with an undermount sink, shaker cabinets, white cabinets, quartz benchtops, white splashback, subway tile splashback, stainless steel appliances, dark hardwood floors, with island, brown floor and white benchtop.

Design ideas for a mid-sized transitional l-shaped kitchen in DC Metro with a farmhouse sink, raised-panel cabinets, white cabinets, quartz benchtops, white splashback, subway tile splashback, stainless steel appliances, medium hardwood floors, brown floor and white benchtop.
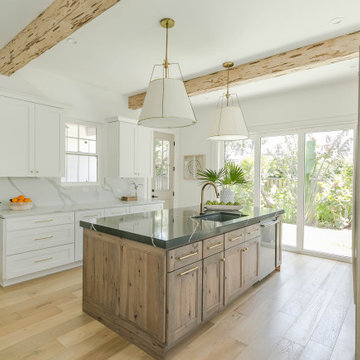
This is an example of a large beach style kitchen in Jacksonville with an undermount sink, shaker cabinets, medium wood cabinets, quartz benchtops, stainless steel appliances, with island, black benchtop and exposed beam.

Fall is approaching and with it all the renovations and home projects.
That's why we want to share pictures of this beautiful woodwork recently installed which includes a kitchen, butler's pantry, library, units and vanities, in the hope to give you some inspiration and ideas and to show the type of work designed, manufactured and installed by WL Kitchen and Home.
For more ideas or to explore different styles visit our website at wlkitchenandhome.com.

Transitional u-shaped open plan kitchen in Austin with a farmhouse sink, shaker cabinets, white cabinets, quartz benchtops, grey splashback, stainless steel appliances, medium hardwood floors, with island, brown floor, white benchtop and exposed beam.
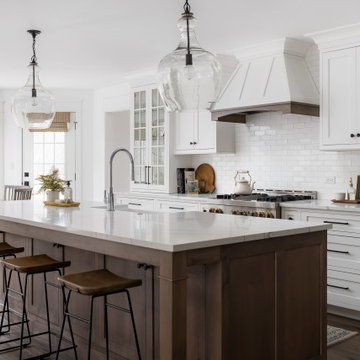
The homeowners wanted to open up their living and kitchen area to create a more open plan. We relocated doors and tore open a wall to make that happen. New cabinetry and floors where installed and the ceiling and fireplace where painted. This home now functions the way it should for this young family!
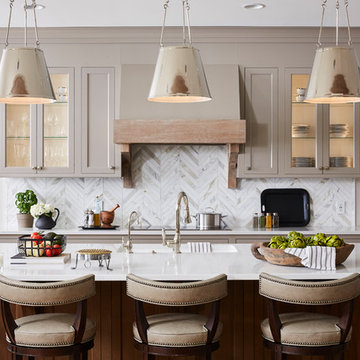
Photography: Alyssa Lee Photography
Photo of a large transitional kitchen in Minneapolis with quartz benchtops, with island, white benchtop, marble splashback, an integrated sink, glass-front cabinets, multi-coloured splashback, light hardwood floors and grey cabinets.
Photo of a large transitional kitchen in Minneapolis with quartz benchtops, with island, white benchtop, marble splashback, an integrated sink, glass-front cabinets, multi-coloured splashback, light hardwood floors and grey cabinets.
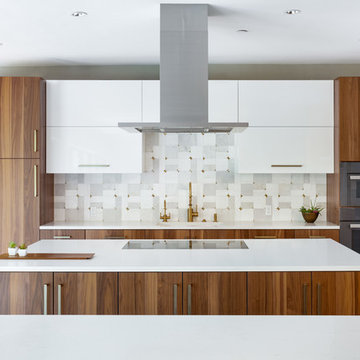
In our world of kitchen design, it’s lovely to see all the varieties of styles come to life. From traditional to modern, and everything in between, we love to design a broad spectrum. Here, we present a two-tone modern kitchen that has used materials in a fresh and eye-catching way. With a mix of finishes, it blends perfectly together to create a space that flows and is the pulsating heart of the home.
With the main cooking island and gorgeous prep wall, the cook has plenty of space to work. The second island is perfect for seating – the three materials interacting seamlessly, we have the main white material covering the cabinets, a short grey table for the kids, and a taller walnut top for adults to sit and stand while sipping some wine! I mean, who wouldn’t want to spend time in this kitchen?!
Cabinetry
With a tuxedo trend look, we used Cabico Elmwood New Haven door style, walnut vertical grain in a natural matte finish. The white cabinets over the sink are the Ventura MDF door in a White Diamond Gloss finish.
Countertops
The white counters on the perimeter and on both islands are from Caesarstone in a Frosty Carrina finish, and the added bar on the second countertop is a custom walnut top (made by the homeowner!) with a shorter seated table made from Caesarstone’s Raw Concrete.
Backsplash
The stone is from Marble Systems from the Mod Glam Collection, Blocks – Glacier honed, in Snow White polished finish, and added Brass.
Fixtures
A Blanco Precis Silgranit Cascade Super Single Bowl Kitchen Sink in White works perfect with the counters. A Waterstone transitional pulldown faucet in New Bronze is complemented by matching water dispenser, soap dispenser, and air switch. The cabinet hardware is from Emtek – their Trinity pulls in brass.
Appliances
The cooktop, oven, steam oven and dishwasher are all from Miele. The dishwashers are paneled with cabinetry material (left/right of the sink) and integrate seamlessly Refrigerator and Freezer columns are from SubZero and we kept the stainless look to break up the walnut some. The microwave is a counter sitting Panasonic with a custom wood trim (made by Cabico) and the vent hood is from Zephyr.
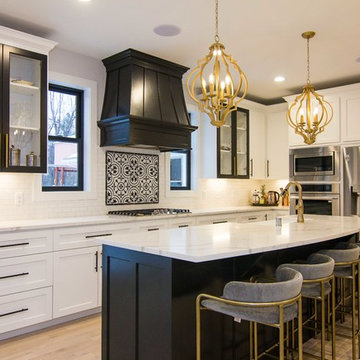
Photo of a mid-sized mediterranean l-shaped eat-in kitchen in Minneapolis with a farmhouse sink, white splashback, subway tile splashback, stainless steel appliances, light hardwood floors, with island, beige floor, white benchtop, quartz benchtops and shaker cabinets.
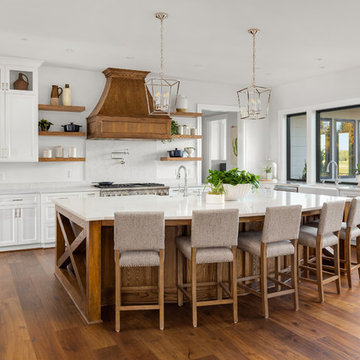
Justin Krug Photography
Inspiration for an expansive country u-shaped kitchen in Portland with a farmhouse sink, shaker cabinets, white cabinets, white splashback, stone slab splashback, stainless steel appliances, with island, brown floor, white benchtop, quartz benchtops and medium hardwood floors.
Inspiration for an expansive country u-shaped kitchen in Portland with a farmhouse sink, shaker cabinets, white cabinets, white splashback, stone slab splashback, stainless steel appliances, with island, brown floor, white benchtop, quartz benchtops and medium hardwood floors.
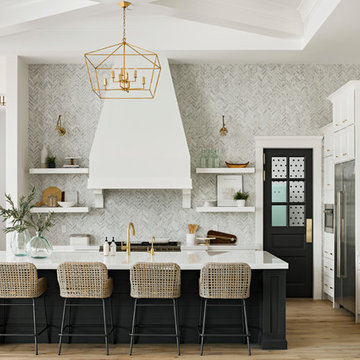
High Res Media
Inspiration for an expansive transitional l-shaped open plan kitchen in Phoenix with an undermount sink, shaker cabinets, white cabinets, grey splashback, stainless steel appliances, light hardwood floors, with island, quartz benchtops, marble splashback and beige floor.
Inspiration for an expansive transitional l-shaped open plan kitchen in Phoenix with an undermount sink, shaker cabinets, white cabinets, grey splashback, stainless steel appliances, light hardwood floors, with island, quartz benchtops, marble splashback and beige floor.

Kitchen design and full gut remodel in post and beam kitchen. New layout to improve functionality and flow, with center kitchen island, tall pantry storage cabinet, soft gray-beige shaker-style cabinets (Benjamin Moore Revere Pewter), quartz countertop, stacked subway tile backsplash, metal mesh cabinet fronts, Thermador range and hood vent, paneled refrigerator, Shaw's fireclay apron-front sink, matte black fixtures and hardware, cable lighting, and hardwood flooring.

The showstopper kitchen is punctuated by the blue skies and green rolling hills of this Omaha home's exterior landscape. The crisp black and white kitchen features a vaulted ceiling with wood ceiling beams, large modern black windows, wood look tile floors, Wolf Subzero appliances, a large kitchen island with seating for six, an expansive dining area with floor to ceiling windows, black and gold island pendants, quartz countertops and a marble tile backsplash. A scullery located behind the kitchen features ample pantry storage, a prep sink, a built-in coffee bar and stunning black and white marble floor tile.
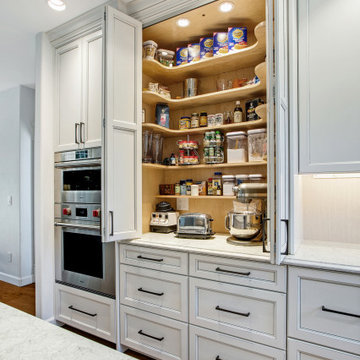
This kitchen has a new layout which resulted in more organized storage and work space. A flush mounted ceiling hood give it an open feel. A custom baking center keeps like items in their proper place and accessible. Off white glazed cabinets and ogee edged quartz countertops make an elegant statement. A raised live-edge bar and beverage cooler make entertaining a breeze.

Photo of a mid-sized scandinavian open plan kitchen in Raleigh with a single-bowl sink, flat-panel cabinets, white cabinets, quartz benchtops, white splashback, engineered quartz splashback, stainless steel appliances, medium hardwood floors, with island, brown floor and white benchtop.
Kitchen with Quartz Benchtops and Laminate Benchtops Design Ideas
6