Kitchen with Quartz Benchtops and Multi-Coloured Floor Design Ideas
Refine by:
Budget
Sort by:Popular Today
21 - 40 of 6,783 photos
Item 1 of 3

Объединенная с гостиной кухня с полубарным столом в светлых оттенках. Филенки на фасадах, стеклянные витрины для посуды, на окнах римские шторы с оливковыми узорами, в тон яркому акцентному дивану. трубчатые радиаторы и подвес над полубарным столом молочного цвета.
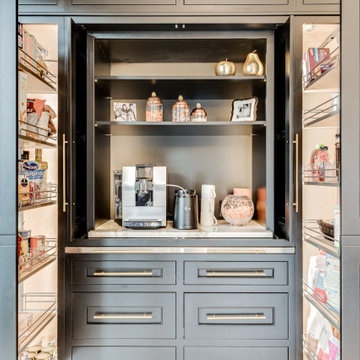
A close up view to the multi-function coffee bar and pantry which features:
-A custom slide out Stainless Steel top extension
-Lighted pull-out pantry storage
-waterproof engineered quartz top for the coffee station.
-Topped with lighted glass cabinets.
-Custom Non_Beaded Inset Cabinetry by Plain & Fancy.
cabinet finish: matte black
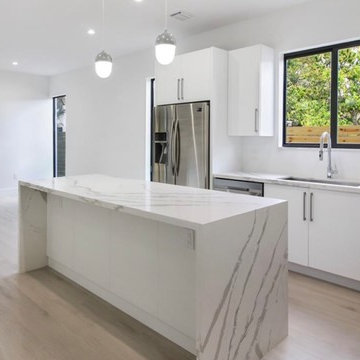
Complete remodel at Burlingame, CA, High Quality laminate flooring, flat-panel white kitchen cabinets, soft closing doors, custom island, Quartz Calacata White countertop, Stainless steel appliances, Led lighting and island light fixtures, quartz slab backsplash.
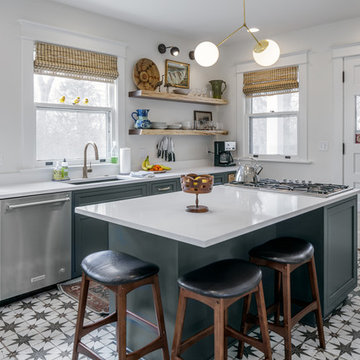
Designer: Laura Ross
Cabinets: WCW Heritage Doors
Floating Shelves: WCW Heritage Live Edge Walnut
Wall Oven & Microwave: KitchenAid
Cooktop & Downdraft: Thermador
Countertop: MSI Quartz Arctic White Countertop
Countertop Installer: Fox Countertops
Paint: Benjamin Moore in Narraganset Green and Super White
Pantry: Plus Closets
Photo: PREPIowa
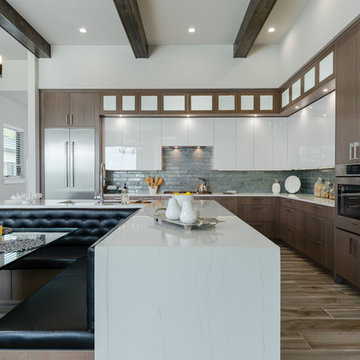
Contemporary l-shaped eat-in kitchen in Tampa with an undermount sink, flat-panel cabinets, medium wood cabinets, quartz benchtops, blue splashback, glass tile splashback, stainless steel appliances, with island, multi-coloured floor and white benchtop.
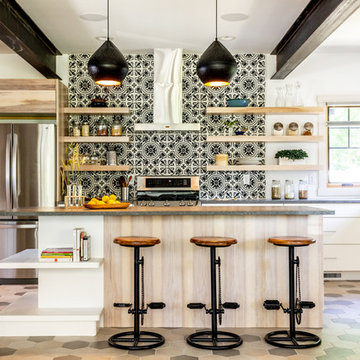
This is an example of a large transitional open plan kitchen in Other with flat-panel cabinets, white cabinets, quartz benchtops, multi-coloured splashback, cement tile splashback, stainless steel appliances, ceramic floors, with island, multi-coloured floor, grey benchtop and an undermount sink.
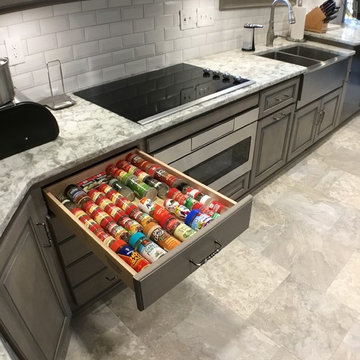
We designed very functional drawers to house an amazing amount of spices that are so easily accessed.
Photo of a mid-sized traditional kitchen in Cleveland with a farmhouse sink, raised-panel cabinets, grey cabinets, quartz benchtops, white splashback, subway tile splashback, stainless steel appliances, vinyl floors and multi-coloured floor.
Photo of a mid-sized traditional kitchen in Cleveland with a farmhouse sink, raised-panel cabinets, grey cabinets, quartz benchtops, white splashback, subway tile splashback, stainless steel appliances, vinyl floors and multi-coloured floor.
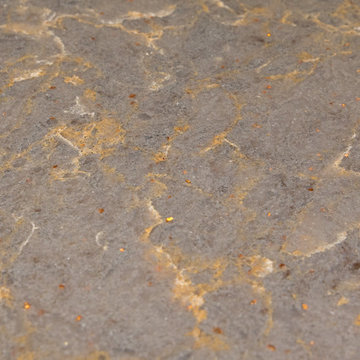
Our clients wanted to update their kitchen and create more storage space. They also needed a desk area in the kitchen and a display area for family keepsakes. With small children, they were not using the breakfast bar on the island, so we chose when redesigning the island to add storage instead of having the countertop overhang for seating. We extended the height of the cabinetry also. A desk area with 2 file drawers and mail sorting cubbies was created so the homeowners could have a place to organize their bills, charge their electronics, and pay bills. We also installed 2 plugs into the narrow bookcase to the right of the desk area with USB plugs for charging phones and tablets.
Our clients chose a cherry craftsman cabinet style with simple cups and knobs in brushed stainless steel. For the countertops, Silestone Copper Mist was chosen. It is a gorgeous slate blue hue with copper flecks. To compliment this choice, I custom designed this slate backsplash using multiple colors of slate. This unique, natural stone, geometric backsplash complemented the countertops and the cabinetry style perfectly.
We installed a pot filler over the cooktop and a pull-out spice cabinet to the right of the cooktop. To utilize counterspace, the microwave was installed into a wall cabinet to the right of the cooktop. We moved the sink and dishwasher into the island and placed a pull-out garbage and recycling drawer to the left of the sink. An appliance lift was also installed for a Kitchenaid mixer to be stored easily without ever having to lift it.
To improve the lighting in the kitchen and great room which has a vaulted pine tongue and groove ceiling, we designed and installed hollow beams to run the electricity through from the kitchen to the fireplace. For the island we installed 3 pendants and 4 down lights to provide ample lighting at the island. All lighting was put onto dimmer switches. We installed new down lighting along the cooktop wall. For the great room, we installed track lighting and attached it to the sides of the beams and used directional lights to provide lighting for the great room and to light up the fireplace.
The beautiful home in the woods, now has an updated, modern kitchen and fantastic lighting which our clients love.

Mid Century galley kitchen, large island with seating, slab cabinet doors in walnut, open concept, Rummer remodel, polished concrete floors, hexagon tile

Wynnbrooke Cabinetry kitchen featuring White Oak "Cascade" door and "Sand" stain and "Linen" painted island. MSI "Carrara Breve" quartz, COREtec "Blended Caraway" vinyl plank floors, Quorum black kitchen lighting, and Stainless Steel KitchenAid appliances also featured.
New home built in Kewanee, Illinois with cabinetry, counters, appliances, lighting, flooring, and tile by Village Home Stores for Hazelwood Homes of the Quad Cities.
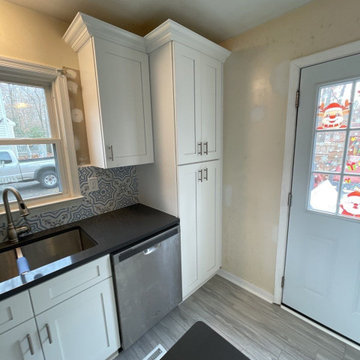
Kitchen Remodel with Quartz Countertops, Island, and Backsplash
Design ideas for a mid-sized contemporary l-shaped eat-in kitchen in Richmond with an undermount sink, shaker cabinets, white cabinets, quartz benchtops, multi-coloured splashback, ceramic splashback, stainless steel appliances, vinyl floors, with island, multi-coloured floor and black benchtop.
Design ideas for a mid-sized contemporary l-shaped eat-in kitchen in Richmond with an undermount sink, shaker cabinets, white cabinets, quartz benchtops, multi-coloured splashback, ceramic splashback, stainless steel appliances, vinyl floors, with island, multi-coloured floor and black benchtop.

Design ideas for a mid-sized modern l-shaped eat-in kitchen in Atlanta with an undermount sink, shaker cabinets, blue cabinets, quartz benchtops, white splashback, engineered quartz splashback, black appliances, medium hardwood floors, with island, multi-coloured floor and white benchtop.
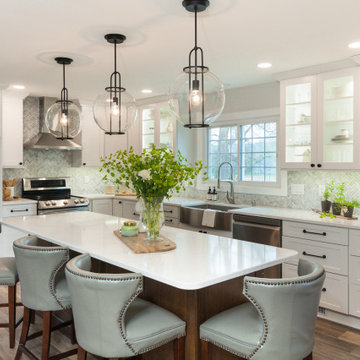
Large country l-shaped separate kitchen in Other with an undermount sink, flat-panel cabinets, dark wood cabinets, quartz benchtops, multi-coloured splashback, stainless steel appliances, with island, multi-coloured floor and white benchtop.
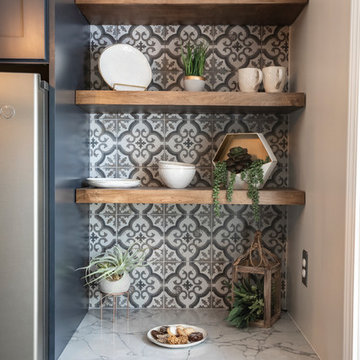
Wellborn Premier Prairie Maple Shaker Doors, Bleu Color, Amerock Satin Brass Bar Pulls, Delta Satin Brass Touch Faucet, Kraus Deep Undermount Sik, Gray Quartz Countertops, GE Profile Slate Gray Matte Finish Appliances, Brushed Gold Light Fixtures, Floor & Decor Printed Porcelain Tiles w/ Vintage Details, Floating Stained Shelves for Coffee Bar, Neptune Synergy Mixed Width Water Proof San Marcos Color Vinyl Snap Down Plank Flooring, Brushed Nickel Outlet Covers, Zline Drop in 30" Cooktop, Rev-a-Shelf Lazy Susan, Double Super Trash Pullout, & Spice Rack, this little Galley has it ALL!
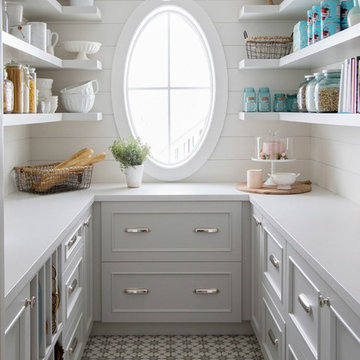
This pantry is not only gorgeous but super functional.
This is an example of a beach style u-shaped kitchen in Other with grey cabinets, quartz benchtops, white splashback, timber splashback, cement tiles, white benchtop, recessed-panel cabinets and multi-coloured floor.
This is an example of a beach style u-shaped kitchen in Other with grey cabinets, quartz benchtops, white splashback, timber splashback, cement tiles, white benchtop, recessed-panel cabinets and multi-coloured floor.
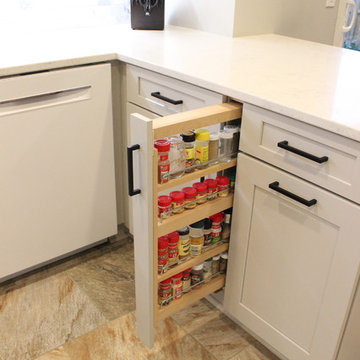
In this kitchen, Waypoint Maple Painted Harbor cabinetry in 650F door was installed with Top Knobs 5-1/16” Square bar pull cabinet hardware. The Countertop is Eternia Quartz Davison color and the backsplash is 2” x 4” Marble mosaic tile . A Blanco stellar undermount equal double bowl sink in 18 gauge stainless steel, Moen Arbor single handle high arc pulldown faucet in spot resist Stainless were installed. American LED Lighting and recessed lighting.
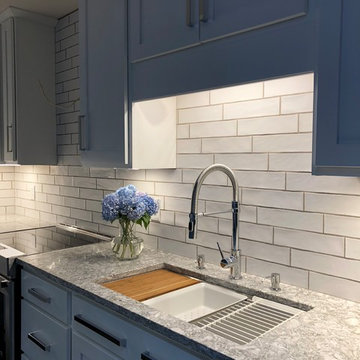
Home remodeling project converting garage to in law suite
Inspiration for a small transitional l-shaped eat-in kitchen in Other with an undermount sink, shaker cabinets, white cabinets, quartz benchtops, white splashback, subway tile splashback, stainless steel appliances, porcelain floors, no island, multi-coloured floor and white benchtop.
Inspiration for a small transitional l-shaped eat-in kitchen in Other with an undermount sink, shaker cabinets, white cabinets, quartz benchtops, white splashback, subway tile splashback, stainless steel appliances, porcelain floors, no island, multi-coloured floor and white benchtop.
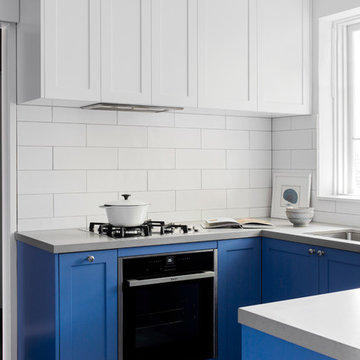
Residential Interior Design & Decoration project by Camilla Molders Design
Photo of a small contemporary u-shaped separate kitchen in Melbourne with an undermount sink, shaker cabinets, blue cabinets, quartz benchtops, white splashback, porcelain splashback, stainless steel appliances, concrete floors, no island and multi-coloured floor.
Photo of a small contemporary u-shaped separate kitchen in Melbourne with an undermount sink, shaker cabinets, blue cabinets, quartz benchtops, white splashback, porcelain splashback, stainless steel appliances, concrete floors, no island and multi-coloured floor.

Small (144 square feet) kitchen packed with storage and style.
This is an example of a small transitional u-shaped separate kitchen in New York with an undermount sink, recessed-panel cabinets, blue cabinets, quartz benchtops, blue splashback, ceramic splashback, stainless steel appliances, linoleum floors, no island, multi-coloured floor and white benchtop.
This is an example of a small transitional u-shaped separate kitchen in New York with an undermount sink, recessed-panel cabinets, blue cabinets, quartz benchtops, blue splashback, ceramic splashback, stainless steel appliances, linoleum floors, no island, multi-coloured floor and white benchtop.

Kitchen remodel
Photo of a mid-sized transitional l-shaped eat-in kitchen in Orange County with an undermount sink, shaker cabinets, beige cabinets, quartz benchtops, grey splashback, ceramic splashback, panelled appliances, porcelain floors, with island, multi-coloured floor and white benchtop.
Photo of a mid-sized transitional l-shaped eat-in kitchen in Orange County with an undermount sink, shaker cabinets, beige cabinets, quartz benchtops, grey splashback, ceramic splashback, panelled appliances, porcelain floors, with island, multi-coloured floor and white benchtop.
Kitchen with Quartz Benchtops and Multi-Coloured Floor Design Ideas
2