Kitchen with Quartz Benchtops and Panelled Appliances Design Ideas
Refine by:
Budget
Sort by:Popular Today
221 - 240 of 22,056 photos
Item 1 of 3
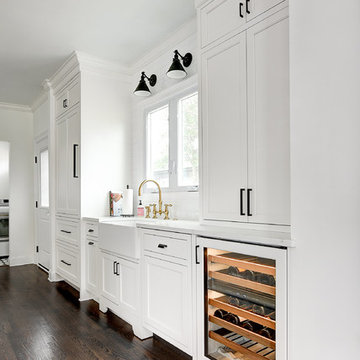
The wine refrigerator is really a great feature in this space as with the glass front you can see exactly what you are looking for.
Design ideas for a small transitional galley eat-in kitchen in Jacksonville with a farmhouse sink, recessed-panel cabinets, white cabinets, quartz benchtops, white splashback, ceramic splashback, dark hardwood floors, with island, white benchtop and panelled appliances.
Design ideas for a small transitional galley eat-in kitchen in Jacksonville with a farmhouse sink, recessed-panel cabinets, white cabinets, quartz benchtops, white splashback, ceramic splashback, dark hardwood floors, with island, white benchtop and panelled appliances.
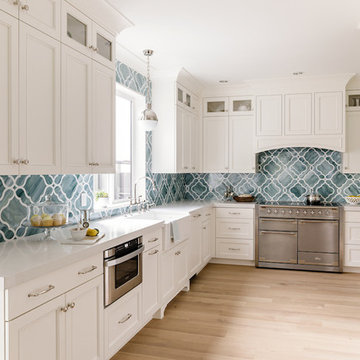
photography by Lincoln Barbour
Design ideas for a mid-sized transitional u-shaped kitchen in Portland with a farmhouse sink, recessed-panel cabinets, white cabinets, quartz benchtops, panelled appliances, light hardwood floors, blue splashback and glass tile splashback.
Design ideas for a mid-sized transitional u-shaped kitchen in Portland with a farmhouse sink, recessed-panel cabinets, white cabinets, quartz benchtops, panelled appliances, light hardwood floors, blue splashback and glass tile splashback.
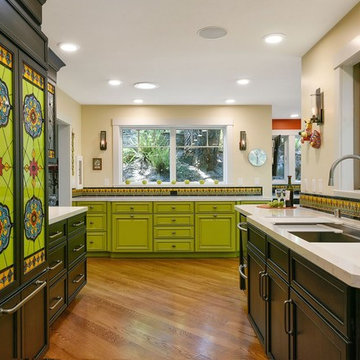
Inspiration for a large traditional galley kitchen in San Francisco with an undermount sink, recessed-panel cabinets, green cabinets, multi-coloured splashback, panelled appliances, medium hardwood floors, no island, brown floor, quartz benchtops and ceramic splashback.
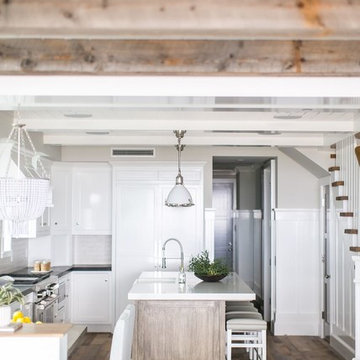
Design ideas for a mid-sized beach style l-shaped open plan kitchen in Orange County with a farmhouse sink, shaker cabinets, white cabinets, quartz benchtops, white splashback, subway tile splashback, panelled appliances, dark hardwood floors, with island and brown floor.
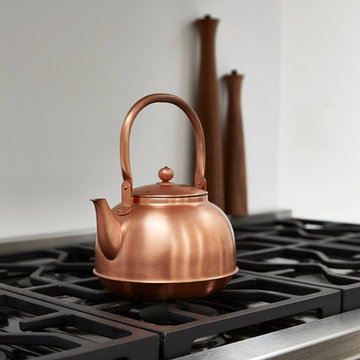
Jacob Snavely
Photo of a mid-sized modern galley open plan kitchen in New York with a double-bowl sink, flat-panel cabinets, grey cabinets, quartz benchtops, panelled appliances, with island, light hardwood floors and beige floor.
Photo of a mid-sized modern galley open plan kitchen in New York with a double-bowl sink, flat-panel cabinets, grey cabinets, quartz benchtops, panelled appliances, with island, light hardwood floors and beige floor.
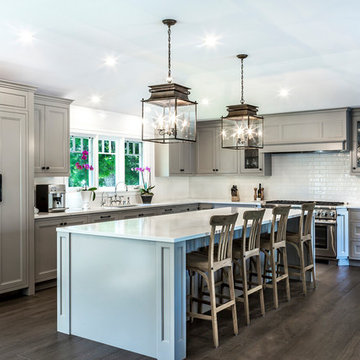
adamtaylorphotos.com
Photo of a large traditional l-shaped eat-in kitchen in Los Angeles with recessed-panel cabinets, grey cabinets, with island, an undermount sink, quartz benchtops, white splashback, subway tile splashback, panelled appliances, dark hardwood floors and brown floor.
Photo of a large traditional l-shaped eat-in kitchen in Los Angeles with recessed-panel cabinets, grey cabinets, with island, an undermount sink, quartz benchtops, white splashback, subway tile splashback, panelled appliances, dark hardwood floors and brown floor.
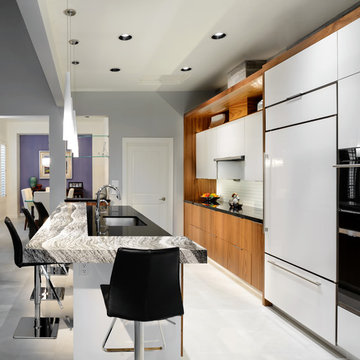
ryoungfoto.com
Inspiration for a mid-sized contemporary galley open plan kitchen in Phoenix with a single-bowl sink, flat-panel cabinets, quartz benchtops, glass tile splashback, panelled appliances and with island.
Inspiration for a mid-sized contemporary galley open plan kitchen in Phoenix with a single-bowl sink, flat-panel cabinets, quartz benchtops, glass tile splashback, panelled appliances and with island.
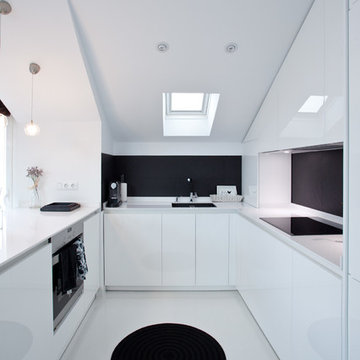
Inspiration for a mid-sized modern u-shaped open plan kitchen in Madrid with an undermount sink, flat-panel cabinets, quartz benchtops, black splashback, ceramic splashback, panelled appliances, painted wood floors, a peninsula and white benchtop.
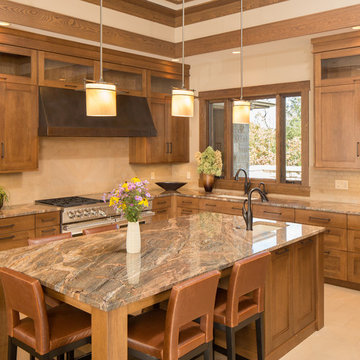
Keith Gegg
Photo of a large arts and crafts u-shaped eat-in kitchen in St Louis with an undermount sink, recessed-panel cabinets, medium wood cabinets, quartz benchtops, brown splashback, porcelain splashback, panelled appliances, porcelain floors and with island.
Photo of a large arts and crafts u-shaped eat-in kitchen in St Louis with an undermount sink, recessed-panel cabinets, medium wood cabinets, quartz benchtops, brown splashback, porcelain splashback, panelled appliances, porcelain floors and with island.
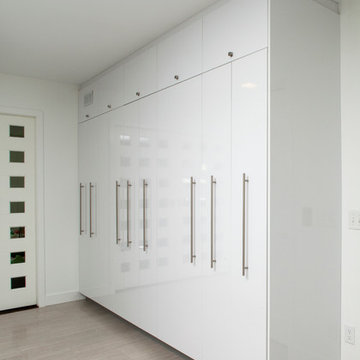
Catherine "Cie" Stroud Photography
Inspiration for a large modern kitchen pantry in New York with an undermount sink, flat-panel cabinets, white cabinets, quartz benchtops, white splashback, stone slab splashback, panelled appliances, travertine floors and no island.
Inspiration for a large modern kitchen pantry in New York with an undermount sink, flat-panel cabinets, white cabinets, quartz benchtops, white splashback, stone slab splashback, panelled appliances, travertine floors and no island.
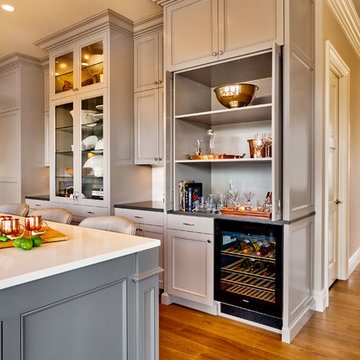
Built by Cornerstone Construction Services
Interior Design by Garrison Hullinger Interior Design
Photography by Blackstone Edge Studios
Large traditional u-shaped eat-in kitchen in Portland with a farmhouse sink, recessed-panel cabinets, grey cabinets, quartz benchtops, grey splashback, subway tile splashback, panelled appliances, medium hardwood floors, with island and brown floor.
Large traditional u-shaped eat-in kitchen in Portland with a farmhouse sink, recessed-panel cabinets, grey cabinets, quartz benchtops, grey splashback, subway tile splashback, panelled appliances, medium hardwood floors, with island and brown floor.
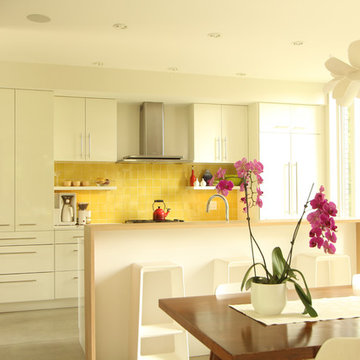
This happy kitchen really is family friendly and provides a fun backdrop for easy entertaining. The dining room right off the space allows for a great flow for everday meals as well as when they entertain.
Photo: Erica Weaver
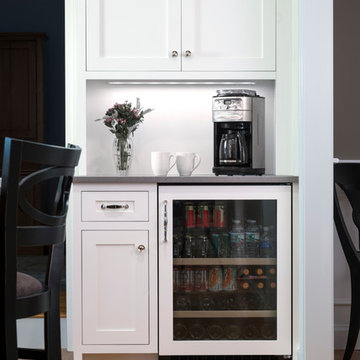
Adding a beverage center made perfect sense for this family of five. Easy to grab drinks and snacks are convenient for everyone, without disrupting the work flow in their main kitchen area.
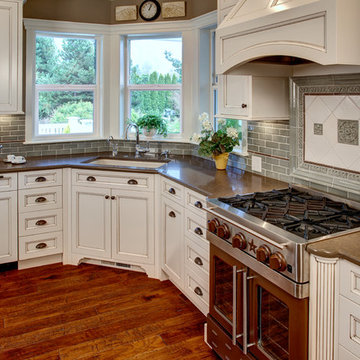
John G Wilbanks Photography
Inspiration for a traditional u-shaped eat-in kitchen in Seattle with an undermount sink, recessed-panel cabinets, white cabinets, subway tile splashback, panelled appliances, quartz benchtops and grey splashback.
Inspiration for a traditional u-shaped eat-in kitchen in Seattle with an undermount sink, recessed-panel cabinets, white cabinets, subway tile splashback, panelled appliances, quartz benchtops and grey splashback.
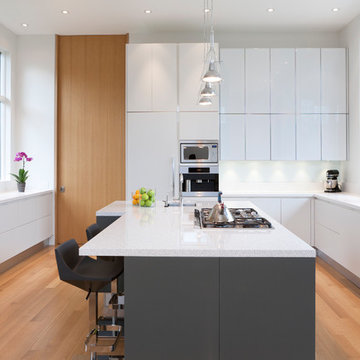
Inspiration for a large contemporary u-shaped separate kitchen in Toronto with an undermount sink, flat-panel cabinets, white cabinets, glass sheet splashback, panelled appliances, white splashback, light hardwood floors, with island, quartz benchtops, brown floor and white benchtop.

Open, transitional kitchen, wide plank wood floor, custom wood island and cabinetry, integrated refrigeration, custom wood range hood, and slab wall.
Mid-sized transitional l-shaped kitchen in Charleston with an undermount sink, quartz benchtops, white splashback, engineered quartz splashback, panelled appliances, light hardwood floors, with island, white benchtop and wood.
Mid-sized transitional l-shaped kitchen in Charleston with an undermount sink, quartz benchtops, white splashback, engineered quartz splashback, panelled appliances, light hardwood floors, with island, white benchtop and wood.
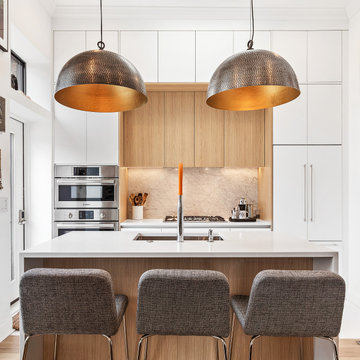
Photo Credit: Pawel Dmytrow
Design ideas for a small contemporary single-wall open plan kitchen in Chicago with an undermount sink, flat-panel cabinets, quartz benchtops, panelled appliances, light hardwood floors, with island and white benchtop.
Design ideas for a small contemporary single-wall open plan kitchen in Chicago with an undermount sink, flat-panel cabinets, quartz benchtops, panelled appliances, light hardwood floors, with island and white benchtop.
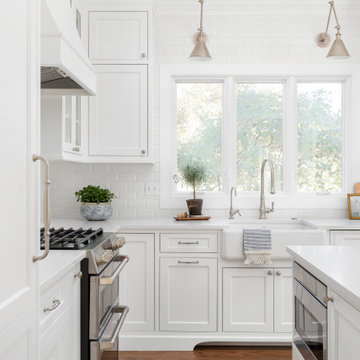
This home’s kitchen isn’t large and needed to somehow hold a mudroom area as the detached garage enters into the space. I carefully planned out all storage needs and we were able to add a wide, double door cabinet closet by the back door. The upper area holds coats and clutter. The lower doors have hooks and boot trays for backpacks and shoes. Paneling the Subzero fridge helps with softening the weight of the large appliance, as does the panel on the dishwasher. Little details like the skirt on the toe area and the beautiful hood and island posts make this smaller work space truly special!
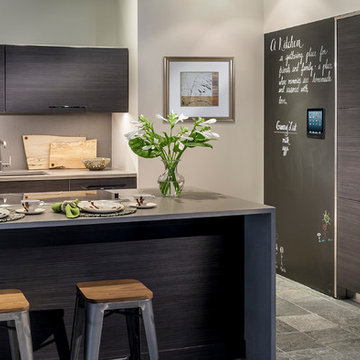
The vignette within Barrett Technology’s Design Center is one of its kind in the industry. Built to inspire and inform, this kitchen showcases today’s most innovative solutions in real world settings. All the technology (video, audio, lighting, security and HVAC) is controlled through a single app on the iPad. Even the motorized window shades, task & accent lighting are controlled via the Lutron Lighting Control System. It allows for lighting scene selection at the touch of a single button – including a “Cook” scene which when pressed will activate the lighting to an optimal 100% over the kitchen sink & island areas and will also drop the motorized spice rack from behind the wall cabinet.
Project specs: Thermador appliances, Caesarstone countertops in honed Pebble. Single app control system by Savant.
Photographer - Bruce Van Inwegen
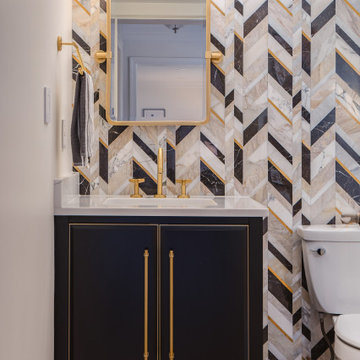
Welcome to our latest home transformation video!Dive into our French-style kitchen renovation where we blend elegance with functionality. We've reimagined the space with stunning light blue cabinets, a high contrast hood, chic fixtures, and a beautifully crafted light wood island.
Cabinet: Custom Frameless Cabinet
Countertop: Emerstone Quartz
Plumbing Fixtures: Waterstone
Stove: Wolf
Fridge: Subzero 42" Classic
Hood: Copper Smith Hoods
Don't forget to like, comment, and subscribe for more home renovation tips and transformations. Hit the bell icon so you never miss an update from us!
#KitchenRenovation #FrenchStyleKitchen #HomeMakeover #InteriorDesign
Kitchen with Quartz Benchtops and Panelled Appliances Design Ideas
12