Kitchen with Quartz Benchtops and Porcelain Floors Design Ideas
Refine by:
Budget
Sort by:Popular Today
221 - 240 of 42,517 photos
Item 1 of 3
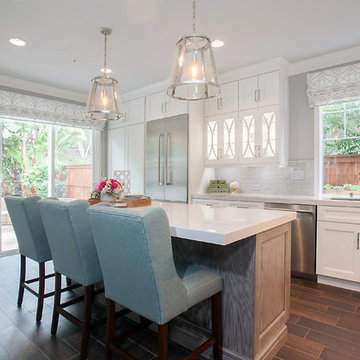
Example of a timeless L shaped kitchen design with recessed-panel cabinets, white cabinets and textured gray cabinets at the island, ella quartz countertops from cambria , pale sage backsplash tile by walker zanger featuring Thermador appliances.
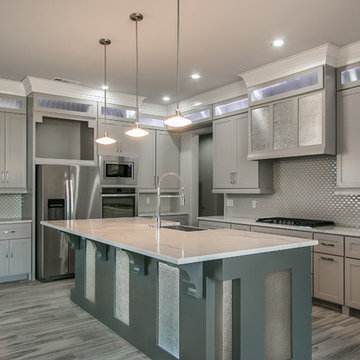
Gray Modern kitchen with stainless steel accents with
Design ideas for a large modern l-shaped open plan kitchen in Dallas with a farmhouse sink, shaker cabinets, grey cabinets, quartz benchtops, grey splashback, glass tile splashback, stainless steel appliances, porcelain floors and with island.
Design ideas for a large modern l-shaped open plan kitchen in Dallas with a farmhouse sink, shaker cabinets, grey cabinets, quartz benchtops, grey splashback, glass tile splashback, stainless steel appliances, porcelain floors and with island.
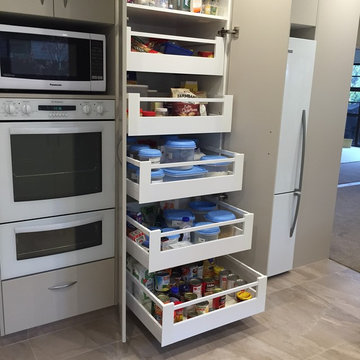
A large pullout out pantry (Blum Space Tower) provides a huge amount of storage in this kitchen. Blum Space Towers can be made to any width up to 1200mm. Each unit comprises of 5 soft close drawers which can also be spaced in a way that suits your requirements.
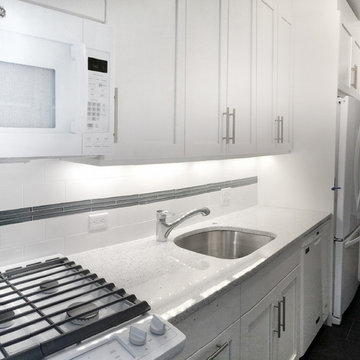
When working with small spaces, especially a galley kitchen it is important to achieve a nice proportion of light and dark elements. A dark porcelain floor was selected for its functional and maintenance free properties. Conscious of the fact that we didn't want to create a visually small space by adding more dark components, white shaker style cabinets were selected, along with white appliances and white stone counter top.
In order to create a design connection to the floor and create some visual interest, a black linear strip of tile runs along the back-splash with a field of white 3x6 tile.
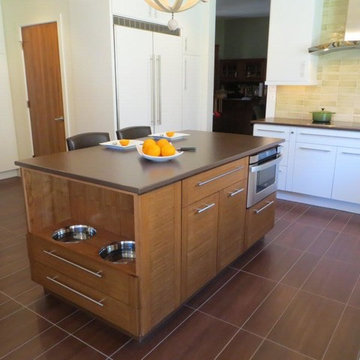
This kitchen went from a dark cramped space to a spacious light and airy contemporary custom kitchen that accommodates all of my clients needs as well as the dogs with their own dog bowls built into the island.
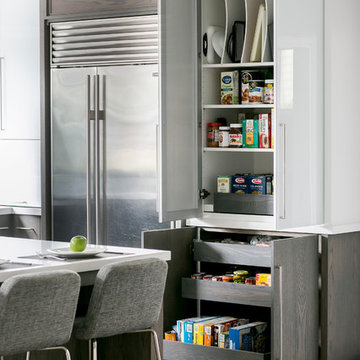
A beautiful Mamaroneck Tudor with its original tiny kitchen was badly in need of renovating. The homeowners shifted and enlarged the rear of the house to create a peaceful space with earthy toned charcoal grey Oak base cabinets and shiny back painted white wall cabinetry. Six integrated gas burners from Netherland's Pitt Cooking were fitted into the island, with Gaggenau’s tappenyaki grille for a efficient and beautiful integrated cooking and serving area. Floor tile, Ceramica Gazzini Urban Style. Oven by Bosch; refrigerator by SubZero; range hood by Futuro Futuro, Microwave by Wolf; countertops by Caesarstone in Organic White; Charlie stools by CB2; Sink by Franke; Faucet by Groehe; pulls by Topex-- Decorative Hardware Round Stainless Steel Tube.
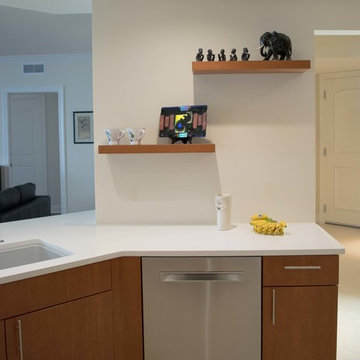
Kitchen
Miralis Cabinetry
o The fashionista -5064FCQC
o Cherry
o Brown Sugar on Cherry S-569
o Legra Drawers
o LED Cool White u/c lights
o Floating Shelves
o Pull out pantries
o Horizontal HF lift upper doors
o Euro Cargo waste bin
o Base drawer design
o Touch latch application
Tops, Backsplash & Fixtures$13,000.00
- 3cm Pompeii Pure White Brushed
- Backsplash – Vetrazzo – Martini Flint
- C-Tech Linea Quartzo Lucerne Sink LI-QK-4 Ice
- C-Tech Linea Imperiale Ticino Faucet LI-VLK-5
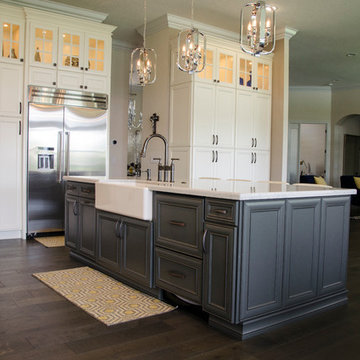
This gorgeous South Florida interior was embellished with stacked Showplace Wood Product Cabinets in Maple Soft Cream. In the center a 9' island provides expansive counter space and plenty of seating. The Quartz counters by Silestone mimick marble while providing the ultimate antimicrobial kitchen surface.
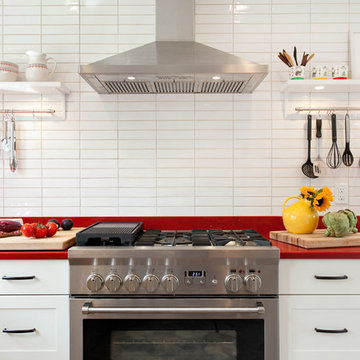
New stainless steel appliances, chimney style hood, utensil hanging rods, and a simple, straight forward backsplash, round out this kitchens updated, sophisticated look. Photography by Chrissy Racho
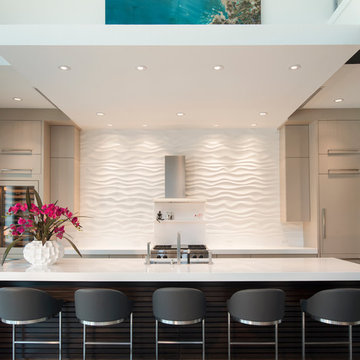
@Amber Frederiksen Photography
Inspiration for a large contemporary galley open plan kitchen in Miami with white splashback, with island, an undermount sink, flat-panel cabinets, beige cabinets, quartz benchtops, stainless steel appliances and porcelain floors.
Inspiration for a large contemporary galley open plan kitchen in Miami with white splashback, with island, an undermount sink, flat-panel cabinets, beige cabinets, quartz benchtops, stainless steel appliances and porcelain floors.
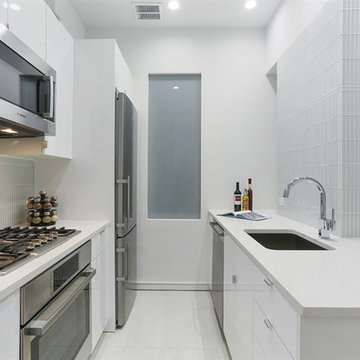
Photo of a small modern galley eat-in kitchen in New York with an undermount sink, flat-panel cabinets, white cabinets, glass tile splashback, stainless steel appliances, no island, quartz benchtops, white floor, white splashback, porcelain floors and white benchtop.
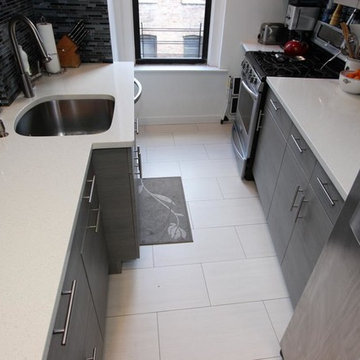
Upper West Side, NYC contemporary galley kitchen remodel with modern gray kitchen cabinets, white quartz counters, and blue mosaic glass subway tile backsplash. Large white tile floor.
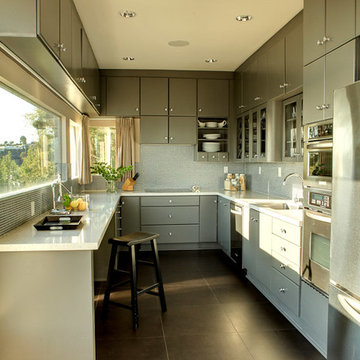
Modern Hollywood Hills home renovated and fully furnished by dmar interiors.
Photography: Stephen Busken
Mid-sized modern galley separate kitchen in Los Angeles with an undermount sink, flat-panel cabinets, grey cabinets, quartz benchtops, blue splashback, glass tile splashback, stainless steel appliances, porcelain floors and no island.
Mid-sized modern galley separate kitchen in Los Angeles with an undermount sink, flat-panel cabinets, grey cabinets, quartz benchtops, blue splashback, glass tile splashback, stainless steel appliances, porcelain floors and no island.
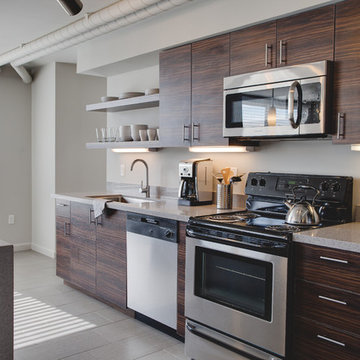
James Stewart
Small contemporary single-wall open plan kitchen in Phoenix with an undermount sink, flat-panel cabinets, dark wood cabinets, quartz benchtops, white splashback, glass sheet splashback, stainless steel appliances, porcelain floors and with island.
Small contemporary single-wall open plan kitchen in Phoenix with an undermount sink, flat-panel cabinets, dark wood cabinets, quartz benchtops, white splashback, glass sheet splashback, stainless steel appliances, porcelain floors and with island.
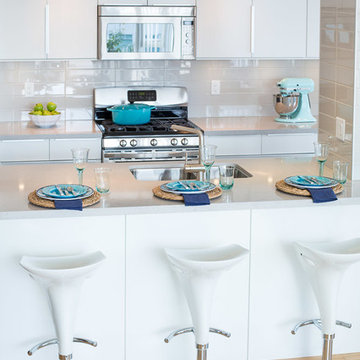
Compatibility with existing structure
This project involved rethinking the space by discovering new solutions within the same sq-footage. Through a development city permit process we were able to legally remove the enclosed solarium sliding doors and pocket-door to integrate the kitchen with the rest of the space. The result, two dysfunctional spaces now transformed into one dramatic and free-flowing space which fueled our client’s passion for entertaining and cooking.
A unique challenge involved integrating the remaining wall “pillar” into the design. It was created to house the building plumbing stack and some electrical. By integrating the island’s main countertop around the pillar with 3”x6” ceramic tiles we are able to add visual flavour to the space without jeopardizing the end result.
Functionality and efficient use of space
Kitchen cabinetry with pull-out doors and drawers added much needed storage to a cramped kitchen. Further, adding 3 floor-to-ceiling pantries helped increase storage by more than 300%
Extended quartz counter features a casual eating bar, with plenty of workspace and an undermounted sink for easy maintenance when cleaning countertops.
A larger island with extra seating made the kitchen a hub for all things entertainment.
Creativity in design and details
Customizing out-of-the-box standard cabinetry gives full-height storage at a price significantly less than custom millwork.
Housing the old fridge into an extra deep upper cabinet and incasing it with side gables created an integrated look to a “like-new” appliance.
Pot lights, task lights, and under cabinet lighting was added using a 3-way remote controlled dimmer assuring great lighting on a dark day.
Environmental considerations/features
The kitchen features: low-flow motion sensor faucet. Low-voltage pot lights with dimmers. 3, 3-way dimmer switches with remote control technology to create amazing ambiance in an environmentally friendly way. This meant we didn’t need to run new 3-way wiring, open walls, thus, avoiding extra work and debris.
Re using the “like-new” Energy-efficient appliances saved the client money.
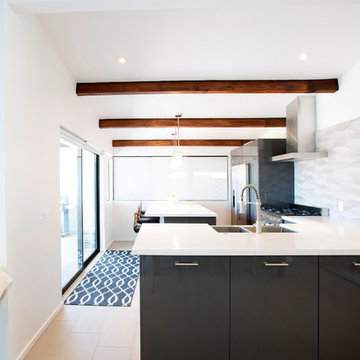
Inspiration for a mid-sized midcentury l-shaped open plan kitchen in Phoenix with a farmhouse sink, flat-panel cabinets, grey cabinets, quartz benchtops, grey splashback, porcelain splashback, stainless steel appliances, porcelain floors and with island.
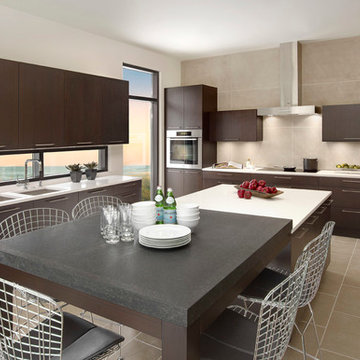
Bringing the outdoors in and letting ample light flood the room, this window back splash was the perfect opportunity to do so. Stainless Steel undermounted sinks allow a clean look next to the white easy to clean quartz counter top. A built up flamed black absolute granite adds texture and creates an informal eat-in kitchen space.
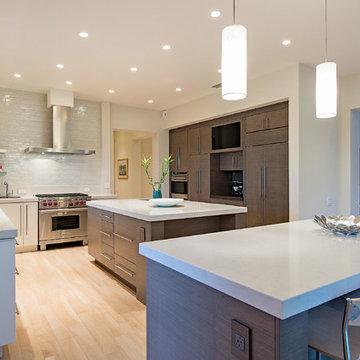
View of Kitchen from outdoor kitchen:
Island contemporary kitchen in Naples, Florida. Features custom cabinetry and finishes, double islands, Wolf/Sub-Zero appliances, super wide pompeii stone 3 inch counter tops, and Adorne switches and outlets.
41 West Coastal Retreat Series reveals creative, fresh ideas, for a new look to define the casual beach lifestyle of Naples.
More than a dozen custom variations and sizes are available to be built on your lot. From this spacious 3,000 square foot, 3 bedroom model, to larger 4 and 5 bedroom versions ranging from 3,500 - 10,000 square feet, including guest house options.
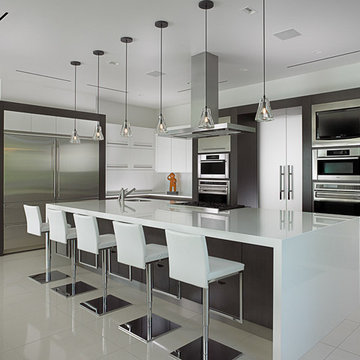
Design ideas for a mid-sized modern l-shaped eat-in kitchen in Miami with an undermount sink, flat-panel cabinets, white cabinets, quartz benchtops, white splashback, stainless steel appliances, porcelain floors and with island.
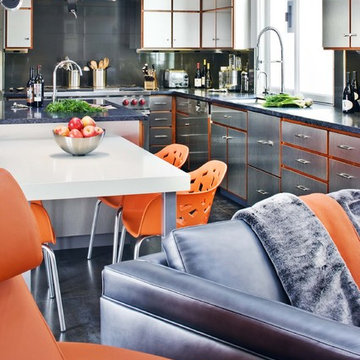
Newly designed kitchen in completely remodeled home. Kitchen cabinets are custom made with stainless steel doors and cherry wood frames. Caesarstone table, grey black granite counters, porcelain floors. Backsplash is covered with large grey glass tile. Custom made silver leather sofa.
Modern Home Interiors and Exteriors, featuring clean lines, textures, colors and simple design with floor to ceiling windows. Hardwood, slate, and porcelain floors, all natural materials that give a sense of warmth throughout the spaces. Some homes have steel exposed beams and monolith concrete and galvanized steel walls to give a sense of weight and coolness in these very hot, sunny Southern California locations. Kitchens feature built in appliances, and glass backsplashes. Living rooms have contemporary style fireplaces and custom upholstery for the most comfort.
Bedroom headboards are upholstered, with most master bedrooms having modern wall fireplaces surounded by large porcelain tiles.
Project Locations: Ojai, Santa Barbara, Westlake, California. Projects designed by Maraya Interior Design. From their beautiful resort town of Ojai, they serve clients in Montecito, Hope Ranch, Malibu, Westlake and Calabasas, across the tri-county areas of Santa Barbara, Ventura and Los Angeles, south to Hidden Hills- north through Solvang and more.
Peter Malinowski, photographer
Kitchen with Quartz Benchtops and Porcelain Floors Design Ideas
12