Kitchen with Quartz Benchtops and Red Splashback Design Ideas
Refine by:
Budget
Sort by:Popular Today
121 - 140 of 1,490 photos
Item 1 of 3
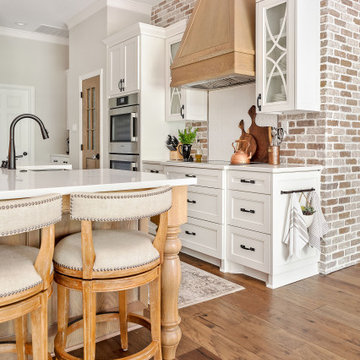
THIS KITCHEN meets every goal and exceeds all expectations! This incredible open concept would not have been possible without removing a 20' long wall.
Many, many features without being overdone.
Here are just a few of them:
* abundance of drawers
* SO much storage!
* custom pantry door w/vintage knob
* white oak island and hood
* oversized island
* beautiful quartz countertops
* authentic brick acts as backsplash and a very unique feature
* designer lighting
New hickory engineered flooring was installed throughout the home and continued into the kitchen.
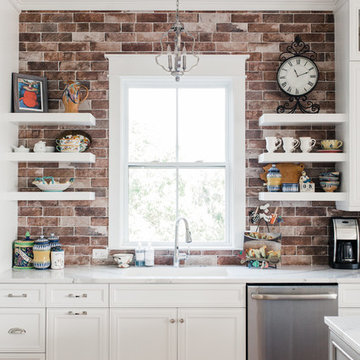
Cabinetry (Eudora, Harmony Door Style, Perimeter: Bright White Finish, Island: Willow Gray with Brush Gray Glaze)
Hardware (Berenson, Polished Nickel)
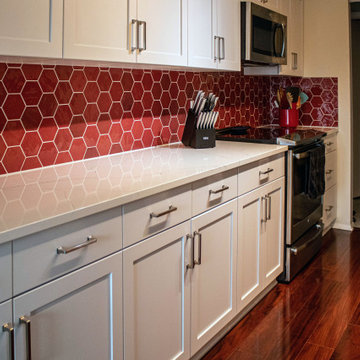
This kitchen cabinetry was refaced with Design Craft Potters Mill flat panel doors and slab drawer with Magnolia painted finish. MSI Calacatta Trevi countertop was installed with WOW Zelige Hexa 4x5 tile in Wine color.
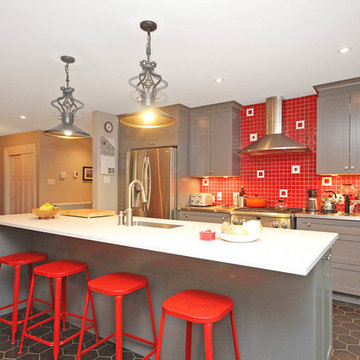
This family of four wanted to open up their compartmentalized floor plan to create a kitchen that would become the center of their entertaining areas. Aesthetically they wanted to incorporate some fun elements into the design with pops of color and unique lighting and flooring selections. Although they wanted to encourage flow between their kitchen, family and dining rooms, they wanted to maintain the formality of the dining room.
A structural wall between the kitchen and living areas required some creative thinking. We were able to eliminate the wall by aligning the structural posts with the posts in the basement. To open up the kitchen space and provide outdoor access, the main staircase was moved to a more central location. Hydronic in-floor heating and a ductless air-conditioning unit provide energy efficient temperature control.
The new layout of the kitchen allows the cook to socialize and interact with family and guests in the family and dining rooms. A desk area was created to separate the dining area, but does not block traffic flow or sight lines. The large island offers plenty of prep space and seats four comfortably. A new eight-foot patio door integrates the outdoor space and doesn’t interfere with the functionality of the kitchen.
The red tile backsplash adds a punch of color that pairs perfectly with the gray cabinets and white quartz countertop. The honeycomb tile pattern is fun and adds unexpected personality to the whole space.
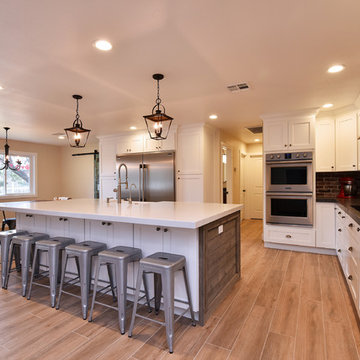
Connie White
Design ideas for a large country l-shaped open plan kitchen in Phoenix with a farmhouse sink, shaker cabinets, white cabinets, quartz benchtops, red splashback, brick splashback, stainless steel appliances, light hardwood floors, with island and brown floor.
Design ideas for a large country l-shaped open plan kitchen in Phoenix with a farmhouse sink, shaker cabinets, white cabinets, quartz benchtops, red splashback, brick splashback, stainless steel appliances, light hardwood floors, with island and brown floor.
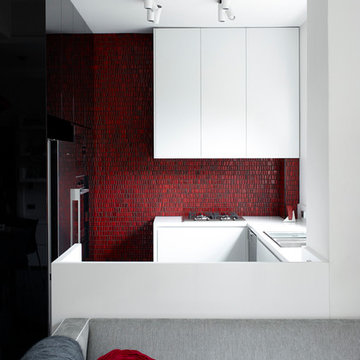
Photographer: Nicholas Watt
This is an example of a mid-sized contemporary u-shaped kitchen in Sydney with an integrated sink, white cabinets, quartz benchtops, red splashback, mosaic tile splashback, stainless steel appliances, marble floors and with island.
This is an example of a mid-sized contemporary u-shaped kitchen in Sydney with an integrated sink, white cabinets, quartz benchtops, red splashback, mosaic tile splashback, stainless steel appliances, marble floors and with island.
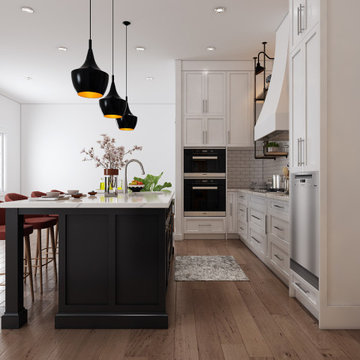
Mid-sized industrial u-shaped open plan kitchen in Dallas with an undermount sink, shaker cabinets, black cabinets, quartz benchtops, red splashback, stone tile splashback, stainless steel appliances, dark hardwood floors, with island, brown floor and white benchtop.
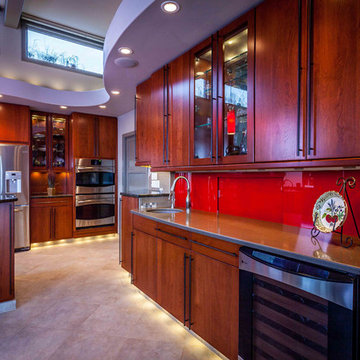
The glass pass-through backsplash between the kitchen and dining room adds function and fun to the space. Photo: Warren Smith, CMKBD
Inspiration for a large contemporary l-shaped eat-in kitchen in Seattle with an undermount sink, flat-panel cabinets, medium wood cabinets, quartz benchtops, red splashback, glass sheet splashback, stainless steel appliances, porcelain floors, with island and beige floor.
Inspiration for a large contemporary l-shaped eat-in kitchen in Seattle with an undermount sink, flat-panel cabinets, medium wood cabinets, quartz benchtops, red splashback, glass sheet splashback, stainless steel appliances, porcelain floors, with island and beige floor.
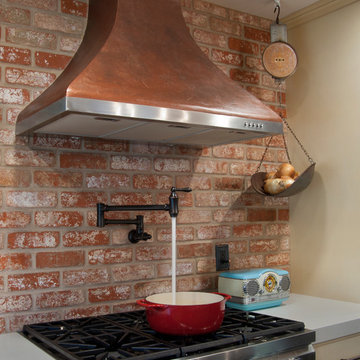
click here to see BEFORE photos / AFTER photos http://ayeletdesigns.com/sunnyvale17/
Photos credit to Arnona Oren Photography
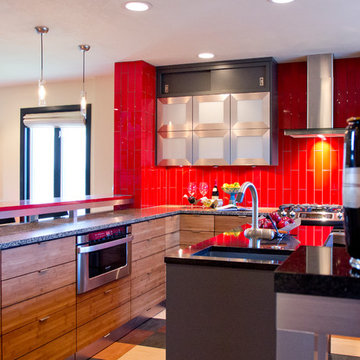
This shot shows the Sharp Microwave drawer.
Kern Group
This is an example of a contemporary u-shaped eat-in kitchen in Kansas City with an undermount sink, flat-panel cabinets, grey cabinets, quartz benchtops, red splashback, glass tile splashback and stainless steel appliances.
This is an example of a contemporary u-shaped eat-in kitchen in Kansas City with an undermount sink, flat-panel cabinets, grey cabinets, quartz benchtops, red splashback, glass tile splashback and stainless steel appliances.
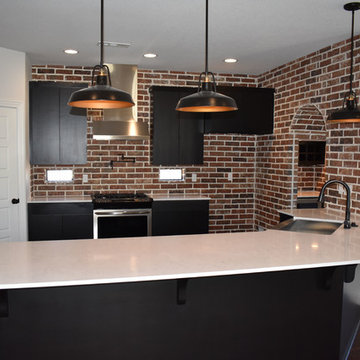
Lot 23 Forest Hills Kitchen features brick accent wall, industrial hood vent, and black custom cabinets.
Photo of a mid-sized industrial u-shaped eat-in kitchen in Other with a farmhouse sink, flat-panel cabinets, black cabinets, quartz benchtops, red splashback, brick splashback, stainless steel appliances, dark hardwood floors, no island and brown floor.
Photo of a mid-sized industrial u-shaped eat-in kitchen in Other with a farmhouse sink, flat-panel cabinets, black cabinets, quartz benchtops, red splashback, brick splashback, stainless steel appliances, dark hardwood floors, no island and brown floor.
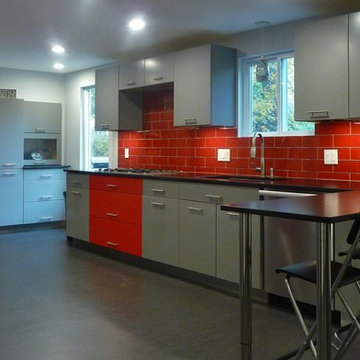
Sharp lines and stainless steel fixtures along with the absence of a middle island create an open space with a contemporary, industrial feel. Pops of red in a glass tile backdrop and cabinetry add a modern personality to this very large kitchen.
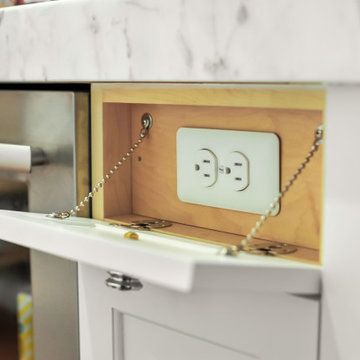
A custom hidden outlet is included in the large kitchen island. Designed and built by Meadowlark Design + Build in Ann Arbor, Michigan. Photography by Emily Rose Imagery.
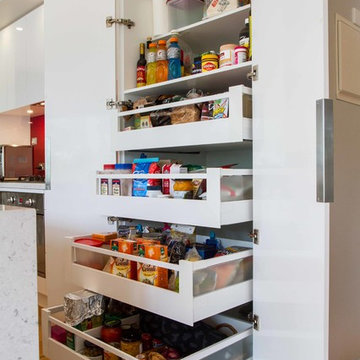
Designer: Corey Johnson; Photography by Yvonne Menegol
Design ideas for a mid-sized contemporary galley open plan kitchen in Melbourne with flat-panel cabinets, white cabinets, quartz benchtops, red splashback, glass sheet splashback, stainless steel appliances, medium hardwood floors and with island.
Design ideas for a mid-sized contemporary galley open plan kitchen in Melbourne with flat-panel cabinets, white cabinets, quartz benchtops, red splashback, glass sheet splashback, stainless steel appliances, medium hardwood floors and with island.
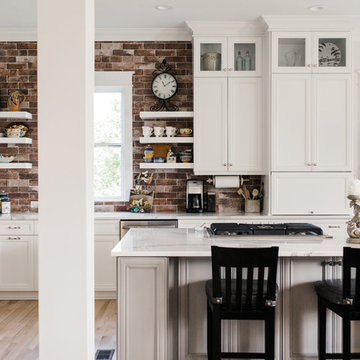
Cabinetry (Eudora, Harmony Door Style, Perimeter: Bright White Finish, Island: Willow Gray with Brush Gray Glaze)
Hardware (Berenson, Polished Nickel)
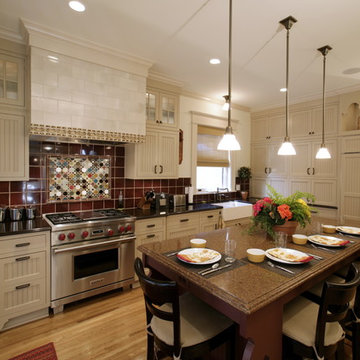
Eclectic kitchen in Minneapolis with panelled appliances, a farmhouse sink, beige cabinets, quartz benchtops, red splashback and ceramic splashback.
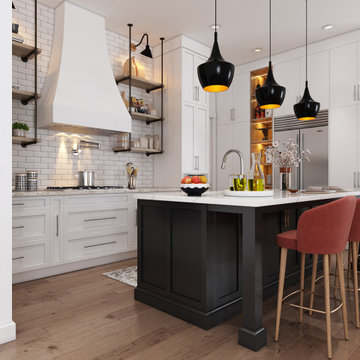
Design ideas for a mid-sized industrial u-shaped open plan kitchen in Dallas with an undermount sink, shaker cabinets, black cabinets, quartz benchtops, red splashback, stone tile splashback, stainless steel appliances, dark hardwood floors, with island, brown floor and white benchtop.
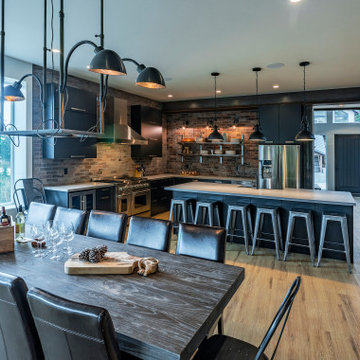
View from the dining area toward the kitchen and foyer with corrugated vertical metal wall. Window from the dining area offers a beautiful view of Hemlock Valley. We love the beautiful design from Fresh Eye Designs.
Photo by Brice Ferre
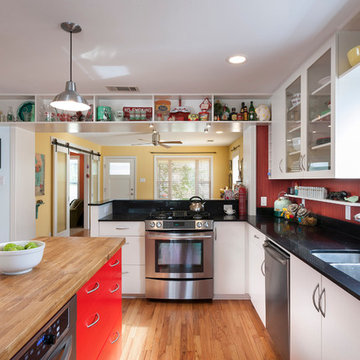
Kitchen view with butcher block island in the foreground, living room beyond.
Photo by Whit Preston.
Large transitional l-shaped eat-in kitchen in Austin with a double-bowl sink, glass-front cabinets, white cabinets, stainless steel appliances, quartz benchtops, red splashback, light hardwood floors and multiple islands.
Large transitional l-shaped eat-in kitchen in Austin with a double-bowl sink, glass-front cabinets, white cabinets, stainless steel appliances, quartz benchtops, red splashback, light hardwood floors and multiple islands.
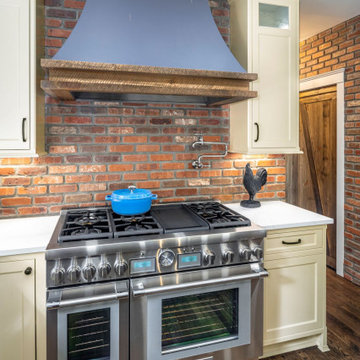
Large eat-in kitchen in Cincinnati with a farmhouse sink, beaded inset cabinets, white cabinets, quartz benchtops, red splashback, brick splashback, panelled appliances, medium hardwood floors, with island, brown floor and white benchtop.
Kitchen with Quartz Benchtops and Red Splashback Design Ideas
7