Kitchen with Quartz Benchtops and Terra-cotta Splashback Design Ideas
Refine by:
Budget
Sort by:Popular Today
121 - 140 of 908 photos
Item 1 of 3
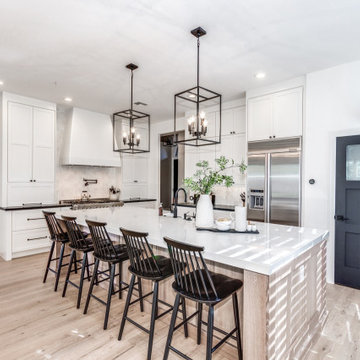
At our Modern Farmhouse project, we completely remodeled the entire home and modified the kitchens existing layout allowing this new layout to take shape.
As you see here, we have the custom 1/4 Sawn Oak island with marble quartz 2 1/2" mitered countertops. To add a pop of color, the entire home is accented in beautiful black hardware. In the 12' island, we have a farmhouse sink, pull out trash and drawers for storage. We did custom end panels on the sides, and wrapped the entire island in furniture base to really make it look like a furniture piece.
On the range wall, we have a drywall hood that really continues to add texture to the style. We have custom uppers that go all the way to the counter, with lift up appliance garages for small appliances. All the perimeter cabinetry is in swiss coffee with black honed granite counters.
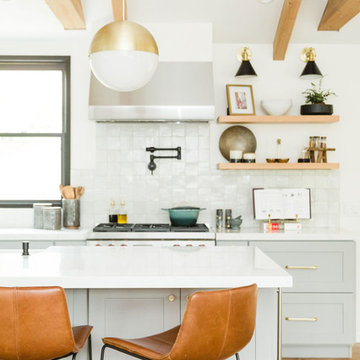
This modern farmhouse kitchen remodel in Leucadia features a combination of gray lower cabinets and white uppers with brass hardware and pendant lights. White oak floating shelves and leather counter stools add warmth and texture to the space. We used matte black fixtures to compliment the windows and tied them in with the wall sconces.
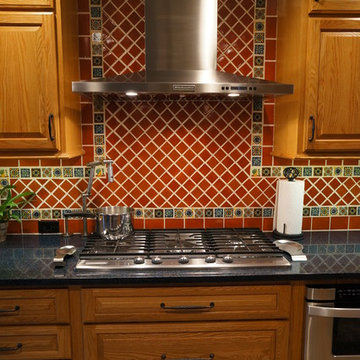
This kitchen renovation brings a taste of the southwest to the Jamison, PA home. The distinctive design and color scheme is brought to life by the beautiful handmade terracotta tiles, which is complemented by the warm wood tones of the kitchen cabinets. Extra features like a dish drawer cabinet, countertop pot filler, built in laundry center, and chimney hood add to both the style and practical elements of the kitchen.
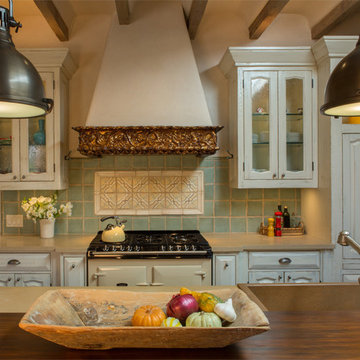
An antique carved and gilded wooden cornice punctuates this elegant rustic kitchen. Hand painted tiles add detail and focus.
Photo by: Richard White
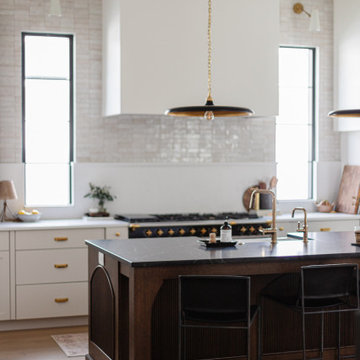
Transitional kitchen with warm white cabinets, stained island, paneled appliances and walk in pantry.
Photo of a large transitional u-shaped kitchen in Orlando with a farmhouse sink, shaker cabinets, beige cabinets, quartz benchtops, white splashback, terra-cotta splashback, panelled appliances, medium hardwood floors, with island, brown floor and white benchtop.
Photo of a large transitional u-shaped kitchen in Orlando with a farmhouse sink, shaker cabinets, beige cabinets, quartz benchtops, white splashback, terra-cotta splashback, panelled appliances, medium hardwood floors, with island, brown floor and white benchtop.
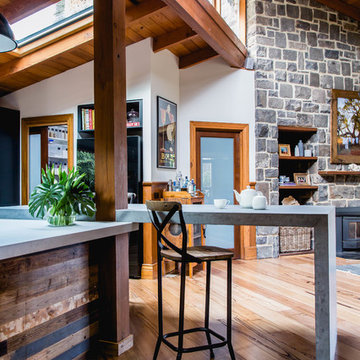
Recycled timber flooring has been carefully selected and laid to create a back panel on the island bench. Push to open doors are disguised by the highly featured boards. Natural light floods into this room via skylights and windows letting nature indoors.
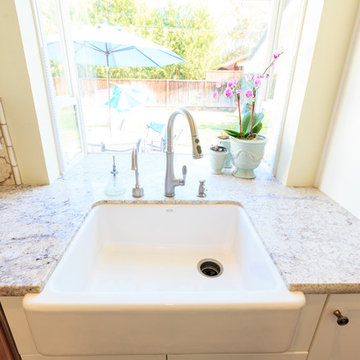
Charming Willow Glen traditional kitchen and bathroom upgrade with custom cabinetry and stone countertops. The Acacia wood floors and stainless steel appliances give this remodel a modern twist. The "old world" texture", farmhouse sink and hand-made, terra-cotta tile backsplash keep it true to the age of the home. Photo by Christian Murphy
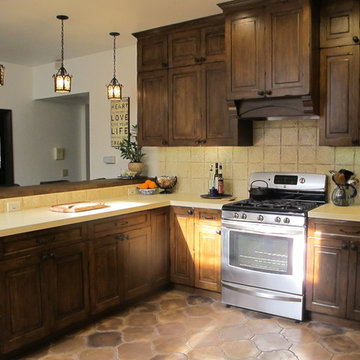
Photo of a small mediterranean kitchen in Los Angeles with a single-bowl sink, medium wood cabinets, quartz benchtops, beige splashback, terra-cotta splashback, stainless steel appliances and terra-cotta floors.
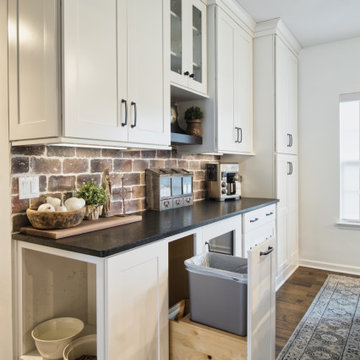
Another view- notice hidden trash!
Photo of a small country galley eat-in kitchen in Nashville with an undermount sink, shaker cabinets, white cabinets, quartz benchtops, multi-coloured splashback, terra-cotta splashback, stainless steel appliances, medium hardwood floors, a peninsula, brown floor, white benchtop and exposed beam.
Photo of a small country galley eat-in kitchen in Nashville with an undermount sink, shaker cabinets, white cabinets, quartz benchtops, multi-coloured splashback, terra-cotta splashback, stainless steel appliances, medium hardwood floors, a peninsula, brown floor, white benchtop and exposed beam.

Inspiration for a mid-sized beach style l-shaped open plan kitchen in Central Coast with an undermount sink, flat-panel cabinets, green cabinets, quartz benchtops, white splashback, terra-cotta splashback, white appliances, concrete floors, with island, grey floor and white benchtop.
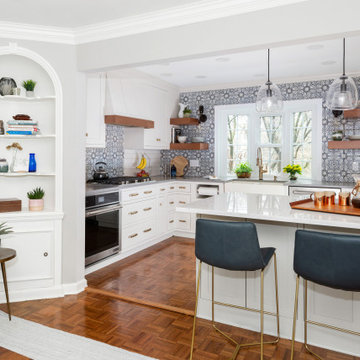
Inspiration for a small transitional l-shaped open plan kitchen in Other with a farmhouse sink, beaded inset cabinets, white cabinets, quartz benchtops, blue splashback, terra-cotta splashback, stainless steel appliances, medium hardwood floors, a peninsula, brown floor and grey benchtop.
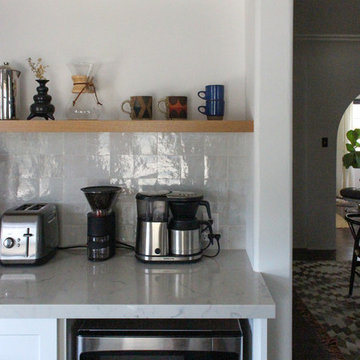
Photo of a mid-sized modern galley eat-in kitchen in Los Angeles with a farmhouse sink, shaker cabinets, white cabinets, quartz benchtops, beige splashback, terra-cotta splashback, stainless steel appliances, cement tiles, no island, grey floor and beige benchtop.
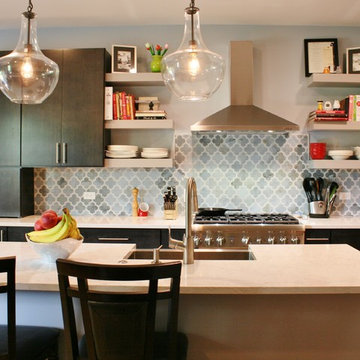
Kitchen Design by Andersonville Kitchen & Bath
Merillat Cabinetry in Dusk Stain and Shale Paint
Silestone Pearl Jasmine Quartz countertop
Inspiration for a large transitional l-shaped eat-in kitchen in Chicago with a farmhouse sink, flat-panel cabinets, dark wood cabinets, quartz benchtops, blue splashback, terra-cotta splashback, stainless steel appliances, medium hardwood floors and with island.
Inspiration for a large transitional l-shaped eat-in kitchen in Chicago with a farmhouse sink, flat-panel cabinets, dark wood cabinets, quartz benchtops, blue splashback, terra-cotta splashback, stainless steel appliances, medium hardwood floors and with island.
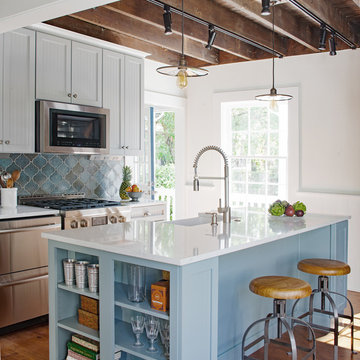
The kitchen was the most dramatic change- we put in a beam to open up the wall between the kitchen and dining area. We also eliminated the cabinets on the far wall so we could re introduce a window that had been eliminated in a prior remodeling. The door in the corner of the kitchen goes to a small mudroom, laundry, and pantry area which leads to the back porch.
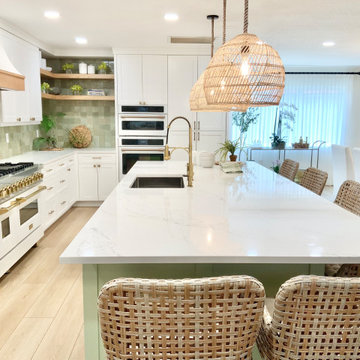
This kitchen boasts a huge island with six counter stools. The island is green and the backsplash is accented with green zelige tile from Morocco. Textured wicker pendants and white oak shelves give this kitchen an organic feel. White Cafe appliances with brass pulls compliment the white cabinets.
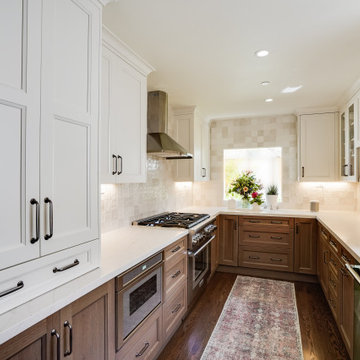
We redesigned the kitchen for this wonderful client to maximize storage and beautify the space.
This is an example of a mid-sized transitional u-shaped kitchen in San Francisco with a farmhouse sink, shaker cabinets, white cabinets, quartz benchtops, white splashback, terra-cotta splashback, stainless steel appliances, medium hardwood floors, no island, brown floor and white benchtop.
This is an example of a mid-sized transitional u-shaped kitchen in San Francisco with a farmhouse sink, shaker cabinets, white cabinets, quartz benchtops, white splashback, terra-cotta splashback, stainless steel appliances, medium hardwood floors, no island, brown floor and white benchtop.
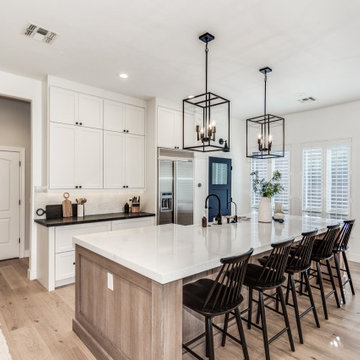
At our Modern Farmhouse project, we completely remodeled the entire home and modified the kitchens existing layout allowing this new layout to take shape.
As you see here, we have the custom 1/4 Sawn Oak island with marble quartz 2 1/2" mitered countertops. To add a pop of color, the entire home is accented in beautiful black hardware. In the 12' island, we have a farmhouse sink, pull out trash and drawers for storage. We did custom end panels on the sides, and wrapped the entire island in furniture base to really make it look like a furniture piece.
On the range wall, we have a drywall hood that really continues to add texture to the style. We have custom uppers that go all the way to the counter, with lift up appliance garages for small appliances. All the perimeter cabinetry is in swiss coffee with black honed granite counters.
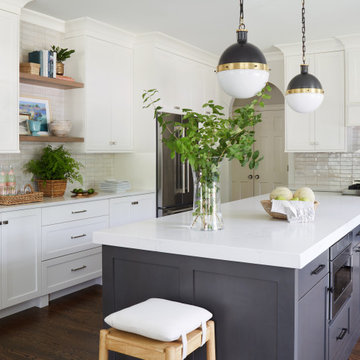
The classic elements beautifully compliment the contemporary touches in a new kitchen that fits both the style of the home and the tastes of the homeowner. The artisan Zellige Tile juxtapose the classic Hicks pendents. A matte finish quartz countertop and a traditional white cabinet style anchor the room while the charcoal island adds interest. The open shelving between cabinets provides just the right amount of functional storage and display space.
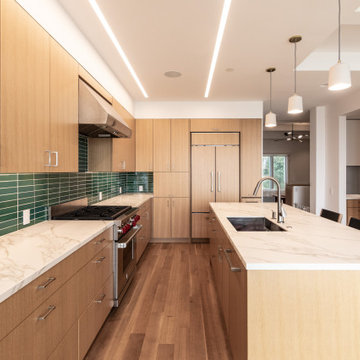
This is an example of a mid-sized transitional l-shaped open plan kitchen in San Francisco with flat-panel cabinets, medium wood cabinets, quartz benchtops, green splashback, terra-cotta splashback, medium hardwood floors, with island, brown floor, white benchtop and coffered.
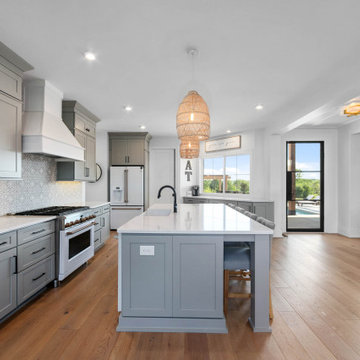
The gorgeous kitchen of The Durham Modern Farmhouse. View THD-1053: https://www.thehousedesigners.com/plan/1053/
Kitchen with Quartz Benchtops and Terra-cotta Splashback Design Ideas
7