Kitchen with Quartz Benchtops and Wallpaper Design Ideas
Refine by:
Budget
Sort by:Popular Today
21 - 40 of 301 photos
Item 1 of 3
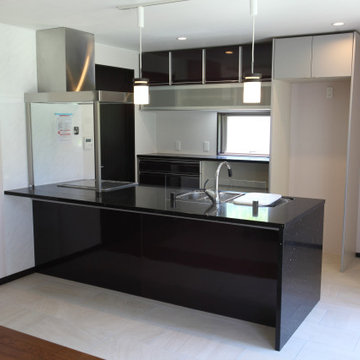
キッチンスペースで何といっても目を引くのは、タカラ製のクォーツサイト天然石製のオープンキッチンだ!当時は同社カタログの表紙を飾っていた看板商品です。
スタイリッシュで高級感が漂う!対面式カウンターにイスを並べることができます。
床は、スレート調の柄の磁器タイル。耐久性があり水や汚れにも強く拭き掃除もラクです。
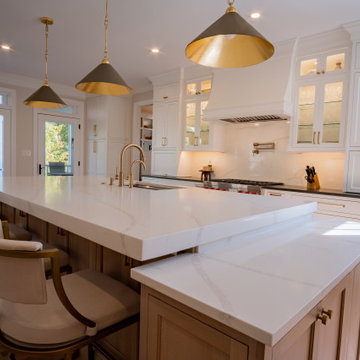
Main Line Kitchen Design’s unique business model allows our customers to work with the most experienced designers and get the most competitive kitchen cabinet pricing..
.
How can Main Line Kitchen Design offer both the best kitchen designs along with the most competitive kitchen cabinet pricing? Our expert kitchen designers meet customers by appointment only in our offices, instead of a large showroom open to the general public. We display the cabinet lines we sell under glass countertops so customers can see how our cabinetry is constructed. Customers can view hundreds of sample doors and and sample finishes and see 3d renderings of their future kitchen on flat screen TV’s. But we do not waste our time or our customers money on showroom extras that are not essential. Nor are we available to assist people who want to stop in and browse. We pass our savings onto our customers and concentrate on what matters most. Designing great kitchens!
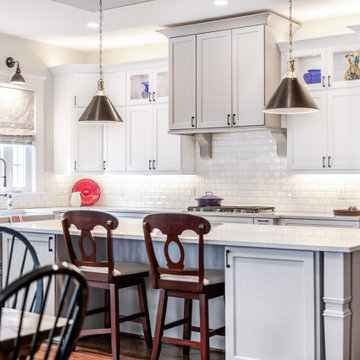
Large country l-shaped eat-in kitchen in DC Metro with a farmhouse sink, shaker cabinets, white cabinets, quartz benchtops, white splashback, subway tile splashback, stainless steel appliances, medium hardwood floors, with island, brown floor, white benchtop and wallpaper.
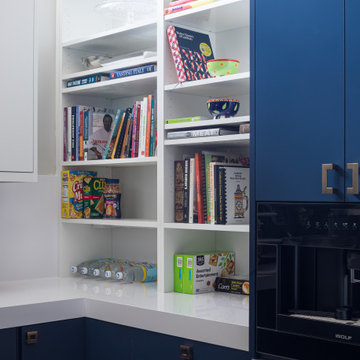
Pinnacle Architectural Studio - Contemporary Custom Architecture - Prep Kitchen with High End Range - Indigo at The Ridges - Las Vegas
Large contemporary u-shaped separate kitchen in Las Vegas with an undermount sink, open cabinets, white cabinets, quartz benchtops, white splashback, porcelain splashback, white appliances, porcelain floors, no island, white floor, white benchtop and wallpaper.
Large contemporary u-shaped separate kitchen in Las Vegas with an undermount sink, open cabinets, white cabinets, quartz benchtops, white splashback, porcelain splashback, white appliances, porcelain floors, no island, white floor, white benchtop and wallpaper.
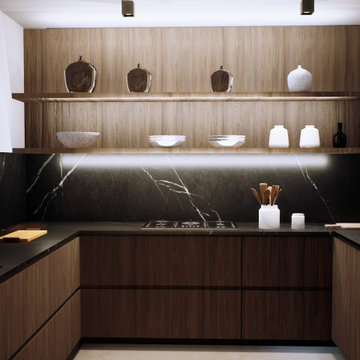
Design ideas for a contemporary u-shaped open plan kitchen in Barcelona with an undermount sink, flat-panel cabinets, dark wood cabinets, quartz benchtops, black splashback, engineered quartz splashback, stainless steel appliances, concrete floors, a peninsula, grey floor, black benchtop and wallpaper.
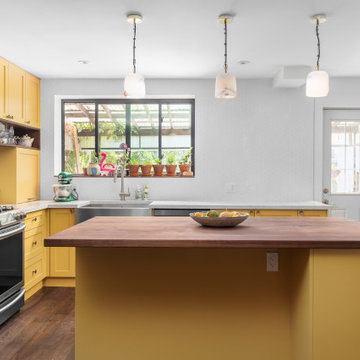
Very unique mustard shaker doors and walnut countertop make this kitchen very unique
Design ideas for a mid-sized modern l-shaped open plan kitchen in Toronto with a farmhouse sink, shaker cabinets, yellow cabinets, quartz benchtops, white splashback, ceramic splashback, stainless steel appliances, dark hardwood floors, with island, brown floor, beige benchtop and wallpaper.
Design ideas for a mid-sized modern l-shaped open plan kitchen in Toronto with a farmhouse sink, shaker cabinets, yellow cabinets, quartz benchtops, white splashback, ceramic splashback, stainless steel appliances, dark hardwood floors, with island, brown floor, beige benchtop and wallpaper.
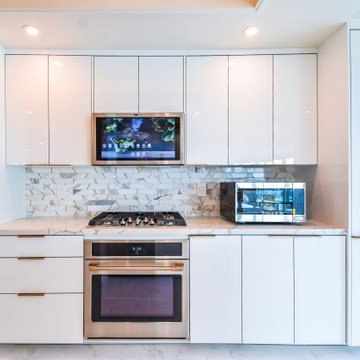
Mid-sized contemporary galley kitchen in Los Angeles with an undermount sink, flat-panel cabinets, white cabinets, quartz benchtops, white splashback, marble splashback, stainless steel appliances, porcelain floors, white floor, white benchtop and wallpaper.
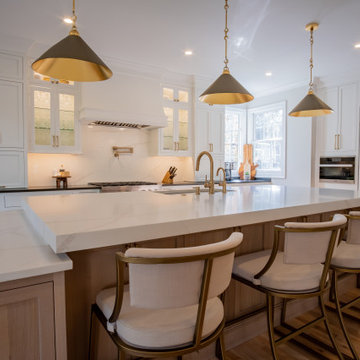
Main Line Kitchen Design’s unique business model allows our customers to work with the most experienced designers and get the most competitive kitchen cabinet pricing..
.
How can Main Line Kitchen Design offer both the best kitchen designs along with the most competitive kitchen cabinet pricing? Our expert kitchen designers meet customers by appointment only in our offices, instead of a large showroom open to the general public. We display the cabinet lines we sell under glass countertops so customers can see how our cabinetry is constructed. Customers can view hundreds of sample doors and and sample finishes and see 3d renderings of their future kitchen on flat screen TV’s. But we do not waste our time or our customers money on showroom extras that are not essential. Nor are we available to assist people who want to stop in and browse. We pass our savings onto our customers and concentrate on what matters most. Designing great kitchens!
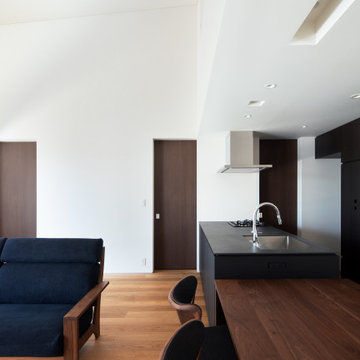
オーダーメイドのキッチン
撮影 岡本 公二
Photo of a mid-sized modern single-wall open plan kitchen in Fukuoka with an undermount sink, flat-panel cabinets, dark wood cabinets, quartz benchtops, black splashback, shiplap splashback, black appliances, plywood floors, with island, brown floor, black benchtop and wallpaper.
Photo of a mid-sized modern single-wall open plan kitchen in Fukuoka with an undermount sink, flat-panel cabinets, dark wood cabinets, quartz benchtops, black splashback, shiplap splashback, black appliances, plywood floors, with island, brown floor, black benchtop and wallpaper.
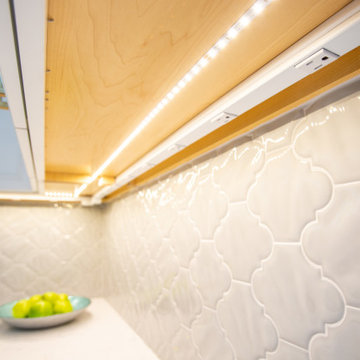
Open concept kitchen/dining room. New L shaped stairs to basement.
Mid-sized eclectic u-shaped eat-in kitchen in DC Metro with a farmhouse sink, recessed-panel cabinets, blue cabinets, quartz benchtops, grey splashback, porcelain splashback, stainless steel appliances, medium hardwood floors, with island, brown floor, white benchtop and wallpaper.
Mid-sized eclectic u-shaped eat-in kitchen in DC Metro with a farmhouse sink, recessed-panel cabinets, blue cabinets, quartz benchtops, grey splashback, porcelain splashback, stainless steel appliances, medium hardwood floors, with island, brown floor, white benchtop and wallpaper.
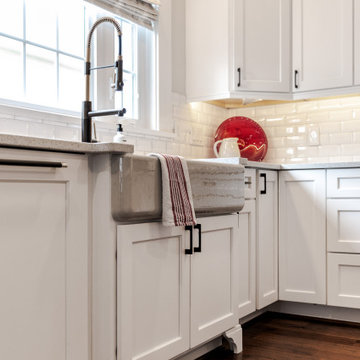
Inspiration for a large country l-shaped eat-in kitchen in DC Metro with a farmhouse sink, shaker cabinets, white cabinets, quartz benchtops, white splashback, subway tile splashback, stainless steel appliances, medium hardwood floors, with island, brown floor, white benchtop and wallpaper.
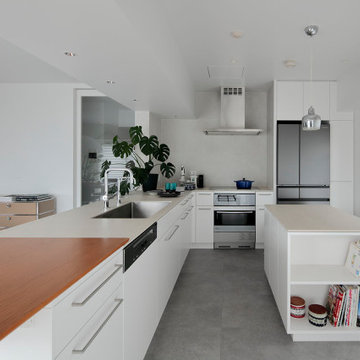
L型とアイランドのオーダーキッチン。1部分をダイニングテーブルと同じ色合いの木製カウンターとしています。手早く朝食を食べたり、家事をしながら子ども達の宿題をするスペースとして活用。
Large modern l-shaped open plan kitchen in Tokyo with an undermount sink, beaded inset cabinets, white cabinets, quartz benchtops, beige splashback, ceramic splashback, black appliances, vinyl floors, with island, grey floor, beige benchtop and wallpaper.
Large modern l-shaped open plan kitchen in Tokyo with an undermount sink, beaded inset cabinets, white cabinets, quartz benchtops, beige splashback, ceramic splashback, black appliances, vinyl floors, with island, grey floor, beige benchtop and wallpaper.
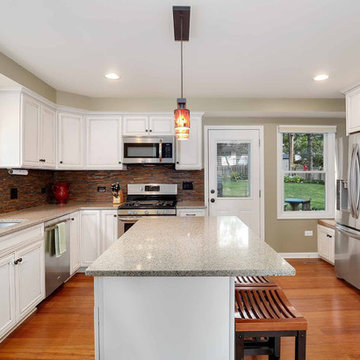
The remodeled light and bright kitchen includes a new island, redesigned layout, new windows, and a new door to the back yard and detached garage. Ample storage flanks both sides of the room, and includes a small bench area at the entry door. The utility room is hidden behind cabinetry and a matching door. The kitchen is open completely to the Stair, Entry and Dining rooms, and is within sight of the Living room.
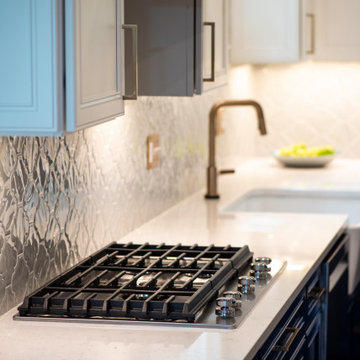
Open concept kitchen/dining room. New L shaped stairs to basement.
This is an example of a mid-sized eclectic u-shaped eat-in kitchen in DC Metro with a farmhouse sink, recessed-panel cabinets, blue cabinets, quartz benchtops, grey splashback, porcelain splashback, stainless steel appliances, medium hardwood floors, with island, brown floor, white benchtop and wallpaper.
This is an example of a mid-sized eclectic u-shaped eat-in kitchen in DC Metro with a farmhouse sink, recessed-panel cabinets, blue cabinets, quartz benchtops, grey splashback, porcelain splashback, stainless steel appliances, medium hardwood floors, with island, brown floor, white benchtop and wallpaper.
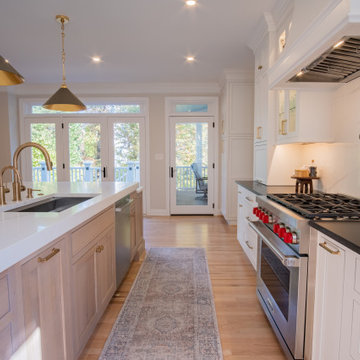
Main Line Kitchen Design’s unique business model allows our customers to work with the most experienced designers and get the most competitive kitchen cabinet pricing..
.
How can Main Line Kitchen Design offer both the best kitchen designs along with the most competitive kitchen cabinet pricing? Our expert kitchen designers meet customers by appointment only in our offices, instead of a large showroom open to the general public. We display the cabinet lines we sell under glass countertops so customers can see how our cabinetry is constructed. Customers can view hundreds of sample doors and and sample finishes and see 3d renderings of their future kitchen on flat screen TV’s. But we do not waste our time or our customers money on showroom extras that are not essential. Nor are we available to assist people who want to stop in and browse. We pass our savings onto our customers and concentrate on what matters most. Designing great kitchens!
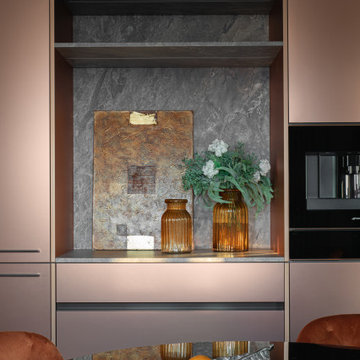
Photo of a small contemporary galley eat-in kitchen in Yekaterinburg with an undermount sink, flat-panel cabinets, pink cabinets, quartz benchtops, grey splashback, granite splashback, coloured appliances, porcelain floors, with island, grey floor, grey benchtop and wallpaper.
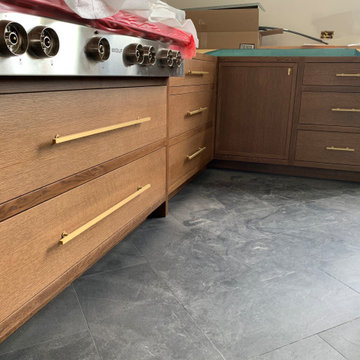
Inset face frame kitchen cabinets
Inspiration for a large modern u-shaped open plan kitchen in Toronto with an undermount sink, shaker cabinets, light wood cabinets, quartz benchtops, beige splashback, porcelain splashback, panelled appliances, ceramic floors, with island, black floor, beige benchtop and wallpaper.
Inspiration for a large modern u-shaped open plan kitchen in Toronto with an undermount sink, shaker cabinets, light wood cabinets, quartz benchtops, beige splashback, porcelain splashback, panelled appliances, ceramic floors, with island, black floor, beige benchtop and wallpaper.
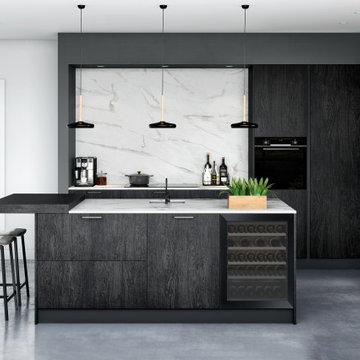
Design ideas for a modern eat-in kitchen in Munich with a drop-in sink, distressed cabinets, quartz benchtops, beige splashback, timber splashback, black appliances, marble floors, with island, grey floor, beige benchtop and wallpaper.
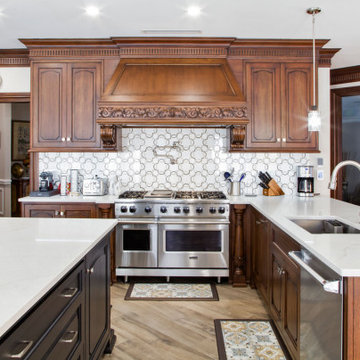
Custom hand carved classic black and brown kitchen.
Visit our showroom !
100 Route 46 E. Lodi NJ 07644
Inspiration for a large traditional u-shaped eat-in kitchen in New York with a drop-in sink, shaker cabinets, medium wood cabinets, quartz benchtops, white splashback, engineered quartz splashback, stainless steel appliances, light hardwood floors, with island, brown floor, white benchtop and wallpaper.
Inspiration for a large traditional u-shaped eat-in kitchen in New York with a drop-in sink, shaker cabinets, medium wood cabinets, quartz benchtops, white splashback, engineered quartz splashback, stainless steel appliances, light hardwood floors, with island, brown floor, white benchtop and wallpaper.
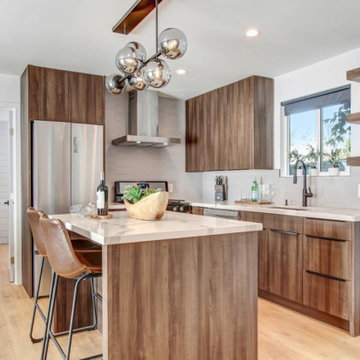
This once unused garage has been transformed into a private suite masterpiece! Featuring a full kitchen, living room, bedroom and 2 bathrooms, who would have thought that this ADU used to be a garage that gathered dust?
Kitchen with Quartz Benchtops and Wallpaper Design Ideas
2