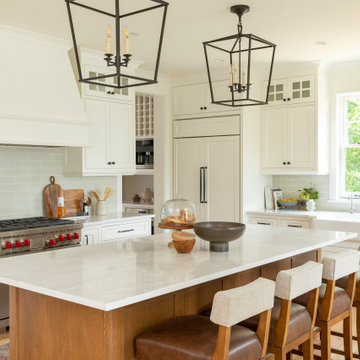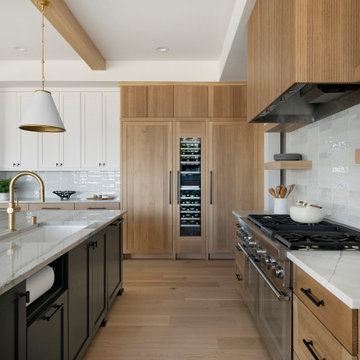All Ceiling Designs Kitchen with Quartz Benchtops Design Ideas
Refine by:
Budget
Sort by:Popular Today
101 - 120 of 18,831 photos
Item 1 of 3

Белая кухня столовая.
Кухня островная, в острове установлены мойка и индукционная варочная панель.
Островная угольная вытяжка выполняет одновременно 2 функции: вытяжки и подвесного светильника.
В помещении расположили 2 стола: компактный стол для завтраков у острова и большой обеденный стол из натурального слэба дерева, за которым может разместится до 8 персон.
Несущие потолочные балки отделали деревянными декоративными панелями.

Custom kitchen with Heath Ceramics and Caesarstone
Photo of a large country u-shaped open plan kitchen in Other with flat-panel cabinets, quartz benchtops, white splashback, ceramic splashback, panelled appliances, with island and wood.
Photo of a large country u-shaped open plan kitchen in Other with flat-panel cabinets, quartz benchtops, white splashback, ceramic splashback, panelled appliances, with island and wood.

California Modern Mix in the OC: matte black and white gloss custom Bauformat cabinets, with European Oak, wide/long boards, light wood flooring, open concept w/true indoor/outdoor living, rustic meets modern for a great mix, statement lighting and appliances set the stage for delicious meals with family and friends! Pull out pantry!

Beautiful open kitchen concept for family use and entertaining. All custom inset cabinets with bead around frame. Light tones with white oak wood accents make this timeless kitchen and all time classic

10’ beamed ceilings connect the main floor living spaces which includes a chef-style kitchen featuring a Thermador 48” range and 30” refrigerator and freezer columns that flank the wine cooler. The kitchen also features reeded white oak cabinetry and quartzite countertops which match the quartzite detail around the fireplace.

Кухня строгая, просторная, монолитная. Множество систем для хранения: глубокие и узкие полочки, открытые и закрытые. Здесь предусмотрено все. Отделка натуральным шпоном дуба (шпон совпадает со шпоном на потолке и на стенах – хотя это разные производители. Есть и открытая часть с варочной панелью – пустая стена с отделкой плиткой под Терраццо и островная вытяжка. Мы стремились добиться максимальной легкости, сохранив функциональность и не минимизируя места для хранения.

Open concept kitchen with prep kitchen/butler's pantry. Integrated appliances.
Design ideas for a scandinavian open plan kitchen in Phoenix with a single-bowl sink, flat-panel cabinets, light wood cabinets, quartz benchtops, white splashback, porcelain splashback, panelled appliances, light hardwood floors, with island, white benchtop and vaulted.
Design ideas for a scandinavian open plan kitchen in Phoenix with a single-bowl sink, flat-panel cabinets, light wood cabinets, quartz benchtops, white splashback, porcelain splashback, panelled appliances, light hardwood floors, with island, white benchtop and vaulted.

Mid-Century Modern Restoration
Mid-sized midcentury eat-in kitchen in Minneapolis with an undermount sink, flat-panel cabinets, brown cabinets, quartz benchtops, white splashback, engineered quartz splashback, panelled appliances, terrazzo floors, with island, white floor, white benchtop and exposed beam.
Mid-sized midcentury eat-in kitchen in Minneapolis with an undermount sink, flat-panel cabinets, brown cabinets, quartz benchtops, white splashback, engineered quartz splashback, panelled appliances, terrazzo floors, with island, white floor, white benchtop and exposed beam.

Open plan family living, with handmade birch ply kitchen with lacquered cupboard door finishes. Corian waterfall worktop. Amtico flooring and IQ Glass Sliding doors.

Country u-shaped kitchen in Denver with a farmhouse sink, shaker cabinets, white cabinets, quartz benchtops, multi-coloured splashback, shiplap splashback, black appliances, light hardwood floors, multiple islands, beige floor, white benchtop, exposed beam and vaulted.

Inspiration for a midcentury l-shaped eat-in kitchen in Portland with a drop-in sink, medium wood cabinets, quartz benchtops, white splashback, subway tile splashback, stainless steel appliances, light hardwood floors, with island, white benchtop and exposed beam.

Kitchen with walnut cabinets and screen constructed by Woodunique.
Inspiration for a large midcentury galley eat-in kitchen in Little Rock with an undermount sink, dark wood cabinets, quartz benchtops, blue splashback, ceramic splashback, stainless steel appliances, dark hardwood floors, no island, white benchtop, exposed beam, vaulted, flat-panel cabinets and brown floor.
Inspiration for a large midcentury galley eat-in kitchen in Little Rock with an undermount sink, dark wood cabinets, quartz benchtops, blue splashback, ceramic splashback, stainless steel appliances, dark hardwood floors, no island, white benchtop, exposed beam, vaulted, flat-panel cabinets and brown floor.

Inspiration for a mid-sized transitional single-wall open plan kitchen in Toronto with an undermount sink, shaker cabinets, white cabinets, quartz benchtops, multi-coloured splashback, glass sheet splashback, stainless steel appliances, light hardwood floors, with island, yellow floor, white benchtop and exposed beam.

Phillipsburg blue cabinets with dark oak flooring and gorgeous Cle Tile zellige tiles
Inspiration for a mid-sized country u-shaped kitchen in Denver with a farmhouse sink, shaker cabinets, blue cabinets, quartz benchtops, white splashback, subway tile splashback, panelled appliances, dark hardwood floors, brown floor, white benchtop and vaulted.
Inspiration for a mid-sized country u-shaped kitchen in Denver with a farmhouse sink, shaker cabinets, blue cabinets, quartz benchtops, white splashback, subway tile splashback, panelled appliances, dark hardwood floors, brown floor, white benchtop and vaulted.

The original kitchen in this 1968 Lakewood home was cramped and dark. The new homeowners wanted an open layout with a clean, modern look that was warm rather than sterile. This was accomplished with custom cabinets, waterfall-edge countertops and stunning light fixtures.
Crystal Cabinet Works, Inc - custom paint on Celeste door style; natural walnut on Springfield door style.
Design by Heather Evans, BKC Kitchen and Bath.
RangeFinder Photography.

www.genevacabinet.com . . . Geneva Cabinet Company, Lake Geneva WI, Kitchen with NanaWall window to screened in porch, Medallion Gold cabinetry, painted white cabinetry with Navy island, cooktop in island, cabinetry to ceiling with upper display cabinets

Inspiration for an expansive contemporary open plan kitchen in Sydney with a double-bowl sink, shaker cabinets, blue cabinets, quartz benchtops, white splashback, dark hardwood floors, with island, white benchtop and vaulted.

Custom hand carved classic black and brown kitchen.
Visit our showroom !
100 Route 46 E. Lodi NJ 07644
Design ideas for a large traditional u-shaped eat-in kitchen in New York with a drop-in sink, shaker cabinets, medium wood cabinets, quartz benchtops, white splashback, engineered quartz splashback, stainless steel appliances, light hardwood floors, with island, brown floor, white benchtop and wallpaper.
Design ideas for a large traditional u-shaped eat-in kitchen in New York with a drop-in sink, shaker cabinets, medium wood cabinets, quartz benchtops, white splashback, engineered quartz splashback, stainless steel appliances, light hardwood floors, with island, brown floor, white benchtop and wallpaper.

Mid-sized midcentury l-shaped open plan kitchen in Denver with an undermount sink, flat-panel cabinets, medium wood cabinets, quartz benchtops, multi-coloured splashback, ceramic splashback, stainless steel appliances, medium hardwood floors, with island, brown floor, white benchtop and recessed.

A two-bed, two-bath condo located in the Historic Capitol Hill neighborhood of Washington, DC was reimagined with the clean lined sensibilities and celebration of beautiful materials found in Mid-Century Modern designs. A soothing gray-green color palette sets the backdrop for cherry cabinetry and white oak floors. Specialty lighting, handmade tile, and a slate clad corner fireplace further elevate the space. A new Trex deck with cable railing system connects the home to the outdoors.
All Ceiling Designs Kitchen with Quartz Benchtops Design Ideas
6