Kitchen with Quartzite Benchtops and a Peninsula Design Ideas
Refine by:
Budget
Sort by:Popular Today
41 - 60 of 13,470 photos
Item 1 of 3
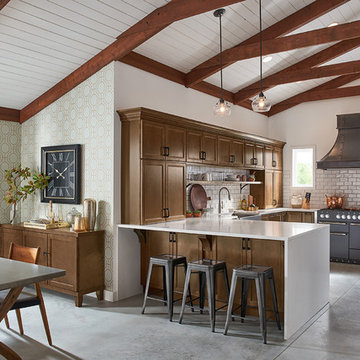
Design ideas for a large country u-shaped open plan kitchen in DC Metro with a farmhouse sink, recessed-panel cabinets, medium wood cabinets, quartzite benchtops, white splashback, subway tile splashback, coloured appliances, concrete floors, a peninsula, grey floor and white benchtop.
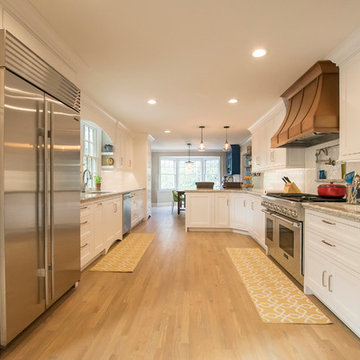
Inspiration for a large traditional galley open plan kitchen in Other with an undermount sink, beaded inset cabinets, white cabinets, quartzite benchtops, white splashback, subway tile splashback, stainless steel appliances, light hardwood floors and a peninsula.
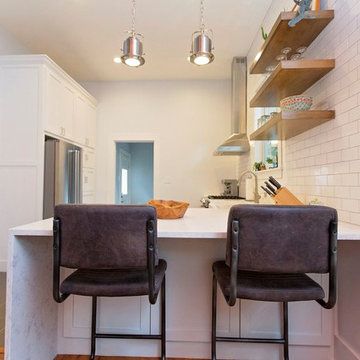
Photo of a mid-sized country l-shaped open plan kitchen in Orange County with a farmhouse sink, shaker cabinets, white cabinets, quartzite benchtops, white splashback, subway tile splashback, stainless steel appliances, porcelain floors and a peninsula.
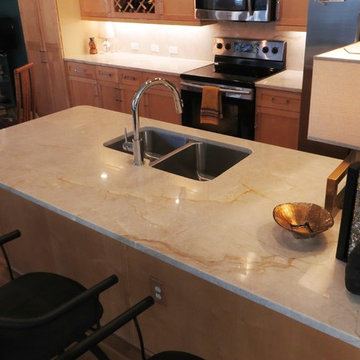
Inspiration for a mid-sized single-wall eat-in kitchen in Kansas City with an undermount sink, shaker cabinets, light wood cabinets, quartzite benchtops, beige splashback, stone slab splashback, stainless steel appliances, light hardwood floors and a peninsula.
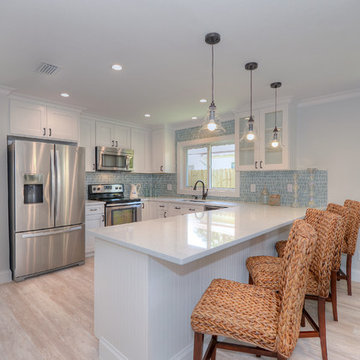
Inspiration for a beach style u-shaped open plan kitchen in Miami with shaker cabinets, white cabinets, quartzite benchtops, blue splashback, stainless steel appliances, light hardwood floors and a peninsula.
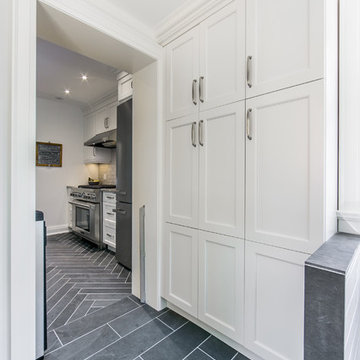
Design ideas for a mid-sized transitional galley kitchen pantry in Toronto with shaker cabinets, white cabinets, stainless steel appliances, quartzite benchtops, a peninsula, an undermount sink, grey splashback, ceramic splashback and slate floors.
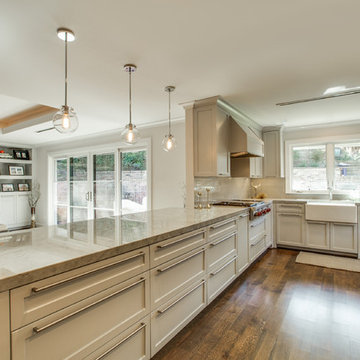
Needless to say, this kitchen is a cook’s dream. With an oversized peninsula, there is plenty of space to create tasteful confections. They added another element of interest to their design by mitering the edges of their countertop, creating the look of a thicker slab and adding a nice focal point to the space. Pulling the whole look together, they complemented the sea pearl quartzite countertop beautifully with the use of grey subway tile.
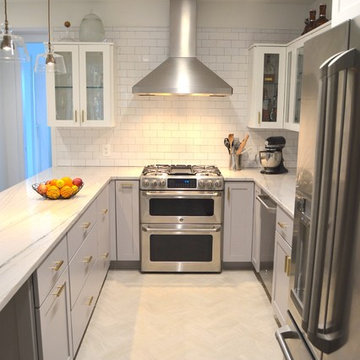
Design ideas for a small transitional u-shaped open plan kitchen in DC Metro with an undermount sink, shaker cabinets, grey cabinets, quartzite benchtops, white splashback, ceramic splashback, stainless steel appliances, ceramic floors and a peninsula.
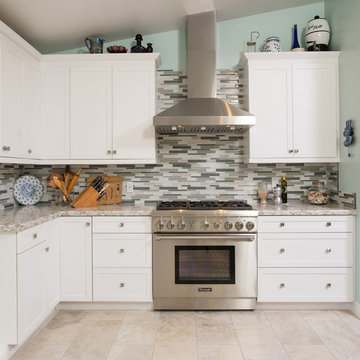
This San Diego kitchen remodel features PCS cabinets with a apple wood, white painted finish. The counter top is a Pentalquarts Calacatta countertops with a waterfall edge. The back splash is a glass backsplash and this kitchen has stainless steel appliances. This space was demoed to create a bigger area that allowed for the peninsula as well as to open up to the family room. The back wall was also demoed to ass the glass sliding doors to the back yard.
www.remodelworks.com
Photography by Scott Basile.
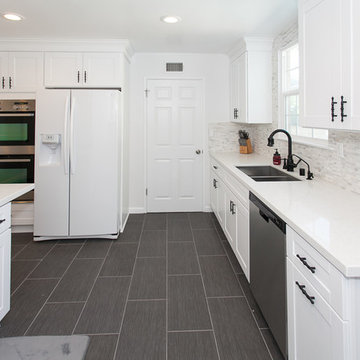
Dave's Remodeling Inc / Media Carrot Photography
This is an example of a mid-sized contemporary kitchen in Los Angeles with an undermount sink, shaker cabinets, white cabinets, quartzite benchtops, white splashback, porcelain floors and a peninsula.
This is an example of a mid-sized contemporary kitchen in Los Angeles with an undermount sink, shaker cabinets, white cabinets, quartzite benchtops, white splashback, porcelain floors and a peninsula.
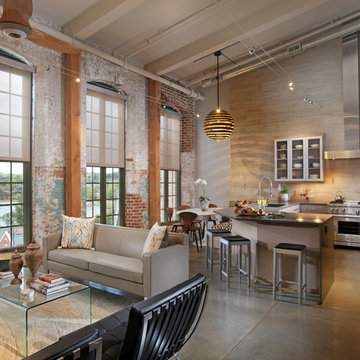
Located inside an 1860's cotton mill that produced Civil War uniforms, and fronting the Chattahoochee River in Downtown Columbus, the owners envisioned a contemporary loft with historical character. The result is this perfectly personalized, modernized space more than 150 years in the making.
Photography by Tom Harper Photography

This contemporary kitchen in London is a stunning display of modern design, seamlessly blending style and sustainability.
The focal point of the kitchen is the impressive XMATT range in a sleek Matt Black finish crafted from recycled materials. This choice not only reflects a modern aesthetic but also emphasises the kitchen's dedication to sustainability. In contrast, the overhead cabinetry is finished in crisp white, adding a touch of brightness and balance to the overall aesthetic.
The worktop is a masterpiece in itself, featuring Artscut Bianco Mysterio 20mm Quartz, providing a durable and stylish surface for meal preparation.
The kitchen is equipped with a state-of-the-art Bora hob, combining functionality and design innovation. Fisher & Paykel ovens and an integrated fridge freezer further enhance the functionality of the space while maintaining a sleek and cohesive appearance. These appliances are known for their performance and energy efficiency, aligning seamlessly with the kitchen's commitment to sustainability.
A built-in larder, complete with shelves and drawers, provides ample storage for a variety of food items and small appliances. This cleverly designed feature enhances organisation and efficiency in the space.
Does this kitchen design inspire you? Check out more of our projects here.

Looking to create a showstopper kitchen that is warm and comfortable, this space combines two beautiful colours; Slate Blue and Vintage Pink to create a space that ties in with the colour scheme of the open-plan living area, while remaining practical.

Design ideas for a small modern u-shaped eat-in kitchen in New York with flat-panel cabinets, a peninsula, an undermount sink, light wood cabinets, quartzite benchtops, white splashback, light hardwood floors and white benchtop.

Existing cabinetry was rearranged to fit the new design plan, making room for double ovens and display space above the microwave. Blue Labradorite countertops in shades of teal and turquoise add opalescent beauty to the kitchen; the color is echoed in the glass tile backsplash with a combination of 3" x 6" field tiles and penny rounds creating texture and add unique interest. Performance fabric on the chairs coordinates with the dining room.

particolare bancone cucina e vista corridoio
Photo of a mid-sized contemporary u-shaped open plan kitchen in Milan with an integrated sink, flat-panel cabinets, white cabinets, quartzite benchtops, panelled appliances, light hardwood floors, a peninsula and grey benchtop.
Photo of a mid-sized contemporary u-shaped open plan kitchen in Milan with an integrated sink, flat-panel cabinets, white cabinets, quartzite benchtops, panelled appliances, light hardwood floors, a peninsula and grey benchtop.

What had been a wonderful new construction project got even better when learned that the homeowner wanted to build a contemporary bar - kind of like a kitchen, actually - with stone countertops, high-end appliances, and beautiful tile and custom cabinets in the basement.
It's a unique project in that it is not fully a kitchen [there's only a beverage fridge, drawer microwave, ice maker, and dishwasher, but no oven], and it's more than a simple bar as it accommodates food preparation or a catering service.
For the homeowner, who is a huge Vikings fan and entertains large groups of sports-loving fans, the perfect project was a full bar/kitchenette that would serve as the ideal place for friends to gather, eat and drink.!
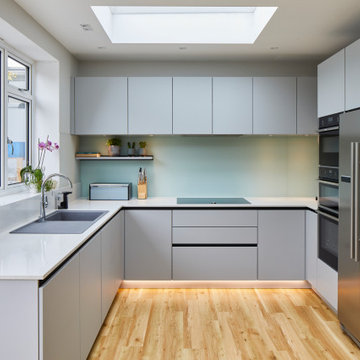
A quietly elegant and ultimately fashionable colour scheme with fresh aqua accents for this lovely modern kitchen extension in Lee. German kitchen furniture from Ballerina-Küchen coupled with Compac Moon Quartz worksurfaces and a backpainted glass splashback work well with the warm wooden floor. The addition of a peninsular kitchen island creates a sociable seating area in the space.
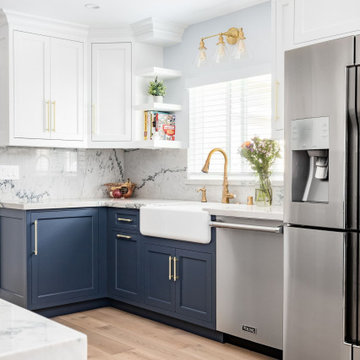
Photo of a mid-sized beach style eat-in kitchen with a farmhouse sink, shaker cabinets, blue cabinets, quartzite benchtops, stone slab splashback, stainless steel appliances, light hardwood floors, a peninsula and beige floor.
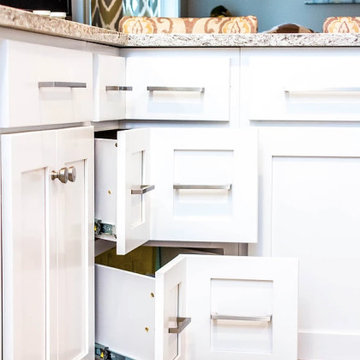
This is an example of a large transitional galley separate kitchen in Other with an undermount sink, white cabinets, quartzite benchtops, white splashback, stainless steel appliances, medium hardwood floors, brown floor, shaker cabinets, ceramic splashback, a peninsula and multi-coloured benchtop.
Kitchen with Quartzite Benchtops and a Peninsula Design Ideas
3