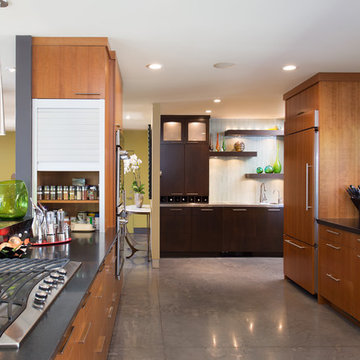Kitchen with Quartzite Benchtops and Black Benchtop Design Ideas
Refine by:
Budget
Sort by:Popular Today
1 - 20 of 3,506 photos
Item 1 of 3

Referencing the art deco period in which the apartment was build, a curved range hood finished in linear kit kat Japanese tiles forms the focal point of the kitchen. Light timber laminate for full height joinery with dark grey / charcoal ultra matte laminate for below bench cupboards and drawers. Quartzite bench tops in a leathered finish.
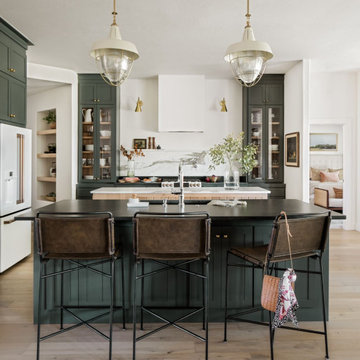
Photo of a large transitional l-shaped open plan kitchen in Oklahoma City with an undermount sink, shaker cabinets, green cabinets, quartzite benchtops, white splashback, marble splashback, white appliances, light hardwood floors, multiple islands, brown floor and black benchtop.

This small 1910 bungalow was long overdue for an update. The goal was to lighten everything up without sacrificing the original architecture. Iridescent subway tile, lighted reeded glass, and white cabinets help to bring sparkle to a space with little natural light. I designed the custom made cabinets with inset doors and curvy shaped toe kicks as a nod to the arts and crafts period. It's all topped off with black hardware, countertops and lighting to create contrast and drama. The result is an up-to-date space ready for entertaining!

123 Remodeling's goal in this Evanston kitchen was to create a design that emphasized an elegantly minimalist aesthetic. We wanted to bring in the natural light and were influenced by the Scandinavian style, which includes functionality, simplicity, and craftsmanship. The contrast of the natural wood and dark cabinets boasts an elevated and unique design, which immediately catches your eye walking into this beautiful single-family home.
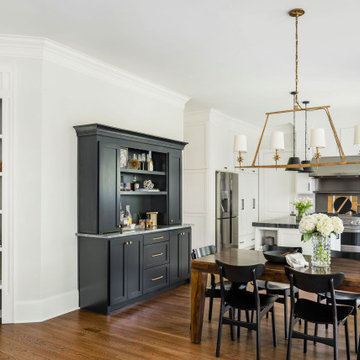
GC: Ekren Construction
Photography: Tiffany Ringwald
Inspiration for a mid-sized transitional l-shaped eat-in kitchen in Charlotte with an undermount sink, shaker cabinets, white cabinets, quartzite benchtops, grey splashback, porcelain splashback, stainless steel appliances, medium hardwood floors, with island, brown floor and black benchtop.
Inspiration for a mid-sized transitional l-shaped eat-in kitchen in Charlotte with an undermount sink, shaker cabinets, white cabinets, quartzite benchtops, grey splashback, porcelain splashback, stainless steel appliances, medium hardwood floors, with island, brown floor and black benchtop.
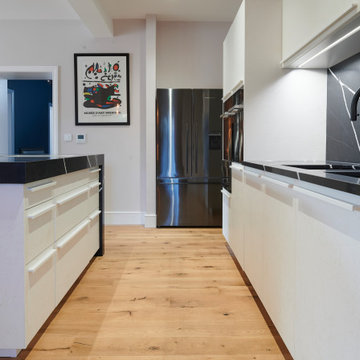
Leicht cabinetry in Dakar Concrete finish fabulously finished with Silestone Eternal Marquina worktops and splashback.
This is an example of a mid-sized contemporary open plan kitchen in Other with white cabinets, quartzite benchtops, black splashback, with island and black benchtop.
This is an example of a mid-sized contemporary open plan kitchen in Other with white cabinets, quartzite benchtops, black splashback, with island and black benchtop.
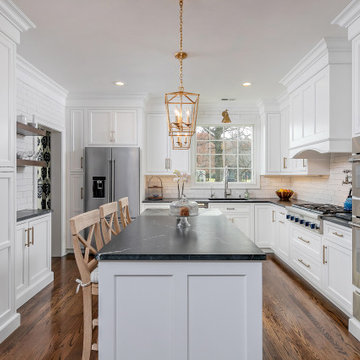
The client originally had a partial wall that separated the Main Kitchen from the Eating Area. The wall was removed to unify both areas, creating an open space ideal for entertaining. A pass-thru wall was also eliminated to make room for a stately wood paneled hood and additional wall cabinet storage. Pipes in a soffit could not entirely be removed, so the crown moulding assembly was designed to hide the pipes and seamlessly bring the cabinets with crown to the ceiling. A pantry closet was turned in to a Beverage Center Niche with retractable counter wall cabinet doors that can be left open for easy access to glassware and mugs. Contrasting floating wood stained shelving was added to one wall for visual interest.
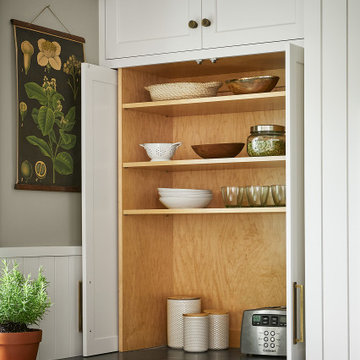
With tall ceilings, an impressive stone fireplace, and original wooden beams, this home in Glen Ellyn, a suburb of Chicago, had plenty of character and a style that felt coastal. Six months into the purchase of their home, this family of six contacted Alessia Loffredo and Sarah Coscarelli of ReDesign Home to complete their home’s renovation by tackling the kitchen.
“Surprisingly, the kitchen was the one room in the home that lacked interest due to a challenging layout between kitchen, butler pantry, and pantry,” the designer shared, “the cabinetry was not proportionate to the space’s large footprint and height. None of the house’s architectural features were introduced into kitchen aside from the wooden beams crossing the room throughout the main floor including the family room.” She moved the pantry door closer to the prepping and cooking area while converting the former butler pantry a bar. Alessia designed an oversized hood around the stove to counterbalance the impressive stone fireplace located at the opposite side of the living space.
She then wanted to include functionality, using Trim Tech‘s cabinets, featuring a pair with retractable doors, for easy access, flanking both sides of the range. The client had asked for an island that would be larger than the original in their space – Alessia made the smart decision that if it was to increase in size it shouldn’t increase in visual weight and designed it with legs, raised above the floor. Made out of steel, by Wayward Machine Co., along with a marble-replicating porcelain countertop, it was designed with durability in mind to withstand anything that her client’s four children would throw at it. Finally, she added finishing touches to the space in the form of brass hardware from Katonah Chicago, with similar toned wall lighting and faucet.
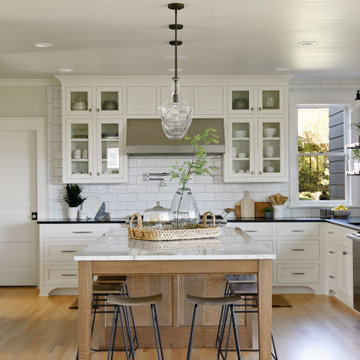
Design ideas for a beach style u-shaped kitchen in Minneapolis with white cabinets, quartzite benchtops, subway tile splashback, stainless steel appliances, light hardwood floors, with island, a single-bowl sink, glass-front cabinets, white splashback, beige floor, black benchtop and timber.
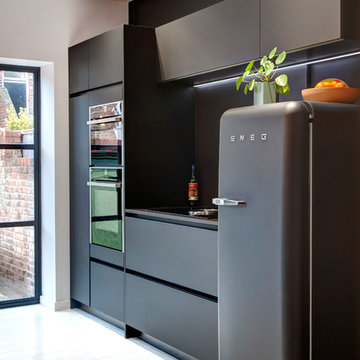
Credit: Peter Atkinson Photography
This is an example of a small contemporary galley kitchen in Other with flat-panel cabinets, black cabinets, quartzite benchtops, black splashback, glass sheet splashback, black appliances, painted wood floors, no island, white floor and black benchtop.
This is an example of a small contemporary galley kitchen in Other with flat-panel cabinets, black cabinets, quartzite benchtops, black splashback, glass sheet splashback, black appliances, painted wood floors, no island, white floor and black benchtop.

Kitchen with eat-in banquette
Design ideas for a transitional galley eat-in kitchen in DC Metro with an undermount sink, shaker cabinets, green cabinets, quartzite benchtops, white splashback, ceramic splashback, stainless steel appliances, no island, brown floor, black benchtop, exposed beam, vaulted and medium hardwood floors.
Design ideas for a transitional galley eat-in kitchen in DC Metro with an undermount sink, shaker cabinets, green cabinets, quartzite benchtops, white splashback, ceramic splashback, stainless steel appliances, no island, brown floor, black benchtop, exposed beam, vaulted and medium hardwood floors.

Inspiration for a mid-sized galley eat-in kitchen in Other with an undermount sink, medium wood cabinets, quartzite benchtops, grey splashback, stone tile splashback, stainless steel appliances, medium hardwood floors, with island, brown floor and black benchtop.
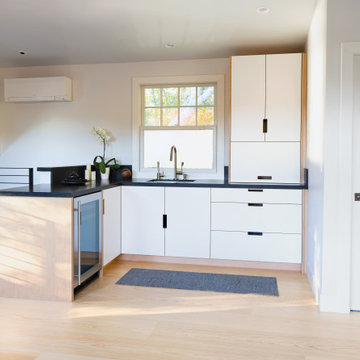
Kitchenette for an above the garage ADU.
Small modern l-shaped eat-in kitchen in San Francisco with flat-panel cabinets, white cabinets, quartzite benchtops, no island and black benchtop.
Small modern l-shaped eat-in kitchen in San Francisco with flat-panel cabinets, white cabinets, quartzite benchtops, no island and black benchtop.
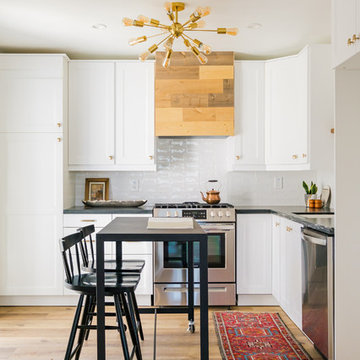
Small San Diego Kitchen with white shaker Ikea cabinets and black quartzite countertops. We used a rolling table as the kitchen island which also is used as a high top kitchen table. Incorporating a wood hood as a detail to add warmth to the space.
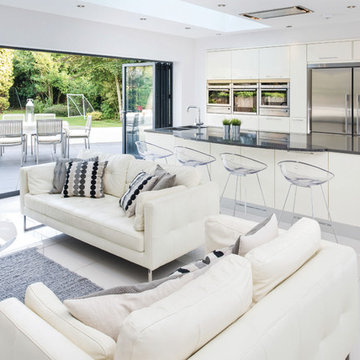
Design ideas for a large modern single-wall open plan kitchen in West Midlands with a double-bowl sink, beige cabinets, quartzite benchtops, stainless steel appliances, a peninsula, beige floor and black benchtop.
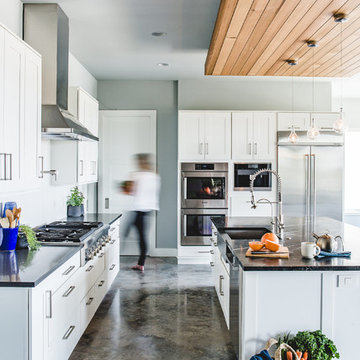
Erin Holsonback, anindoorlady.com
Design ideas for a mid-sized transitional l-shaped kitchen in Austin with a farmhouse sink, shaker cabinets, white cabinets, stainless steel appliances, concrete floors, with island, white splashback, quartzite benchtops, porcelain splashback and black benchtop.
Design ideas for a mid-sized transitional l-shaped kitchen in Austin with a farmhouse sink, shaker cabinets, white cabinets, stainless steel appliances, concrete floors, with island, white splashback, quartzite benchtops, porcelain splashback and black benchtop.

Large kitchen renovation designed to maximize the view and entertaining space. Marble backsplash, quartzite countertops, farmhouse sink, a spacious island and custom cabinetry create a bright and airy space for gatherings of any size.
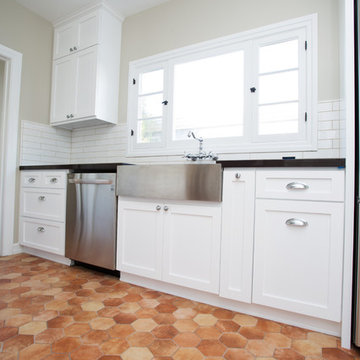
Design ideas for a mid-sized modern galley open plan kitchen in Los Angeles with shaker cabinets, white cabinets, quartzite benchtops, white splashback, ceramic splashback, stainless steel appliances, terra-cotta floors, no island, multi-coloured floor and black benchtop.
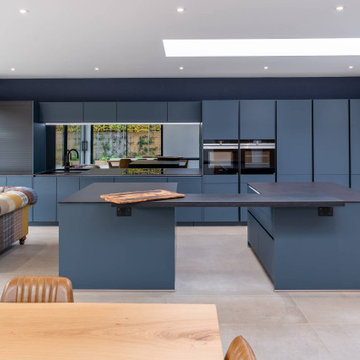
In the heart of Harpenden, a family sought to create a kitchen that was more than a cooking space; they wanted a multifunctional area tailored to their busy lifestyle. The goal was to combine functionality with a welcoming atmosphere for family and work-related activities.
For this project, the chosen range was Nobilia 945 Easytouch combined with 966 Lacquered Laminate in a stunning Fjord Blue Ultra Matt finish.
The worktops, supplied by Algarve Granite, were 12mm CRL Nero Natural CER104N ceramic with a Grey mirror finish, adding a sleek and contemporary edge to the kitchen. The inclusion of Siemens, Bora, Blanco, and Quooker appliances ensured the kitchen was equipped with the latest in kitchen technology, blending functionality and style seamlessly.
The kitchen was designed with dedicated areas to cater to their lifestyle - a walk-in larder and large utility area were essential elements, providing ample storage and workspace.
The final result is a Fjord Blue Kitchen that encapsulates the essence of modern living. The combination of Nobilia’s sleek design with practical features like the walk-in larder and high-quality appliances has created a space that meets the family’s needs and enhances their daily life.
Kitchen with Quartzite Benchtops and Black Benchtop Design Ideas
1
