Kitchen with Quartzite Benchtops and Blue Benchtop Design Ideas
Refine by:
Budget
Sort by:Popular Today
61 - 80 of 535 photos
Item 1 of 3
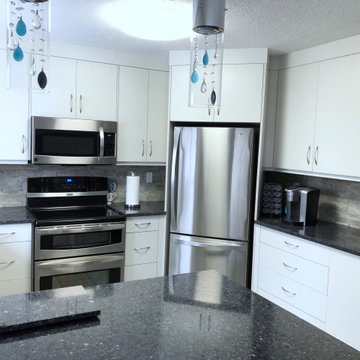
Design ideas for a mid-sized modern u-shaped kitchen in Vancouver with an undermount sink, flat-panel cabinets, white cabinets, quartzite benchtops, multi-coloured splashback, stone tile splashback, stainless steel appliances, slate floors, a peninsula, multi-coloured floor and blue benchtop.

Design ideas for a large transitional l-shaped open plan kitchen in Denver with an undermount sink, recessed-panel cabinets, blue cabinets, quartzite benchtops, white splashback, ceramic splashback, panelled appliances, light hardwood floors, with island, brown floor and blue benchtop.
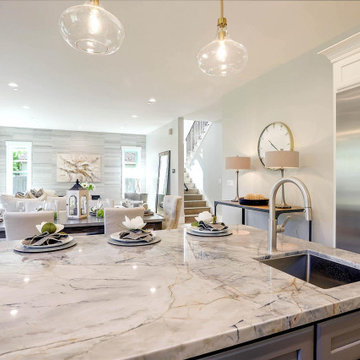
This is an example of a large beach style u-shaped open plan kitchen in San Francisco with an undermount sink, shaker cabinets, white cabinets, quartzite benchtops, white splashback, ceramic splashback, light hardwood floors, with island, brown floor and blue benchtop.

Download our free ebook, Creating the Ideal Kitchen. DOWNLOAD NOW
I am still sometimes shocked myself at how much of a difference a kitchen remodel can make in a space, you think I would know by now! This was one of those jobs. The small U-shaped room was a bit cramped, a bit dark and a bit dated. A neighboring sunroom/breakfast room addition was awkwardly used, and most of the time the couple hung out together at the small peninsula.
The client wish list included a larger, lighter kitchen with an island that would seat 7 people. They have a large family and wanted to be able to gather and entertain in the space. Right outside is a lovely backyard and patio with a fireplace, so having easy access and flow to that area was also important.
Our first move was to eliminate the wall between kitchen and breakfast room, which we anticipated would need a large beam and some structural maneuvering since it was the old exterior wall. However, what we didn’t anticipate was that the stucco exterior of the original home was layered over hollow clay tiles which was impossible to shore up in the typical manner. After much back and forth with our structural team, we were able to develop a plan to shore the wall and install a large steal & wood structural beam with minimal disruption to the original floor plan. That was important because we had already ordered everything customized to fit the plan.
We all breathed a collective sigh of relief once that part was completed. Now we could move on to building the kitchen we had all been waiting for. Oh, and let’s not forget that this was all being done amidst COVID 2020.
We covered the rough beam with cedar and stained it to coordinate with the floors. It’s actually one of my favorite elements in the space. The homeowners now have a big beautiful island that seats up to 7 people and has a wonderful flow to the outdoor space just like they wanted. The large island provides not only seating but also substantial prep area perfectly situated between the sink and cooktop. In addition to a built-in oven below the large gas cooktop, there is also a steam oven to the left of the sink. The steam oven is great for baking as well for heating daily meals without having to heat up the large oven.
The other side of the room houses a substantial pantry, the refrigerator, a small bar area as well as a TV.
The homeowner fell in love the with the Aqua quartzite that is on the island, so we married that with a custom mosaic in a similar tone behind the cooktop. Soft white cabinetry, Cambria quartz and Thassos marble subway tile complete the soft traditional look. Gold accents, wood wrapped beams and oak barstools add warmth the room. The little powder room was also included in the project. Some fun wallpaper, a vanity with a pop of color and pretty fixtures and accessories finish off this cute little space.
Designed by: Susan Klimala, CKD, CBD
Photography by: Michael Kaskel
For more information on kitchen and bath design ideas go to: www.kitchenstudio-ge.com
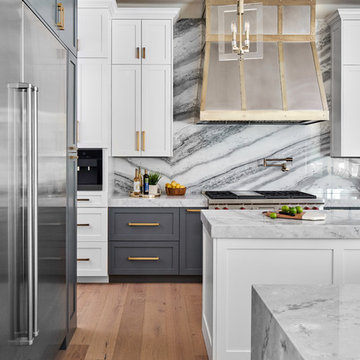
The focal point of this beautiful kitchen is the stunning stainless range hood accented with antique gold strapping. The marble backsplash was the inspiration for the gray and white cabinets and the two islands add drama and function to the space. Quartzite countertops provide durability and compliment the marble backsplash. This transitional kitchen features a coffee center, two sinks, a potfiller, 48" Wolf gas range, 36" Subzero refrigerator column, 24" Subzero freezer column, dishwasher drawers, a warming drawer, convection microwave and a wine refrigerator. It's truly a chef's dream kitchen.
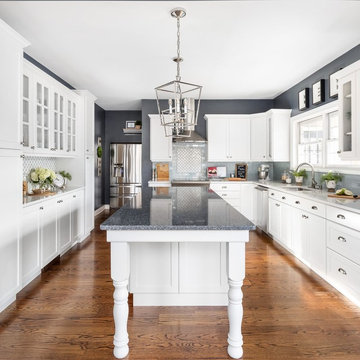
A Parys island is a stunning focal point, offering gleaming blue and gray natural quartz tones in this classic farmhouse. Swanbridge perimeter countertops and white cabinetry brighten the space, complemented by light gray subway tile and dark gray walls. Silver lantern pendants highlight the blue-gray island focal point.
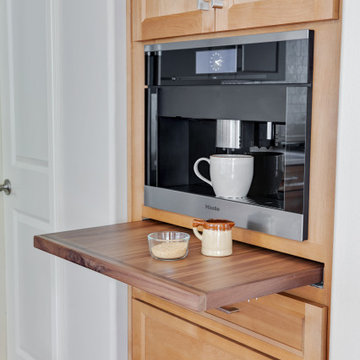
The built-in Mile coffee maker area is an unexpected luxury and ties the cabinetry together. A pull-out countertop allows you to fix up your coffee with ease.
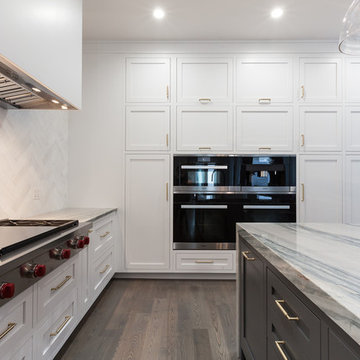
Photo of a large contemporary l-shaped open plan kitchen in Chicago with an undermount sink, shaker cabinets, quartzite benchtops, white splashback, panelled appliances, dark hardwood floors, with island, brown floor and blue benchtop.
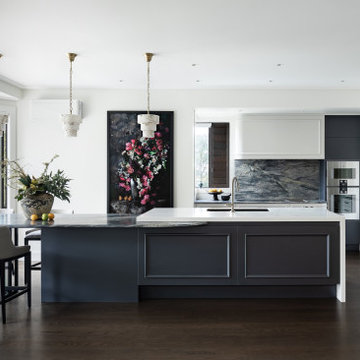
This kitchen draws on the textural richness of blue-sky quartzite, soft curves and beautiful Neoclassical detailing, where deep shadows and reflected light are carefully choreographed.
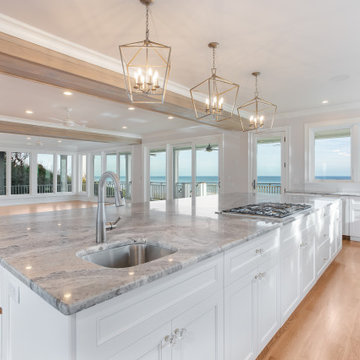
Oceanfront gourmet kitchen with a huge 6 x 14 island. Beautiful clean cabinetry and paneled luxury appliances
This is an example of a large contemporary l-shaped eat-in kitchen in Wilmington with an undermount sink, recessed-panel cabinets, white cabinets, quartzite benchtops, white splashback, timber splashback, black appliances, light hardwood floors, with island, blue benchtop and exposed beam.
This is an example of a large contemporary l-shaped eat-in kitchen in Wilmington with an undermount sink, recessed-panel cabinets, white cabinets, quartzite benchtops, white splashback, timber splashback, black appliances, light hardwood floors, with island, blue benchtop and exposed beam.
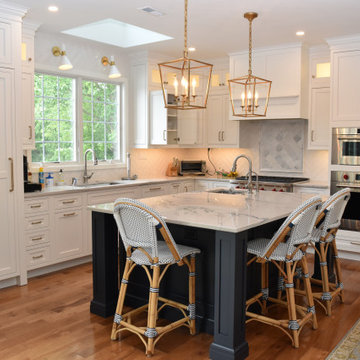
"We would LOVE a FUNCTIONAL Blue and White kitchen please!" stated the clients who longed for a kitchen that the whole family can cook in. Kristin, our Senior Designer was only too happy to oblige. Using an inset cabinetry selected by the client, Kristin worked her magic. She created an expansive Blue island complete with a prep sink so "no more waiting in line to use the sink!" In addition, the cooktop was relocated from the island to provide additional prep and entertaining space. Plus, an intimate seating area was created. Of course, a beautiful shade of blue was selected for the island. On the perimeter of the kitchen, the refrigeration was separated to provide easy, quick access to the abundance of fresh vegetables needed for each meal, and were paneled to be pleasing to the eye. A speed oven and a convection oven are perfect for the wonderful baked breads, cakes, cookies and casseroles created by this family. A wine area took the place of a desk creating a drink station while entertaining. A beautiful quartzite with rich blue veins was painstakingly selected to tie in the entire space and a textured subway tile completed the look. Rhapsody in Blue= Family Harmony!
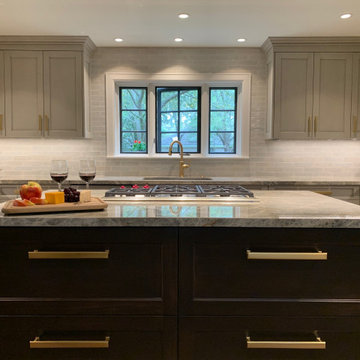
Open concept kitchen with island and peninsula. The stone is quartzite cielo, and the cabinets are from Elmwood. Pella casement windows bring breezes into the kitchen and great room.
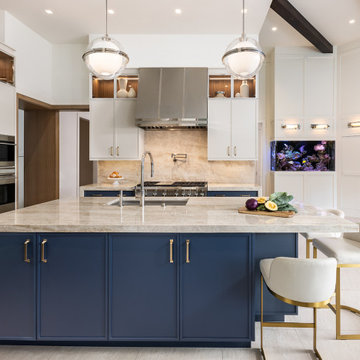
This beautiful kitchen surrounded of navy blue and gold hardware makes a bright and bold color combination. Weather you prefer neutrals or bold hues, using color in your kitchen makes the room more personal and inviting. This sensational waterfall countertop with natural stone elevate the kitchen with a chic and luxurious feeling.

Inspiration for a large traditional u-shaped kitchen pantry in San Francisco with a triple-bowl sink, beaded inset cabinets, white cabinets, quartzite benchtops, blue splashback, ceramic splashback, panelled appliances, porcelain floors, with island, grey floor and blue benchtop.
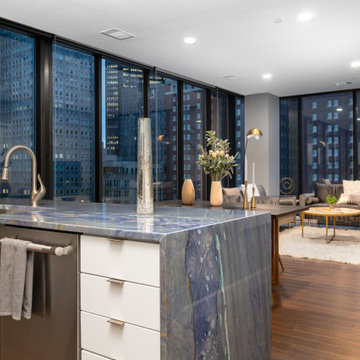
Modern waterfall design kitchen island, countertops and full height backsplash by Armina Stone Pittsburgh.
This is an example of a modern kitchen in Other with an undermount sink, flat-panel cabinets, quartzite benchtops, blue splashback, with island and blue benchtop.
This is an example of a modern kitchen in Other with an undermount sink, flat-panel cabinets, quartzite benchtops, blue splashback, with island and blue benchtop.
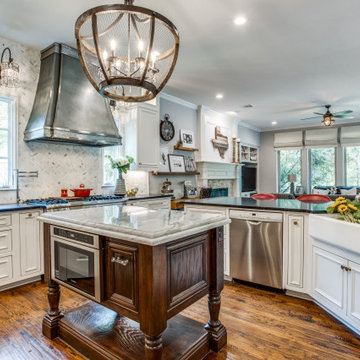
Inspiration for a mid-sized traditional u-shaped eat-in kitchen in Dallas with a farmhouse sink, white cabinets, quartzite benchtops, white splashback, marble splashback, stainless steel appliances, medium hardwood floors, with island, blue benchtop and recessed-panel cabinets.
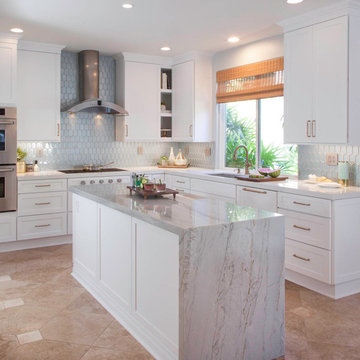
Simple kitchen gets a sprinkle of glamour. We like to think of this simple kitchen remodel as an elevated white shaker kitchen. We incorporated old and new into this space. The plan was to keep the existing appliances and then due to the age of the existing appliance which were failing in the old kitchen, we upgraded with a wolf flush induction cooktop, a cove dishwasher that we paneled and subzero columns. The finishing touch was the elegant chandelier and island in quartzite. The result is a kitchen that is loved by the family and by us! .
.
.
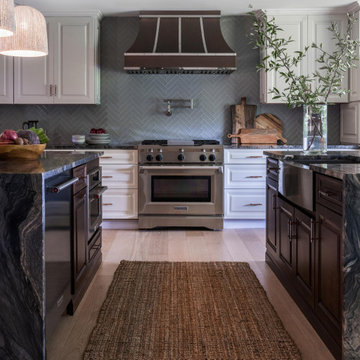
Contemporary. Expansive. Multi-functional. An extensive kitchen renovation was needed to modernize an original design from 1993. Our gut remodel established a seamless new floor plan with two large islands. We lined the perimeter with ample storage and carefully layered creative lighting throughout the space. Contrasting white and walnut cabinets and an oversized copper hood, paired beautifully with a herringbone backsplash and custom live-edge table.

The design brief for this project was to create a kitchen befitting an English country cottage. Denim beadboard cabinetry, aged tile, and natural stone countertops provide the feel of timelessness, while the antiqued bronze fixtures and decorative vent hood deliver a sense of bespoke craftsmanship. Efficient use of space planning creates a kitchen that packs a powerful punch into a small footprint. The end result was everything the client hoped for and more, giving them the cottage kitchen of their dreams!
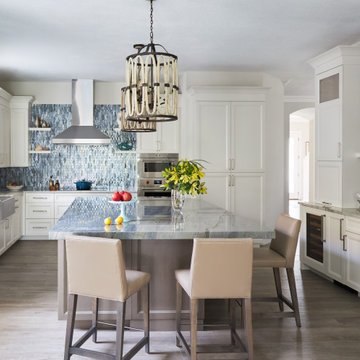
Design ideas for a large beach style l-shaped kitchen in Other with a farmhouse sink, recessed-panel cabinets, white cabinets, quartzite benchtops, multi-coloured splashback, glass tile splashback, stainless steel appliances, porcelain floors, with island, grey floor and blue benchtop.
Kitchen with Quartzite Benchtops and Blue Benchtop Design Ideas
4