Kitchen with Quartzite Benchtops and Ceramic Splashback Design Ideas
Refine by:
Budget
Sort by:Popular Today
41 - 60 of 25,317 photos
Item 1 of 3
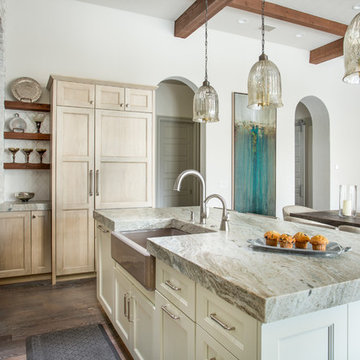
The builder we partnered with for this beauty original wanted to use his cabinet person (who builds and finishes on site) but the clients advocated for manufactured cabinets - and we agree with them! These homeowners were just wonderful to work with and wanted materials that were a little more "out of the box" than the standard "white kitchen" you see popping up everywhere today - and their dog, who came along to every meeting, agreed to something with longevity, and a good warranty!
The cabinets are from WW Woods, their Eclipse (Frameless, Full Access) line in the Aspen door style
- a shaker with a little detail. The perimeter kitchen and scullery cabinets are a Poplar wood with their Seagull stain finish, and the kitchen island is a Maple wood with their Soft White paint finish. The space itself was a little small, and they loved the cabinetry material, so we even paneled their built in refrigeration units to make the kitchen feel a little bigger. And the open shelving in the scullery acts as the perfect go-to pantry, without having to go through a ton of doors - it's just behind the hood wall!
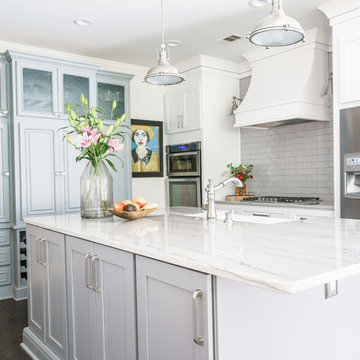
Brent Rivers Photography
Inspiration for a mid-sized country u-shaped kitchen in Atlanta with a farmhouse sink, shaker cabinets, white cabinets, ceramic splashback, stainless steel appliances, with island, brown floor, grey splashback, quartzite benchtops, medium hardwood floors and grey benchtop.
Inspiration for a mid-sized country u-shaped kitchen in Atlanta with a farmhouse sink, shaker cabinets, white cabinets, ceramic splashback, stainless steel appliances, with island, brown floor, grey splashback, quartzite benchtops, medium hardwood floors and grey benchtop.
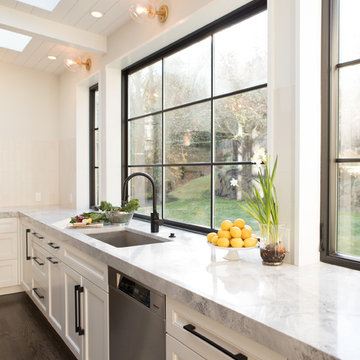
Melissa Kaseman Photography
Countertop: Luca di Luna Quartzite
Chandelier: Restoration Hardware
Sconces: Shades of Light
Cabinet Hardware: Top Knobs
Appliances: Albert Lee
Hood: Custom Built with Tiger Wood Wrap
Backsplash: Heath Tiles both 3 x 5 and Hexagon
Refrigerator: Liebherr
Dishwasher: Miele
Range: Bluestar
Hood Insert: Zephyr
Faucets and Pot Filler: Waterstone
Sinks: Kohler
White Cabinet Color: SW7005 Pure White
Island Cabinet Color: SW6516 Down Pour
Wall Paint: SW7666 Fleur de Sel
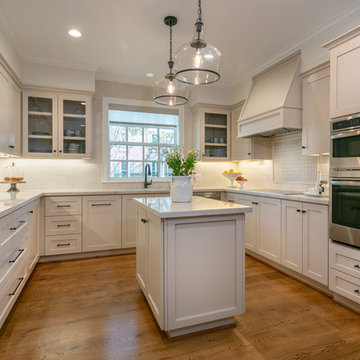
Connie Anderson Photography
Photo of a mid-sized transitional u-shaped kitchen pantry in Houston with a double-bowl sink, shaker cabinets, beige cabinets, quartzite benchtops, beige splashback, ceramic splashback, stainless steel appliances, light hardwood floors, with island, brown floor and beige benchtop.
Photo of a mid-sized transitional u-shaped kitchen pantry in Houston with a double-bowl sink, shaker cabinets, beige cabinets, quartzite benchtops, beige splashback, ceramic splashback, stainless steel appliances, light hardwood floors, with island, brown floor and beige benchtop.
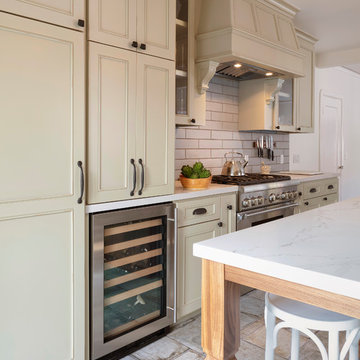
The "French Provincial" aesthetic was achieved through fixtures and finishes.
Photo Credit: Michael Hospelt
Large transitional u-shaped eat-in kitchen in San Francisco with a farmhouse sink, recessed-panel cabinets, distressed cabinets, quartzite benchtops, grey splashback, ceramic splashback, stainless steel appliances, with island, multi-coloured floor, white benchtop and ceramic floors.
Large transitional u-shaped eat-in kitchen in San Francisco with a farmhouse sink, recessed-panel cabinets, distressed cabinets, quartzite benchtops, grey splashback, ceramic splashback, stainless steel appliances, with island, multi-coloured floor, white benchtop and ceramic floors.
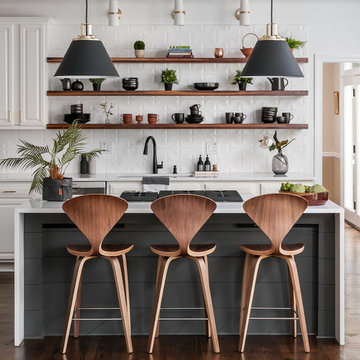
Completely modernized and changed this previously dated kitchen. We installed a stovetop with downdraft rather than an overhead vent.
Inspiration for a mid-sized modern galley kitchen in Atlanta with a drop-in sink, open cabinets, dark wood cabinets, quartzite benchtops, white splashback, stainless steel appliances, dark hardwood floors, with island, brown floor, white benchtop and ceramic splashback.
Inspiration for a mid-sized modern galley kitchen in Atlanta with a drop-in sink, open cabinets, dark wood cabinets, quartzite benchtops, white splashback, stainless steel appliances, dark hardwood floors, with island, brown floor, white benchtop and ceramic splashback.
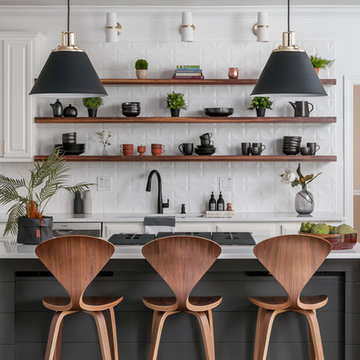
We removed some of the top cabinets and replaced them with open shelves. We also added geometric backsplash tiles and light sconces.
Design ideas for a mid-sized modern l-shaped eat-in kitchen in Atlanta with open cabinets, dark wood cabinets, quartzite benchtops, white splashback, with island, white benchtop, a drop-in sink, ceramic splashback, stainless steel appliances, dark hardwood floors and brown floor.
Design ideas for a mid-sized modern l-shaped eat-in kitchen in Atlanta with open cabinets, dark wood cabinets, quartzite benchtops, white splashback, with island, white benchtop, a drop-in sink, ceramic splashback, stainless steel appliances, dark hardwood floors and brown floor.
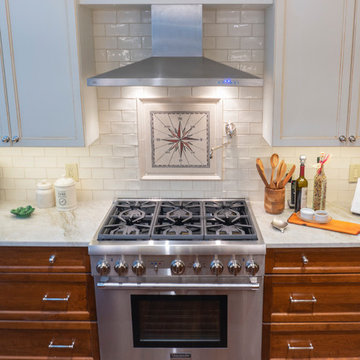
A marble Compass Rose becomes a focal point, honoring the family's love of travel. A Rohl potfiller adds a water source at the range. An XO 36" hood is framed by creamy, glazed painted maple cabinets. The 3-drawer cherry bases store all prep needs for the 36" Thermador dual fuel range.
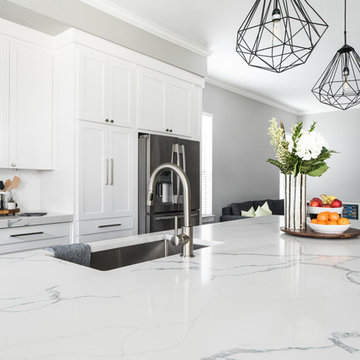
Design ideas for a large transitional open plan kitchen in Dallas with an undermount sink, shaker cabinets, white cabinets, quartzite benchtops, white splashback, ceramic splashback, stainless steel appliances, dark hardwood floors, with island, brown floor and white benchtop.
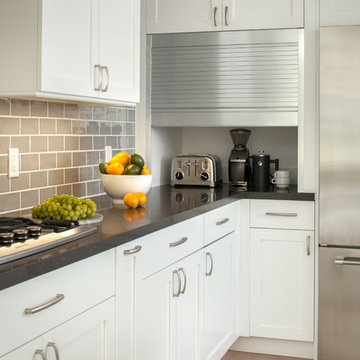
agajphoto
This is an example of a mid-sized modern l-shaped eat-in kitchen in San Francisco with a drop-in sink, white cabinets, quartzite benchtops, grey splashback, ceramic splashback, stainless steel appliances, light hardwood floors, with island, beige floor and grey benchtop.
This is an example of a mid-sized modern l-shaped eat-in kitchen in San Francisco with a drop-in sink, white cabinets, quartzite benchtops, grey splashback, ceramic splashback, stainless steel appliances, light hardwood floors, with island, beige floor and grey benchtop.
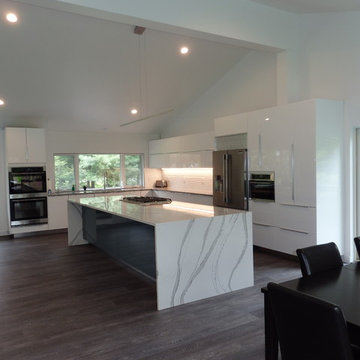
Large contemporary l-shaped open plan kitchen in Other with a drop-in sink, flat-panel cabinets, white cabinets, quartzite benchtops, white splashback, ceramic splashback, stainless steel appliances, vinyl floors, with island, grey floor and white benchtop.
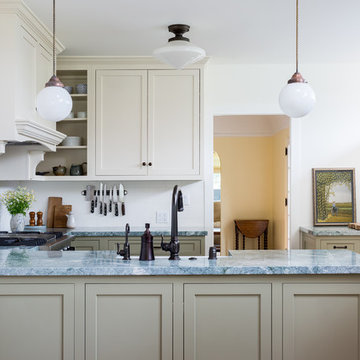
Amy Bartlam Photographer
Small arts and crafts u-shaped kitchen in Los Angeles with a farmhouse sink, shaker cabinets, green cabinets, quartzite benchtops, white splashback, ceramic splashback, medium hardwood floors, grey benchtop, stainless steel appliances, a peninsula and brown floor.
Small arts and crafts u-shaped kitchen in Los Angeles with a farmhouse sink, shaker cabinets, green cabinets, quartzite benchtops, white splashback, ceramic splashback, medium hardwood floors, grey benchtop, stainless steel appliances, a peninsula and brown floor.
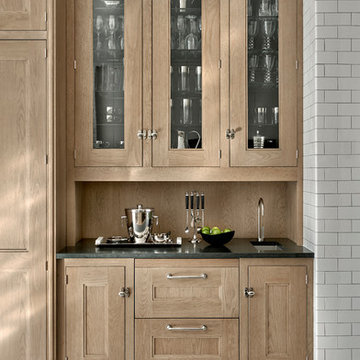
This bright urban oasis is perfectly appointed with O'Brien Harris Cabinetry in Chicago's bespoke Chatham White Oak cabinetry. The scope of the project included a kitchen that is open to the great room and a bar. The open-concept design is perfect for entertaining. Countertops are Carrara marble, and the backsplash is a white subway tile, which keeps the palette light and bright. The kitchen is accented with polished nickel hardware. Niches were created for open shelving on the oven wall. A custom hood fabricated by O’Brien Harris with stainless banding creates a focal point in the space. Windows take up the entire back wall, which posed a storage challenge. The solution? Our kitchen designers extended the kitchen cabinetry into the great room to accommodate the family’s storage requirements. obrienharris.com
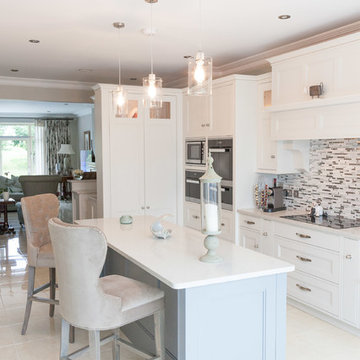
Inspiration for a mid-sized beach style eat-in kitchen in Other with recessed-panel cabinets, white cabinets, quartzite benchtops, multi-coloured splashback, ceramic splashback, white floor, white benchtop, black appliances and with island.
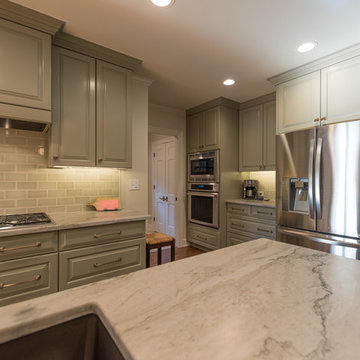
Shaun Ring
Design ideas for a mid-sized traditional l-shaped eat-in kitchen in Other with an undermount sink, raised-panel cabinets, quartzite benchtops, green splashback, ceramic splashback, stainless steel appliances, medium hardwood floors, with island, brown floor and green cabinets.
Design ideas for a mid-sized traditional l-shaped eat-in kitchen in Other with an undermount sink, raised-panel cabinets, quartzite benchtops, green splashback, ceramic splashback, stainless steel appliances, medium hardwood floors, with island, brown floor and green cabinets.
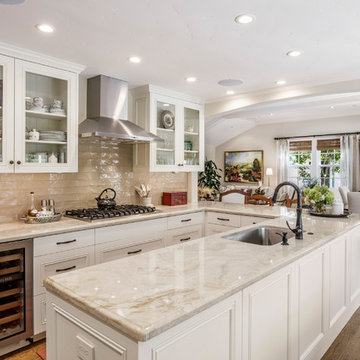
Feel a part of the party in this open concept kitchen. A built in wine fridge is a must have in the wine country, with quartzite counter tops and open cabinets in a light neutral color palette keeps this space from becoming heavy.
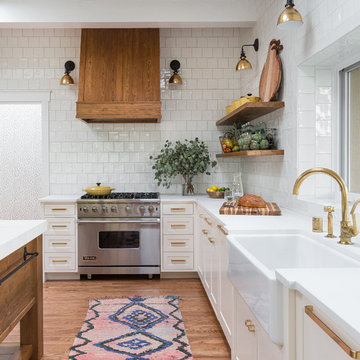
photo credit: Haris Kenjar
Urban Electric lighting.
Rejuvenation hardware.
Shaw farm sink.
Waterworks faucet.
Viking range.
honed caesarstone countertops
6x6 irregular edge ceramic tile
vintage Moroccan rug
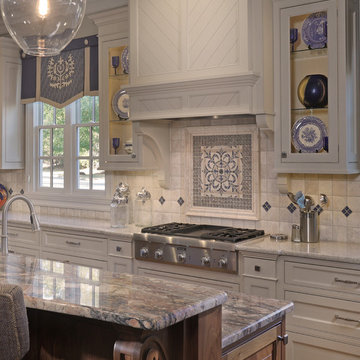
Design ideas for a mid-sized traditional eat-in kitchen in Atlanta with a farmhouse sink, shaker cabinets, white cabinets, quartzite benchtops, white splashback, ceramic splashback, panelled appliances, medium hardwood floors and with island.
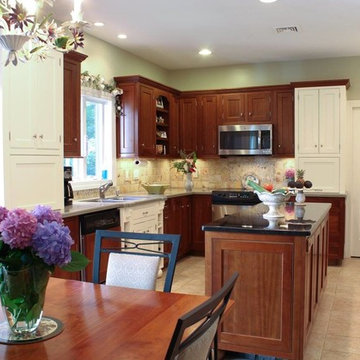
Design ideas for a mid-sized contemporary l-shaped eat-in kitchen in New York with a double-bowl sink, shaker cabinets, dark wood cabinets, quartzite benchtops, beige splashback, ceramic splashback, stainless steel appliances, porcelain floors, with island and beige floor.
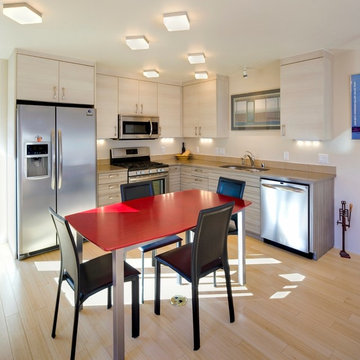
High finishes add to the elegance of this modest home.
This is an example of a small contemporary l-shaped eat-in kitchen in Albuquerque with an undermount sink, flat-panel cabinets, quartzite benchtops, brown splashback, ceramic splashback, stainless steel appliances and light hardwood floors.
This is an example of a small contemporary l-shaped eat-in kitchen in Albuquerque with an undermount sink, flat-panel cabinets, quartzite benchtops, brown splashback, ceramic splashback, stainless steel appliances and light hardwood floors.
Kitchen with Quartzite Benchtops and Ceramic Splashback Design Ideas
3