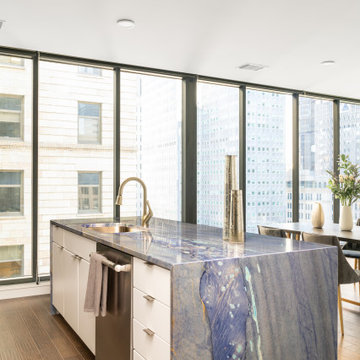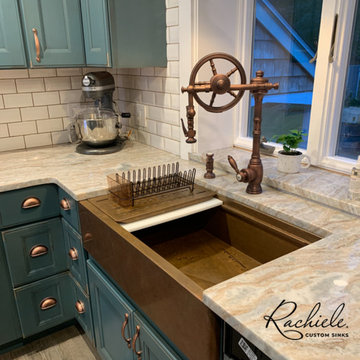Kitchen with Quartzite Benchtops and Concrete Benchtops Design Ideas
Refine by:
Budget
Sort by:Popular Today
161 - 180 of 172,598 photos
Item 1 of 3

Modern waterfall design kitchen island, countertops and full height backsplash by Armina Stone Pittsburgh.
Modern kitchen in Other with an undermount sink, flat-panel cabinets, quartzite benchtops, blue splashback, with island and blue benchtop.
Modern kitchen in Other with an undermount sink, flat-panel cabinets, quartzite benchtops, blue splashback, with island and blue benchtop.

Expansive transitional u-shaped kitchen pantry in Denver with an undermount sink, recessed-panel cabinets, grey cabinets, quartzite benchtops, white splashback, mosaic tile splashback, panelled appliances, light hardwood floors, multiple islands and black benchtop.

Thie custom copper farmhouse workstation sink and Waterstone Wheel faucet are the focal points in this gorgeous kitchen. Rachiele is the inventor of the workstation sink and this design, NexGen, is a much more advanced design than others on the market. All food preparation is accomplished on the sink. The countertops should never have to be wiped down.

Photo of a mid-sized country single-wall open plan kitchen in New York with a single-bowl sink, shaker cabinets, light wood cabinets, quartzite benchtops, black splashback, ceramic splashback, stainless steel appliances, light hardwood floors, with island, beige floor, white benchtop and wood.

Central Park kitchen upgraded with a more functional layout customized to suite family's needs. Eat at island added and floor to ceiling pantry cabinets for tons of storage. Opened up kitchen to adjacent living space to keep the family connected.

The kitchen is now opened onto the dining room, facilitating the every day life.
Inspiration for a mid-sized contemporary u-shaped separate kitchen in London with a drop-in sink, flat-panel cabinets, green cabinets, quartzite benchtops, white splashback, ceramic splashback, white appliances, light hardwood floors, no island, beige floor and white benchtop.
Inspiration for a mid-sized contemporary u-shaped separate kitchen in London with a drop-in sink, flat-panel cabinets, green cabinets, quartzite benchtops, white splashback, ceramic splashback, white appliances, light hardwood floors, no island, beige floor and white benchtop.

Some clients have such great taste, that it’s easy to help create the kitchen of their dreams. Our client in this case had such passion for the design of her own kitchen that it made it such a fun collaborative experience that you don’t always get with clients. She put her heart and soul into making sure every detail was exactly the way she wanted. This kitchen is only a small piece of a well-appointed home. The 1” thick custom door (from Bilotta’s private custom cabinet collection), traditionally styled, yet not overly so, matches beautifully with the details of the adjacent rooms. The grey colored cabinetry blends with the colors in the adjoining rooms creating the perfect centerpiece. The client chose a massive stone Francois & Co. Toulouse Shelf w/ Concave Stack hood from a dealer in London and had it shipped over on a boat! She selected beautiful “Mother of Pearl” knobs from Anthropologie and adorned select cabinets with them like pieces of jewelry. The naturally pearlescent clay tile, the Quartzite countertops and the lanterns above the island were all chosen to mirror these knobs. The lanterns were also chosen to replicate the movement of the gold pattern in the knobs. The client opted to turn the tile on the diagonal as it felt more fluid and in keeping with the movement in the knobs and lanterns. The stone hood, tile, and quartzite sample coordinated perfectly. The room was equipped with a mix of SubZero Wolf and Miele appliances with a Kohler apron sink. The space of course has the perfect amount of accessories for making it more than just visually appealing – it’s a baker’s dream with a lift up for a frequently used mixer. There’s a built-in paper towel holder and just the right amount of utensil dividers, cutlery dividers, tray dividers, roll-outs and even a secret pantry with matching cabinetry hidden in the corner.
Bilotta Designer: Randy O’Kane, CKD & Senior Designer
Builder: Rob Norr, Nordic Construction
Architect: Brad Demotte
Photographer: Anthony Acocella

Kraftmaid semi custom cabinets in Cottage White with quartz counters, fireclay farm sink and Jeffery Alexander Champange bronze hardware,
Inspiration for a mid-sized transitional galley eat-in kitchen in Atlanta with a farmhouse sink, flat-panel cabinets, white cabinets, quartzite benchtops, beige splashback, glass tile splashback, stainless steel appliances, dark hardwood floors, brown floor and white benchtop.
Inspiration for a mid-sized transitional galley eat-in kitchen in Atlanta with a farmhouse sink, flat-panel cabinets, white cabinets, quartzite benchtops, beige splashback, glass tile splashback, stainless steel appliances, dark hardwood floors, brown floor and white benchtop.

This is a major, comprehensive kitchen remodel on a home over 100 years old. 14" solid brick exterior walls and ornate architraves that replicate the original architraves which were preserved around the historic residence.

This is an example of a large traditional u-shaped kitchen in New York with a farmhouse sink, shaker cabinets, beige cabinets, quartzite benchtops, black splashback, engineered quartz splashback, porcelain floors, multi-coloured floor and black benchtop.

A breathtakingly beautiful Shaker kitchen using concept continuous frames.
On one wall, a long run of Concretto Scuro is used for the worktop, splashback and integrated sink with a built-in flush hob keeping the run seamless.
The bespoke full height cabinetry houses a deceivingly large pantry with open shelving and wire baskets. Either side camouflages the fridge freezer and a storage cupboard for brushes, mops and plenty of doggy treats.

What had been a wonderful new construction project got even better when learned that the homeowner wanted to build a contemporary bar - kind of like a kitchen, actually - with stone countertops, high-end appliances, and beautiful tile and custom cabinets in the basement.
It's a unique project in that it is not fully a kitchen [there's only a beverage fridge, drawer microwave, ice maker, and dishwasher, but no oven], and it's more than a simple bar as it accommodates food preparation or a catering service.
For the homeowner, who is a huge Vikings fan and entertains large groups of sports-loving fans, the perfect project was a full bar/kitchenette that would serve as the ideal place for friends to gather, eat and drink.!

This sage green shaker kitchen perfectly combines crisp fresh colours and clean lines. This beautiful design is expertly planned and zoned to ensure everything is easy to reach, open storage creates a soft and beautiful kitchen ideal for everyday living.
While the open storage takes care of the beautiful pieces you like to display, the hidden storage looks after the more practical aspects of a busy kitchen. We have incorporated an impressive pantry cabinet into this kitchen that holds a huge amount of food and all the necessary store cupboard staples.

Whether photographed professionally or not, the lighting in this modern industrial condo along the riverfront in downtown Milwaukee shines. Comfortable, glare-free, and all LED makes this lighting project special and gives the architecture a big boost. The direct / indirect suspended configuration here in the kitchen dims beautifully and the lighting under the counter top and undercabinet in invisible except for the great contribution it makes.

Model Thin Live/Work Townhouse
Model thin can also apply to space plans. This coastal Newport live/work townhouse had a very narrow profile and it created some layout challenges for the homeowner. Her partner is a gourmet chef and entertains often so he wanted the island to host cocktail making events with friends in easy conversation distance while he worked his kitchen magic. We used blue macabus quartzite for the counters and the client is in love with the finished product!

Clean cut, modern, and magnificent!
Rochon custom made black flat panel cabinets and center island set the tone for this open and airy contemporary kitchen and great room. The island lights add a touch of whimsical . The kitchen also features an extra large Frigidaire refrigerator and freezer and wall oven.

Inspiration for a mid-sized transitional u-shaped separate kitchen in Seattle with a farmhouse sink, recessed-panel cabinets, white cabinets, quartzite benchtops, white splashback, stone slab splashback, stainless steel appliances, light hardwood floors, with island, brown floor, white benchtop and coffered.

Design ideas for a large transitional u-shaped eat-in kitchen in Dallas with an undermount sink, shaker cabinets, grey cabinets, quartzite benchtops, grey splashback, marble splashback, panelled appliances, medium hardwood floors, with island, brown floor and grey benchtop.

Modern kitchen with matte grey units, marble/quartz worktop accented with yellow.
This is an example of a small contemporary u-shaped separate kitchen in Sussex with an undermount sink, flat-panel cabinets, grey cabinets, quartzite benchtops, panelled appliances, porcelain floors, no island, grey floor and multi-coloured benchtop.
This is an example of a small contemporary u-shaped separate kitchen in Sussex with an undermount sink, flat-panel cabinets, grey cabinets, quartzite benchtops, panelled appliances, porcelain floors, no island, grey floor and multi-coloured benchtop.

Kitchen with island and upper and lower cabinets
This is an example of a small transitional l-shaped eat-in kitchen in Atlanta with a farmhouse sink, beaded inset cabinets, white cabinets, quartzite benchtops, white splashback, porcelain splashback, stainless steel appliances, medium hardwood floors, with island, brown floor and white benchtop.
This is an example of a small transitional l-shaped eat-in kitchen in Atlanta with a farmhouse sink, beaded inset cabinets, white cabinets, quartzite benchtops, white splashback, porcelain splashback, stainless steel appliances, medium hardwood floors, with island, brown floor and white benchtop.
Kitchen with Quartzite Benchtops and Concrete Benchtops Design Ideas
9