Kitchen with Quartzite Benchtops and Laminate Floors Design Ideas
Refine by:
Budget
Sort by:Popular Today
141 - 160 of 4,531 photos
Item 1 of 3
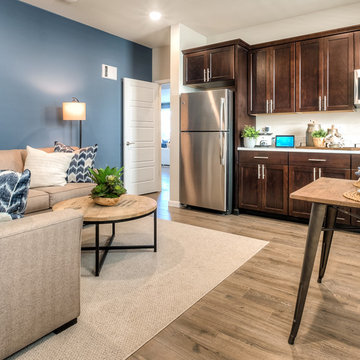
the Bainbridge NextGen - Home Within A Home. This innovative living space features a private suite complete with a living room, bedroom, walk-in closet, kitchenette, laundry space and separate entrance--ideal for aging or disabled family members, long-term guests, grown children, home office, or anyone who can use this flexible space. The beautiful main living area features a lavish family room, gourmet chef’s kitchen and elegant dining area overlooking the oversized back patio.
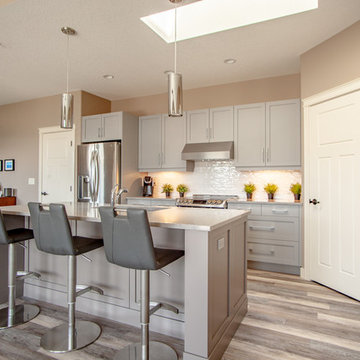
This is an example of a mid-sized contemporary l-shaped eat-in kitchen in Vancouver with an undermount sink, shaker cabinets, grey cabinets, quartzite benchtops, white splashback, ceramic splashback, stainless steel appliances, laminate floors, with island, brown floor and grey benchtop.
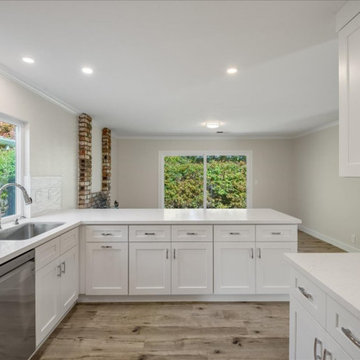
Full house remodel - kitchen using white shaker style cabinets, quartz countertop, and Simonton dual pane window sliders and sliding door with rustic lamintate flooring.

Cabin kitchen with light wood cabinetry, blue and white geometric backsplash tile, open shelving, milk globe sconces, and peninsula island with bar stools. Leads into all day nook with geometric rug, modern wood dining table, an eclectic chandelier, and custom benches.
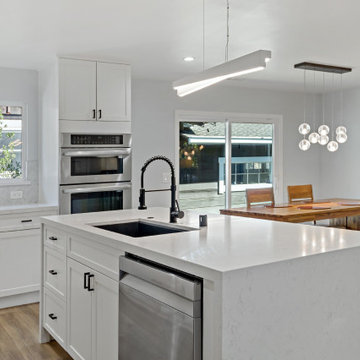
THIS MASTERPIECE WAS FORMULATED WITH ONE THING IN MIND : FAMILY! THIS BEAUTIFUL SPACE HAS A GREAT OPEN CONCEPT FROM THE FRONT DOOR TO THE FIREPLACE. WE WERE ABLE TO REINVENT THE SPACE BY KNOCKING DOWN TWO WALLS AND REALLY STRIPPING ALL THE ELECTRICAL AND PLUMBING FROM THE WALLS. THE CLIENTS WERE VERY HAPPY WITH THE RESULTS. THE SLIDING DOORS WERE A STRUCTUAL CHANGE AND THE ISLAND WAS ALSO A HUGE HIT FOR THE CLIENTS. ALL ISNTALLATIONS FO LIGHTING WINDOWS DOORS CABINETS FLOORING AND EVEN THE LAUNDRY AND BATHROOM WERE ALL DONE BY VHRCA INC AND VHRCA DESIGNS
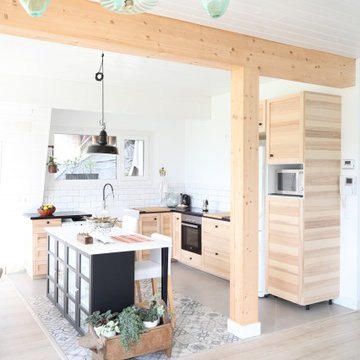
Design ideas for a mid-sized scandinavian l-shaped eat-in kitchen in Bilbao with a double-bowl sink, flat-panel cabinets, light wood cabinets, quartzite benchtops, black appliances, laminate floors, with island, multi-coloured floor and black benchtop.
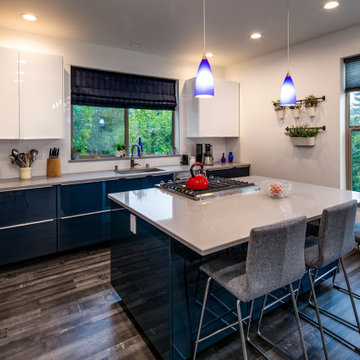
Mid-sized contemporary kitchen in Seattle with an undermount sink, flat-panel cabinets, quartzite benchtops, white splashback, subway tile splashback, stainless steel appliances, laminate floors, with island, grey benchtop, blue cabinets and brown floor.
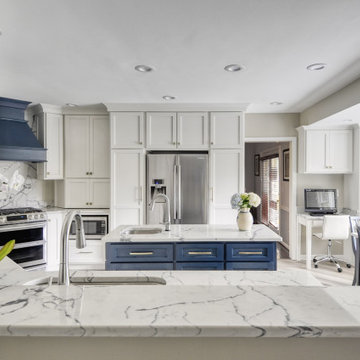
Design ideas for a mid-sized transitional u-shaped open plan kitchen in DC Metro with an undermount sink, shaker cabinets, white cabinets, quartzite benchtops, stainless steel appliances, laminate floors, with island, grey floor and white benchtop.
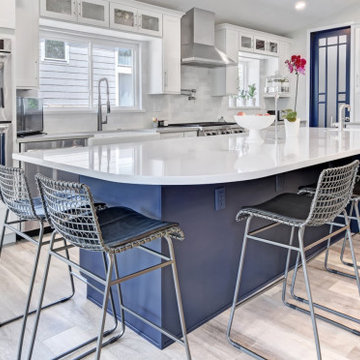
This is an example of a large modern l-shaped open plan kitchen in Denver with a farmhouse sink, shaker cabinets, white cabinets, quartzite benchtops, white splashback, porcelain splashback, stainless steel appliances, laminate floors, with island, brown floor and white benchtop.

Large country u-shaped open plan kitchen in Portland with a farmhouse sink, shaker cabinets, medium wood cabinets, quartzite benchtops, white splashback, ceramic splashback, stainless steel appliances, laminate floors, with island, white benchtop and vaulted.
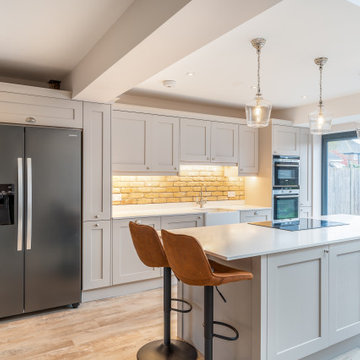
Painted Cashmere Shaker with Butler sink and American Style Fridge Freezer
This is an example of a large traditional single-wall open plan kitchen in Hertfordshire with a farmhouse sink, shaker cabinets, beige cabinets, quartzite benchtops, brick splashback, stainless steel appliances, laminate floors, with island, white benchtop, beige splashback and beige floor.
This is an example of a large traditional single-wall open plan kitchen in Hertfordshire with a farmhouse sink, shaker cabinets, beige cabinets, quartzite benchtops, brick splashback, stainless steel appliances, laminate floors, with island, white benchtop, beige splashback and beige floor.
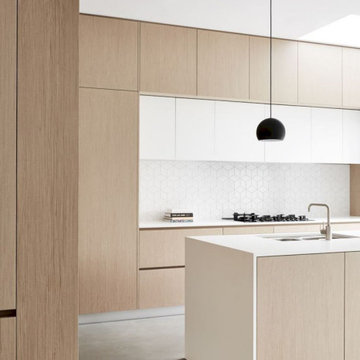
Large contemporary l-shaped open plan kitchen in Columbus with an undermount sink, flat-panel cabinets, light wood cabinets, quartzite benchtops, white splashback, ceramic splashback, stainless steel appliances, laminate floors, with island, beige floor and white benchtop.
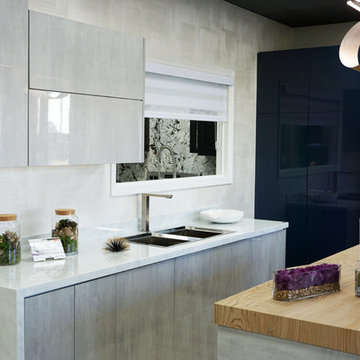
High end finished kitchen in our Showroom. Visit us and customize your spaces with the help of our creative professional team of Interior Designers.
Photograph
Arch. Carmen J Vence
Assoc. AIA
NKBA
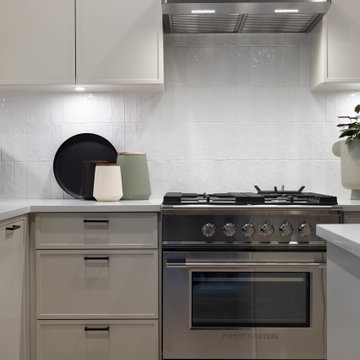
Design ideas for a mid-sized country l-shaped eat-in kitchen in Vancouver with shaker cabinets, beige cabinets, quartzite benchtops, white splashback, ceramic splashback, stainless steel appliances, laminate floors, with island, beige floor and white benchtop.
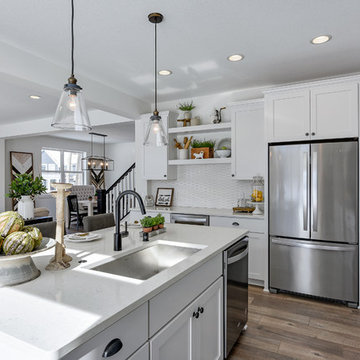
This modern farmhouse kitchen features traditional cabinetry with a dry bar and extra counter space for entertaining. The open shelving creates the perfect display for farmhouse-style kitchen decor. Copper accents pop against the white tile backsplash and faux greenery.
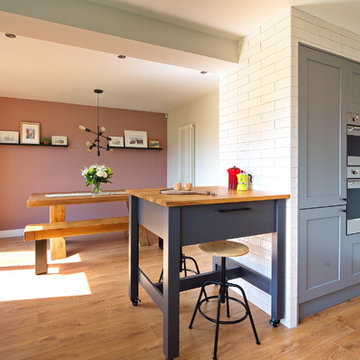
This striking space blends modern, classic and industrial touches to create an eclectic and homely feel.
The cabinets are a mixture of flat and panelled doors in grey tones, whilst the mobile island is in contrasting graphite and oak. There is a lot of flexible storage in the space with a multitude of drawers replacing wall cabinets, and all areas are clearly separated in to zones- including a dedicated space for storing all food, fresh, frozen and ambient.
The home owner was not afraid to take risks, and the overall look is contemporary but timeless with a touch of fun thrown in!
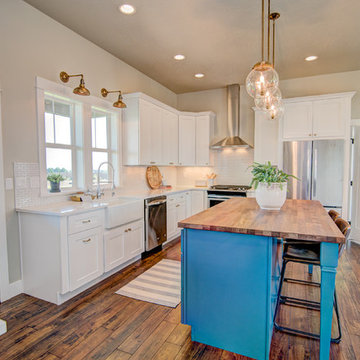
White Kitchen with butcher block Island
Mid-sized country l-shaped eat-in kitchen in Seattle with a farmhouse sink, shaker cabinets, white cabinets, quartzite benchtops, white splashback, subway tile splashback, stainless steel appliances, laminate floors, with island and brown floor.
Mid-sized country l-shaped eat-in kitchen in Seattle with a farmhouse sink, shaker cabinets, white cabinets, quartzite benchtops, white splashback, subway tile splashback, stainless steel appliances, laminate floors, with island and brown floor.
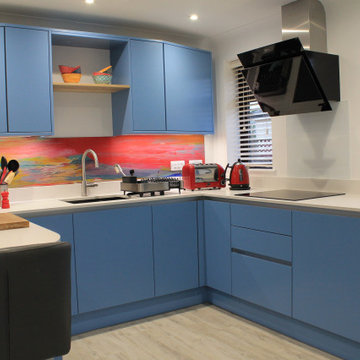
Inspiration for a mid-sized contemporary u-shaped separate kitchen in Other with an undermount sink, flat-panel cabinets, blue cabinets, quartzite benchtops, multi-coloured splashback, glass sheet splashback, stainless steel appliances, laminate floors, a peninsula, brown floor and white benchtop.
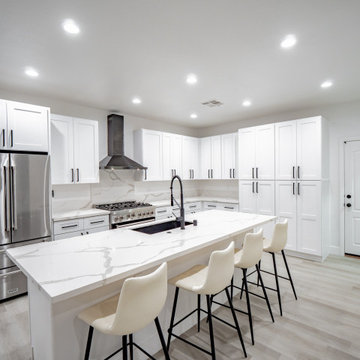
Design ideas for a mid-sized modern l-shaped open plan kitchen in Las Vegas with an undermount sink, shaker cabinets, white cabinets, quartzite benchtops, white splashback, stone slab splashback, stainless steel appliances, laminate floors, with island, grey floor and white benchtop.
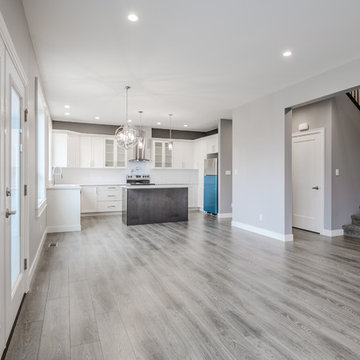
This four bedroom, 3 bathroom custom home features a gorgeous modern kitchen with quartz countertops and backsplash, glass range hood, laminate flooring, and high end finishes.
Kitchen with Quartzite Benchtops and Laminate Floors Design Ideas
8