Kitchen with Quartzite Benchtops and Mosaic Tile Splashback Design Ideas
Refine by:
Budget
Sort by:Popular Today
201 - 220 of 6,541 photos
Item 1 of 3
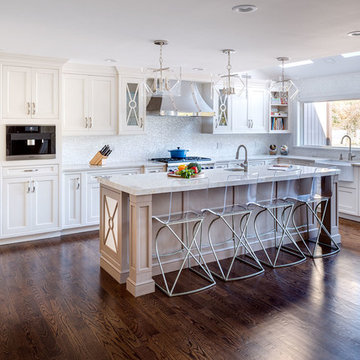
ilir rizaj photography
This is an example of a large transitional l-shaped kitchen pantry in New York with a farmhouse sink, beaded inset cabinets, white cabinets, quartzite benchtops, multi-coloured splashback, mosaic tile splashback, panelled appliances and dark hardwood floors.
This is an example of a large transitional l-shaped kitchen pantry in New York with a farmhouse sink, beaded inset cabinets, white cabinets, quartzite benchtops, multi-coloured splashback, mosaic tile splashback, panelled appliances and dark hardwood floors.
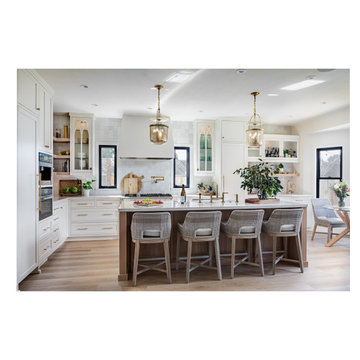
Photo of a large transitional l-shaped eat-in kitchen in Other with a farmhouse sink, recessed-panel cabinets, quartzite benchtops, multi-coloured splashback, mosaic tile splashback, light hardwood floors, with island, brown floor, white benchtop and wallpaper.

This earthy cottage kitchen boasts a stunning rift-cut white oak dining hutch, showcasing the linear grain pattern that characterizes this type of oak. The hutch's beauty is further enhanced by the rift-cut white oak wall paneling that surrounds it. With its glass doors, the upper cabinetry not only adds a touch of elegance to the space, but also provides the perfect setting to display your fine china and glassware with grace and beauty.

This property is located in the beautiful California redwoods and yet just a few miles from the beach. We wanted to create a beachy feel for this kitchen, but also a natural woodsy vibe. Mixing materials did the trick. Walnut lower cabinets were balanced with pale blue/gray uppers. The glass and stone backsplash creates movement and fun. The counters are the show stopper in a quartzite with a "wave" design throughout in all of the colors with a bit of sparkle. We love the faux slate floor in varying sized tiles, which is very "sand and beach" friendly. We went with black stainless appliances and matte black cabinet hardware.
The entry to the house is in this kitchen and opens to a closet. We replaced the old bifold doors with beautiful solid wood bypass barn doors. Inside one half became a cute coat closet and the other side storage.
The old design had the cabinets not reaching the ceiling and the space chopped in half by a peninsula. We opened the room up and took the cabinets to the ceiling. Integrating floating shelves in two parts of the room and glass upper keeps the space from feeling closed in.
The round table breaks up the rectangular shape of the room allowing more flow. The whicker chairs and drift wood table top add to the beachy vibe. The accessories bring it all together with shades of blues and cream.
This kitchen now feels bigger, has excellent storage and function, and matches the style of the home and its owners. We like to call this style "Beachy Boho".
Credits:
Bruce Travers Construction
Dynamic Design Cabinetry
Devi Pride Photography
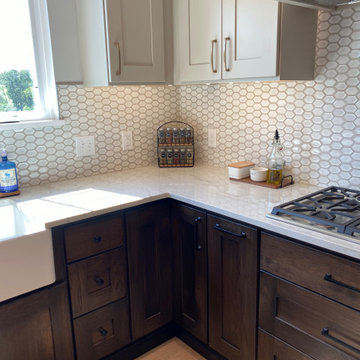
Modern Farmhouse Kitchen Remodel
Photo of a mid-sized country u-shaped kitchen pantry in Philadelphia with a farmhouse sink, shaker cabinets, dark wood cabinets, quartzite benchtops, white splashback, mosaic tile splashback, stainless steel appliances, vinyl floors, a peninsula, brown floor and white benchtop.
Photo of a mid-sized country u-shaped kitchen pantry in Philadelphia with a farmhouse sink, shaker cabinets, dark wood cabinets, quartzite benchtops, white splashback, mosaic tile splashback, stainless steel appliances, vinyl floors, a peninsula, brown floor and white benchtop.
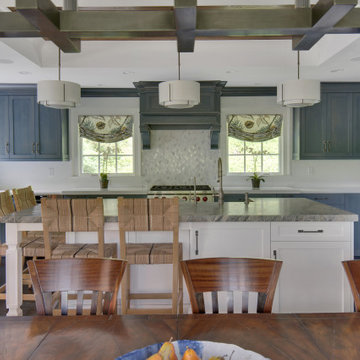
This project incorporated the main floor of the home. The existing kitchen was narrow and dated, and closed off from the rest of the common spaces. The client’s wish list included opening up the space to combine the dining room and kitchen, create a more functional entry foyer, and update the dark sunporch to be more inviting.
The concept resulted in swapping the kitchen and dining area, creating a perfect flow from the entry through to the sunporch.
The new kitchen features blue-gray cabinets with polished white countertops and a white island with a dramatic Cielo Quartzite countertop. The soffit above features stained shiplap, helping to create the boundary of the kitchen. Custom window treatments and rattan chairs make the space feel casual and sophisticated.
The new dining room features a family heirloom dining table and newly refinished chairs.
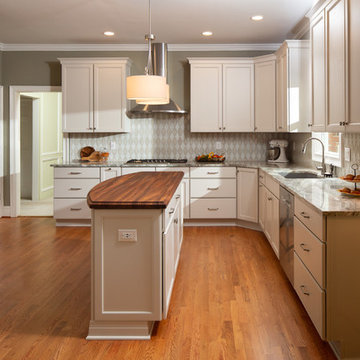
This modest kitchen renovation in Lilburn, GA including removing a short peninsula and transforming the space to allow for an island. This greatly improved not only the flow of traffic but also the function of work zones. There was an awkward deep corner with a hutch display that yielded to unfunctional counter space and poor storage. This area was redesigned to be the wall ovens & refrigerator thus allowing more counter space where it was needed -- by the cooktop.
The shallow island features a Zebrawood Island Top with a mineral oil finish, practical and beautiful for food prep! The backside has a soft elliptical arch to increase the top size and allow for a stool for long prep or quick snacks.
The unique monochromatic mosaic backsplash by SOHO Tile creates a beautiful backdrop that compliments with the leathered Fantasy Brown Quartzite counter tops.
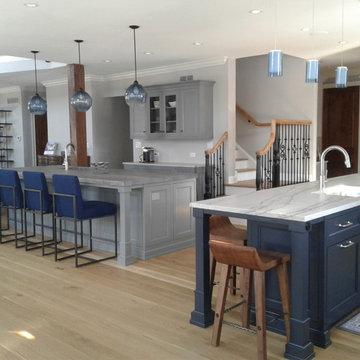
Design ideas for a large transitional l-shaped eat-in kitchen in Philadelphia with an undermount sink, beaded inset cabinets, grey cabinets, quartzite benchtops, multi-coloured splashback, mosaic tile splashback, panelled appliances, light hardwood floors and multiple islands.
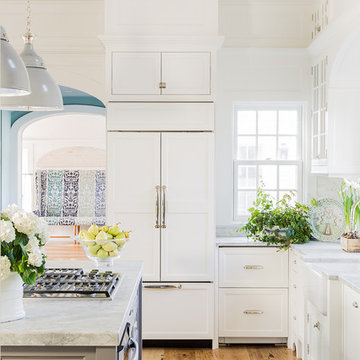
Michael J. Lee Photography
This is an example of a large traditional u-shaped open plan kitchen in Boston with a farmhouse sink, shaker cabinets, white cabinets, quartzite benchtops, white splashback, mosaic tile splashback, panelled appliances, light hardwood floors and with island.
This is an example of a large traditional u-shaped open plan kitchen in Boston with a farmhouse sink, shaker cabinets, white cabinets, quartzite benchtops, white splashback, mosaic tile splashback, panelled appliances, light hardwood floors and with island.
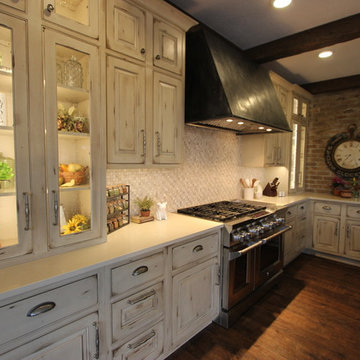
Inspiration for a large country l-shaped open plan kitchen in Cleveland with a farmhouse sink, raised-panel cabinets, distressed cabinets, quartzite benchtops, grey splashback, mosaic tile splashback, panelled appliances, dark hardwood floors, with island, brown floor and white benchtop.
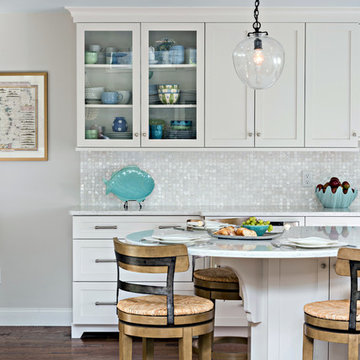
This coastal kitchen in Falmouth MA on Cape Cod has Dura Supreme Maple Homestead Linen White cabinets, mother of pearl backsplash, and Viatera "Minuet" countertops. A gas fireplace adds warmth to the room on cold winter days. Marguerite Stools from Ballard Designs. Katie Globe Pendant from Visual Comfort.
Photos by Dan Cutrona Photography.
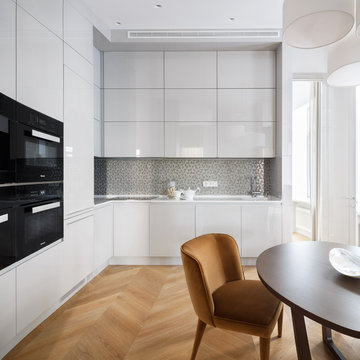
студия TS Design | Тарас Безруков и Стас Самкович
Mid-sized contemporary l-shaped eat-in kitchen in Moscow with an undermount sink, flat-panel cabinets, white cabinets, black appliances, light hardwood floors, quartzite benchtops, metallic splashback, mosaic tile splashback and no island.
Mid-sized contemporary l-shaped eat-in kitchen in Moscow with an undermount sink, flat-panel cabinets, white cabinets, black appliances, light hardwood floors, quartzite benchtops, metallic splashback, mosaic tile splashback and no island.
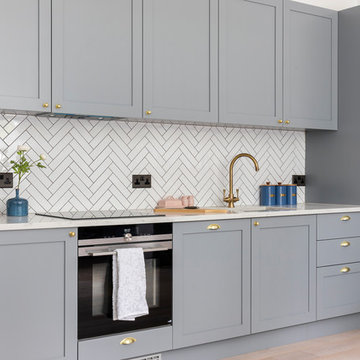
Paul M Craig
Design ideas for a small transitional single-wall eat-in kitchen in Hertfordshire with an undermount sink, shaker cabinets, grey cabinets, quartzite benchtops, white splashback, mosaic tile splashback, black appliances, porcelain floors, no island, grey floor and white benchtop.
Design ideas for a small transitional single-wall eat-in kitchen in Hertfordshire with an undermount sink, shaker cabinets, grey cabinets, quartzite benchtops, white splashback, mosaic tile splashback, black appliances, porcelain floors, no island, grey floor and white benchtop.
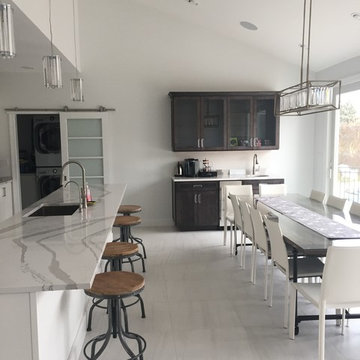
Photo of a mid-sized contemporary galley open plan kitchen in New York with an undermount sink, shaker cabinets, white cabinets, quartzite benchtops, grey splashback, mosaic tile splashback, stainless steel appliances, porcelain floors, with island and white floor.
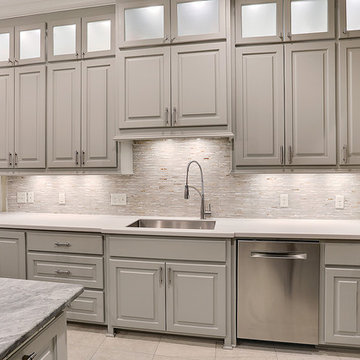
South Baton Rouge Kitchen Remodel:
If the kitchen space was a blank slate - how could it be designed to function best for the owners? Asking this question at the beginning and collaboration with the owner and designer that desired a beautiful end product was what contributed to the success of this project. We began with a center island cooktop that "cramped" the room for preparing meals and a relatively small refrigerator space. For an owner that loves to cook and entertain, we needed to increase the available space for cooking and food storage. In the end, we relocated the gas range to the side wall along with increasing the island size to allow room for meal preparation along with bar style seating for loved ones to "watch and test taste" while keeping good conversation close by the cook in action. We also were able to accommodate the owner's desire to increase the refrigerator/ freezer space without losing cabinet storage. Installing floor to ceiling cabinetry with accessory lighting gives this space the sense that good design and quality craftsmanship are necessary ingredients for another successful project by Spencer's Contracting.
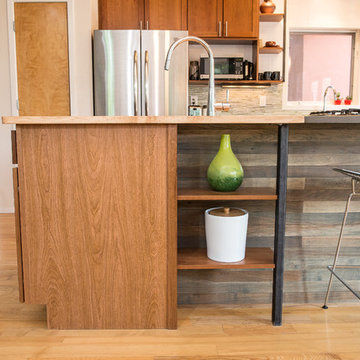
Ryan Trupp Photography
Inspiration for a small contemporary galley eat-in kitchen in Denver with a single-bowl sink, recessed-panel cabinets, medium wood cabinets, quartzite benchtops, multi-coloured splashback, mosaic tile splashback, stainless steel appliances, light hardwood floors and with island.
Inspiration for a small contemporary galley eat-in kitchen in Denver with a single-bowl sink, recessed-panel cabinets, medium wood cabinets, quartzite benchtops, multi-coloured splashback, mosaic tile splashback, stainless steel appliances, light hardwood floors and with island.
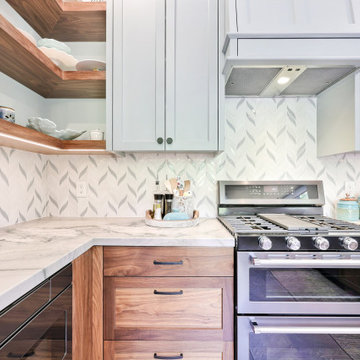
This property is located in the beautiful California redwoods and yet just a few miles from the beach. We wanted to create a beachy feel for this kitchen, but also a natural woodsy vibe. Mixing materials did the trick. Walnut lower cabinets were balanced with pale blue/gray uppers. The glass and stone backsplash creates movement and fun. The counters are the show stopper in a quartzite with a "wave" design throughout in all of the colors with a bit of sparkle. We love the faux slate floor in varying sized tiles, which is very "sand and beach" friendly. We went with black stainless appliances and matte black cabinet hardware.
The entry to the house is in this kitchen and opens to a closet. We replaced the old bifold doors with beautiful solid wood bypass barn doors. Inside one half became a cute coat closet and the other side storage.
The old design had the cabinets not reaching the ceiling and the space chopped in half by a peninsula. We opened the room up and took the cabinets to the ceiling. Integrating floating shelves in two parts of the room and glass upper keeps the space from feeling closed in.
The round table breaks up the rectangular shape of the room allowing more flow. The whicker chairs and drift wood table top add to the beachy vibe. The accessories bring it all together with shades of blues and cream.
This kitchen now feels bigger, has excellent storage and function, and matches the style of the home and its owners. We like to call this style "Beachy Boho".
Credits:
Bruce Travers Construction
Dynamic Design Cabinetry
Devi Pride Photography
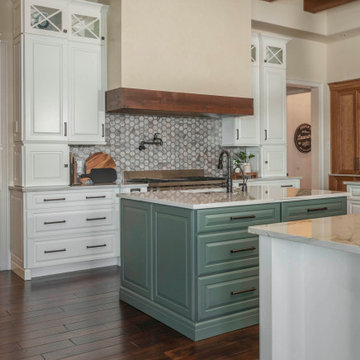
Eclectic open plan kitchen in Orlando with a farmhouse sink, recessed-panel cabinets, white cabinets, quartzite benchtops, grey splashback, mosaic tile splashback, panelled appliances, medium hardwood floors, with island, brown floor, white benchtop and exposed beam.
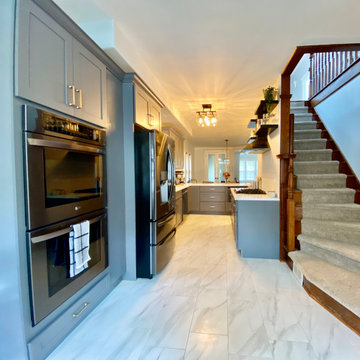
Small traditional l-shaped eat-in kitchen in Chicago with a single-bowl sink, shaker cabinets, grey cabinets, quartzite benchtops, white splashback, mosaic tile splashback, black appliances, porcelain floors, no island, white floor and white benchtop.
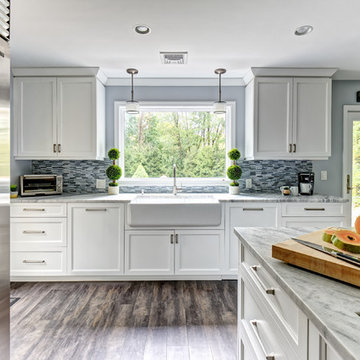
Photo: Jim Fuhrmann
This is an example of a large transitional l-shaped open plan kitchen in New York with a farmhouse sink, shaker cabinets, white cabinets, quartzite benchtops, multi-coloured splashback, mosaic tile splashback, stainless steel appliances, porcelain floors, with island, brown floor and multi-coloured benchtop.
This is an example of a large transitional l-shaped open plan kitchen in New York with a farmhouse sink, shaker cabinets, white cabinets, quartzite benchtops, multi-coloured splashback, mosaic tile splashback, stainless steel appliances, porcelain floors, with island, brown floor and multi-coloured benchtop.
Kitchen with Quartzite Benchtops and Mosaic Tile Splashback Design Ideas
11