Kitchen with Quartzite Benchtops and Porcelain Floors Design Ideas
Refine by:
Budget
Sort by:Popular Today
241 - 260 of 17,827 photos
Item 1 of 3
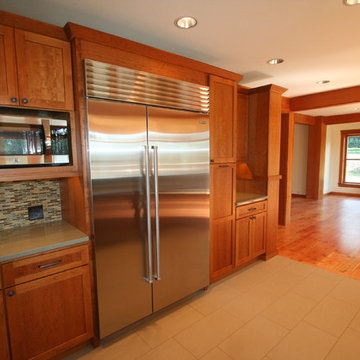
This beautiful craftsman kitchen boasts cherry shaker StarMark cabinets, quartz counters, micro subway tile backsplash, multiple sinks, and floating shelves. Joe Gates Construction, Inc offers full service custom building, remodeling and project management. From design and permitting to their team of expert craftsmen, call on them for excellent results in your next building project.
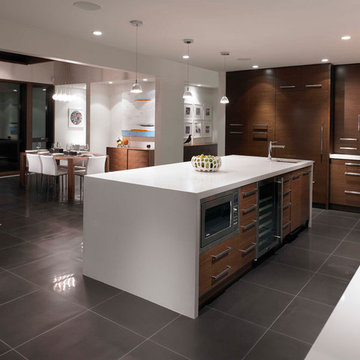
Custom kitchen cabinets conceal appliances except the Wolfe range stainless tile accents.
In the great room, an operable wall of glass opens the house onto a shaded deck, with spectacular views of Center Bay on Gambier Island. Above - the peninsula sitting area is the perfect tree-fort getaway, for conversation and relaxing. Open to the fireplace below and the trees beyond, it is an ideal go-away place to inspire and be inspired.
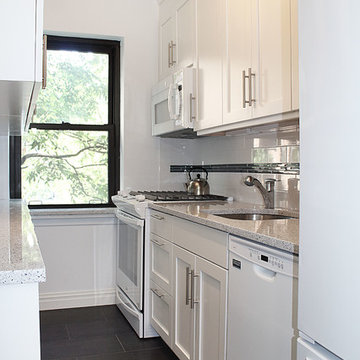
When working with small spaces, especially a galley kitchen it is important to achieve a nice proportion of light and dark elements. A dark porcelain floor was selected for its functional and maintenance free properties. Conscious of the fact that we didn't want to create a visually small space by adding more dark components, white shaker style cabinets were selected, along with white appliances and white stone counter top.
In order to create a design connection to the floor and create some visual interest, a black linear strip of tile runs along the back-splash with a field of white 3x6 tile.

This beautiful new kitchen and dining extension boasts expansive bright vaulted ceilings, double bi-folding doors, a huge kitchen island with a waterfall edge, monochromatic colour scheme with a pop of rust in the impactful feature lights, bar stools and carver dining chairs.

Davonport Holkham shaker-style cabinetry with exposed butt hinges was chosen for a classic look and its smaller proportions in this Victorian country kitchen. Hand painted in a beautiful light stone (Slate 11 – from Paint & Paper Library) and heritage green (Farrow & Ball’s studio green), the colour scheme provides the perfect canvas for the antique-effect brushed brass accessories. A traditional style white porcelain butler sink with brass taps is positioned in front of the large sash window, providing a stylish focal point when you enter the room. Then at the heart of the kitchen is a freestanding-style island (topped with the same white quartz worktop as the rest of the room). Designed with plenty of storage in the way of cupboards and drawers (as well as breakfast bar seating for 2), it acts as a prep table that is positioned in easy reach of the professional quality Miele induction hob and ovens. These elements help nod to the heritage of the classic country kitchen that would have originally been found in the property.
Out of the main cooking zone, but in close proximity to seating on the island, a breakfast cupboard/drinks cabinet houses all of Mr Edward’s coffee gadgets at worktop level. Above, several shelves finished with opulent mirrored glass and back-lit lights showcase the couples’ selection of fine cut glassware. This creates a real wow feature in the evening and can be seen from the couples’ large round walnut dining table which is positioned with views of the English-country garden. The overall style of the kitchen is classic, with a very welcoming and homely feel. It incorporates pieces of charming antique furniture with the clean lines of the hand painted Davonport cabinets marrying the old and the new.
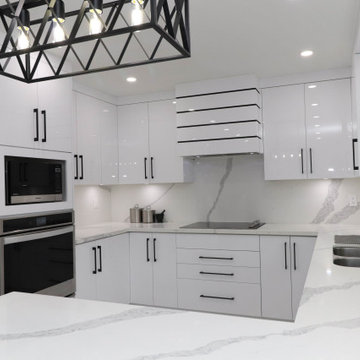
This is an example of a mid-sized modern u-shaped open plan kitchen in Toronto with an undermount sink, flat-panel cabinets, white cabinets, quartzite benchtops, white splashback, engineered quartz splashback, stainless steel appliances, porcelain floors, a peninsula, white floor and white benchtop.
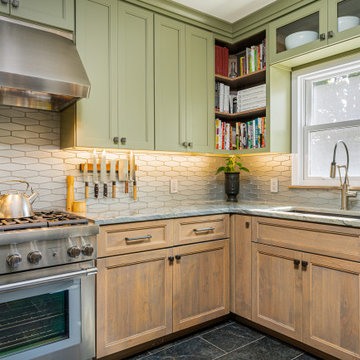
This couples small kitchen was in dire need of an update. The homeowner is an avid cook and cookbook collector so finding a special place for some of his most prized cookbooks was a must!
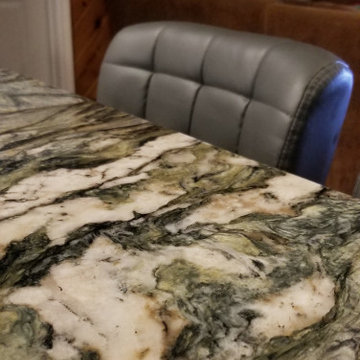
Gainesville Lake Home Kitchen, Butler's Pantry & Laundry Room Remodel
This is an example of a mid-sized transitional galley open plan kitchen in Atlanta with an undermount sink, recessed-panel cabinets, dark wood cabinets, quartzite benchtops, grey splashback, ceramic splashback, stainless steel appliances, porcelain floors, with island, grey floor and multi-coloured benchtop.
This is an example of a mid-sized transitional galley open plan kitchen in Atlanta with an undermount sink, recessed-panel cabinets, dark wood cabinets, quartzite benchtops, grey splashback, ceramic splashback, stainless steel appliances, porcelain floors, with island, grey floor and multi-coloured benchtop.
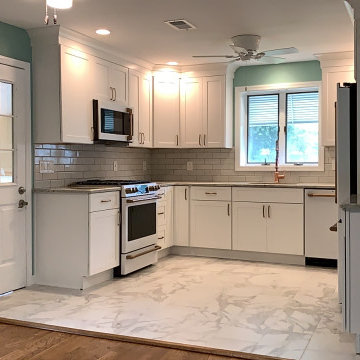
ALL finished.
Large modern u-shaped kitchen in New York with an undermount sink, shaker cabinets, yellow cabinets, quartzite benchtops, white splashback, ceramic splashback, white appliances, porcelain floors, no island, white floor and grey benchtop.
Large modern u-shaped kitchen in New York with an undermount sink, shaker cabinets, yellow cabinets, quartzite benchtops, white splashback, ceramic splashback, white appliances, porcelain floors, no island, white floor and grey benchtop.
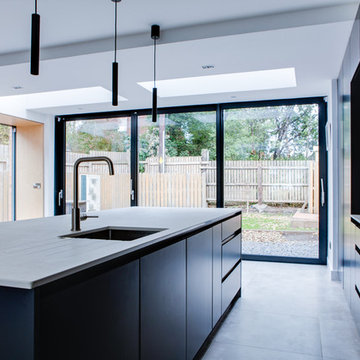
Design ideas for a mid-sized contemporary galley open plan kitchen in Dublin with a drop-in sink, flat-panel cabinets, blue cabinets, quartzite benchtops, grey splashback, stone slab splashback, stainless steel appliances, porcelain floors, with island, grey floor and grey benchtop.
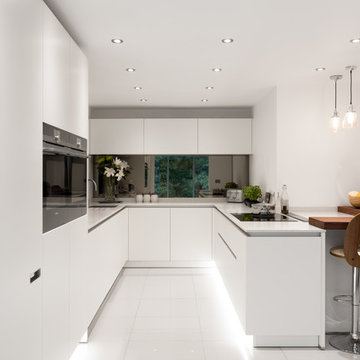
Lisa Lodwig
Design ideas for a mid-sized modern u-shaped open plan kitchen in Gloucestershire with a drop-in sink, flat-panel cabinets, white cabinets, quartzite benchtops, metallic splashback, mirror splashback, panelled appliances, porcelain floors, white floor and a peninsula.
Design ideas for a mid-sized modern u-shaped open plan kitchen in Gloucestershire with a drop-in sink, flat-panel cabinets, white cabinets, quartzite benchtops, metallic splashback, mirror splashback, panelled appliances, porcelain floors, white floor and a peninsula.
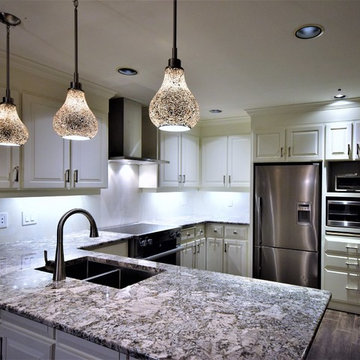
Photo of a mid-sized transitional u-shaped eat-in kitchen in Toronto with an undermount sink, raised-panel cabinets, quartzite benchtops, white splashback, stainless steel appliances, porcelain floors, brown floor, white cabinets and a peninsula.
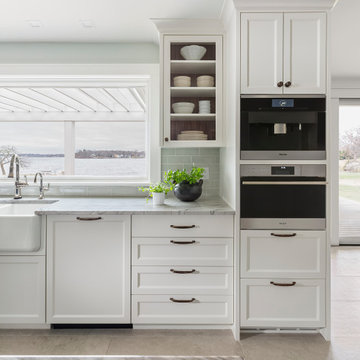
Tall cabinetry houses a coffee system and steam oven.
Inspiration for a large transitional eat-in kitchen in Minneapolis with a farmhouse sink, recessed-panel cabinets, white cabinets, quartzite benchtops, ceramic splashback, stainless steel appliances, porcelain floors, with island, beige floor and white benchtop.
Inspiration for a large transitional eat-in kitchen in Minneapolis with a farmhouse sink, recessed-panel cabinets, white cabinets, quartzite benchtops, ceramic splashback, stainless steel appliances, porcelain floors, with island, beige floor and white benchtop.

Navy blue kitchen with limestone effect floor tiles, antique brass handles and open shelving
Design ideas for a large traditional eat-in kitchen in Hertfordshire with an integrated sink, shaker cabinets, blue cabinets, quartzite benchtops, white splashback, engineered quartz splashback, stainless steel appliances, porcelain floors, with island, beige floor, white benchtop and vaulted.
Design ideas for a large traditional eat-in kitchen in Hertfordshire with an integrated sink, shaker cabinets, blue cabinets, quartzite benchtops, white splashback, engineered quartz splashback, stainless steel appliances, porcelain floors, with island, beige floor, white benchtop and vaulted.
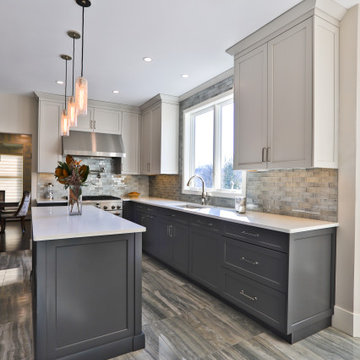
This is an example of a mid-sized transitional u-shaped eat-in kitchen in New York with recessed-panel cabinets, grey cabinets, quartzite benchtops, grey splashback, mosaic tile splashback, stainless steel appliances, porcelain floors, with island, grey floor and white benchtop.

Tranformed the Kitchen, in an 1891 Farm style home to a 2021 version of the best there is to offer!
Photo of a mid-sized transitional l-shaped separate kitchen in Tampa with a farmhouse sink, flat-panel cabinets, beige cabinets, quartzite benchtops, white splashback, mosaic tile splashback, stainless steel appliances, porcelain floors, with island, white floor, white benchtop and coffered.
Photo of a mid-sized transitional l-shaped separate kitchen in Tampa with a farmhouse sink, flat-panel cabinets, beige cabinets, quartzite benchtops, white splashback, mosaic tile splashback, stainless steel appliances, porcelain floors, with island, white floor, white benchtop and coffered.
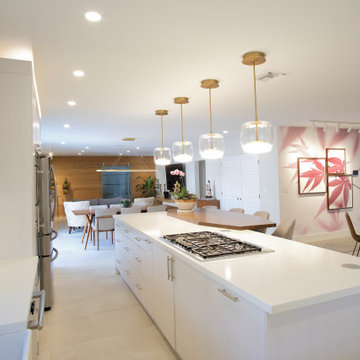
Kithcen Remodel
Inspiration for a large modern l-shaped eat-in kitchen in Miami with a farmhouse sink, flat-panel cabinets, beige cabinets, quartzite benchtops, white splashback, stone slab splashback, stainless steel appliances, porcelain floors, multiple islands, beige floor and white benchtop.
Inspiration for a large modern l-shaped eat-in kitchen in Miami with a farmhouse sink, flat-panel cabinets, beige cabinets, quartzite benchtops, white splashback, stone slab splashback, stainless steel appliances, porcelain floors, multiple islands, beige floor and white benchtop.
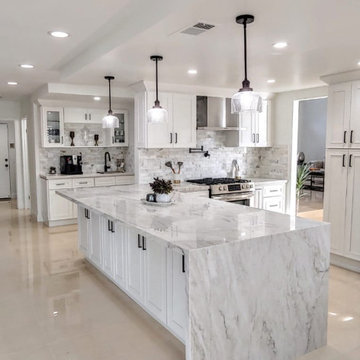
Warm toned white kitchen with waterfall quartzite peninsula island and oil -rubbed bronze hardware.
Photo of a large modern u-shaped open plan kitchen in Los Angeles with a drop-in sink, shaker cabinets, white cabinets, quartzite benchtops, multi-coloured splashback, marble splashback, stainless steel appliances, porcelain floors, with island, beige floor and multi-coloured benchtop.
Photo of a large modern u-shaped open plan kitchen in Los Angeles with a drop-in sink, shaker cabinets, white cabinets, quartzite benchtops, multi-coloured splashback, marble splashback, stainless steel appliances, porcelain floors, with island, beige floor and multi-coloured benchtop.
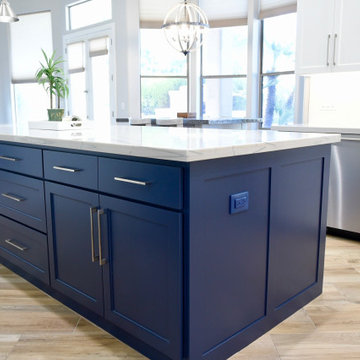
Design ideas for a large transitional u-shaped eat-in kitchen in Phoenix with an undermount sink, shaker cabinets, white cabinets, quartzite benchtops, multi-coloured splashback, porcelain splashback, stainless steel appliances, porcelain floors, with island, beige floor and white benchtop.
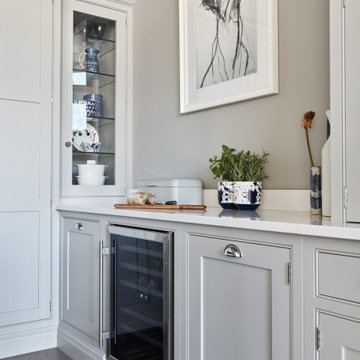
This impeccable bespoke blue fitted kitchen design from our Hartford collection is inspired by original Shaker design. It’s both contemporary and cosy bringing together a host of practical features including clever storage solutions to create a family kitchen that’s perfect for everyday living and entertaining.
Kitchen with Quartzite Benchtops and Porcelain Floors Design Ideas
13