Kitchen with Quartzite Benchtops and Red Splashback Design Ideas
Refine by:
Budget
Sort by:Popular Today
41 - 60 of 690 photos
Item 1 of 3
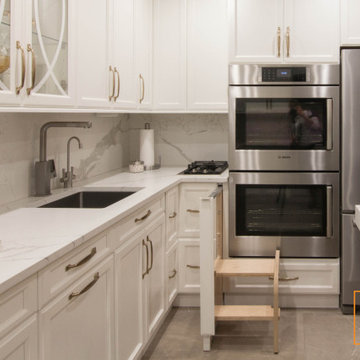
Custom white kitchen with contrast island to warm up the space so it flows with the style of the rest of this traditional home. Insides are complete with systems to create maximum storage for this always hosting grandma. The mixer lift up and built in step ladder, will continue to provide ease to host in the years to come
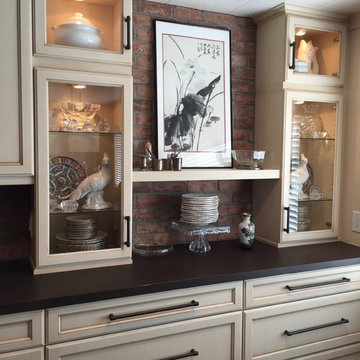
Using glass on the end cabinets was designed to show off her beautiful serving vessels and other collectibles. Hi-lighting them with the inside puck lighting adds a warm glow and let's each piece shine.
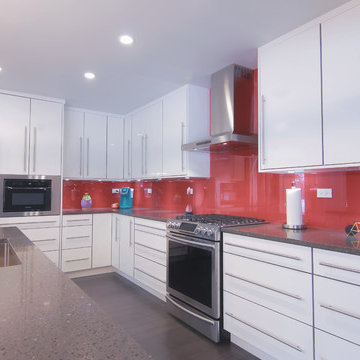
This is an example of a mid-sized modern l-shaped eat-in kitchen in Chicago with an undermount sink, flat-panel cabinets, white cabinets, quartzite benchtops, red splashback, glass sheet splashback, stainless steel appliances, bamboo floors, with island and grey floor.
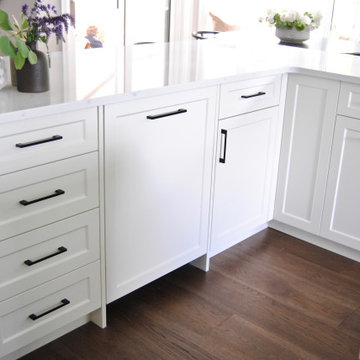
Kitchen remodel with custom cabinetry. High-end style meets form meets function.
Inspiration for a mid-sized arts and crafts u-shaped eat-in kitchen in Toronto with an undermount sink, shaker cabinets, white cabinets, quartzite benchtops, red splashback, brick splashback, panelled appliances, medium hardwood floors, with island, brown floor and white benchtop.
Inspiration for a mid-sized arts and crafts u-shaped eat-in kitchen in Toronto with an undermount sink, shaker cabinets, white cabinets, quartzite benchtops, red splashback, brick splashback, panelled appliances, medium hardwood floors, with island, brown floor and white benchtop.
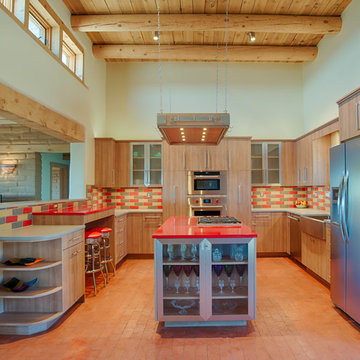
Textured melamine combined with stainless steel accents, quartz counter tops, clay tile, LED lighting in a southwestern setting. Island lighting reused wrought iron plated to brushed nickel with matching textured melamine. Backsplash tile from Statements in Tile and Lighting, Santa Fe, NM Contemporary meets Santa Fe Style. Photo: Douglas Maahs
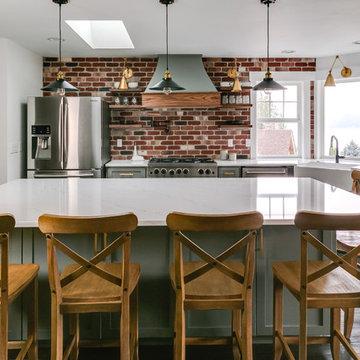
Katheryn Moran Photography
Photo of a small country l-shaped open plan kitchen in Seattle with a farmhouse sink, shaker cabinets, grey cabinets, quartzite benchtops, red splashback, brick splashback, stainless steel appliances, dark hardwood floors, with island, brown floor and white benchtop.
Photo of a small country l-shaped open plan kitchen in Seattle with a farmhouse sink, shaker cabinets, grey cabinets, quartzite benchtops, red splashback, brick splashback, stainless steel appliances, dark hardwood floors, with island, brown floor and white benchtop.
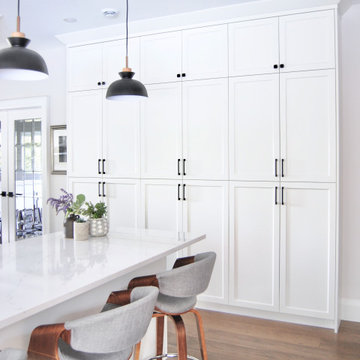
Kitchen remodel with custom cabinetry. High-end style meets form meets function.
This is an example of a mid-sized transitional u-shaped eat-in kitchen in Toronto with an undermount sink, shaker cabinets, white cabinets, quartzite benchtops, red splashback, brick splashback, panelled appliances, medium hardwood floors, with island, brown floor and white benchtop.
This is an example of a mid-sized transitional u-shaped eat-in kitchen in Toronto with an undermount sink, shaker cabinets, white cabinets, quartzite benchtops, red splashback, brick splashback, panelled appliances, medium hardwood floors, with island, brown floor and white benchtop.
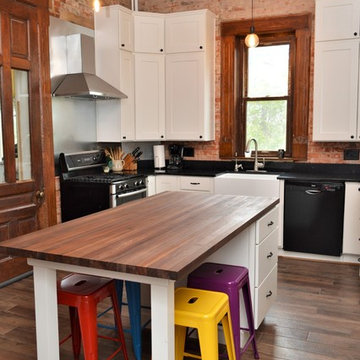
Cabinet Brand: Haas Signature Collection
Wood Species: Maple
Cabinet Finish: Bistro
Door Style: Plymouth V
Wall Counter top: Hanstone Quartz, Double Radius edge, 4" Silicone back splash, Black Coral color
Island Counter top: John Boos Butcherblock, Walnut, Oil finish
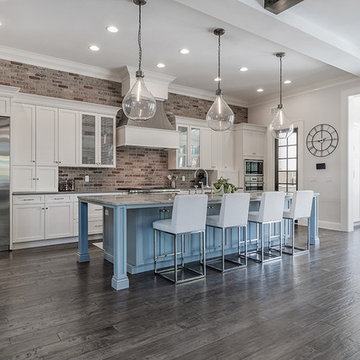
David Sibbitt of Sibbitt Wernert
This is an example of a large transitional l-shaped open plan kitchen in Tampa with a farmhouse sink, shaker cabinets, white cabinets, quartzite benchtops, red splashback, brick splashback, stainless steel appliances, dark hardwood floors, with island and brown floor.
This is an example of a large transitional l-shaped open plan kitchen in Tampa with a farmhouse sink, shaker cabinets, white cabinets, quartzite benchtops, red splashback, brick splashback, stainless steel appliances, dark hardwood floors, with island and brown floor.
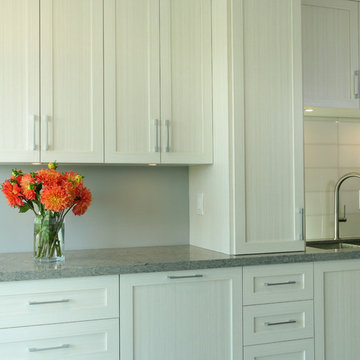
Inspiration for a small transitional galley separate kitchen in Other with shaker cabinets, white cabinets, quartzite benchtops, red splashback, stainless steel appliances, porcelain floors, no island and grey floor.
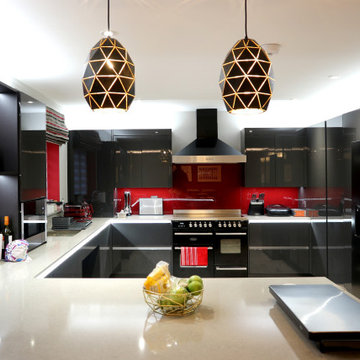
An expansive Kitchen Diner in striking black with red glass splashback has instant appeal. Integrated and feature pendant lights complete the effect.
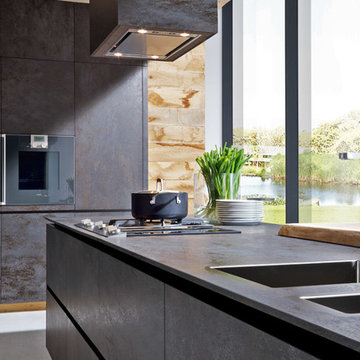
ALNo Ceramic units with matching worktops, shown in Oxide Nero finish. The use of the wood adds contrast, depth and warmth to create a fantastic kitchen
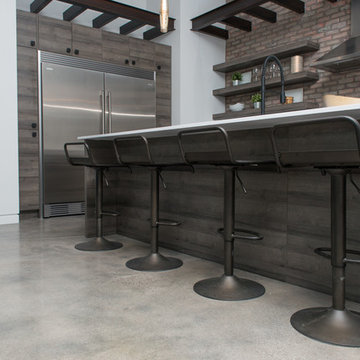
Photo of a mid-sized industrial l-shaped open plan kitchen in Phoenix with an undermount sink, flat-panel cabinets, medium wood cabinets, quartzite benchtops, red splashback, brick splashback, stainless steel appliances, concrete floors, with island, grey floor and white benchtop.
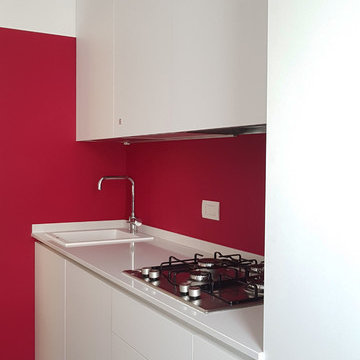
Vista della cucina di tipo chiuso. Parete attrezzata con elettrodomestici ad incasso, base e pensili di colore bianco. Piano cottura in acciaio, lavello ad una vasca, top in quarzite colore bianco. Pareti e paraspruzzi finito a smalto lavabile, colore rosso, pavimento in gres porcellanato effetto legno.
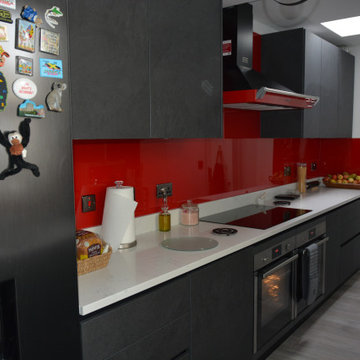
This kitchen has been planned within a confined space yet no compromise has been made in terms of practicality and aesthetics.
Inspiration for a small modern galley separate kitchen in Buckinghamshire with a drop-in sink, flat-panel cabinets, grey cabinets, quartzite benchtops, red splashback, glass sheet splashback, black appliances, no island and white benchtop.
Inspiration for a small modern galley separate kitchen in Buckinghamshire with a drop-in sink, flat-panel cabinets, grey cabinets, quartzite benchtops, red splashback, glass sheet splashback, black appliances, no island and white benchtop.
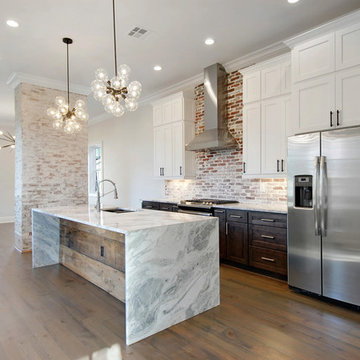
Photo of a large transitional single-wall kitchen in New Orleans with an undermount sink, shaker cabinets, white cabinets, quartzite benchtops, red splashback, brick splashback, stainless steel appliances, medium hardwood floors, with island, brown floor and white benchtop.
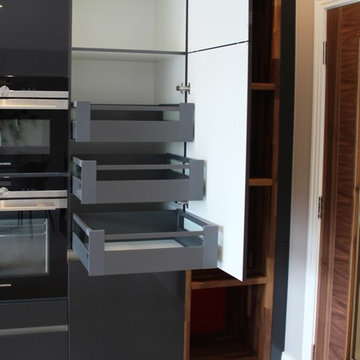
This image shows an example of a great storage solution for kitchens!
Instead of basic shelving, these pull out drawers are a more practical way to store your food, meaning bits wont be forgotten about at the back of the cupboard!
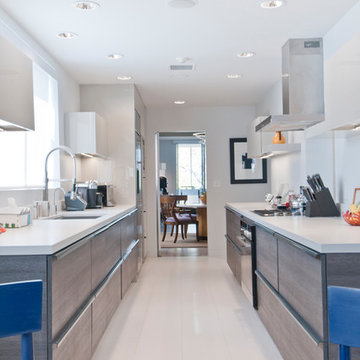
caesarstone, modern
Photo of a mid-sized modern galley eat-in kitchen in Los Angeles with an undermount sink, flat-panel cabinets, grey cabinets, quartzite benchtops, red splashback, stainless steel appliances, porcelain floors, no island and turquoise floor.
Photo of a mid-sized modern galley eat-in kitchen in Los Angeles with an undermount sink, flat-panel cabinets, grey cabinets, quartzite benchtops, red splashback, stainless steel appliances, porcelain floors, no island and turquoise floor.
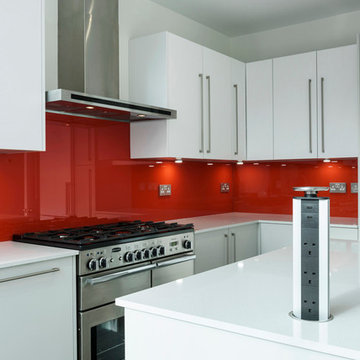
Design ideas for a large contemporary l-shaped open plan kitchen in London with an undermount sink, flat-panel cabinets, grey cabinets, quartzite benchtops, red splashback, glass sheet splashback, stainless steel appliances, porcelain floors and with island.
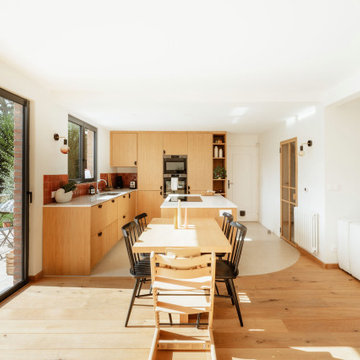
Direction le nord de la France, à Marcq-en Baroeul. Ce projet a été conçu par l’architecte d’intérieur Sacha Guiset et réalisé par notre agence Lilloise.
Dans cette jolie maison rénovée partiellement, l’objectif était de donner un nouveau souffle au rez-de-chaussée en l’inscrivant dans l’air du temps et en apportant un maximum de lumière. La circulation de l’entrée, la pièce de vie et la cuisine ont été repensées dans leur globalité afin que chaque pièce ait une fonction bien précise.
Dans l’entrée, l’accès direct au séjour a été condamné et remplacé par une jolie fenêtre avec cadre en chêne qui donne sur le séjour et laisse passer la lumière. L’imposte qui se trouvait à proximité de la cuisine a été récupéré et utilisé pour créer une superbe porte verrière réalisée sur mesure par notre menuisier.
Sacha a pensé la cuisine comme un espace familial et agréable en L. L’îlot central avec plaque et hotte intégrée permet de fluidifier la circulation et de cuisiner tout en gardant un œil sur le séjour. Quant au coin repas réalisé dans le prolongement de l’îlot il apporte un côté convivial et pratique à la pièce.
On aime l’association des modules IKEA et façades en MDF plaqué chêne, du plan de travail en quartz silestone et de la crédence effet zellige rouge terreux qui vient réchauffer l’ensemble. Sans oublier l’attention accordée au détail des poignées de placards en demi-lunes noires, qui font échos aux cadres des fenêtres, aux chaises en bois et aux appliques Zangra.
Dans le séjour, Sacha a remplacé l’initial poêle à bois par un insert d’angle axé sur le salon, intégré à une banquette basse réalisée sur mesure pour ajouter du rangement. Côté déco, Sacha a opté pour des objets et coussins aux teintes terreuses qui contrastent avec le blanc et apportent de la chaleur à l’intérieur.
Kitchen with Quartzite Benchtops and Red Splashback Design Ideas
3