Kitchen with Quartzite Benchtops and White Benchtop Design Ideas
Refine by:
Budget
Sort by:Popular Today
181 - 200 of 58,381 photos
Item 1 of 3
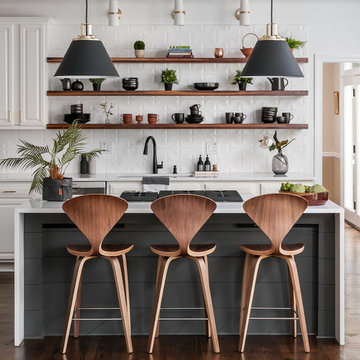
Completely modernized and changed this previously dated kitchen. We installed a stovetop with downdraft rather than an overhead vent.
Inspiration for a mid-sized modern galley kitchen in Atlanta with a drop-in sink, open cabinets, dark wood cabinets, quartzite benchtops, white splashback, stainless steel appliances, dark hardwood floors, with island, brown floor, white benchtop and ceramic splashback.
Inspiration for a mid-sized modern galley kitchen in Atlanta with a drop-in sink, open cabinets, dark wood cabinets, quartzite benchtops, white splashback, stainless steel appliances, dark hardwood floors, with island, brown floor, white benchtop and ceramic splashback.
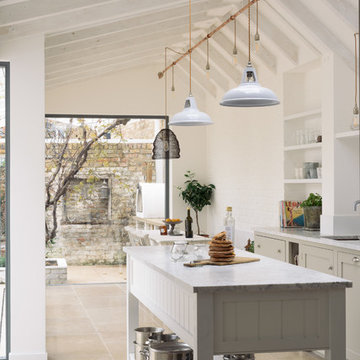
A beautiful mushroom and linen deVOL Kitchen with Floors of Stone Dijon Tumbled Limestone
Photo of a mid-sized transitional single-wall eat-in kitchen in Other with shaker cabinets, grey cabinets, quartzite benchtops, white splashback, ceramic splashback, white appliances, limestone floors, with island, beige floor, white benchtop and an undermount sink.
Photo of a mid-sized transitional single-wall eat-in kitchen in Other with shaker cabinets, grey cabinets, quartzite benchtops, white splashback, ceramic splashback, white appliances, limestone floors, with island, beige floor, white benchtop and an undermount sink.
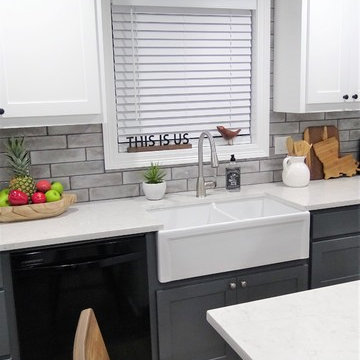
Photo of a small country l-shaped open plan kitchen in Other with a farmhouse sink, shaker cabinets, white cabinets, quartzite benchtops, grey splashback, subway tile splashback, vinyl floors, with island, grey floor and white benchtop.
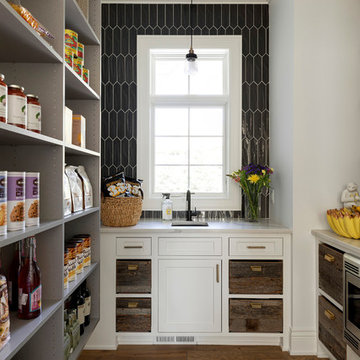
reclaimed wood drawers
Benjamin moore super white cabinets
quartz countertops
closet organizer in gray
Smoke Gray tile with white grout
Sub Zero glass front fridge
Microwave with Trim Kit
Image by @Spacecrafting
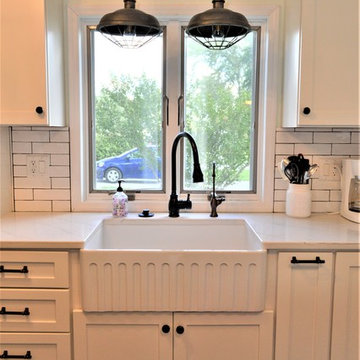
Haas Signature Collection
Wood Species: Maple
Cabinet Finish: Bistro
Door Style: Shakertown V
Cabinet Countertop: Quartz Zodiaq, Eased edge, London Sky color
Island Countertop: John Boos Butcherblock, Walnut
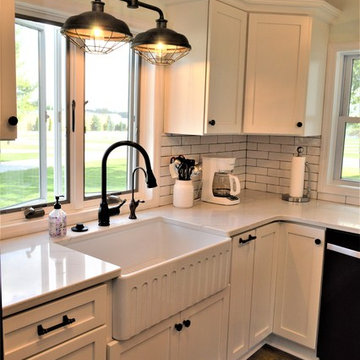
Haas Signature Collection
Wood Species: Maple
Cabinet Finish: Bistro
Door Style: Shakertown V
Cabinet Countertop: Quartz Zodiaq, Eased edge, London Sky color
Island Countertop: John Boos Butcherblock, Walnut
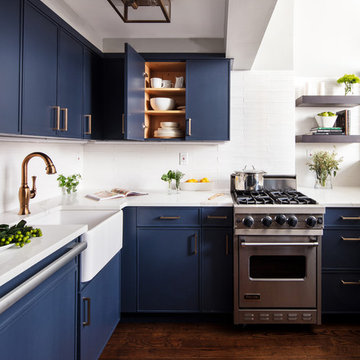
Inspiration for a small contemporary kitchen in New York with a farmhouse sink, blue cabinets, white splashback, stainless steel appliances, dark hardwood floors, brown floor, white benchtop, flat-panel cabinets, quartzite benchtops, subway tile splashback and no island.
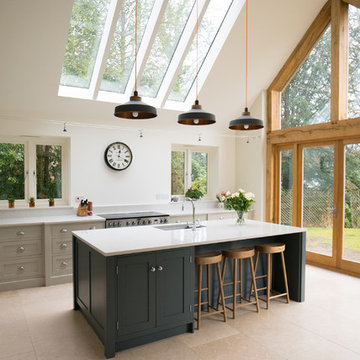
This beautiful, solid wood, in-frame Shaker kitchen was part of a complete house renovation. The client wanted a light, airy and practical kitchen. It includes large island, American-style fridge/freezer framed by built-in larder units providing plenty of food storage and a bi-fold butler unit neatly houses all the tea and coffee making equipment. An electric/induction hob range cooker is complemented by a Quooker boiling water tap, providing plenty of instant boiling water. The units were were supplied by The White Kitchen Company and hand-painted in Farrow and Ball Railings on the island and Drop Cloth for the remainder. The light quartz worktop is Silestone 'Lagoon'.
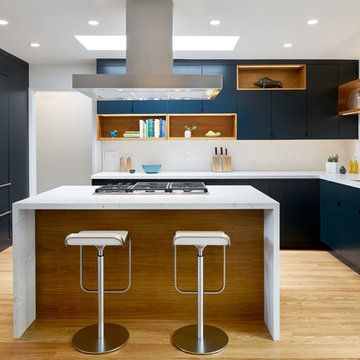
Mark Compton
Design ideas for a mid-sized midcentury u-shaped eat-in kitchen in San Francisco with flat-panel cabinets, blue cabinets, quartzite benchtops, white splashback, panelled appliances, with island, white benchtop, an undermount sink, subway tile splashback, light hardwood floors and beige floor.
Design ideas for a mid-sized midcentury u-shaped eat-in kitchen in San Francisco with flat-panel cabinets, blue cabinets, quartzite benchtops, white splashback, panelled appliances, with island, white benchtop, an undermount sink, subway tile splashback, light hardwood floors and beige floor.
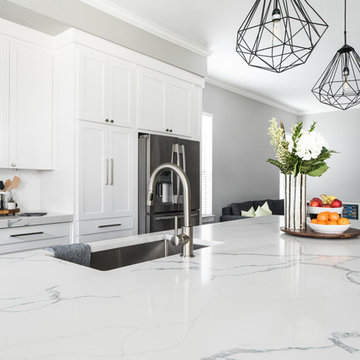
Design ideas for a large transitional open plan kitchen in Dallas with an undermount sink, shaker cabinets, white cabinets, quartzite benchtops, white splashback, ceramic splashback, stainless steel appliances, dark hardwood floors, with island, brown floor and white benchtop.
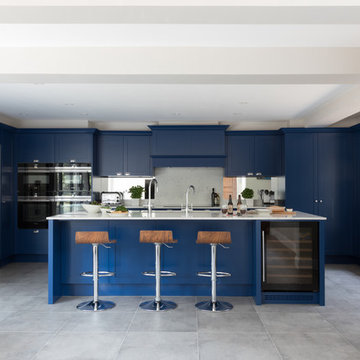
Paul M Craig
Inspiration for a large transitional u-shaped eat-in kitchen in Hertfordshire with an undermount sink, shaker cabinets, blue cabinets, quartzite benchtops, white splashback, mirror splashback, stainless steel appliances, porcelain floors, with island, grey floor and white benchtop.
Inspiration for a large transitional u-shaped eat-in kitchen in Hertfordshire with an undermount sink, shaker cabinets, blue cabinets, quartzite benchtops, white splashback, mirror splashback, stainless steel appliances, porcelain floors, with island, grey floor and white benchtop.
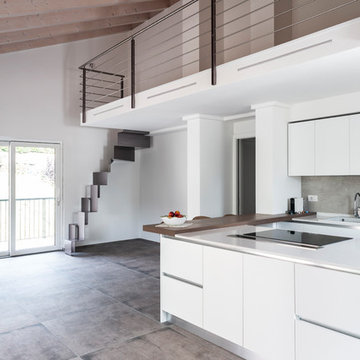
Zona giorno mansardata open space con cucina ad U con isola, soppalco nella parte più alta.
Photo of a large contemporary u-shaped open plan kitchen in Other with white cabinets, grey splashback, with island, grey floor, white benchtop, a drop-in sink, flat-panel cabinets, quartzite benchtops, porcelain splashback, stainless steel appliances and porcelain floors.
Photo of a large contemporary u-shaped open plan kitchen in Other with white cabinets, grey splashback, with island, grey floor, white benchtop, a drop-in sink, flat-panel cabinets, quartzite benchtops, porcelain splashback, stainless steel appliances and porcelain floors.

Nathalie Priem
Design ideas for a mid-sized contemporary single-wall eat-in kitchen in London with an undermount sink, flat-panel cabinets, blue cabinets, quartzite benchtops, white splashback, subway tile splashback, black appliances, with island, grey floor and white benchtop.
Design ideas for a mid-sized contemporary single-wall eat-in kitchen in London with an undermount sink, flat-panel cabinets, blue cabinets, quartzite benchtops, white splashback, subway tile splashback, black appliances, with island, grey floor and white benchtop.
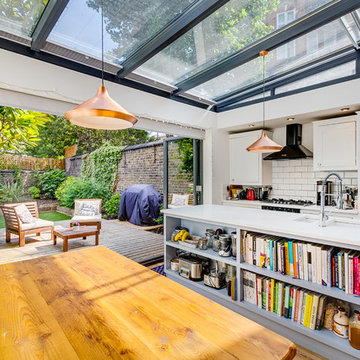
Inspiration for a mid-sized modern single-wall eat-in kitchen in London with a double-bowl sink, recessed-panel cabinets, white cabinets, quartzite benchtops, white splashback, subway tile splashback, stainless steel appliances, light hardwood floors, with island, beige floor and white benchtop.
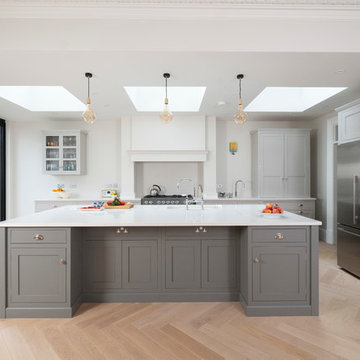
Felix Page
This is an example of a large transitional kitchen in Cardiff with shaker cabinets, grey cabinets, quartzite benchtops, stainless steel appliances, light hardwood floors, with island, beige floor, white benchtop and an undermount sink.
This is an example of a large transitional kitchen in Cardiff with shaker cabinets, grey cabinets, quartzite benchtops, stainless steel appliances, light hardwood floors, with island, beige floor, white benchtop and an undermount sink.
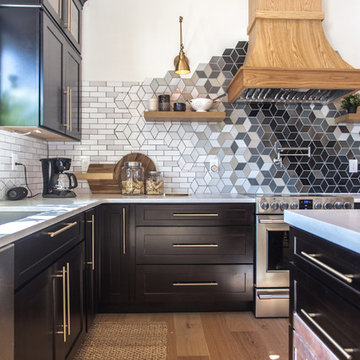
Hood Wall, left - you can see the handcrafted Subway Tile merging with the Diamond Tiles. This project was inspired by a fusion of: contemporary elements, farmhouse warmth, geometric design & overall convenience. The style is eclectic as a result. Our clients wanted something unique to them and a reflection of their style to greet them each day. With details that are custom like the hood and the ceramic tile backsplash, there are standard elements worked into the space to truly show off this couple's personal style.
Photo Credits: Construction 2 Style + Chelsea Lopez Production
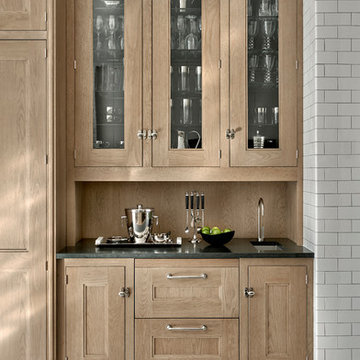
This bright urban oasis is perfectly appointed with O'Brien Harris Cabinetry in Chicago's bespoke Chatham White Oak cabinetry. The scope of the project included a kitchen that is open to the great room and a bar. The open-concept design is perfect for entertaining. Countertops are Carrara marble, and the backsplash is a white subway tile, which keeps the palette light and bright. The kitchen is accented with polished nickel hardware. Niches were created for open shelving on the oven wall. A custom hood fabricated by O’Brien Harris with stainless banding creates a focal point in the space. Windows take up the entire back wall, which posed a storage challenge. The solution? Our kitchen designers extended the kitchen cabinetry into the great room to accommodate the family’s storage requirements. obrienharris.com
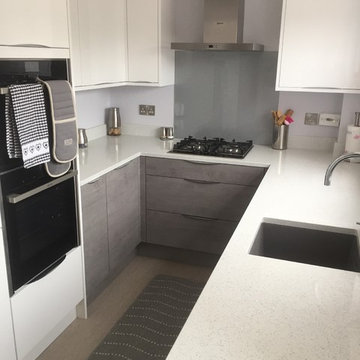
This is an example of a small modern u-shaped separate kitchen in Buckinghamshire with an undermount sink, flat-panel cabinets, white cabinets, quartzite benchtops, grey splashback, glass sheet splashback, panelled appliances, vinyl floors, no island, grey floor and white benchtop.
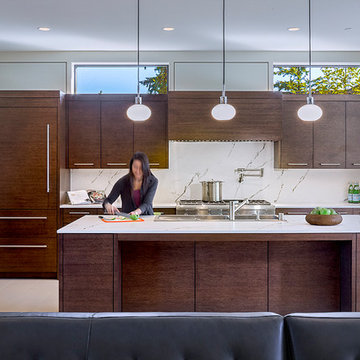
Photography by Ed Sozinho © Sozinho Imagery http://sozinhoimagery.com
This is an example of a large modern l-shaped kitchen in Seattle with flat-panel cabinets, dark wood cabinets, quartzite benchtops, white splashback, stone slab splashback, with island, white benchtop, porcelain floors, beige floor, a drop-in sink and panelled appliances.
This is an example of a large modern l-shaped kitchen in Seattle with flat-panel cabinets, dark wood cabinets, quartzite benchtops, white splashback, stone slab splashback, with island, white benchtop, porcelain floors, beige floor, a drop-in sink and panelled appliances.
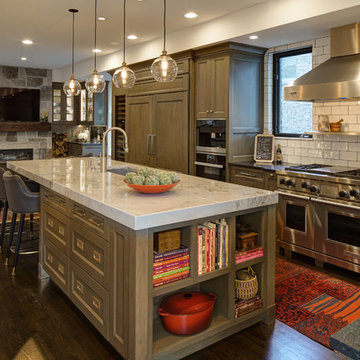
A once closed off kitchen now opens up to the living room, converting it into one seamless space. Hickory cabinetry is finished in a warm gray stain giving it a unique medium brown glow. Light white Lagoinha quartzite graces the island and black Raven granite finishes off the perimeter. White subway tile reflects light from the surrounding windows drawing in the needed light. Seating for three accommodates the family and the connecting living room and built-in bar is perfectly suited for entertaining family and friends.
Kitchen with Quartzite Benchtops and White Benchtop Design Ideas
10