Kitchen with Quartzite Benchtops and White Splashback Design Ideas
Refine by:
Budget
Sort by:Popular Today
161 - 180 of 63,915 photos
Item 1 of 3
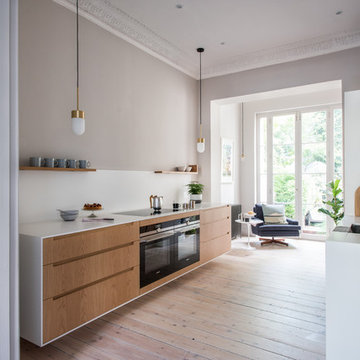
Alexandria Hall / A-H Photography
Inspiration for a mid-sized modern galley eat-in kitchen in London with white splashback, light hardwood floors, an undermount sink, flat-panel cabinets, light wood cabinets, quartzite benchtops, panelled appliances and brown floor.
Inspiration for a mid-sized modern galley eat-in kitchen in London with white splashback, light hardwood floors, an undermount sink, flat-panel cabinets, light wood cabinets, quartzite benchtops, panelled appliances and brown floor.
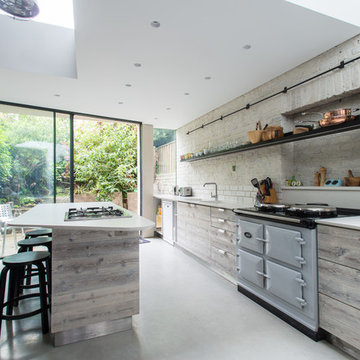
Mark Nicholson
Design ideas for a mid-sized scandinavian single-wall eat-in kitchen in London with flat-panel cabinets, grey cabinets, quartzite benchtops, white splashback, ceramic splashback, concrete floors, a peninsula and grey floor.
Design ideas for a mid-sized scandinavian single-wall eat-in kitchen in London with flat-panel cabinets, grey cabinets, quartzite benchtops, white splashback, ceramic splashback, concrete floors, a peninsula and grey floor.
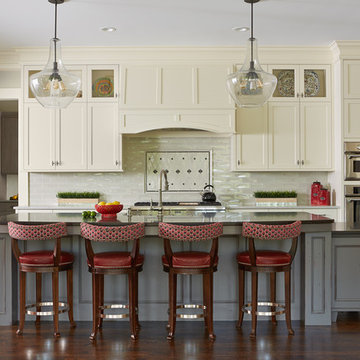
Susan Gilmore Photography
This is an example of a large traditional l-shaped eat-in kitchen in Minneapolis with an undermount sink, quartzite benchtops, white splashback, porcelain splashback, stainless steel appliances, with island, shaker cabinets, beige cabinets, dark hardwood floors and brown floor.
This is an example of a large traditional l-shaped eat-in kitchen in Minneapolis with an undermount sink, quartzite benchtops, white splashback, porcelain splashback, stainless steel appliances, with island, shaker cabinets, beige cabinets, dark hardwood floors and brown floor.
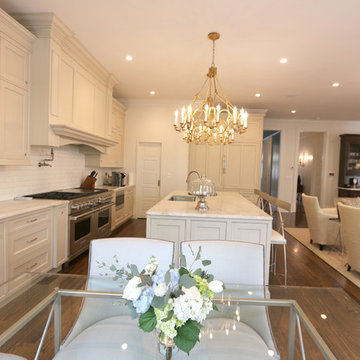
This traditional kitchen design maximizes entertaining and storage potential. The open floor provided ample space for a massive island complete with storage and seating. The Quartzite countertop and chosen light fixtures complete the elegance of this space.
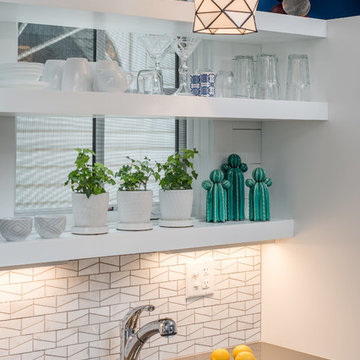
Small kitchen in an apartment above a detached garage.
studiⓞbuell, Photography
Small contemporary single-wall kitchen in Nashville with a single-bowl sink, flat-panel cabinets, white cabinets, quartzite benchtops, white splashback, mosaic tile splashback, stainless steel appliances, with island and grey benchtop.
Small contemporary single-wall kitchen in Nashville with a single-bowl sink, flat-panel cabinets, white cabinets, quartzite benchtops, white splashback, mosaic tile splashback, stainless steel appliances, with island and grey benchtop.
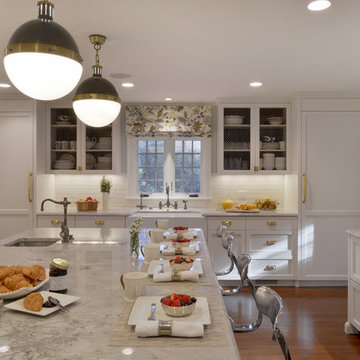
For this project, the entire kitchen was designed around the “must-have” Lacanche range in the stunning French Blue with brass trim. That was the client’s dream and everything had to be built to complement it. Bilotta senior designer, Randy O’Kane, CKD worked with Paul Benowitz and Dipti Shah of Benowitz Shah Architects to contemporize the kitchen while staying true to the original house which was designed in 1928 by regionally noted architect Franklin P. Hammond. The clients purchased the home over two years ago from the original owner. While the house has a magnificent architectural presence from the street, the basic systems, appointments, and most importantly, the layout and flow were inappropriately suited to contemporary living.
The new plan removed an outdated screened porch at the rear which was replaced with the new family room and moved the kitchen from a dark corner in the front of the house to the center. The visual connection from the kitchen through the family room is dramatic and gives direct access to the rear yard and patio. It was important that the island separating the kitchen from the family room have ample space to the left and right to facilitate traffic patterns, and interaction among family members. Hence vertical kitchen elements were placed primarily on existing interior walls. The cabinetry used was Bilotta’s private label, the Bilotta Collection – they selected beautiful, dramatic, yet subdued finishes for the meticulously handcrafted cabinetry. The double islands allow for the busy family to have a space for everything – the island closer to the range has seating and makes a perfect space for doing homework or crafts, or having breakfast or snacks. The second island has ample space for storage and books and acts as a staging area from the kitchen to the dinner table. The kitchen perimeter and both islands are painted in Benjamin Moore’s Paper White. The wall cabinets flanking the sink have wire mesh fronts in a statuary bronze – the insides of these cabinets are painted blue to match the range. The breakfast room cabinetry is Benjamin Moore’s Lampblack with the interiors of the glass cabinets painted in Paper White to match the kitchen. All countertops are Vermont White Quartzite from Eastern Stone. The backsplash is Artistic Tile’s Kyoto White and Kyoto Steel. The fireclay apron-front main sink is from Rohl while the smaller prep sink is from Linkasink. All faucets are from Waterstone in their antique pewter finish. The brass hardware is from Armac Martin and the pendants above the center island are from Circa Lighting. The appliances, aside from the range, are a mix of Sub-Zero, Thermador and Bosch with panels on everything.
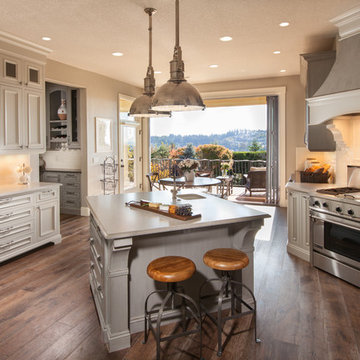
A complete kitchen makeover down to the studs, this project was a blend of french country kitchen styling with a hint of traditional and Industrial. We recreated the entire space for entertaining as well as tons of added cabinet storage space.
For more photos of this project visit our website: https://wendyobrienid.com.
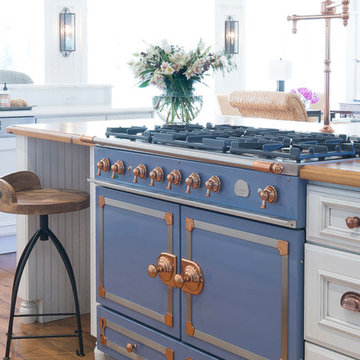
All white kitchen with white moldings and cabinetry, wood top island, wide plank wood flooring, brass hardware. Farmhouse style kitchen.
This is an example of a large country u-shaped eat-in kitchen in St Louis with an undermount sink, recessed-panel cabinets, white cabinets, quartzite benchtops, white splashback, subway tile splashback, panelled appliances, light hardwood floors and multiple islands.
This is an example of a large country u-shaped eat-in kitchen in St Louis with an undermount sink, recessed-panel cabinets, white cabinets, quartzite benchtops, white splashback, subway tile splashback, panelled appliances, light hardwood floors and multiple islands.
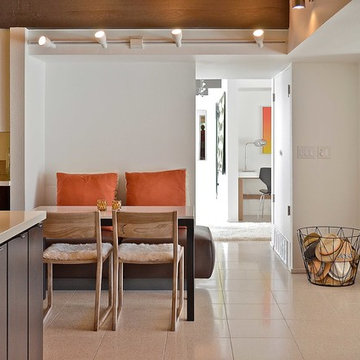
The kitchen had been a closed off room before the redesign. The area with the table had formerly been a bank of cabinets. The client wanted an area where people could socialize with anyone working in the kitchen and/ or hanging in the living/media spaces. The solution to widen the opening between rooms to 7 ft and create a loungy table nook that could also be used for breakfast.
Photo Credit: Henry Connell
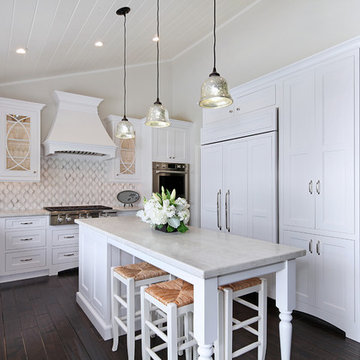
This is an example of a mid-sized transitional u-shaped separate kitchen in Orange County with a farmhouse sink, beaded inset cabinets, white cabinets, quartzite benchtops, white splashback, glass sheet splashback, stainless steel appliances, dark hardwood floors and with island.
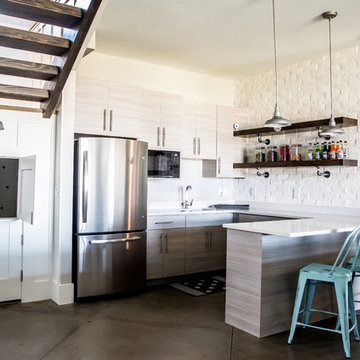
Photo of a large country u-shaped open plan kitchen in Salt Lake City with concrete floors, an undermount sink, flat-panel cabinets, light wood cabinets, quartzite benchtops, white splashback, brick splashback, stainless steel appliances and a peninsula.
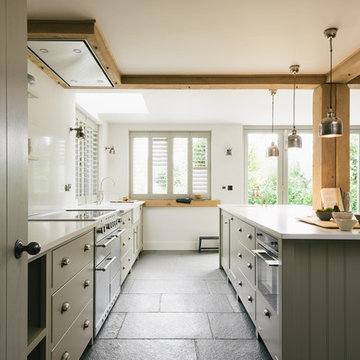
deVOL Kitchens
This is an example of a large country single-wall open plan kitchen in Other with a farmhouse sink, shaker cabinets, grey cabinets, quartzite benchtops, white splashback and with island.
This is an example of a large country single-wall open plan kitchen in Other with a farmhouse sink, shaker cabinets, grey cabinets, quartzite benchtops, white splashback and with island.
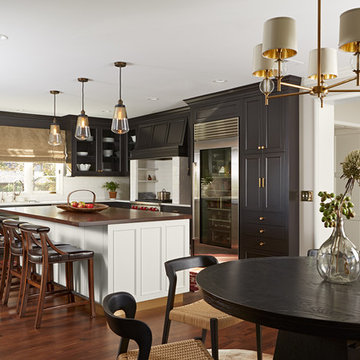
This kitchen remodel is an entertainers dream! The new open floor plan is surrounded by dark wall cabinets with a contrasting white island. Custom touches such as brass cabinet hardware, custom range hood, brass pendants, roman shades, and so much more!
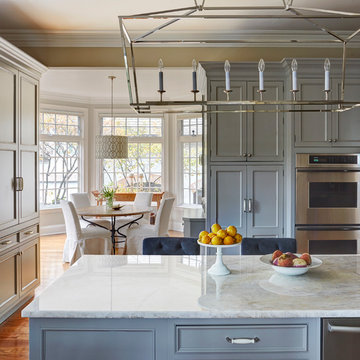
Design ideas for a mid-sized transitional u-shaped separate kitchen in Chicago with a farmhouse sink, recessed-panel cabinets, grey cabinets, quartzite benchtops, white splashback, subway tile splashback, stainless steel appliances, medium hardwood floors and with island.
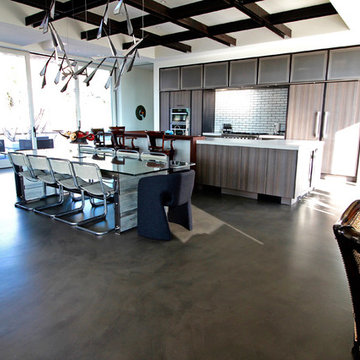
Residential Interior Floor
Size: 2,500 square feet
Installation: TC Interior
Modern single-wall open plan kitchen in San Diego with flat-panel cabinets, brown cabinets, quartzite benchtops, white splashback, subway tile splashback, stainless steel appliances, concrete floors and with island.
Modern single-wall open plan kitchen in San Diego with flat-panel cabinets, brown cabinets, quartzite benchtops, white splashback, subway tile splashback, stainless steel appliances, concrete floors and with island.
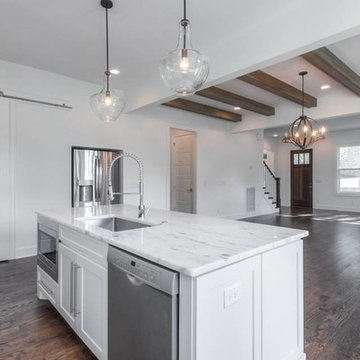
Craftsman Residential
Photo of a large transitional l-shaped open plan kitchen in Nashville with a single-bowl sink, shaker cabinets, white cabinets, quartzite benchtops, white splashback, subway tile splashback, stainless steel appliances, dark hardwood floors and with island.
Photo of a large transitional l-shaped open plan kitchen in Nashville with a single-bowl sink, shaker cabinets, white cabinets, quartzite benchtops, white splashback, subway tile splashback, stainless steel appliances, dark hardwood floors and with island.
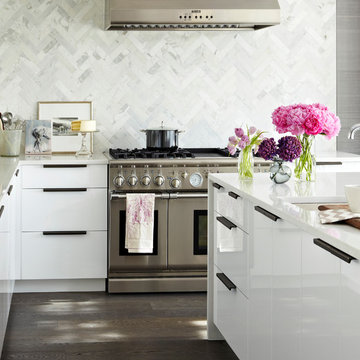
Virginia McDonald
Mid-sized contemporary l-shaped open plan kitchen in Toronto with an undermount sink, flat-panel cabinets, white cabinets, white splashback, marble splashback, stainless steel appliances, with island, brown floor, quartzite benchtops and dark hardwood floors.
Mid-sized contemporary l-shaped open plan kitchen in Toronto with an undermount sink, flat-panel cabinets, white cabinets, white splashback, marble splashback, stainless steel appliances, with island, brown floor, quartzite benchtops and dark hardwood floors.
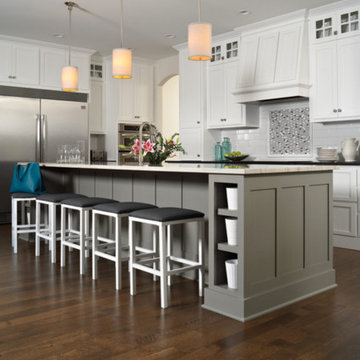
Mid-sized contemporary l-shaped eat-in kitchen in Providence with a farmhouse sink, shaker cabinets, white cabinets, quartzite benchtops, white splashback, subway tile splashback, stainless steel appliances, dark hardwood floors, with island and brown floor.
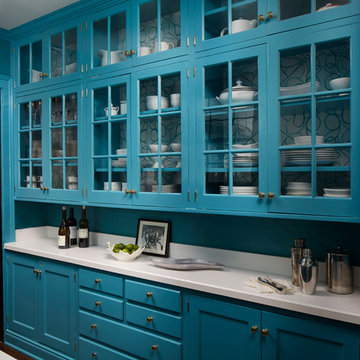
Photo of a mid-sized transitional galley kitchen pantry in Chicago with glass-front cabinets, blue cabinets, quartzite benchtops, white splashback and dark hardwood floors.
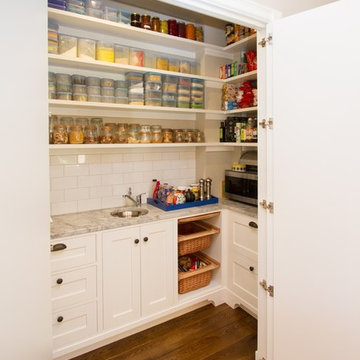
Paula Shannon Photography
Large traditional u-shaped eat-in kitchen in Napier-Hastings with a farmhouse sink, shaker cabinets, white cabinets, quartzite benchtops, white splashback, subway tile splashback, stainless steel appliances, medium hardwood floors and with island.
Large traditional u-shaped eat-in kitchen in Napier-Hastings with a farmhouse sink, shaker cabinets, white cabinets, quartzite benchtops, white splashback, subway tile splashback, stainless steel appliances, medium hardwood floors and with island.
Kitchen with Quartzite Benchtops and White Splashback Design Ideas
9