Kitchen with Quartzite Benchtops and Wood Design Ideas
Refine by:
Budget
Sort by:Popular Today
161 - 180 of 572 photos
Item 1 of 3
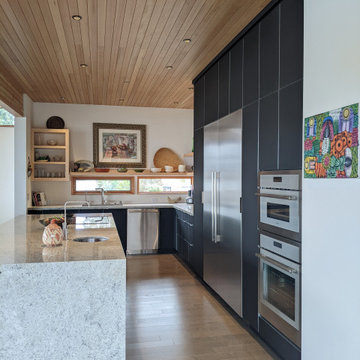
Inspiration for a large contemporary l-shaped open plan kitchen in San Luis Obispo with flat-panel cabinets, black cabinets, quartzite benchtops, white splashback, stainless steel appliances, porcelain floors, with island, beige floor, grey benchtop and wood.
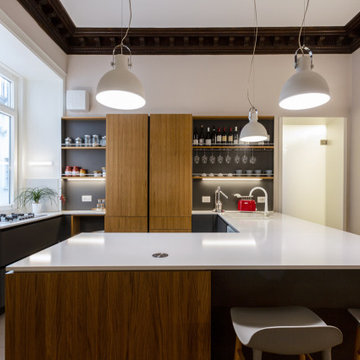
L'ambiente cucina è un luogo di passaggio fra la sala e il disimpegno alla zona notte. Un ampio banco in quarzite delimita la zona operativa e funge da snack per pasti veloci e informali. Una porta "a vento" conduce alla zona notte.
Foto: https://www.houzz.it/pro/cristinacusani/cristina-cusani
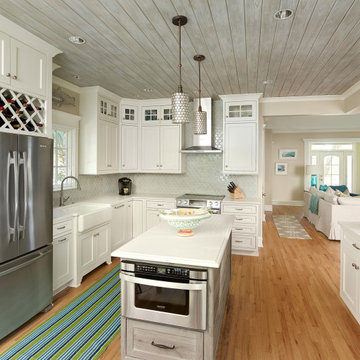
Remodeled and expanded kitchen, provides a modern beachy-vibe to this home near the ocean.
This is an example of a large beach style u-shaped eat-in kitchen in Charleston with a farmhouse sink, beaded inset cabinets, distressed cabinets, quartzite benchtops, blue splashback, ceramic splashback, stainless steel appliances, light hardwood floors, multiple islands, brown floor, white benchtop and wood.
This is an example of a large beach style u-shaped eat-in kitchen in Charleston with a farmhouse sink, beaded inset cabinets, distressed cabinets, quartzite benchtops, blue splashback, ceramic splashback, stainless steel appliances, light hardwood floors, multiple islands, brown floor, white benchtop and wood.
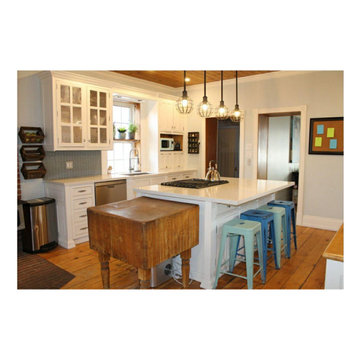
Increased the island to allow for seating. Removed glass and added metal decorative screening to the cabinets for an industrial feel.
Photo of a large country eat-in kitchen in Toronto with a drop-in sink, white cabinets, quartzite benchtops, blue splashback, glass tile splashback, stainless steel appliances, medium hardwood floors, with island, white benchtop and wood.
Photo of a large country eat-in kitchen in Toronto with a drop-in sink, white cabinets, quartzite benchtops, blue splashback, glass tile splashback, stainless steel appliances, medium hardwood floors, with island, white benchtop and wood.
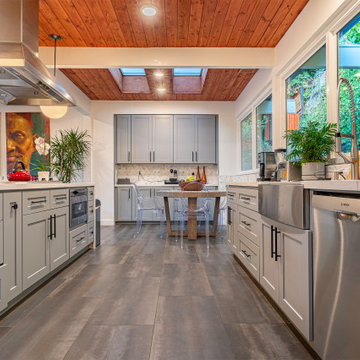
Photo of a large kitchen in San Francisco with a farmhouse sink, shaker cabinets, grey cabinets, quartzite benchtops, stainless steel appliances, cement tiles, grey floor and wood.

Дизайн проект: Семен Чечулин
Стиль: Наталья Орешкова
Photo of a mid-sized industrial single-wall eat-in kitchen in Saint Petersburg with a drop-in sink, flat-panel cabinets, medium wood cabinets, quartzite benchtops, grey splashback, porcelain splashback, black appliances, vinyl floors, with island, brown floor, grey benchtop and wood.
Photo of a mid-sized industrial single-wall eat-in kitchen in Saint Petersburg with a drop-in sink, flat-panel cabinets, medium wood cabinets, quartzite benchtops, grey splashback, porcelain splashback, black appliances, vinyl floors, with island, brown floor, grey benchtop and wood.
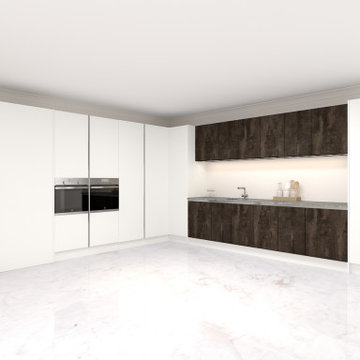
Order your bespoke Alpine White Handleless Kitchen with custom shelving, grey finish worktop, and personalised appliance & cabinet space with Inspired Elements. Shop Your White Kitchen Units here or wishlist this product to book your Free Home Design Visit.
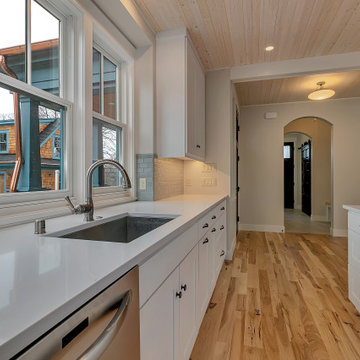
White Washed Ceiling / Shaker Cabinets / Glass Tile
Mid-sized country u-shaped kitchen pantry in Minneapolis with an undermount sink, shaker cabinets, white cabinets, quartzite benchtops, blue splashback, glass tile splashback, stainless steel appliances, medium hardwood floors, with island, brown floor, white benchtop and wood.
Mid-sized country u-shaped kitchen pantry in Minneapolis with an undermount sink, shaker cabinets, white cabinets, quartzite benchtops, blue splashback, glass tile splashback, stainless steel appliances, medium hardwood floors, with island, brown floor, white benchtop and wood.
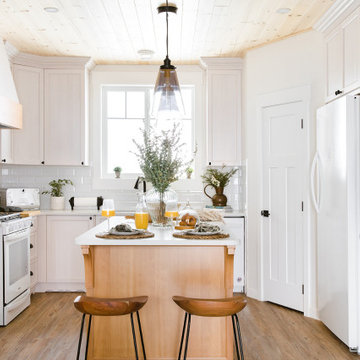
Small u-shaped kitchen pantry in Other with shaker cabinets, white cabinets, quartzite benchtops, white splashback, subway tile splashback, with island, white benchtop and wood.
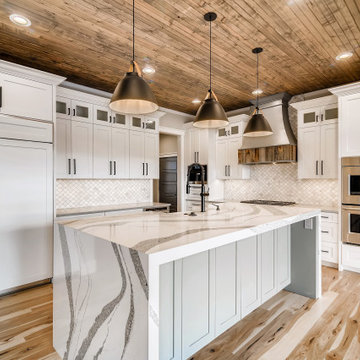
Photo of a large country l-shaped eat-in kitchen in Denver with a farmhouse sink, shaker cabinets, grey cabinets, quartzite benchtops, grey splashback, marble splashback, stainless steel appliances, light hardwood floors, with island, multi-coloured benchtop and wood.
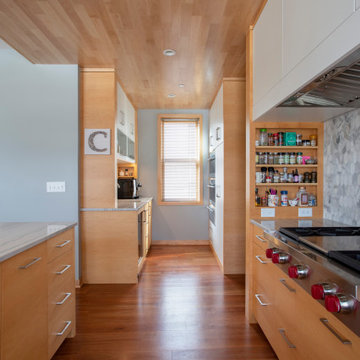
This is an example of a modern galley eat-in kitchen in Minneapolis with a single-bowl sink, flat-panel cabinets, light wood cabinets, quartzite benchtops, multi-coloured splashback, stone tile splashback, stainless steel appliances, medium hardwood floors, a peninsula, brown floor, white benchtop and wood.
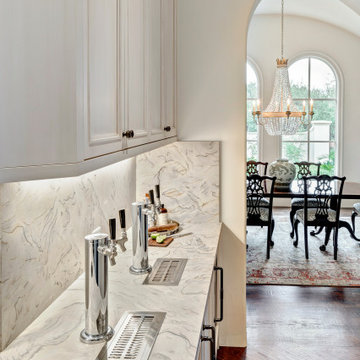
Photo of a transitional kitchen in Houston with an undermount sink, recessed-panel cabinets, white cabinets, quartzite benchtops, grey splashback, stone slab splashback, panelled appliances, medium hardwood floors, brown floor, grey benchtop and wood.
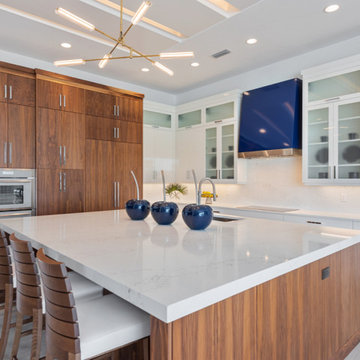
Design ideas for a contemporary open plan kitchen in Miami with an undermount sink, flat-panel cabinets, medium wood cabinets, quartzite benchtops, white splashback, panelled appliances, porcelain floors, with island, white benchtop and wood.
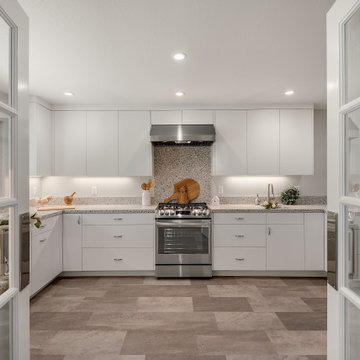
The dramatic open and airy kitchen remodel revealed just how much potential lied within this home. The sleek white cabinet design is much fresher than the former wood material in this kitchen and make it feel twice as big. The polished quartz countertops and backsplash perfectly complement the apron sink and new appliances, while the adorable pair of 10-lite doors scream, welcome home.
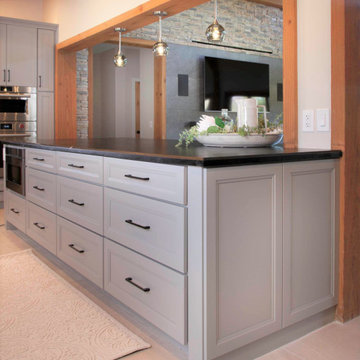
We re-designed a rustic lodge home for a client that moved from The Bay Area. This home needed a refresh to take out some of the abundance of lodge feeling and wood. We balanced the space with painted cabinets that complimented the wood beam ceiling. Our client said it best - Bonnie’s design of our kitchen and fireplace beautifully transformed our 14-year old custom home, taking it from a dysfunctional rustic and outdated look to a beautiful cozy and comfortable style.
Design and Cabinetry Signature Designs Kitchen Bath
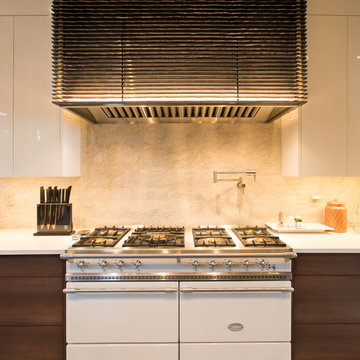
Rustic Modern Kitchen with white countertops and dark wood. This kitchen remodel has white appliances and a custom stove hood and custom lighting.
Built by ULFBUILT - Vail Builder.
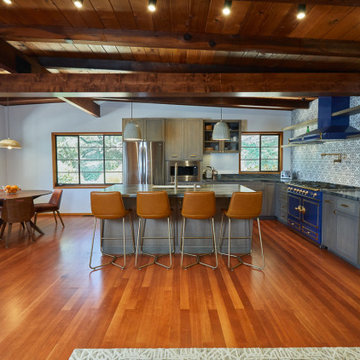
Photo of a mid-sized midcentury l-shaped open plan kitchen with a farmhouse sink, shaker cabinets, grey cabinets, quartzite benchtops, white splashback, ceramic splashback, stainless steel appliances, medium hardwood floors, with island, brown floor, grey benchtop and wood.
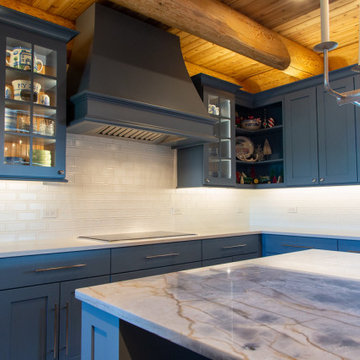
The owners of a newly constructed log home chose a distinctive color scheme for the kitchen and laundry room cabinetry. Cabinetry along the parameter walls of the kitchen are painted Benjamin Moore Britannia Blue and the island, with custom light fixture above, is Benjamin Moore Timber Wolf.
Five cabinet doors in the layout have mullion and glass inserts and lighting high lights the bead board cabinet backs. SUBZERO and Wolf appliances and a pop-up mixer shelf are a cooks delight. Michelangelo Quartzite tops off the island, while all other tops are Massa Quartz.
The laundry room, with two built-in dog kennels, is painted Benjamin Moore Caliente provides a cheery atmosphere for house hold chores.
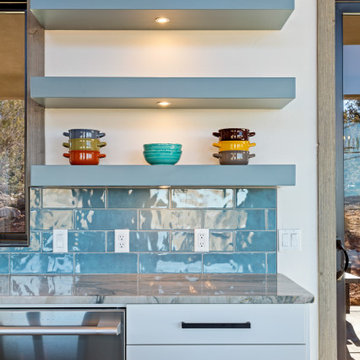
This is an example of a contemporary eat-in kitchen in Other with a single-bowl sink, shaker cabinets, white cabinets, subway tile splashback, stainless steel appliances, porcelain floors, with island, grey floor, wood and quartzite benchtops.
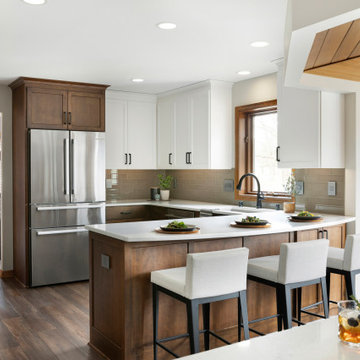
A new peninsula-style island with seating and moving the range along the previous pantry wall opens up the kitchen area, even with the fridge & sink locations remaining the same. Meanwhile, the removal of all soffits allows for more ceiling height and storage while enhancing the impact of the beautiful adjoining dining room ceiling.
Finally, the combination of stained and painted cabinetry brightens the space significantly without putting the kitchen out of place from the rest of the home featuring stained wood.
Photos by Spacecrafting Photography
Kitchen with Quartzite Benchtops and Wood Design Ideas
9