Kitchen with Quartzite Benchtops and Yellow Splashback Design Ideas
Refine by:
Budget
Sort by:Popular Today
141 - 160 of 643 photos
Item 1 of 3
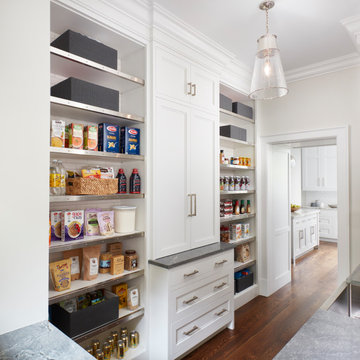
A unique feature of this home is the second kitchen for catering and entertaining. Significant time was spent redesigning the layout to allow for better usage of the space and integrate access from the working kitchen to the main. The open shelving is accented by stainless steel edges with rivets, while retractable cabinet doors provide ample storage to keep appliances out of sight. Durable grey Quartzite countertops are paired with classic white subway tile and brushed nickel hardware.
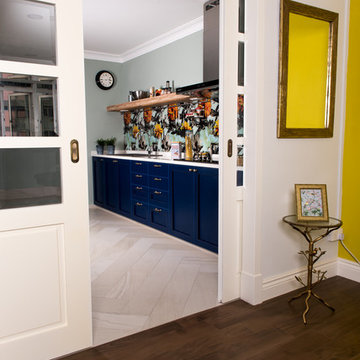
flash 4 light
Photo of a mid-sized transitional galley separate kitchen in Singapore with a double-bowl sink, shaker cabinets, blue cabinets, quartzite benchtops, yellow splashback, glass sheet splashback, stainless steel appliances and porcelain floors.
Photo of a mid-sized transitional galley separate kitchen in Singapore with a double-bowl sink, shaker cabinets, blue cabinets, quartzite benchtops, yellow splashback, glass sheet splashback, stainless steel appliances and porcelain floors.
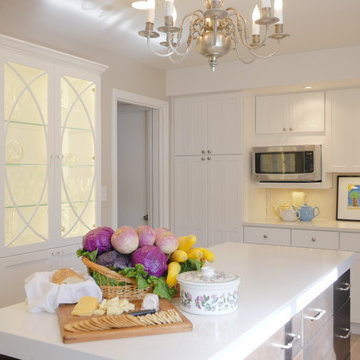
Gen Nishino
Design ideas for a mid-sized transitional kitchen in New York with a single-bowl sink, shaker cabinets, white cabinets, quartzite benchtops, yellow splashback, porcelain splashback, stainless steel appliances, porcelain floors and with island.
Design ideas for a mid-sized transitional kitchen in New York with a single-bowl sink, shaker cabinets, white cabinets, quartzite benchtops, yellow splashback, porcelain splashback, stainless steel appliances, porcelain floors and with island.
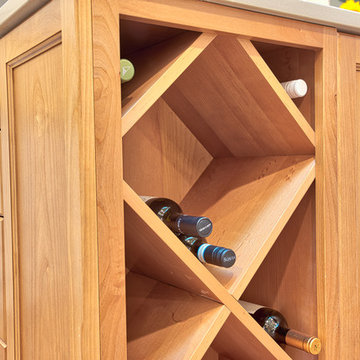
Deb Cochrane Photography
Mid-sized transitional u-shaped separate kitchen in Denver with an undermount sink, flat-panel cabinets, white cabinets, quartzite benchtops, yellow splashback, terra-cotta splashback, stainless steel appliances, medium hardwood floors, with island, brown floor and beige benchtop.
Mid-sized transitional u-shaped separate kitchen in Denver with an undermount sink, flat-panel cabinets, white cabinets, quartzite benchtops, yellow splashback, terra-cotta splashback, stainless steel appliances, medium hardwood floors, with island, brown floor and beige benchtop.
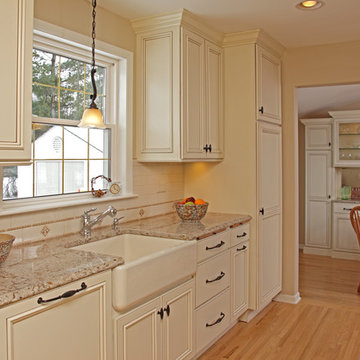
Design ideas for a mid-sized transitional galley eat-in kitchen in Minneapolis with an undermount sink, recessed-panel cabinets, yellow cabinets, quartzite benchtops, yellow splashback, porcelain splashback, stainless steel appliances, light hardwood floors and no island.
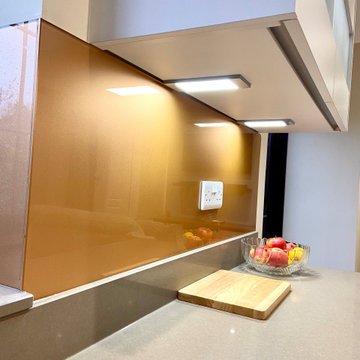
This kitchen is a recent installation from the Horsham area, it has been designed by George from our Horsham showroom and installed by our local installation team. This kitchen has been designed to be a sociable open space, with German Nobilia furniture used to create a breakfast bar and TV unit. The touch door used is by far one of our most popular from our Horsham showroom with many recent installations utilising its silky matt texture in the kitchen. The touch range is a common choice as it can be used with traditional handles or in handleless form as shown, creating an ultra-modern space.
The Alpine White shade used in this kitchen is one of seven available in the touch range which in this kitchen is nicely complemented by a stainless-steel handrail, allowing space to access storage areas. This kitchen makes use of several unique features that Nobilia offer including red wine storage, a translucent glass panel cabinet and matching tv unit furniture. The standout feature however in this kitchen is the stunning golden glass splashback that even features a smooth curved edge. The gold theme has been carried on with gold accents used in the kitchen lighting and other decorations.
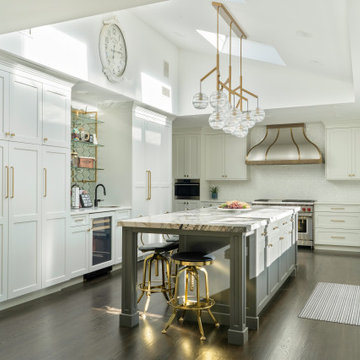
This Long Island kitchen includes a quartzite countertop, custom RangeCraft hood,
Photo of a large transitional u-shaped eat-in kitchen in New York with a drop-in sink, shaker cabinets, white cabinets, quartzite benchtops, yellow splashback, glass tile splashback, panelled appliances, medium hardwood floors, with island, brown floor, white benchtop and coffered.
Photo of a large transitional u-shaped eat-in kitchen in New York with a drop-in sink, shaker cabinets, white cabinets, quartzite benchtops, yellow splashback, glass tile splashback, panelled appliances, medium hardwood floors, with island, brown floor, white benchtop and coffered.
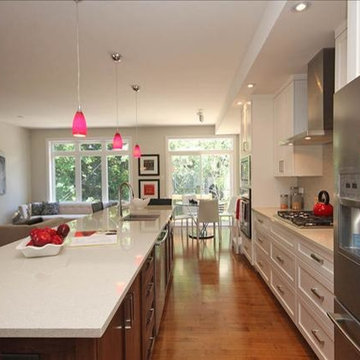
A contemporary semi in the desirable Westboro neighbourhood.
Photo of a large contemporary galley eat-in kitchen in Ottawa with a drop-in sink, shaker cabinets, white cabinets, quartzite benchtops, yellow splashback, glass tile splashback, stainless steel appliances, medium hardwood floors, with island and brown floor.
Photo of a large contemporary galley eat-in kitchen in Ottawa with a drop-in sink, shaker cabinets, white cabinets, quartzite benchtops, yellow splashback, glass tile splashback, stainless steel appliances, medium hardwood floors, with island and brown floor.
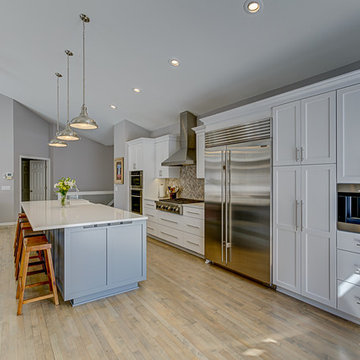
Here you can see the different depths of cabinetry which offers an extra level of "texture" and appeal to any kitchen.
Design ideas for a mid-sized transitional single-wall eat-in kitchen in Minneapolis with a farmhouse sink, shaker cabinets, white cabinets, quartzite benchtops, yellow splashback, stone tile splashback, white appliances, with island and white benchtop.
Design ideas for a mid-sized transitional single-wall eat-in kitchen in Minneapolis with a farmhouse sink, shaker cabinets, white cabinets, quartzite benchtops, yellow splashback, stone tile splashback, white appliances, with island and white benchtop.
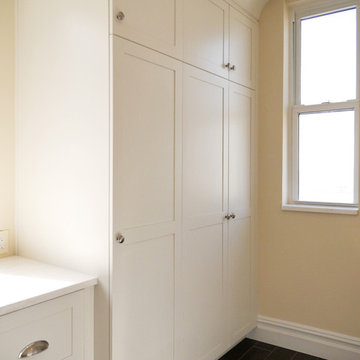
Clean lines elevate practical storage systems. Why make something strictly functional when it can be equally beautiful!
Mid-sized transitional galley eat-in kitchen in New York with a single-bowl sink, shaker cabinets, white cabinets, quartzite benchtops, yellow splashback, stone tile splashback, stainless steel appliances, porcelain floors and no island.
Mid-sized transitional galley eat-in kitchen in New York with a single-bowl sink, shaker cabinets, white cabinets, quartzite benchtops, yellow splashback, stone tile splashback, stainless steel appliances, porcelain floors and no island.
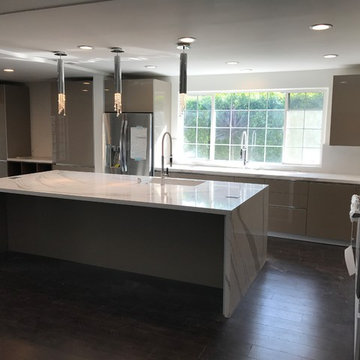
Complete kitchen remodel, including removing two support walls to create an open floor plan.
Photo of a large contemporary l-shaped eat-in kitchen in Los Angeles with an undermount sink, flat-panel cabinets, quartzite benchtops, yellow splashback, ceramic splashback, stainless steel appliances, dark hardwood floors, with island, brown floor, grey cabinets and white benchtop.
Photo of a large contemporary l-shaped eat-in kitchen in Los Angeles with an undermount sink, flat-panel cabinets, quartzite benchtops, yellow splashback, ceramic splashback, stainless steel appliances, dark hardwood floors, with island, brown floor, grey cabinets and white benchtop.
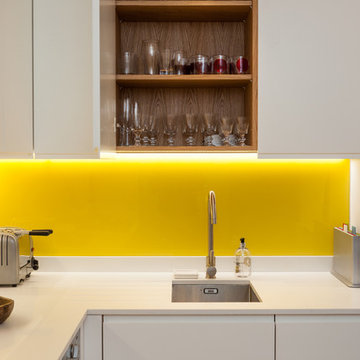
Bright yellow glass splashbacks in this bespoke kitchen.
Inspiration for a mid-sized eclectic l-shaped open plan kitchen in London with an undermount sink, flat-panel cabinets, white cabinets, quartzite benchtops, yellow splashback, glass sheet splashback, stainless steel appliances, light hardwood floors and no island.
Inspiration for a mid-sized eclectic l-shaped open plan kitchen in London with an undermount sink, flat-panel cabinets, white cabinets, quartzite benchtops, yellow splashback, glass sheet splashback, stainless steel appliances, light hardwood floors and no island.
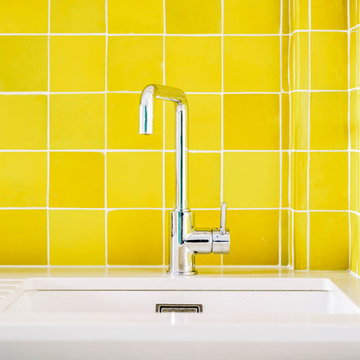
Le projet :
Un appartement classique à remettre au goût du jour et dont les espaces sont à restructurer afin de bénéficier d’un maximum de rangements fonctionnels ainsi que d’une vraie salle de bains avec baignoire et douche.
Notre solution :
Les espaces de cet appartement sont totalement repensés afin de créer une belle entrée avec de nombreux rangements. La cuisine autrefois fermée est ouverte sur le salon et va permettre une circulation fluide de l’entrée vers le salon. Une cloison aux formes arrondies est créée : elle a d’un côté une bibliothèque tout en courbes faisant suite au meuble d’entrée alors que côté cuisine, on découvre une jolie banquette sur mesure avec des coussins jaunes graphiques permettant de déjeuner à deux.
On peut accéder ou cacher la vue sur la cuisine depuis le couloir de l’entrée, grâce à une porte à galandage dissimulée dans la nouvelle cloison.
Le séjour, dont les cloisons séparatives ont été supprimé a été entièrement repris du sol au plafond. Un très beau papier peint avec un paysage asiatique donne de la profondeur à la pièce tandis qu’un grand ensemble menuisé vert a été posé le long du mur de droite.
Ce meuble comprend une première partie avec un dressing pour les amis de passage puis un espace fermé avec des portes montées sur rails qui dissimulent ou dévoilent la TV sans être gêné par des portes battantes. Enfin, le reste du meuble est composé d’une partie basse fermée avec des rangements et en partie haute d’étagères pour la bibliothèque.
On accède à l’espace nuit par une nouvelle porte coulissante donnant sur un couloir avec de part et d’autre des dressings sur mesure couleur gris clair.
La salle de bains qui était minuscule auparavant, a été totalement repensée afin de pouvoir y intégrer une grande baignoire, une grande douche et un meuble vasque.
Une verrière placée au dessus de la baignoire permet de bénéficier de la lumière naturelle en second jour, depuis la chambre attenante.
La chambre de bonne dimension joue la simplicité avec un grand lit et un espace bureau très agréable.
Le style :
Bien que placé au coeur de la Capitale, le propriétaire souhaitait le transformer en un lieu apaisant loin de l’agitation citadine. Jouant sur la palette des camaïeux de verts et des matériaux naturels pour les carrelages, cet appartement est devenu un véritable espace de bien être pour ses habitants.
La cuisine laquée blanche est dynamisée par des carreaux ciments au sol hexagonaux graphiques et verts ainsi qu’une crédence aux zelliges d’un jaune très peps. On retrouve le vert sur le grand ensemble menuisé du séjour choisi depuis les teintes du papier peint panoramique représentant un paysage asiatique et tropical.
Le vert est toujours en vedette dans la salle de bains recouverte de zelliges en deux nuances de teintes. Le meuble vasque ainsi que le sol et la tablier de baignoire sont en teck afin de garder un esprit naturel et chaleureux.
Le laiton est présent par petites touches sur l’ensemble de l’appartement : poignées de meubles, table bistrot, luminaires… Un canapé cosy blanc avec des petites tables vertes mobiles et un tapis graphique reprenant un motif floral composent l’espace salon tandis qu’une table à allonges laquée blanche avec des chaises design transparentes meublent l’espace repas pour recevoir famille et amis, en toute simplicité.
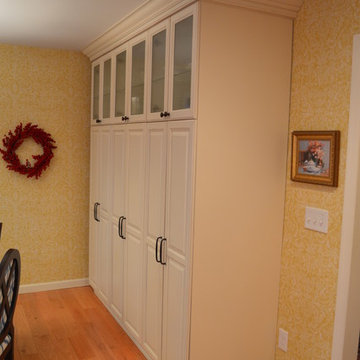
Traditional door styling of cherry cabinets with a solid finish and a light sand through. Natural quartzite counter tops with wall paper backsplashes. Photo by Jason Gobee of the Blue Ridge Lumber Co.
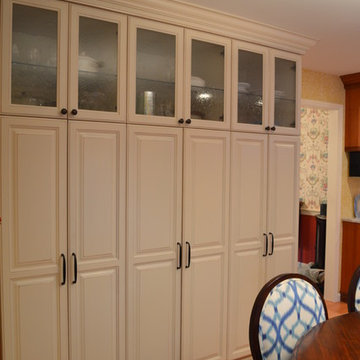
Traditional door styling of cherry cabinets with a solid finish and a light sand through. Natural quartzite counter tops with wall paper backsplashes. Photo by Jason Gobee of the Blue Ridge Lumber Co.
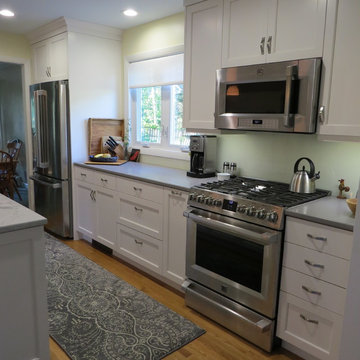
Photos by Robin Amorello, CKD CAPS
Design ideas for a transitional galley eat-in kitchen in Portland Maine with a double-bowl sink, recessed-panel cabinets, white cabinets, quartzite benchtops, yellow splashback, glass sheet splashback, stainless steel appliances, medium hardwood floors and with island.
Design ideas for a transitional galley eat-in kitchen in Portland Maine with a double-bowl sink, recessed-panel cabinets, white cabinets, quartzite benchtops, yellow splashback, glass sheet splashback, stainless steel appliances, medium hardwood floors and with island.
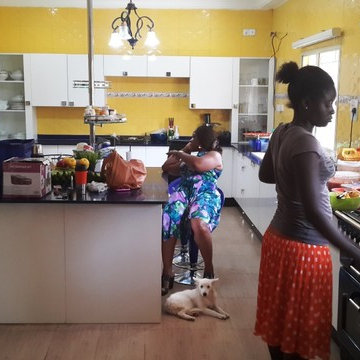
Obiora Obi
Photo of a large modern u-shaped eat-in kitchen in Other with a double-bowl sink, flat-panel cabinets, white cabinets, quartzite benchtops, yellow splashback, ceramic splashback, coloured appliances, porcelain floors and with island.
Photo of a large modern u-shaped eat-in kitchen in Other with a double-bowl sink, flat-panel cabinets, white cabinets, quartzite benchtops, yellow splashback, ceramic splashback, coloured appliances, porcelain floors and with island.
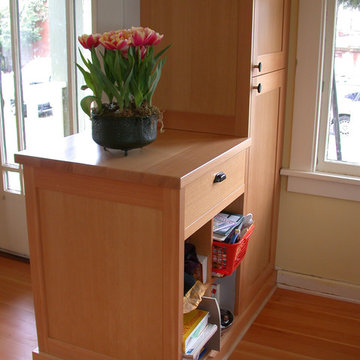
Design ideas for a mid-sized arts and crafts galley open plan kitchen in Seattle with a double-bowl sink, shaker cabinets, light wood cabinets, quartzite benchtops, yellow splashback, white appliances, light hardwood floors and a peninsula.
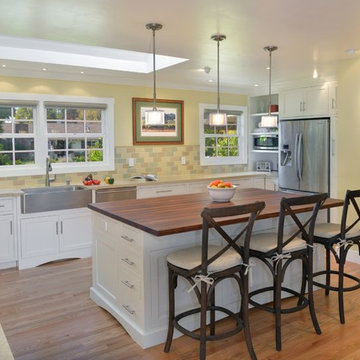
This kitchen renovation involved taking out a wall or 2 to incorporate a separate pantry space into the now generous kitchen. We worked closely with the client to integrate many specialty features like a baking station, a home office feature with pull out file drawers, and a custom 2 sided glass end cabinet for wine service.
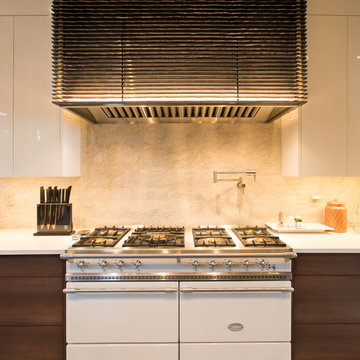
Rustic Modern Kitchen with white countertops and dark wood. This kitchen remodel has white appliances and a custom stove hood and custom lighting.
Built by ULFBUILT - Vail Builder.
Kitchen with Quartzite Benchtops and Yellow Splashback Design Ideas
8