Kitchen with Quartzite Benchtops Design Ideas
Refine by:
Budget
Sort by:Popular Today
101 - 120 of 56,091 photos
Item 1 of 3
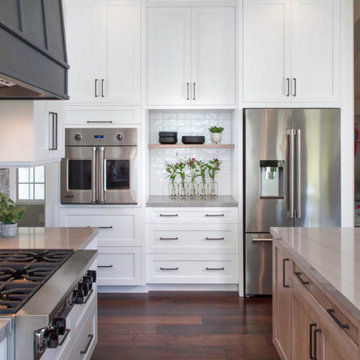
Modern Farmhouse Kitchen on the Hills of San Marcos
French door oven with countertop space for oven and refrigerator.
Inspiration for a large country u-shaped open plan kitchen in Denver with a farmhouse sink, recessed-panel cabinets, light wood cabinets, quartzite benchtops, blue splashback, ceramic splashback, stainless steel appliances, dark hardwood floors, with island, brown floor and grey benchtop.
Inspiration for a large country u-shaped open plan kitchen in Denver with a farmhouse sink, recessed-panel cabinets, light wood cabinets, quartzite benchtops, blue splashback, ceramic splashback, stainless steel appliances, dark hardwood floors, with island, brown floor and grey benchtop.
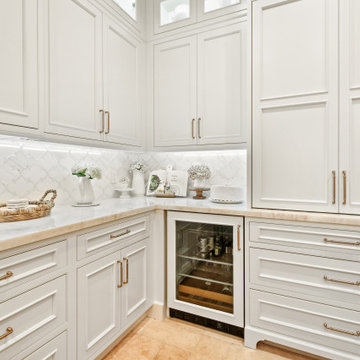
Gorgeous French Country style kitchen featuring a rustic cherry hood with coordinating island. White inset cabinetry frames the dark cherry creating a timeless design.
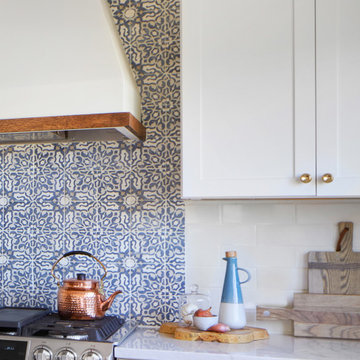
This kitchen, laundry room, and bathroom in Elkins Park, PA was completely renovated and re-envisioned to create a fresh and inviting space with refined farmhouse details and maximum functionality that speaks not only to the client's taste but to and the architecture and feel of the entire home.
The design includes functional cabinetry with a focus on organization. We enlarged the window above the farmhouse sink to allow as much natural light as possible and created a striking focal point with a custom vent hood and handpainted terra cotta tile. High-end materials were used throughout including quartzite countertops, beautiful tile, brass lighting, and classic European plumbing fixtures.
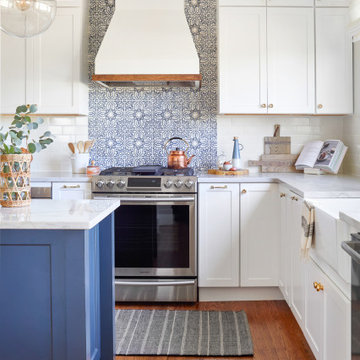
This kitchen, laundry room, and bathroom in Elkins Park, PA was completely renovated and re-envisioned to create a fresh and inviting space with refined farmhouse details and maximum functionality that speaks not only to the client's taste but to and the architecture and feel of the entire home.
The design includes functional cabinetry with a focus on organization. We enlarged the window above the farmhouse sink to allow as much natural light as possible and created a striking focal point with a custom vent hood and handpainted terra cotta tile. High-end materials were used throughout including quartzite countertops, beautiful tile, brass lighting, and classic European plumbing fixtures.
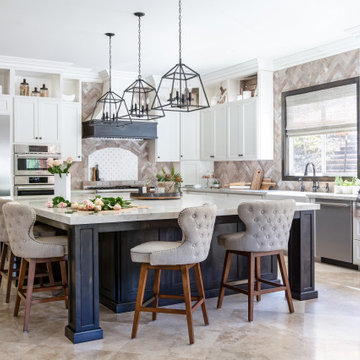
This is an example of a large traditional l-shaped open plan kitchen in San Diego with a farmhouse sink, shaker cabinets, quartzite benchtops, stainless steel appliances, travertine floors, with island, beige floor, white cabinets, grey splashback and white benchtop.
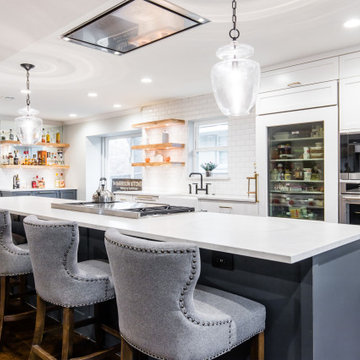
Beautiful kitchen with white subway tile and farmhouse sink. Paired with open wood selves and under mount lighting.
Inspiration for a large transitional l-shaped kitchen in Dallas with a farmhouse sink, shaker cabinets, white cabinets, quartzite benchtops, white splashback, subway tile splashback, stainless steel appliances, with island, brown floor, white benchtop and medium hardwood floors.
Inspiration for a large transitional l-shaped kitchen in Dallas with a farmhouse sink, shaker cabinets, white cabinets, quartzite benchtops, white splashback, subway tile splashback, stainless steel appliances, with island, brown floor, white benchtop and medium hardwood floors.
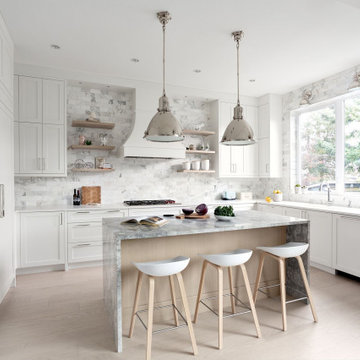
Classic white shaker paired with rift cut white oak accented island. Beautiful modern marble back splash helps marry the West Coast and transitional design styles.
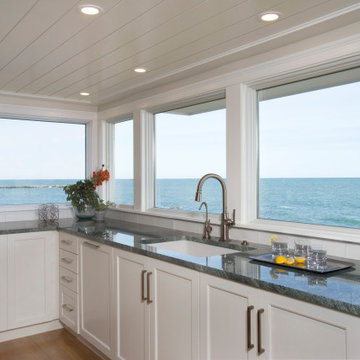
Adding a window wall facing onto the water view open the space
Design ideas for an expansive beach style u-shaped eat-in kitchen in Boston with an undermount sink, recessed-panel cabinets, white cabinets, quartzite benchtops, multi-coloured splashback, cement tile splashback, panelled appliances, light hardwood floors, with island and green benchtop.
Design ideas for an expansive beach style u-shaped eat-in kitchen in Boston with an undermount sink, recessed-panel cabinets, white cabinets, quartzite benchtops, multi-coloured splashback, cement tile splashback, panelled appliances, light hardwood floors, with island and green benchtop.
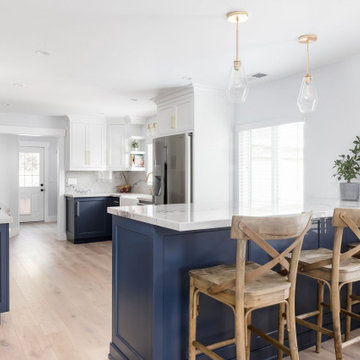
Photo of a mid-sized beach style u-shaped kitchen with a farmhouse sink, shaker cabinets, blue cabinets, quartzite benchtops, stone slab splashback, stainless steel appliances, light hardwood floors, a peninsula, beige floor, white splashback and white benchtop.
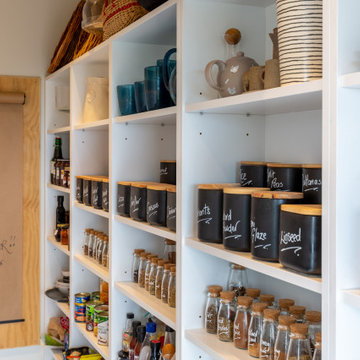
Open plan shelving in pantry containing food and crockery items.
Photo of a mid-sized contemporary galley kitchen pantry in Other with a single-bowl sink, flat-panel cabinets, white cabinets, quartzite benchtops, white splashback, glass sheet splashback, stainless steel appliances, porcelain floors, with island, white floor and brown benchtop.
Photo of a mid-sized contemporary galley kitchen pantry in Other with a single-bowl sink, flat-panel cabinets, white cabinets, quartzite benchtops, white splashback, glass sheet splashback, stainless steel appliances, porcelain floors, with island, white floor and brown benchtop.
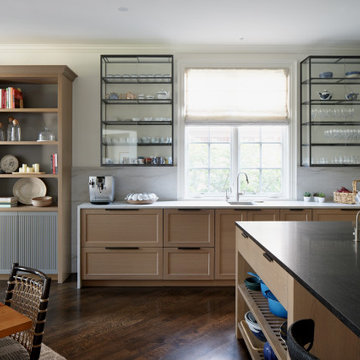
This is an example of a large transitional l-shaped eat-in kitchen in Kansas City with a single-bowl sink, recessed-panel cabinets, light wood cabinets, quartzite benchtops, grey splashback, stone slab splashback, stainless steel appliances, dark hardwood floors, with island and black benchtop.
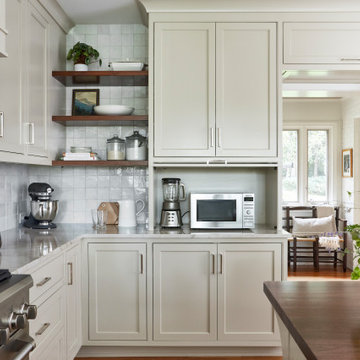
Mid-sized transitional separate kitchen in Richmond with beaded inset cabinets, beige cabinets, quartzite benchtops, white splashback, terra-cotta splashback, stainless steel appliances, medium hardwood floors, with island, brown floor and beige benchtop.
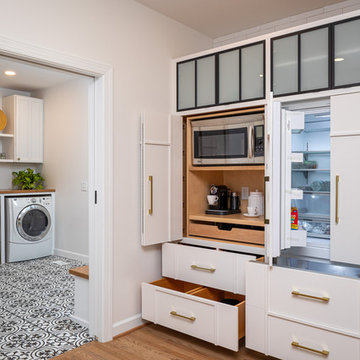
During the designing phase of the project, Richard envisioned a custom fridge wall unit that would house a panel ready fridge and a coffee and microwave cabinet. In doing so he took every detail into account to make it a highly functional and stunning piece.
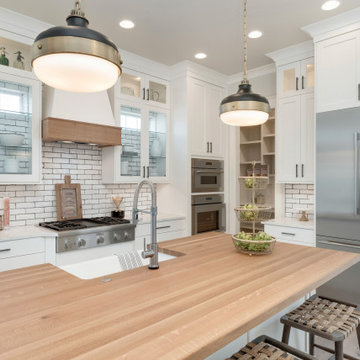
Photo of a mid-sized country u-shaped eat-in kitchen in Boise with a farmhouse sink, recessed-panel cabinets, white cabinets, quartzite benchtops, white splashback, subway tile splashback, stainless steel appliances, light hardwood floors, with island, beige floor and white benchtop.
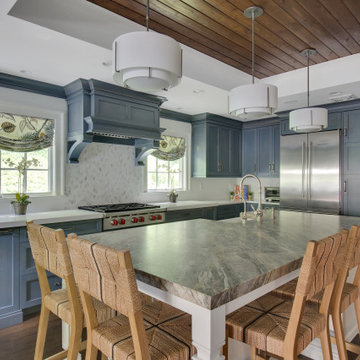
This project incorporated the main floor of the home. The existing kitchen was narrow and dated, and closed off from the rest of the common spaces. The client’s wish list included opening up the space to combine the dining room and kitchen, create a more functional entry foyer, and update the dark sunporch to be more inviting.
The concept resulted in swapping the kitchen and dining area, creating a perfect flow from the entry through to the sunporch.
The new kitchen features blue-gray cabinets with polished white countertops and a white island with a dramatic Cielo Quartzite countertop. The soffit above features stained shiplap, helping to create the boundary of the kitchen. Custom window treatments and rattan chairs make the space feel casual and sophisticated.
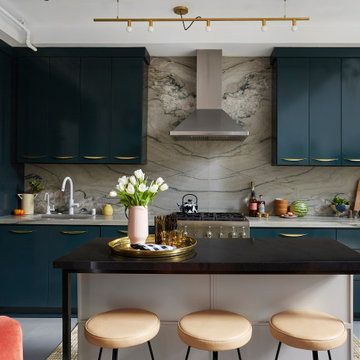
Inspiration for a small contemporary l-shaped eat-in kitchen in Los Angeles with an undermount sink, flat-panel cabinets, blue cabinets, quartzite benchtops, grey splashback, stone slab splashback, stainless steel appliances, concrete floors, with island, grey floor and grey benchtop.
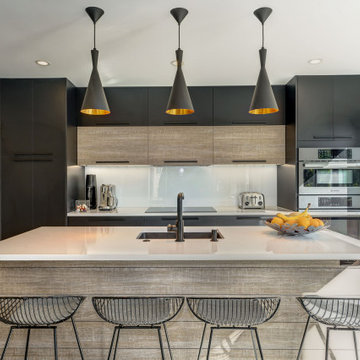
This is an example of a mid-sized contemporary u-shaped eat-in kitchen in DC Metro with flat-panel cabinets, black cabinets, quartzite benchtops, white splashback, porcelain floors, with island, beige floor, white benchtop, an undermount sink, panelled appliances and stone slab splashback.
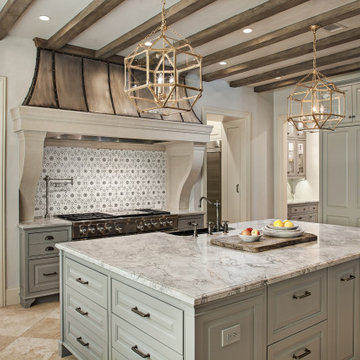
Renovated kitchen with distressed timber beams and plaster walls & ceiling. Huge, custom vent hood made of hand carved limestone blocks and distressed metal cowl with straps & rivets. Countertop mounted pot filler at 60 inch wide pro range with mosaic tile backsplash. All appliances concealed behind wood panels. View to custom steel barn door at Laundry beyond.
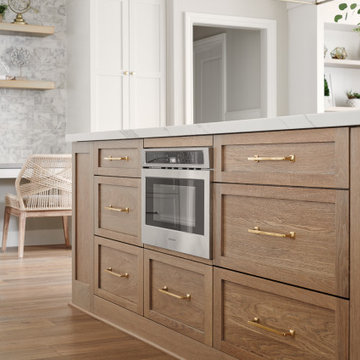
Design ideas for a large scandinavian u-shaped eat-in kitchen in San Francisco with a farmhouse sink, recessed-panel cabinets, white cabinets, quartzite benchtops, white splashback, marble splashback, stainless steel appliances, light hardwood floors, with island, beige floor and white benchtop.
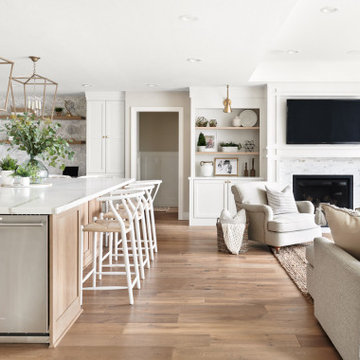
Inspiration for a large scandinavian u-shaped eat-in kitchen in San Francisco with a farmhouse sink, recessed-panel cabinets, white cabinets, quartzite benchtops, white splashback, marble splashback, stainless steel appliances, light hardwood floors, with island, beige floor and white benchtop.
Kitchen with Quartzite Benchtops Design Ideas
6