All Ceiling Designs Kitchen with Quartzite Benchtops Design Ideas
Refine by:
Budget
Sort by:Popular Today
21 - 40 of 9,593 photos
Item 1 of 3

Custom island and plaster hood take center stage in this kitchen remodel. Full-wall wine, coffee and smoothie station on the right perimeter. Cabinets are white oak. Design by: Alison Giese Interiors

Project Number: M1197
Design/Manufacturer/Installer: Marquis Fine Cabinetry
Collection: Milano
Finish: Rockefeller
Features: Tandem Metal Drawer Box (Standard), Adjustable Legs/Soft Close (Standard), Stainless Steel Toe-Kick
Cabinet/Drawer Extra Options: Touch Latch, Custom Appliance Panels, Floating Shelves, Tip-Ups

Rodwin Architecture & Skycastle Homes
Location: Boulder, Colorado, USA
Interior design, space planning and architectural details converge thoughtfully in this transformative project. A 15-year old, 9,000 sf. home with generic interior finishes and odd layout needed bold, modern, fun and highly functional transformation for a large bustling family. To redefine the soul of this home, texture and light were given primary consideration. Elegant contemporary finishes, a warm color palette and dramatic lighting defined modern style throughout. A cascading chandelier by Stone Lighting in the entry makes a strong entry statement. Walls were removed to allow the kitchen/great/dining room to become a vibrant social center. A minimalist design approach is the perfect backdrop for the diverse art collection. Yet, the home is still highly functional for the entire family. We added windows, fireplaces, water features, and extended the home out to an expansive patio and yard.
The cavernous beige basement became an entertaining mecca, with a glowing modern wine-room, full bar, media room, arcade, billiards room and professional gym.
Bathrooms were all designed with personality and craftsmanship, featuring unique tiles, floating wood vanities and striking lighting.
This project was a 50/50 collaboration between Rodwin Architecture and Kimball Modern

Traditional meets modern in this charming two story tudor home. A spacious floor plan with an emphasis on natural light allows for incredible views from inside the home.
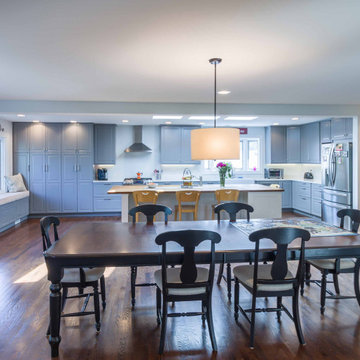
Photo of a large contemporary l-shaped eat-in kitchen in Chicago with beaded inset cabinets, grey cabinets, with island, quartzite benchtops, white splashback, white benchtop, porcelain splashback, stainless steel appliances, medium hardwood floors, brown floor, wallpaper and a double-bowl sink.
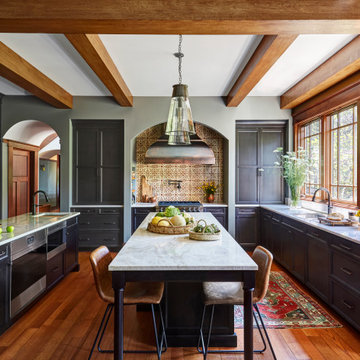
A custom copper hood, hand painted terra-cotta tile backsplash, wooden beams and rich Taj Mahal quartzite counters create a sophisticated and welcoming kitchen. With double islands and plenty of prep space, this kitchen is made for a crowd.
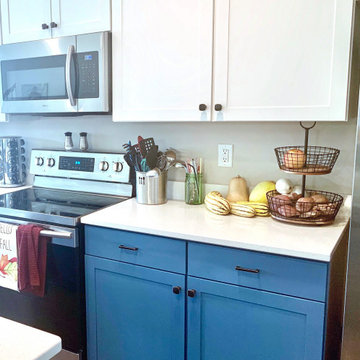
We painted the top half of this kitchen bright white the bottom half a cool, cerulean blue. This playful yet chic half-and-half look is trending here in Charleston!
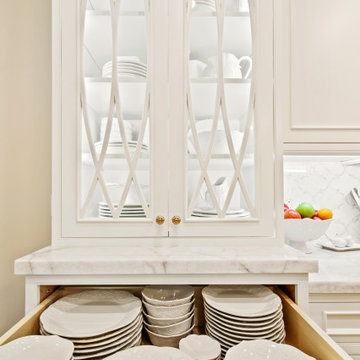
Gorgeous French Country style kitchen featuring a rustic cherry hood with coordinating island. White inset cabinetry frames the dark cherry creating a timeless design.
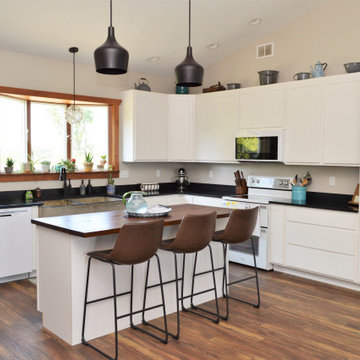
Cabinet Brand: BaileyTown USA
Wood Species: Maple
Cabinet Finish: White
Door Style: Chesapeake
Island Counter top: John Boos Butcher Block, Walnut, Oil finish
Perimeter Counter top: Hanstone Quartz, Double Radius edge, Silicone back splash, Black Coral color
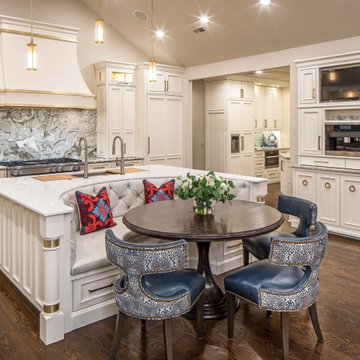
Photo of a large traditional u-shaped eat-in kitchen in Omaha with an undermount sink, recessed-panel cabinets, white cabinets, quartzite benchtops, grey splashback, marble splashback, panelled appliances, dark hardwood floors, with island, brown floor, white benchtop and vaulted.
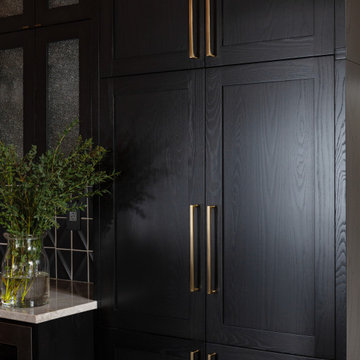
This beautiful home is used regularly by our Calgary clients during the weekends in the resort town of Fernie, B.C. While the floor plan offered ample space to entertain and relax, the finishes needed updating desperately. The original kitchen felt too small for the space which features stunning vaults and timber frame beams. With a complete overhaul, the newly redesigned space now gives justice to the impressive architecture. A combination of rustic and industrial selections have given this home a brand new vibe, and now this modern cabin is a showstopper once again!
Design: Susan DeRidder of Live Well Interiors Inc.
Photography: Rebecca Frick Photography
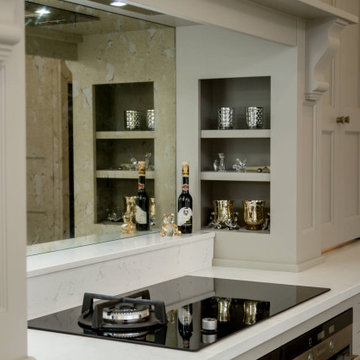
Shelved storage in kitchen cooker mantle surround.
Photo of a traditional kitchen in Edinburgh with an integrated sink, shaker cabinets, grey cabinets, quartzite benchtops, multi-coloured splashback, glass sheet splashback, stainless steel appliances, porcelain floors, grey floor, white benchtop and vaulted.
Photo of a traditional kitchen in Edinburgh with an integrated sink, shaker cabinets, grey cabinets, quartzite benchtops, multi-coloured splashback, glass sheet splashback, stainless steel appliances, porcelain floors, grey floor, white benchtop and vaulted.
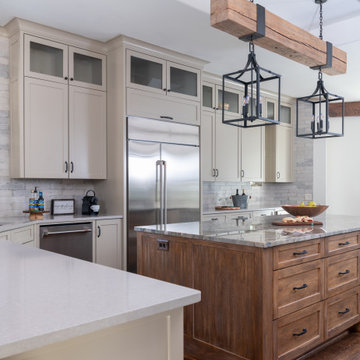
Early in the design process, we fell in love with an exotic Black Fusion quartzite slab with organic movement and subtle bands of color for the island. We used a 100-year-old beam with rough- hewn texture combined with the re-purposed pantry door to create the perfect blend of vintage + refinement for the easy livin’ style the clients enjoy. Ceiling lines were redefined to highlight the antique beam, finished out with custom iron strapping and hanging lanterns. Tired travertine was replaced with warm wood flooring. A rustic driftwood finish on the island cabinets and porcelain brick backsplash tile add to the subtle mix of textures at play in this refreshing renovation.
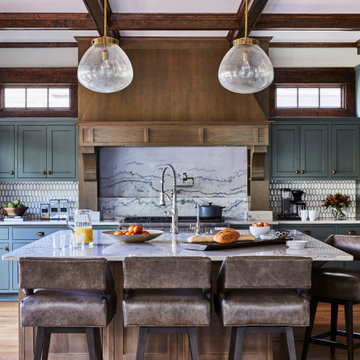
Large transitional single-wall kitchen in Atlanta with shaker cabinets, green cabinets, quartzite benchtops, white splashback, ceramic splashback, stainless steel appliances, medium hardwood floors, with island, brown floor, white benchtop and coffered.
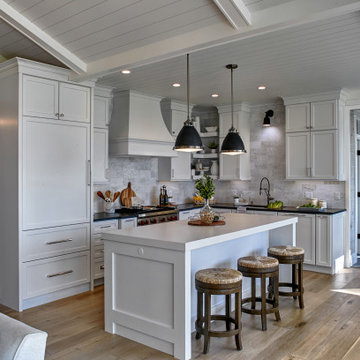
Design ideas for a beach style l-shaped open plan kitchen in Other with an undermount sink, shaker cabinets, white cabinets, white splashback, medium hardwood floors, with island, brown floor, black benchtop, exposed beam, timber, vaulted, quartzite benchtops, marble splashback and panelled appliances.
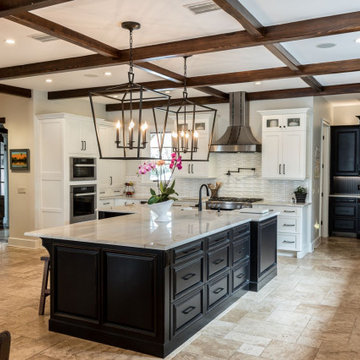
This massive kitchen received all new cabinetry including a black center island and white perimeter cabinets. Quartzite countertops, tile backsplash and an integrated panel-front refrigerator
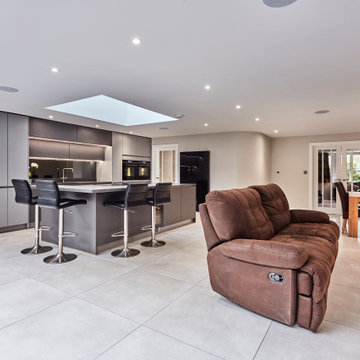
This open plan kitchen is a mix of Anthracite Grey & Platinum Light Grey in a matt finish. This handle-less kitchen is a very contemporary design. The Ovens are Siemens StudioLine Black steel, the hob is a 2in1 Miele downdraft extractor which works well on the island.
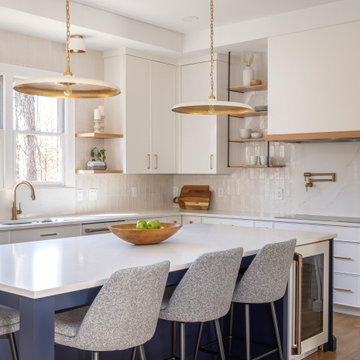
Design ideas for a transitional open plan kitchen in Raleigh with an undermount sink, white cabinets, quartzite benchtops, white splashback, porcelain splashback, white appliances, medium hardwood floors, with island, brown floor, white benchtop and recessed.
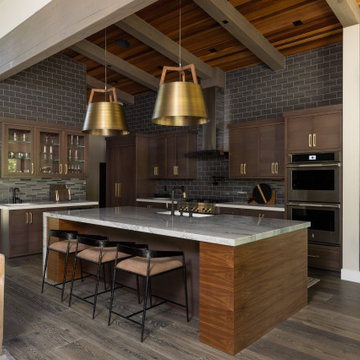
Photo of a mid-sized country l-shaped eat-in kitchen in Sacramento with an undermount sink, flat-panel cabinets, dark wood cabinets, quartzite benchtops, grey splashback, porcelain splashback, stainless steel appliances, medium hardwood floors, with island, brown floor, grey benchtop and exposed beam.

Kitchen Full-Service Remodel, Green Kitchen cabinets, White Kitchen cabinets, quartz countertop, induction cooktop, Cafe appliances, farmhouse sink, custom wood shelves, custom window, black sconce lights, pendant lights, gold cabinet hardware, wishbone barstools
All Ceiling Designs Kitchen with Quartzite Benchtops Design Ideas
2