Two Tone Kitchen Cabinets Kitchen with Quartzite Benchtops Design Ideas
Refine by:
Budget
Sort by:Popular Today
141 - 160 of 365 photos
Item 1 of 3
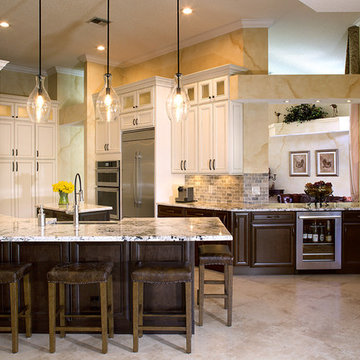
A Showplace Kitchen featuring Arlington doors in two tones, Maple Soft Cream and Maple Espresso. Photos by: Scott Korsten
Design ideas for a large traditional u-shaped separate kitchen in Miami with white cabinets, quartzite benchtops, beige splashback, stone tile splashback, stainless steel appliances, a farmhouse sink, recessed-panel cabinets, a peninsula and beige floor.
Design ideas for a large traditional u-shaped separate kitchen in Miami with white cabinets, quartzite benchtops, beige splashback, stone tile splashback, stainless steel appliances, a farmhouse sink, recessed-panel cabinets, a peninsula and beige floor.
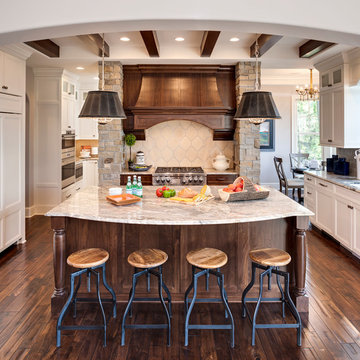
Builder: John Kraemer & Sons | Design: Rauscher & Associates | Staging: Ambiance at Home | Landscaping: GT Landscapes | Photography: Landmark Photography
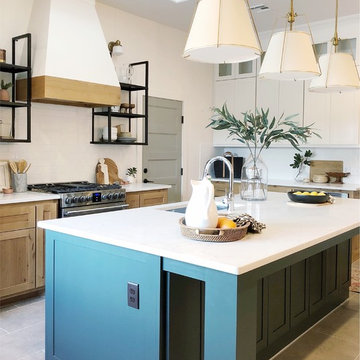
Design ideas for a mid-sized transitional l-shaped open plan kitchen in Oklahoma City with an undermount sink, shaker cabinets, medium wood cabinets, quartzite benchtops, white splashback, subway tile splashback, stainless steel appliances, ceramic floors, with island, grey floor and white benchtop.
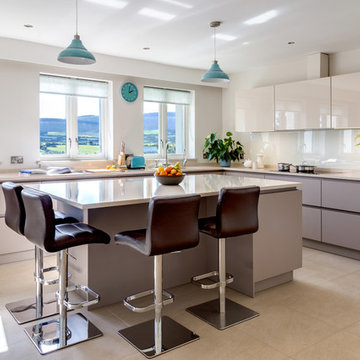
Large contemporary l-shaped kitchen in Dublin with flat-panel cabinets, quartzite benchtops, glass sheet splashback, panelled appliances, porcelain floors, with island, white splashback, an undermount sink and beige floor.
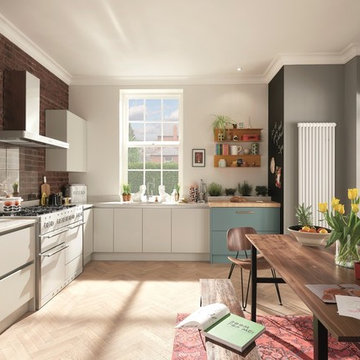
Design ideas for a mid-sized scandinavian l-shaped eat-in kitchen in Dublin with an undermount sink, flat-panel cabinets, turquoise cabinets, quartzite benchtops, glass sheet splashback, white appliances, plywood floors and no island.
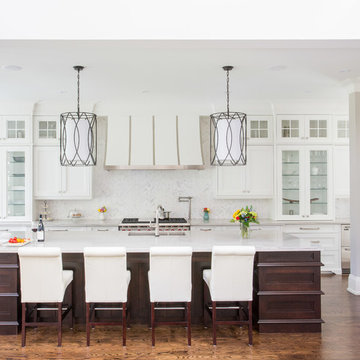
Jason Hartog
Large transitional kitchen in Toronto with an undermount sink, white cabinets, quartzite benchtops, white splashback, stone tile splashback, panelled appliances, dark hardwood floors, with island and glass-front cabinets.
Large transitional kitchen in Toronto with an undermount sink, white cabinets, quartzite benchtops, white splashback, stone tile splashback, panelled appliances, dark hardwood floors, with island and glass-front cabinets.
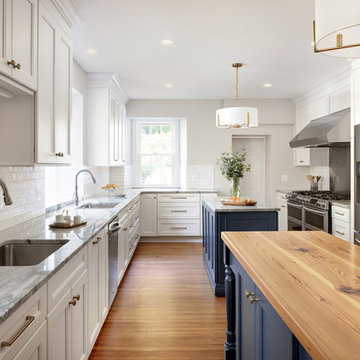
An old stone mansion built in 1924 had seen a number of renovations over the decades and the time had finally come to address a growing list of issues. Rather than continue with a patchwork of fixes, the owners engaged us to conduct a full house renovation to bring this home back to its former glory and in line with its status as an international consulate residence where dignitaries are hosted on a regular basis. One of the biggest projects was remodeling the expansive 365 SF kitchen; the main kitchen needed to be both a workhorse for the weekly catered events as well as serve as the residents’ primary hub. We made adjustments to the kitchen layout to maximize countertop and storage space as well as enhance overall functionality, being mindful of the dual purposes this kitchen serves.
To add visual interest to the large space we used two toned cabinets – classic white along the perimeter and a deep blue to distinguish the two islands and tall pantry. Brushed brass accents echo the original brass hardware and fixtures throughout the home. A kitchen this large needed a statement when it came to the countertops so we selected a stunning Nuvolato quartzite with distinctive veining that complements the blue cabinets. We restored and refinished the original Heart of Pine floors, letting the natural character of the wood shine through. A custom antique Heart of Pine wood top was commissioned for the fixed island – the warmth of wood was preferable to stone for the informal seating area. The second island serves as both prep area and staging space for dinners and events. This mobile island can be pushed flush with the stationary island to provide a generous area for the caterers to expedite service.
Adjacent to the main kitchen, we added a second service kitchen for the live-in staff and their family. This room used to be a catch-all laundry/storage/mudroom so we had to get creative in order to incorporate all of those features while adding a fully functioning eat-in kitchen. Using smaller appliances allowed us to capture more space for cabinetry and by stacking the cabinets and washer/dryer (relocated to the rear service foyer) we managed to meet all the requirements. We installed salvaged Heart of Pine floors to match the originals in the adjacent kitchen and chose a neutral finish palette that will be easy to maintain.
These kitchens weren’t the only projects we undertook in the historic stone mansion. Other renovations include 7 bathrooms, flooring throughout (hardwoods, custom carpets/runners/wall-to-wall), custom drapery and window treatments, new lighting/electric, as well as paint/trim and custom closet and cabinetry.
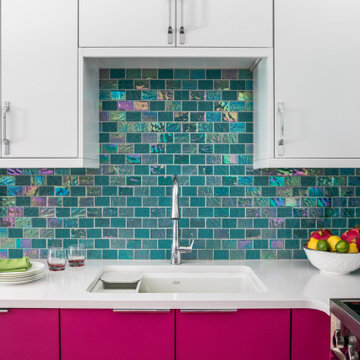
Photography by Erin Little
This is an example of a mid-sized contemporary kitchen in Boston with flat-panel cabinets, quartzite benchtops, metallic splashback, stainless steel appliances, white benchtop, a single-bowl sink, white cabinets and subway tile splashback.
This is an example of a mid-sized contemporary kitchen in Boston with flat-panel cabinets, quartzite benchtops, metallic splashback, stainless steel appliances, white benchtop, a single-bowl sink, white cabinets and subway tile splashback.
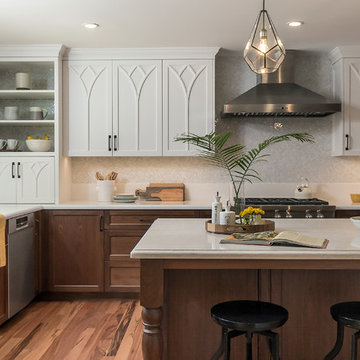
This is an example of a large traditional l-shaped kitchen in San Francisco with an undermount sink, shaker cabinets, quartzite benchtops, ceramic splashback, stainless steel appliances, with island, white benchtop, dark wood cabinets, grey splashback and medium hardwood floors.
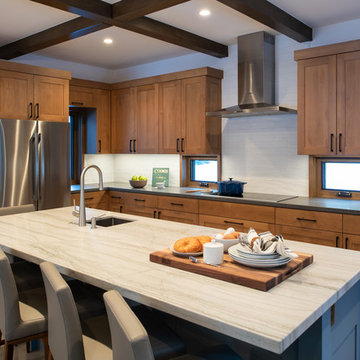
Photo by Sinead Hastings Tahoe Real Estate Photography
Inspiration for a mid-sized country l-shaped kitchen in Other with a single-bowl sink, shaker cabinets, quartzite benchtops, white splashback, porcelain splashback, stainless steel appliances, concrete floors, with island, grey floor, white benchtop and medium wood cabinets.
Inspiration for a mid-sized country l-shaped kitchen in Other with a single-bowl sink, shaker cabinets, quartzite benchtops, white splashback, porcelain splashback, stainless steel appliances, concrete floors, with island, grey floor, white benchtop and medium wood cabinets.
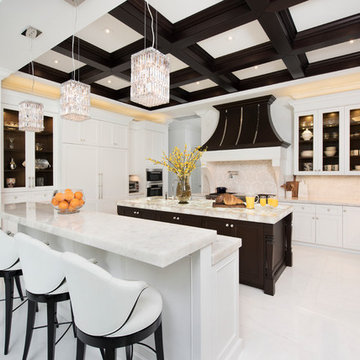
This elegant kitchen resides in the suburbs of Weston, FL. It showcases a beautiful juxtaposition between the dark and light materials. The dark walnut finish on the cabinets, hood, ceiling, shelving and pantry door adds warmth to the white space. This striking contrast adds life to the scene. Moreover, the top shelf and under cabinet lighting also add an inviting element that gives the kitchen a homey atmosphere.
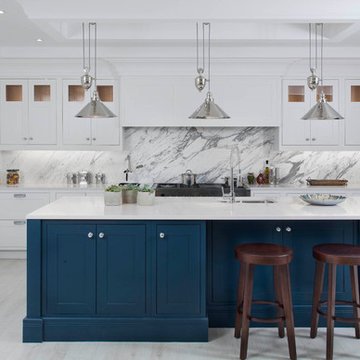
This beautiful inframe kitchen has been created for a large extension in a detached home in the beautiful Wicklow countryside. Bespoke solid oak inframe kitchen with solid oak internals have been handpainted in Farrow & Ball Hague Blue and All White. A large double larder/coffee station provides ample storage while allowing the work surfaces to remain clutter free. Infinity Media
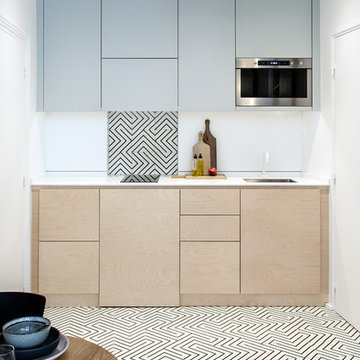
Photo : BCDF Studio
This is an example of a mid-sized scandinavian single-wall open plan kitchen in Paris with an undermount sink, light wood cabinets, white splashback, no island, beaded inset cabinets, quartzite benchtops, ceramic splashback, panelled appliances, cement tiles, multi-coloured floor and white benchtop.
This is an example of a mid-sized scandinavian single-wall open plan kitchen in Paris with an undermount sink, light wood cabinets, white splashback, no island, beaded inset cabinets, quartzite benchtops, ceramic splashback, panelled appliances, cement tiles, multi-coloured floor and white benchtop.
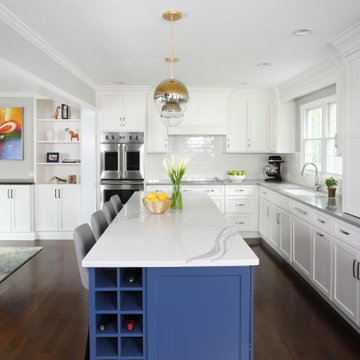
A beautiful open floor plan kitchen with direct access to the dining and living room. It features a show-stopping 9 foot long navy center island with white perimeter cabinetry!
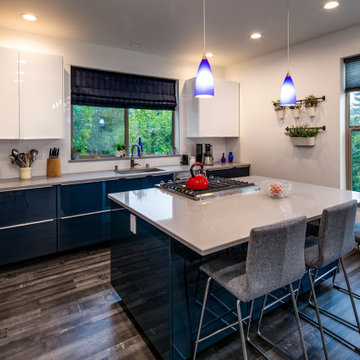
Mid-sized contemporary kitchen in Seattle with an undermount sink, flat-panel cabinets, quartzite benchtops, white splashback, subway tile splashback, stainless steel appliances, laminate floors, with island, grey benchtop, blue cabinets and brown floor.
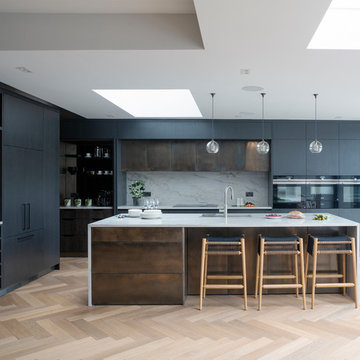
Photo of a contemporary kitchen in London with flat-panel cabinets, black cabinets, quartzite benchtops, white splashback, stone slab splashback, black appliances, with island, white benchtop, an undermount sink, light hardwood floors and beige floor.
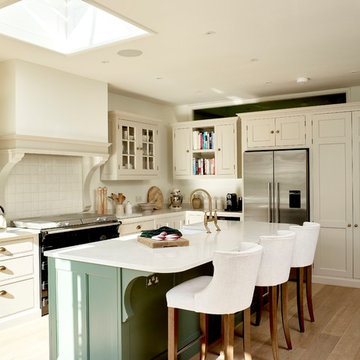
Framed Shaker kitchen with moulding on the shaker panels and cockbeaded drawers. Main units painted in Little Greene 'Portland Stone Deep' and the island is painted in Farrow & Ball 'Green Smoke' - colour matched using Little Greene pigments.
Walls: Farrow & Ball 'Wimbourne White'
Everhot 120i cooker
Fridge by Fisher & Paykel (RF540ADUSX4)
Worktops are SG Carrara quartz
Perrin and Rowe - Ionian deck mounted tap with crosshead handles in Aged brass finish.
Burnished Brass handles by Armac Martin
Photo by Rowland Roques-O'Neil.
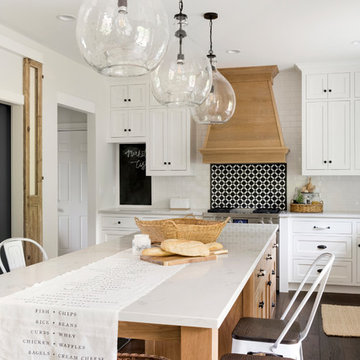
Kitchen in modern french country home renovation.
Design ideas for a large country l-shaped kitchen in Minneapolis with a farmhouse sink, white cabinets, quartzite benchtops, stainless steel appliances, dark hardwood floors, with island, brown floor, white benchtop, ceramic splashback, shaker cabinets and white splashback.
Design ideas for a large country l-shaped kitchen in Minneapolis with a farmhouse sink, white cabinets, quartzite benchtops, stainless steel appliances, dark hardwood floors, with island, brown floor, white benchtop, ceramic splashback, shaker cabinets and white splashback.
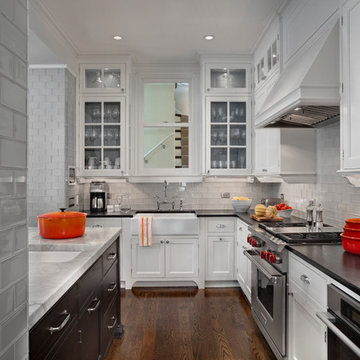
Photography by: Jamie Padgett
Inspiration for a transitional kitchen in Chicago with a farmhouse sink, quartzite benchtops, grey splashback, glass tile splashback and stainless steel appliances.
Inspiration for a transitional kitchen in Chicago with a farmhouse sink, quartzite benchtops, grey splashback, glass tile splashback and stainless steel appliances.
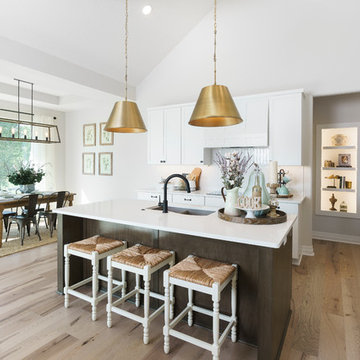
The natural wood floors beautifully accent the design of this gorgeous gourmet kitchen, complete with vaulted ceilings, brass lighting and a dark wood island.
Photo Credit: Shane Organ Photography
Two Tone Kitchen Cabinets Kitchen with Quartzite Benchtops Design Ideas
8