Kitchen with Quartzite Benchtops Design Ideas
Refine by:
Budget
Sort by:Popular Today
1 - 20 of 26 photos
Item 1 of 3
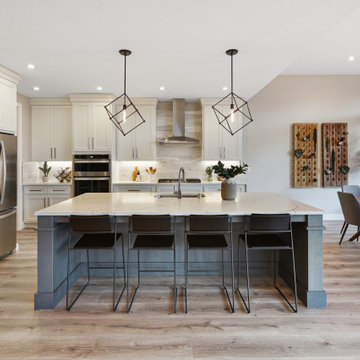
Transitional l-shaped eat-in kitchen in Portland with an undermount sink, shaker cabinets, white cabinets, quartzite benchtops, beige splashback, stainless steel appliances, medium hardwood floors, with island, brown floor and multi-coloured benchtop.
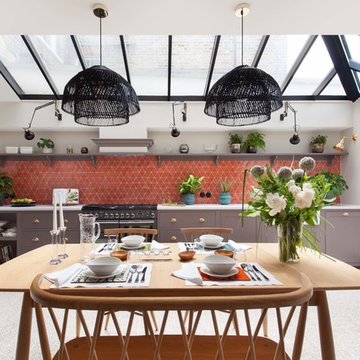
Expansive transitional eat-in kitchen in London with a farmhouse sink, shaker cabinets, grey cabinets, red splashback, black appliances, no island, grey floor, white benchtop, quartzite benchtops, cement tile splashback and terrazzo floors.
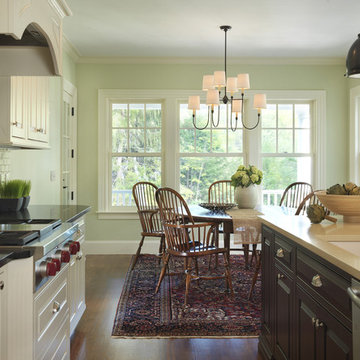
Design ideas for a traditional eat-in kitchen in Boston with subway tile splashback, an undermount sink, beaded inset cabinets, white cabinets, white splashback, stainless steel appliances, quartzite benchtops and dark hardwood floors.
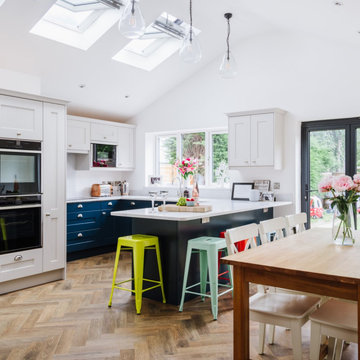
Inspiration for a mid-sized transitional u-shaped kitchen in Sussex with an undermount sink, shaker cabinets, medium hardwood floors, a peninsula, brown floor, vaulted, blue cabinets, quartzite benchtops, white splashback, stone slab splashback, panelled appliances and white benchtop.
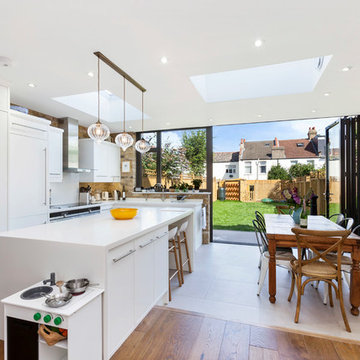
This is an example of a mid-sized contemporary single-wall open plan kitchen in London with flat-panel cabinets, white cabinets, quartzite benchtops, cement tiles, with island and grey floor.
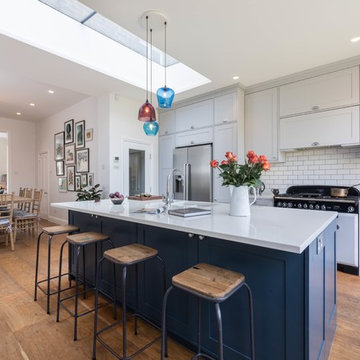
Kitchen Interior Design Project in Richmond, West London
We were approached by a couple who had seen our work and were keen for us to mastermind their project for them. They had lived in this house in Richmond, West London for a number of years so when the time came to embark upon an interior design project, they wanted to get all their ducks in a row first. We spent many hours together, brainstorming ideas and formulating a tight interior design brief prior to hitting the drawing board.
Reimagining the interior of an old building comes pretty easily when you’re working with a gorgeous property like this. The proportions of the windows and doors were deserving of emphasis. The layouts lent themselves so well to virtually any style of interior design. For this reason we love working on period houses.
It was quickly decided that we would extend the house at the rear to accommodate the new kitchen-diner. The Shaker-style kitchen was made bespoke by a specialist joiner, and hand painted in Farrow & Ball eggshell. We had three brightly coloured glass pendants made bespoke by Curiousa & Curiousa, which provide an elegant wash of light over the island.
The initial brief for this project came through very clearly in our brainstorming sessions. As we expected, we were all very much in harmony when it came to the design style and general aesthetic of the interiors.
In the entrance hall, staircases and landings for example, we wanted to create an immediate ‘wow factor’. To get this effect, we specified our signature ‘in-your-face’ Roger Oates stair runners! A quirky wallpaper by Cole & Son and some statement plants pull together the scheme nicely.
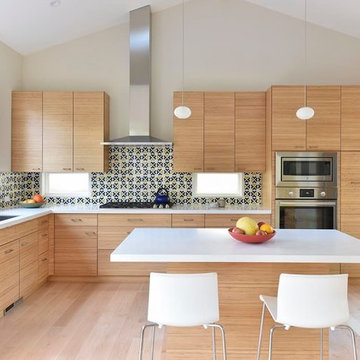
Photo of a large contemporary l-shaped eat-in kitchen in San Francisco with an undermount sink, flat-panel cabinets, stainless steel appliances, light hardwood floors, with island, medium wood cabinets, quartzite benchtops, multi-coloured splashback and ceramic splashback.
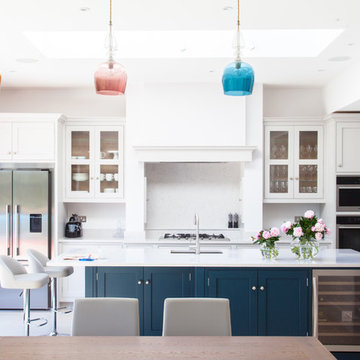
Anita Fraser
Design ideas for a large traditional open plan kitchen in London with quartzite benchtops and with island.
Design ideas for a large traditional open plan kitchen in London with quartzite benchtops and with island.
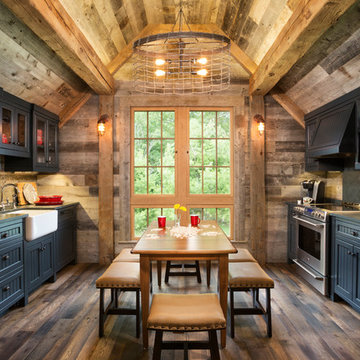
Builder: John Kraemer & Sons | Architect: TEA2 Architects | Interior Design: Marcia Morine | Photography: Landmark Photography
Photo of a country galley eat-in kitchen in Minneapolis with a farmhouse sink, quartzite benchtops, panelled appliances, medium hardwood floors, shaker cabinets, black cabinets, no island and brown floor.
Photo of a country galley eat-in kitchen in Minneapolis with a farmhouse sink, quartzite benchtops, panelled appliances, medium hardwood floors, shaker cabinets, black cabinets, no island and brown floor.
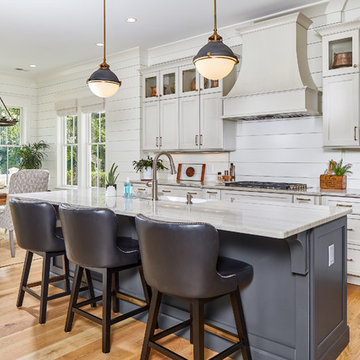
Tom Jenkins Photography
Kitchen pendants: Hinkley Lighitng, Pace Lighting (Fletcher Pendant)
Faucet: Brizo
Sink: Kohler
Cabinet Knobs: Top Knobs
Design ideas for a large beach style eat-in kitchen in Charleston with shaker cabinets, beige cabinets, white splashback, light hardwood floors, with island, multi-coloured benchtop, a drop-in sink, timber splashback, stainless steel appliances, brown floor and quartzite benchtops.
Design ideas for a large beach style eat-in kitchen in Charleston with shaker cabinets, beige cabinets, white splashback, light hardwood floors, with island, multi-coloured benchtop, a drop-in sink, timber splashback, stainless steel appliances, brown floor and quartzite benchtops.
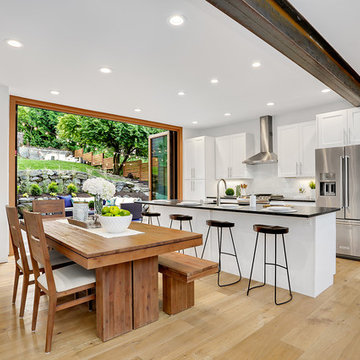
HD Estates
Photo of a mid-sized transitional galley eat-in kitchen in Seattle with white cabinets, quartzite benchtops, white splashback, ceramic splashback, stainless steel appliances, light hardwood floors, with island, black benchtop, shaker cabinets and beige floor.
Photo of a mid-sized transitional galley eat-in kitchen in Seattle with white cabinets, quartzite benchtops, white splashback, ceramic splashback, stainless steel appliances, light hardwood floors, with island, black benchtop, shaker cabinets and beige floor.
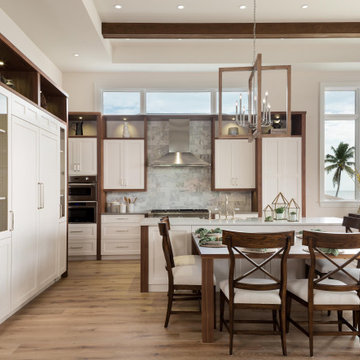
Inspiration for a large transitional l-shaped open plan kitchen in Miami with a farmhouse sink, shaker cabinets, grey splashback, panelled appliances, medium hardwood floors, with island, brown floor, grey benchtop, white cabinets, quartzite benchtops and marble splashback.
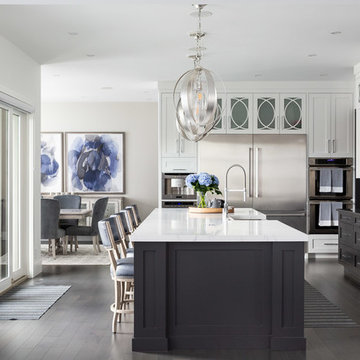
The design of this 4227 square foot estate home was recognized by the International Design and Architecture Awards 2019 and nominated in these 4 categories: Luxury Residence Canada, Kitchen Design over 100 000GBP, Bedroom and Bathroom.
Our design intent here was to create a home that felt harmonious and luxurious, yet livable and inviting. This home was refurbished with only the finest finishes and custom design details throughout. We hand selected decor items, designed furniture pieces to suit this home and commissioned an artist to provide us with the perfect art pieces to compliment.
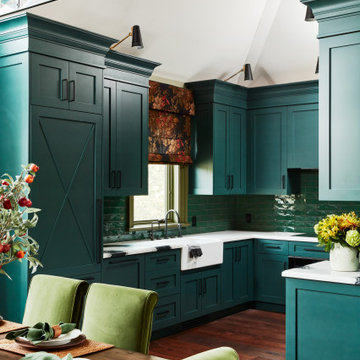
Rustic yet refined, this modern country retreat blends old and new in masterful ways, creating a fresh yet timeless experience. The structured, austere exterior gives way to an inviting interior. The palette of subdued greens, sunny yellows, and watery blues draws inspiration from nature. Whether in the upholstery or on the walls, trailing blooms lend a note of softness throughout. The dark teal kitchen receives an injection of light from a thoughtfully-appointed skylight; a dining room with vaulted ceilings and bead board walls add a rustic feel. The wall treatment continues through the main floor to the living room, highlighted by a large and inviting limestone fireplace that gives the relaxed room a note of grandeur. Turquoise subway tiles elevate the laundry room from utilitarian to charming. Flanked by large windows, the home is abound with natural vistas. Antlers, antique framed mirrors and plaid trim accentuates the high ceilings. Hand scraped wood flooring from Schotten & Hansen line the wide corridors and provide the ideal space for lounging.
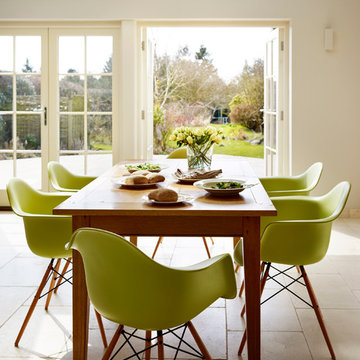
This customer wanted a stylish contemporary look with a classic timeless feel, the new extended space needed to be practical for family life and entertaining but good looks & style were crucial.
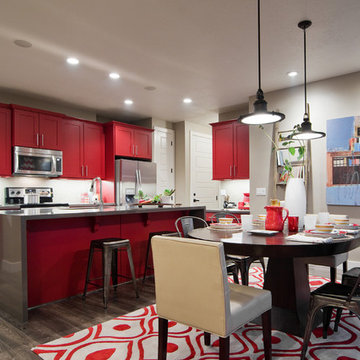
Contemporary single-wall eat-in kitchen in Salt Lake City with red cabinets, an undermount sink, shaker cabinets, quartzite benchtops, stainless steel appliances, medium hardwood floors and with island.
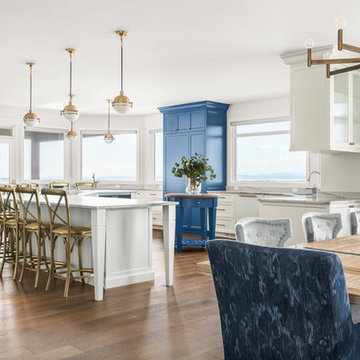
Klassen Photography
Photo of an expansive beach style eat-in kitchen in Calgary with an undermount sink, shaker cabinets, white cabinets, quartzite benchtops, medium hardwood floors, brown floor, white benchtop, panelled appliances and with island.
Photo of an expansive beach style eat-in kitchen in Calgary with an undermount sink, shaker cabinets, white cabinets, quartzite benchtops, medium hardwood floors, brown floor, white benchtop, panelled appliances and with island.
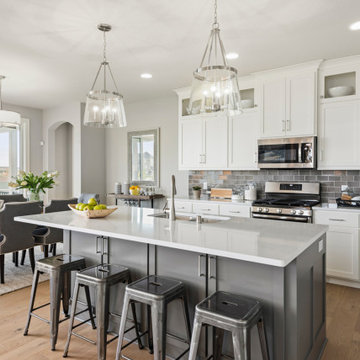
1800 Model - Village Collection
Pricing, floorplans, virtual tours, community information & more at https://www.robertthomashomes.com/
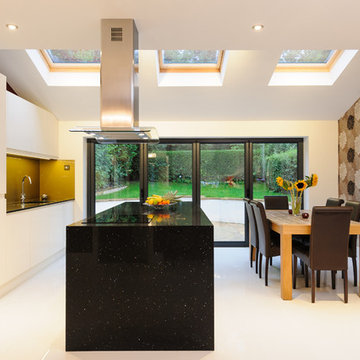
Gorgeous example of a Welford Gloss Cream kitchen. This door range is lacquered to offer that high reflectivity that is desired by many. The worktops are Compac Azerbache black worktops - a popular choice, however always looking stunning.
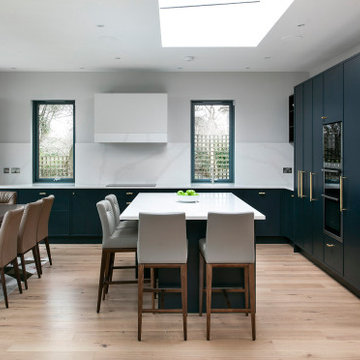
Handmade painted kitchen with smoked oak doors and quartz worktops. Beautiful brass hardware complete the look.
Design ideas for a large contemporary l-shaped eat-in kitchen in Dublin with an undermount sink, flat-panel cabinets, dark wood cabinets, quartzite benchtops, white splashback, black appliances, light hardwood floors, with island, white benchtop and beige floor.
Design ideas for a large contemporary l-shaped eat-in kitchen in Dublin with an undermount sink, flat-panel cabinets, dark wood cabinets, quartzite benchtops, white splashback, black appliances, light hardwood floors, with island, white benchtop and beige floor.
Kitchen with Quartzite Benchtops Design Ideas
1