Kitchen with Quartzite Benchtops Design Ideas
Refine by:
Budget
Sort by:Popular Today
41 - 60 of 28,567 photos
Item 1 of 3
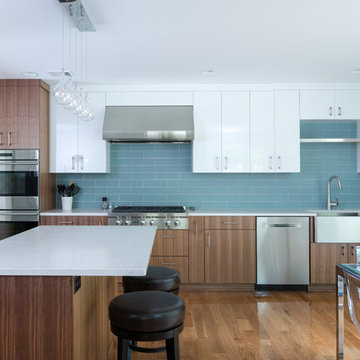
Inspiration for a modern separate kitchen in Kansas City with an undermount sink, flat-panel cabinets, medium wood cabinets, quartzite benchtops, blue splashback, porcelain splashback, stainless steel appliances, medium hardwood floors, with island and white benchtop.
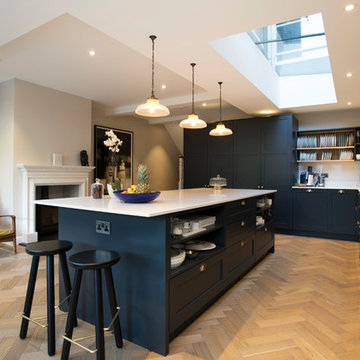
Fine House Studio
This is an example of a large transitional l-shaped kitchen in London with shaker cabinets, blue cabinets, quartzite benchtops, light hardwood floors, with island and white benchtop.
This is an example of a large transitional l-shaped kitchen in London with shaker cabinets, blue cabinets, quartzite benchtops, light hardwood floors, with island and white benchtop.
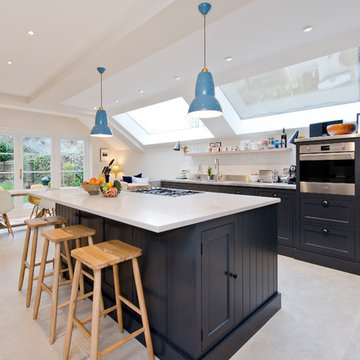
Design ideas for a large contemporary single-wall eat-in kitchen in London with an undermount sink, shaker cabinets, black cabinets, quartzite benchtops, white splashback, subway tile splashback, stainless steel appliances, with island, grey floor and white benchtop.
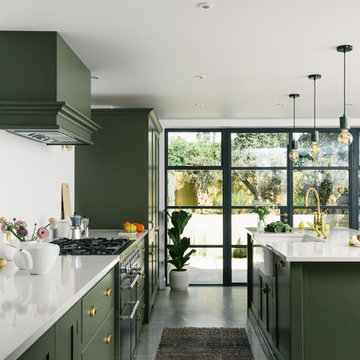
This is an example of a mid-sized transitional galley kitchen in Other with shaker cabinets, green cabinets, quartzite benchtops, white splashback, panelled appliances, with island, white benchtop, a farmhouse sink, concrete floors and grey floor.
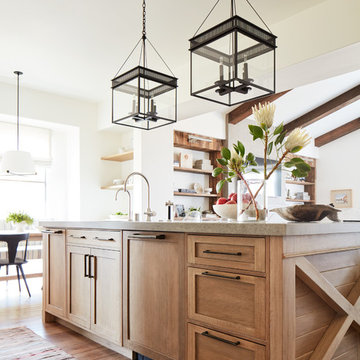
Photo by John Merkl
Inspiration for a mid-sized mediterranean open plan kitchen in San Francisco with a single-bowl sink, shaker cabinets, light wood cabinets, quartzite benchtops, multi-coloured splashback, ceramic splashback, panelled appliances, medium hardwood floors, with island, brown floor and beige benchtop.
Inspiration for a mid-sized mediterranean open plan kitchen in San Francisco with a single-bowl sink, shaker cabinets, light wood cabinets, quartzite benchtops, multi-coloured splashback, ceramic splashback, panelled appliances, medium hardwood floors, with island, brown floor and beige benchtop.
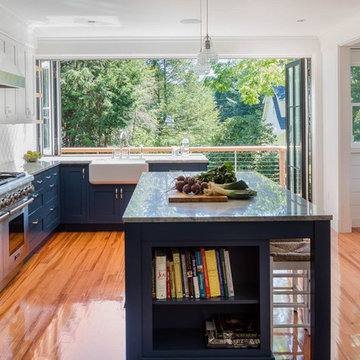
Perimeter counters and island in Wicked White quartzite.
Inspiration for a mid-sized contemporary l-shaped eat-in kitchen in Boston with a farmhouse sink, recessed-panel cabinets, white cabinets, quartzite benchtops, white splashback, porcelain splashback, stainless steel appliances, medium hardwood floors, with island and brown floor.
Inspiration for a mid-sized contemporary l-shaped eat-in kitchen in Boston with a farmhouse sink, recessed-panel cabinets, white cabinets, quartzite benchtops, white splashback, porcelain splashback, stainless steel appliances, medium hardwood floors, with island and brown floor.
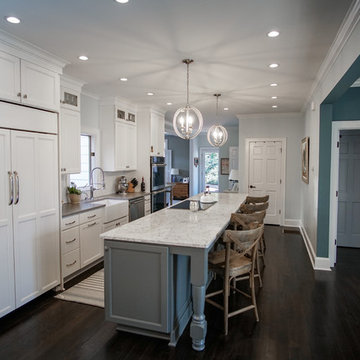
Making the most of a two-tone monochromatic color scheme with contrasting cabinets and counters! The recessed LEDs keep the space bright and welcoming, with a splash of personality coming from the unique light fixtures above the island.
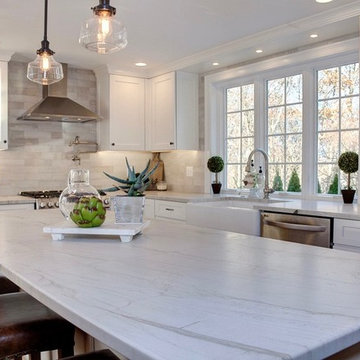
The gorgeous "Mont Blanc Leathered" quartzite has a very soft tone and gives the space a quiet elegance!
Photo of a mid-sized transitional l-shaped eat-in kitchen in Boston with a farmhouse sink, recessed-panel cabinets, white cabinets, quartzite benchtops, grey splashback, stone tile splashback, stainless steel appliances, medium hardwood floors, with island and brown floor.
Photo of a mid-sized transitional l-shaped eat-in kitchen in Boston with a farmhouse sink, recessed-panel cabinets, white cabinets, quartzite benchtops, grey splashback, stone tile splashback, stainless steel appliances, medium hardwood floors, with island and brown floor.
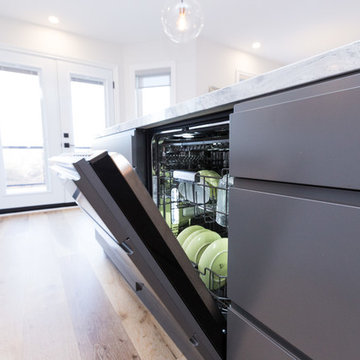
This sophisticated kitchen and dining space was created to provide our client with the ultra-modern space of their dreams. Sleek, glossy finishes were carried throughout, while simple, geometric lines accented the open space.
Walls were modified and removed to create an open concept layout, while the old flooring was replaced with a modern hardwood.
Major highlights of the kitchen are the marble tile backsplash, champagne bronze fixtures and hidden stove vent fan.
Ask us for more details on specific materials.
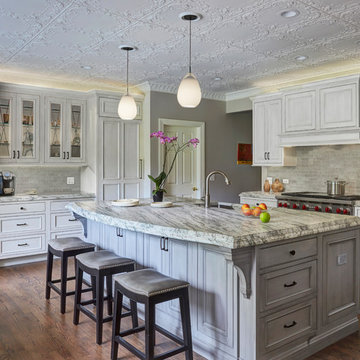
Welcome to this sophisticated kitchen full of grey tones. The perimeter is a soft white with a grey brushstroke while the island is a rich grey with an onyx brushstoke. The contrast is subtle and beautiful. This is a 48" Wolf range and two sub zero tower refrigeration units. One a freezer one a refrigerator. Glass doors cabinets are lit up and show off some family coins treasured by the family.
The butlers pantry shines bright and adds to the elegance of the kitchen. Photographs by Mike Kaskel. Cabinets by Decora Elite
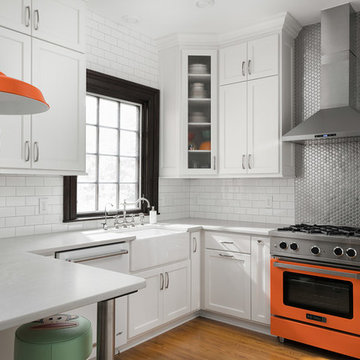
Marshall Skinner - Marshall Evan Photography
This is an example of a mid-sized transitional u-shaped kitchen in Columbus with a farmhouse sink, shaker cabinets, white cabinets, quartzite benchtops, coloured appliances, medium hardwood floors, metallic splashback, metal splashback, a peninsula and brown floor.
This is an example of a mid-sized transitional u-shaped kitchen in Columbus with a farmhouse sink, shaker cabinets, white cabinets, quartzite benchtops, coloured appliances, medium hardwood floors, metallic splashback, metal splashback, a peninsula and brown floor.
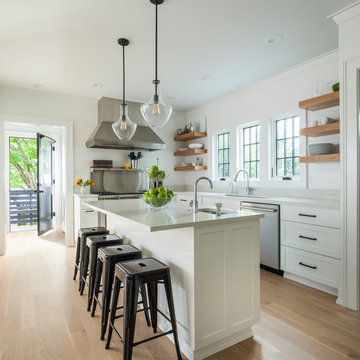
Interior Design by ecd Design LLC
This newly remodeled home was transformed top to bottom. It is, as all good art should be “A little something of the past and a little something of the future.” We kept the old world charm of the Tudor style, (a popular American theme harkening back to Great Britain in the 1500’s) and combined it with the modern amenities and design that many of us have come to love and appreciate. In the process, we created something truly unique and inspiring.
RW Anderson Homes is the premier home builder and remodeler in the Seattle and Bellevue area. Distinguished by their excellent team, and attention to detail, RW Anderson delivers a custom tailored experience for every customer. Their service to clients has earned them a great reputation in the industry for taking care of their customers.
Working with RW Anderson Homes is very easy. Their office and design team work tirelessly to maximize your goals and dreams in order to create finished spaces that aren’t only beautiful, but highly functional for every customer. In an industry known for false promises and the unexpected, the team at RW Anderson is professional and works to present a clear and concise strategy for every project. They take pride in their references and the amount of direct referrals they receive from past clients.
RW Anderson Homes would love the opportunity to talk with you about your home or remodel project today. Estimates and consultations are always free. Call us now at 206-383-8084 or email Ryan@rwandersonhomes.com.
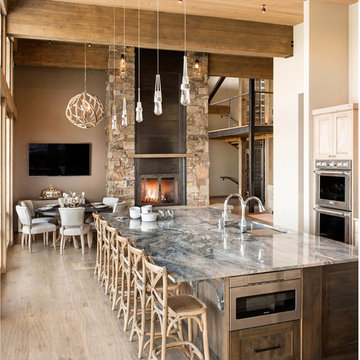
Photos by Whitney Kamman
This is an example of a large country galley eat-in kitchen in Other with light wood cabinets, with island, an undermount sink, shaker cabinets, stainless steel appliances, beige floor, quartzite benchtops and medium hardwood floors.
This is an example of a large country galley eat-in kitchen in Other with light wood cabinets, with island, an undermount sink, shaker cabinets, stainless steel appliances, beige floor, quartzite benchtops and medium hardwood floors.
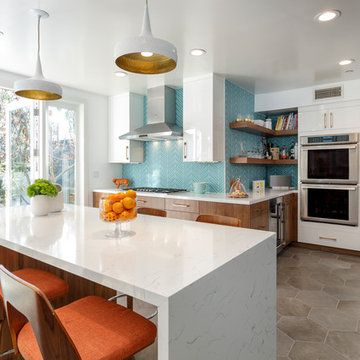
Inspiration for a large midcentury u-shaped separate kitchen in Los Angeles with an undermount sink, flat-panel cabinets, medium wood cabinets, quartzite benchtops, blue splashback, glass tile splashback, stainless steel appliances, cement tiles, with island and grey floor.
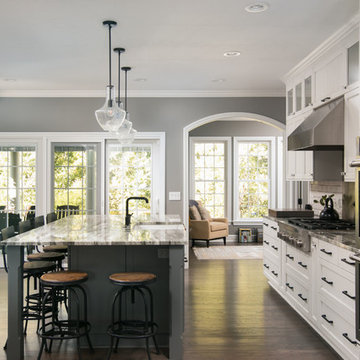
Mark Wayner
This is an example of a large traditional kitchen in Cleveland with a farmhouse sink, recessed-panel cabinets, white cabinets, stainless steel appliances, dark hardwood floors, with island, brown floor, subway tile splashback, quartzite benchtops and white splashback.
This is an example of a large traditional kitchen in Cleveland with a farmhouse sink, recessed-panel cabinets, white cabinets, stainless steel appliances, dark hardwood floors, with island, brown floor, subway tile splashback, quartzite benchtops and white splashback.
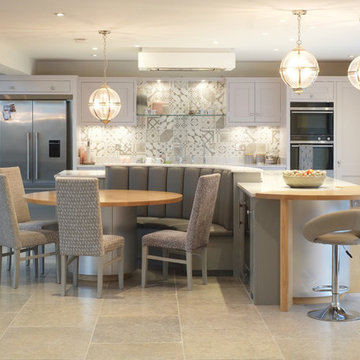
A re-modeling and renovation project with the brief from our client to create a light open functional kitchen to act as the hub of a large open plan living area. An informal seating and dining area links the food preparation and dining spaces, with warm grey paint shades complimenting the limestone floor tiles
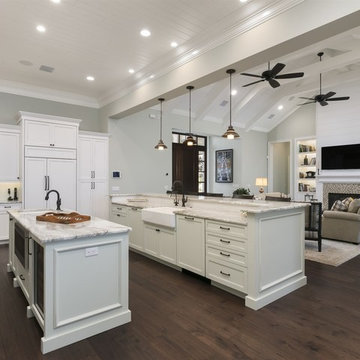
4 beds 5 baths 4,447 sqft
RARE FIND! NEW HIGH-TECH, LAKE FRONT CONSTRUCTION ON HIGHLY DESIRABLE WINDERMERE CHAIN OF LAKES. This unique home site offers the opportunity to enjoy lakefront living on a private cove with the beauty and ambiance of a classic "Old Florida" home. With 150 feet of lake frontage, this is a very private lot with spacious grounds, gorgeous landscaping, and mature oaks. This acre plus parcel offers the beauty of the Butler Chain, no HOA, and turn key convenience. High-tech smart house amenities and the designer furnishings are included. Natural light defines the family area featuring wide plank hickory hardwood flooring, gas fireplace, tongue and groove ceilings, and a rear wall of disappearing glass opening to the covered lanai. The gourmet kitchen features a Wolf cooktop, Sub-Zero refrigerator, and Bosch dishwasher, exotic granite counter tops, a walk in pantry, and custom built cabinetry. The office features wood beamed ceilings. With an emphasis on Florida living the large covered lanai with summer kitchen, complete with Viking grill, fridge, and stone gas fireplace, overlook the sparkling salt system pool and cascading spa with sparkling lake views and dock with lift. The private master suite and luxurious master bath include granite vanities, a vessel tub, and walk in shower. Energy saving and organic with 6-zone HVAC system and Nest thermostats, low E double paned windows, tankless hot water heaters, spray foam insulation, whole house generator, and security with cameras. Property can be gated.
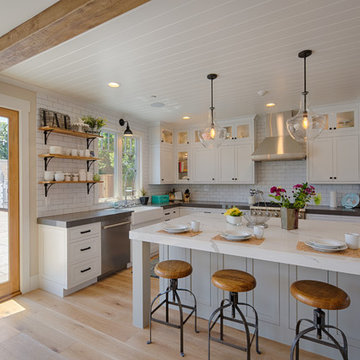
This is an example of a large country l-shaped separate kitchen in San Francisco with a farmhouse sink, shaker cabinets, white cabinets, white splashback, subway tile splashback, stainless steel appliances, medium hardwood floors, with island, brown floor and quartzite benchtops.
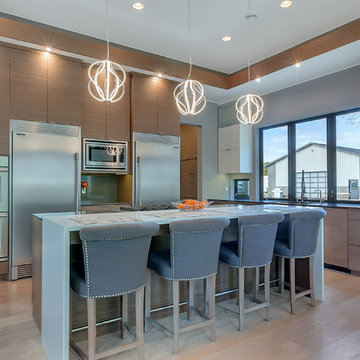
Lynnette Bauer - 360REI
Large contemporary l-shaped open plan kitchen in Minneapolis with flat-panel cabinets, medium wood cabinets, quartzite benchtops, stainless steel appliances, light hardwood floors, with island, window splashback, an undermount sink and beige floor.
Large contemporary l-shaped open plan kitchen in Minneapolis with flat-panel cabinets, medium wood cabinets, quartzite benchtops, stainless steel appliances, light hardwood floors, with island, window splashback, an undermount sink and beige floor.
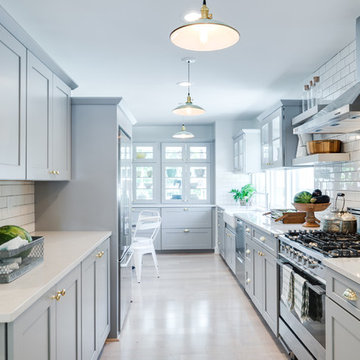
Inspiration for a mid-sized traditional galley separate kitchen in Chicago with white splashback, subway tile splashback, stainless steel appliances, a farmhouse sink, shaker cabinets, grey cabinets, quartzite benchtops, light hardwood floors, no island and beige floor.
Kitchen with Quartzite Benchtops Design Ideas
3