Kitchen with Raised-panel Cabinets and Beaded Inset Cabinets Design Ideas
Refine by:
Budget
Sort by:Popular Today
101 - 120 of 262,942 photos
Item 1 of 3

Rénovation d'un Triplex de 200m2 dans le 09ème arrondissement de Paris.
Design Charlotte Féquet, Travaux Mon Concept Habitation
Inspiration for a large contemporary l-shaped open plan kitchen in Paris with an undermount sink, raised-panel cabinets, blue cabinets, quartzite benchtops, white splashback, engineered quartz splashback, black appliances, concrete floors, with island, grey floor and white benchtop.
Inspiration for a large contemporary l-shaped open plan kitchen in Paris with an undermount sink, raised-panel cabinets, blue cabinets, quartzite benchtops, white splashback, engineered quartz splashback, black appliances, concrete floors, with island, grey floor and white benchtop.
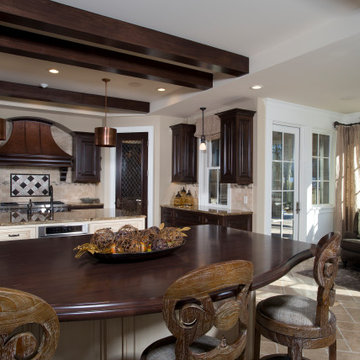
Photo of a mid-sized traditional galley kitchen in Grand Rapids with an undermount sink, raised-panel cabinets, dark wood cabinets, granite benchtops, brick splashback, stainless steel appliances, porcelain floors, with island, beige floor, multi-coloured benchtop and exposed beam.
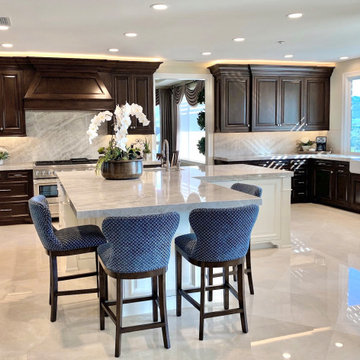
Classic traditional can still have a modern and updated feel.
Large transitional u-shaped open plan kitchen in Orange County with a farmhouse sink, raised-panel cabinets, dark wood cabinets, quartzite benchtops, white splashback, stone slab splashback, stainless steel appliances, marble floors, with island, beige floor and white benchtop.
Large transitional u-shaped open plan kitchen in Orange County with a farmhouse sink, raised-panel cabinets, dark wood cabinets, quartzite benchtops, white splashback, stone slab splashback, stainless steel appliances, marble floors, with island, beige floor and white benchtop.
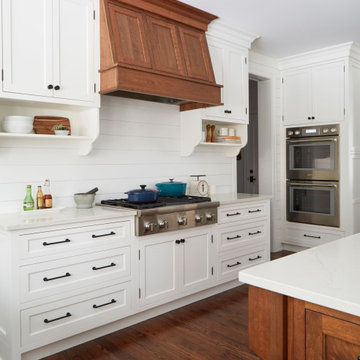
Spacious Kitchen open to Family Room. Large Island seating for 5-6 people. Lots of light and minimal wall cabinets.
Inspiration for an expansive country u-shaped open plan kitchen in Chicago with a farmhouse sink, beaded inset cabinets, white cabinets, quartzite benchtops, white splashback, timber splashback, stainless steel appliances, medium hardwood floors, with island, brown floor and white benchtop.
Inspiration for an expansive country u-shaped open plan kitchen in Chicago with a farmhouse sink, beaded inset cabinets, white cabinets, quartzite benchtops, white splashback, timber splashback, stainless steel appliances, medium hardwood floors, with island, brown floor and white benchtop.

Petit studio de 18m² dans le 7e arrondissement de Lyon, issu d'une division d'un vieil appartement de 60m².
Le parquet ancien ainsi que la cheminée ont été conservés.
Budget total (travaux, cuisine, mobilier, etc...) : ~ 25 000€
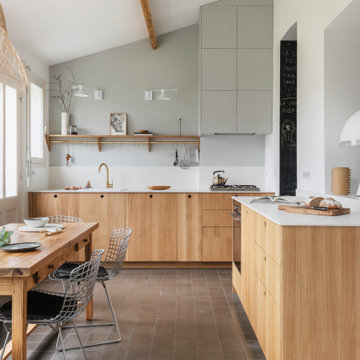
Rénovation complète d'une cuisine et de son cellier, dans une maison de ville à Nantes.
Design ideas for a mid-sized scandinavian single-wall separate kitchen in Nantes with a single-bowl sink, beaded inset cabinets, light wood cabinets, white splashback, cement tiles, no island, brown floor and white benchtop.
Design ideas for a mid-sized scandinavian single-wall separate kitchen in Nantes with a single-bowl sink, beaded inset cabinets, light wood cabinets, white splashback, cement tiles, no island, brown floor and white benchtop.
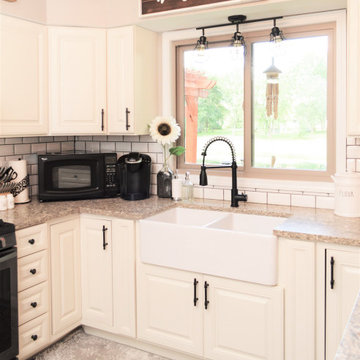
Cabinet Brand: Haas Signature Collection
Wood Species: Maple
Cabinet Finish: Whip Cream
Door Style: Hermitage
Countertop: Quartz Versatop, Eased Edge, No Backsplash, Agora Color

Hamptons-Inspired Kitchen
One cannot help but feel a distinct sense of serenity and timeless beauty when entering this Hamptons-style kitchen. Bathed in natural light and shimmering with inspired accents and details, this complete kitchen transformation is at once elegant and inviting. Plans and elevations were conceived to create balance and function without sacrificing harmony and visual intrigue.
A metal custom hood, with an eye-catching brass band and impeccably balanced cabinets on either side, provides a strong focal point for the kitchen, which can be viewed from the adjacent living room. Brass faucets, hardware and light fixtures complement and draw further attention to this anchoring element. A wall of glass cabinetry enhances the existing windows and pleasantly expands the sense of openness in the space.
Taj Mahal quartzite blends gracefully with the cabinet finishes. Cream-tone, herringbone tiles are custom-cut into different patterns to create a sense of visual movement as the eyes move across the room. An elegant, marble-top island paired with sumptuous, leather-covered stools, not only offers extra counterspace, but also an ideal gathering place for loved ones to enjoy.
This unforgettable kitchen gem shines even brighter with the addition of glass cabinets, designed to display the client’s collection of Portmeirion china. Careful consideration was given to the selection of stone for the countertops, as well as the color of paint for the cabinets, to highlight this inspiring collection.
Breakfast room
A thoughtfully blended mix of furniture styles introduces a splash of European charm to this Hamptons-style kitchen, with French, cane-back chairs providing a sense of airy elegance and delight.
A performance velvet adorns the banquette, which is piled high with lush cushions for optimal comfort while lounging in the room. Another layer of texture is achieved with a wool area rug that defines and accentuates this gorgeous breakfast nook with sprawling views of the outdoors.
Finishing features include drapery fabric and Brunschwig and Fils Bird and Thistle paper, whose natural, botanic pattern combines with the beautiful vistas of the backyard to inspire a sense of being in a botanical, outdoor wonderland.
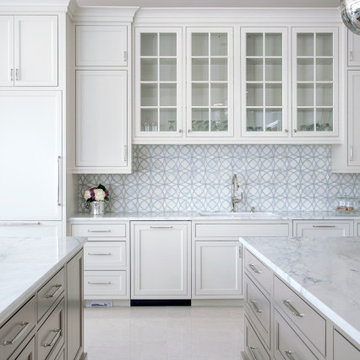
This is an example of an expansive transitional u-shaped eat-in kitchen in Nashville with an undermount sink, beaded inset cabinets, white cabinets, quartzite benchtops, white splashback, marble splashback, stainless steel appliances, marble floors, multiple islands, white floor and white benchtop.
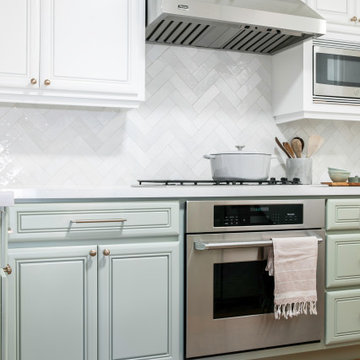
Inspiration for a small country galley separate kitchen in San Francisco with a drop-in sink, raised-panel cabinets, green cabinets, quartz benchtops, white splashback, cement tile splashback, stainless steel appliances, light hardwood floors, a peninsula and white benchtop.
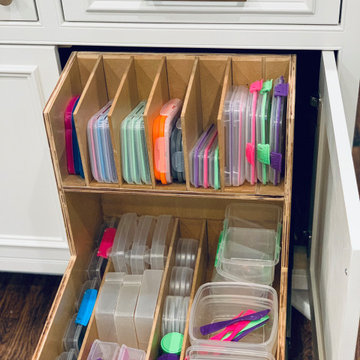
Because... kids.
Mid-sized traditional u-shaped eat-in kitchen in Dallas with a farmhouse sink, beaded inset cabinets, white cabinets, granite benchtops, white splashback, marble splashback, stainless steel appliances, medium hardwood floors, with island and black benchtop.
Mid-sized traditional u-shaped eat-in kitchen in Dallas with a farmhouse sink, beaded inset cabinets, white cabinets, granite benchtops, white splashback, marble splashback, stainless steel appliances, medium hardwood floors, with island and black benchtop.
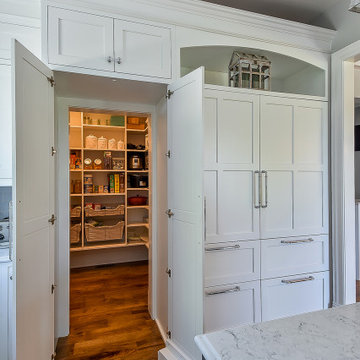
An open concept kitchen open to the great room. This oversized island with undermount farm sink seats 4 large stools. White beaded inset cabinets mask a hidden pantry access neat to the paneled refrigerators. A wood framed overmantle provides a visual anchor for this kitchen while flanking windows bring additional light into the space.
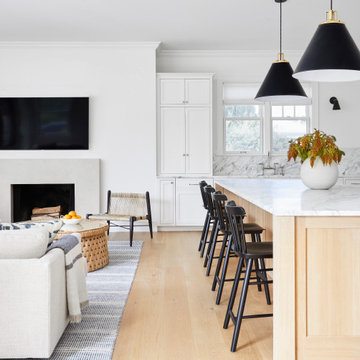
Interior Design, Custom Furniture Design & Art Curation by Chango & Co.
Design ideas for a mid-sized beach style l-shaped eat-in kitchen in New York with a drop-in sink, beaded inset cabinets, white cabinets, marble benchtops, white splashback, marble splashback, stainless steel appliances, light hardwood floors, with island, brown floor and white benchtop.
Design ideas for a mid-sized beach style l-shaped eat-in kitchen in New York with a drop-in sink, beaded inset cabinets, white cabinets, marble benchtops, white splashback, marble splashback, stainless steel appliances, light hardwood floors, with island, brown floor and white benchtop.
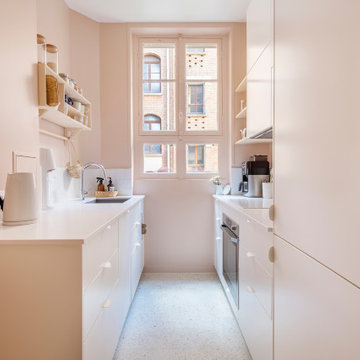
Après plusieurs visites d'appartement, nos clients décident d'orienter leurs recherches vers un bien à rénover afin de pouvoir personnaliser leur futur foyer.
Leur premier achat va se porter sur ce charmant 80 m2 situé au cœur de Paris. Souhaitant créer un bien intemporel, ils travaillent avec nos architectes sur des couleurs nudes, terracota et des touches boisées. Le blanc est également au RDV afin d'accentuer la luminosité de l'appartement qui est sur cour.
La cuisine a fait l'objet d'une optimisation pour obtenir une profondeur de 60cm et installer ainsi sur toute la longueur et la hauteur les rangements nécessaires pour être ultra-fonctionnelle. Elle se ferme par une élégante porte art déco dessinée par les architectes.
Dans les chambres, les rangements se multiplient ! Nous avons cloisonné des portes inutiles qui sont changées en bibliothèque; dans la suite parentale, nos experts ont créé une tête de lit sur-mesure et ajusté un dressing Ikea qui s'élève à présent jusqu'au plafond.
Bien qu'intemporel, ce bien n'en est pas moins singulier. A titre d'exemple, la salle de bain qui est un clin d'œil aux lavabos d'école ou encore le salon et son mur tapissé de petites feuilles dorées.
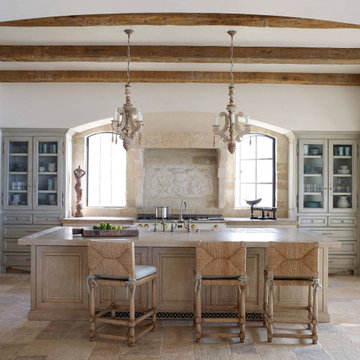
antique reclaimed french farmhouse limestone floors installed in a Mediterranean style custom home in Newport beach California.
Photo of a l-shaped kitchen in Los Angeles with a farmhouse sink, raised-panel cabinets, light wood cabinets, beige splashback, white appliances, with island, beige floor, beige benchtop and exposed beam.
Photo of a l-shaped kitchen in Los Angeles with a farmhouse sink, raised-panel cabinets, light wood cabinets, beige splashback, white appliances, with island, beige floor, beige benchtop and exposed beam.
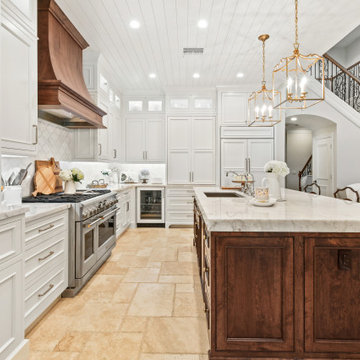
Gorgeous French Country style kitchen featuring a rustic cherry hood with coordinating island. White inset cabinetry frames the dark cherry creating a timeless design.
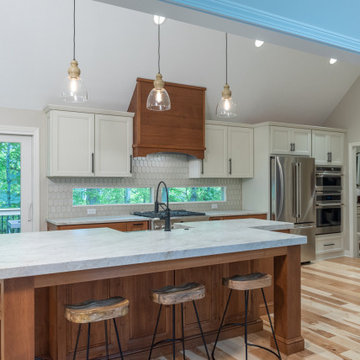
Design ideas for a large transitional galley eat-in kitchen in Indianapolis with a farmhouse sink, raised-panel cabinets, medium wood cabinets, quartz benchtops, white splashback, glass tile splashback, stainless steel appliances, light hardwood floors, with island, brown floor, white benchtop and vaulted.
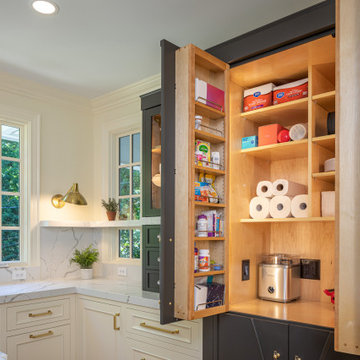
Our take on an updated traditional style kitchen with touches of farmhouse to add warmth and texture.
Large traditional u-shaped separate kitchen in Raleigh with an undermount sink, raised-panel cabinets, white cabinets, quartzite benchtops, white splashback, engineered quartz splashback, panelled appliances, medium hardwood floors, with island, brown floor and white benchtop.
Large traditional u-shaped separate kitchen in Raleigh with an undermount sink, raised-panel cabinets, white cabinets, quartzite benchtops, white splashback, engineered quartz splashback, panelled appliances, medium hardwood floors, with island, brown floor and white benchtop.
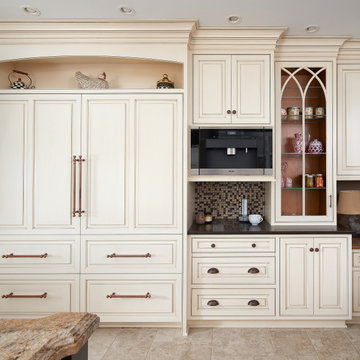
Design ideas for a large l-shaped kitchen in Other with a farmhouse sink, beaded inset cabinets, beige cabinets, granite benchtops, beige splashback, porcelain splashback, panelled appliances, porcelain floors, with island, beige floor and brown benchtop.
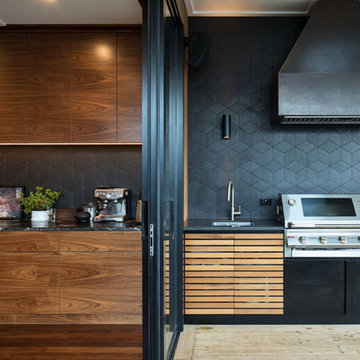
This thoughtfully renovated 1920’s character home by Rogan Nash Architects in Auckland’s Westmere makes the most of its site. The homeowners are very social and many of their events centre around cooking and entertaining. The new spaces were created to be where friends and family could meet to chat while pasta was being cooked or to sit and have a glass of wine while dinner is prepared. The adjacent outdoor kitchen furthers this entertainers delight allowing more opportunity for social events. The space and the aesthetic directly reflect the clients love for family and cooking.
Kitchen with Raised-panel Cabinets and Beaded Inset Cabinets Design Ideas
6