Kitchen with Raised-panel Cabinets and Beige Floor Design Ideas
Refine by:
Budget
Sort by:Popular Today
121 - 140 of 15,936 photos
Item 1 of 3
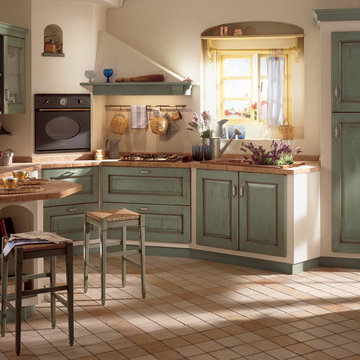
Inspiration for a mid-sized country l-shaped eat-in kitchen in New York with an undermount sink, raised-panel cabinets, distressed cabinets, tile benchtops, ceramic floors, a peninsula and beige floor.
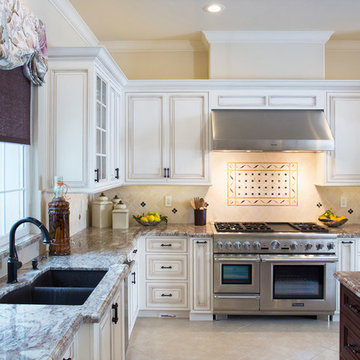
Jan Kepler Designer,
Cabinetry by Plato Woodwork,
Contractor: Mountain Pacific Builders,
Counters: Pyramid MTM,
Photography: Elliott Johnson
Photo of a large traditional l-shaped kitchen in San Luis Obispo with an undermount sink, raised-panel cabinets, white cabinets, beige splashback, stainless steel appliances, granite benchtops, with island and beige floor.
Photo of a large traditional l-shaped kitchen in San Luis Obispo with an undermount sink, raised-panel cabinets, white cabinets, beige splashback, stainless steel appliances, granite benchtops, with island and beige floor.
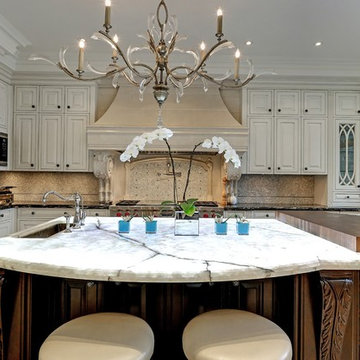
Design ideas for a mid-sized transitional u-shaped separate kitchen in Toronto with a farmhouse sink, raised-panel cabinets, white cabinets, granite benchtops, beige splashback, mosaic tile splashback, panelled appliances, ceramic floors, with island and beige floor.
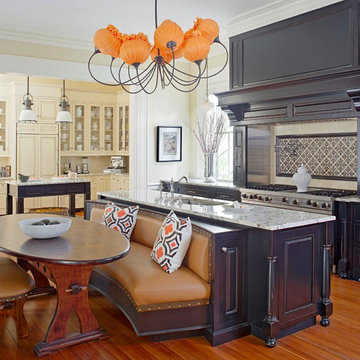
This is an example of an expansive traditional single-wall eat-in kitchen in Charleston with a single-bowl sink, raised-panel cabinets, granite benchtops, beige splashback, ceramic splashback, stainless steel appliances, medium hardwood floors, multiple islands, grey cabinets and beige floor.
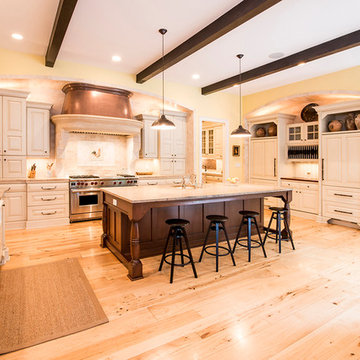
Inspiration for a large mediterranean u-shaped kitchen in DC Metro with a farmhouse sink, raised-panel cabinets, beige cabinets, granite benchtops, beige splashback, panelled appliances, light hardwood floors, with island, beige floor and multi-coloured benchtop.
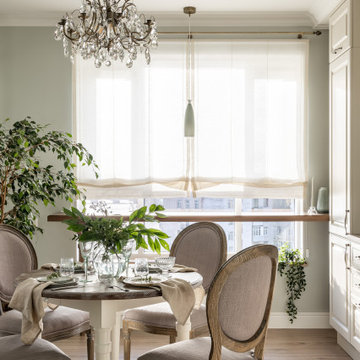
Photo of a small traditional single-wall eat-in kitchen in Saint Petersburg with an undermount sink, raised-panel cabinets, beige cabinets, solid surface benchtops, blue splashback, ceramic splashback, white appliances, laminate floors, no island, beige floor and brown benchtop.
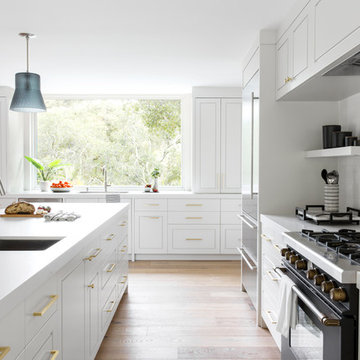
Vivian Johnson
This is an example of a large transitional l-shaped kitchen in San Francisco with a single-bowl sink, quartz benchtops, white splashback, ceramic splashback, black appliances, light hardwood floors, with island, grey benchtop, raised-panel cabinets and beige floor.
This is an example of a large transitional l-shaped kitchen in San Francisco with a single-bowl sink, quartz benchtops, white splashback, ceramic splashback, black appliances, light hardwood floors, with island, grey benchtop, raised-panel cabinets and beige floor.
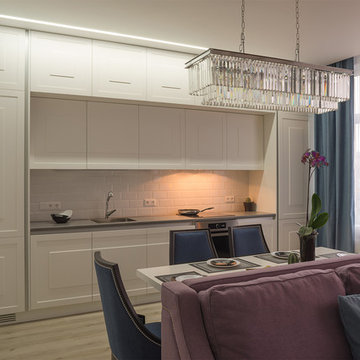
Александр Ивашутин
Transitional single-wall open plan kitchen in Saint Petersburg with a drop-in sink, raised-panel cabinets, white cabinets, white splashback, subway tile splashback, stainless steel appliances, light hardwood floors, no island, beige floor and grey benchtop.
Transitional single-wall open plan kitchen in Saint Petersburg with a drop-in sink, raised-panel cabinets, white cabinets, white splashback, subway tile splashback, stainless steel appliances, light hardwood floors, no island, beige floor and grey benchtop.
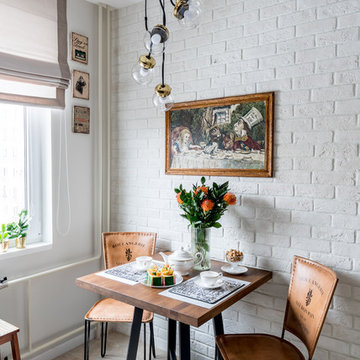
Мы долго думали как сделать стену, к которой придвинуты стулья, более стойкой к механическим повреждениям, решение пришло из заданной стилистики - плитка под кирпич отлично справится с этой задачей.
Фото: Василий Буланов
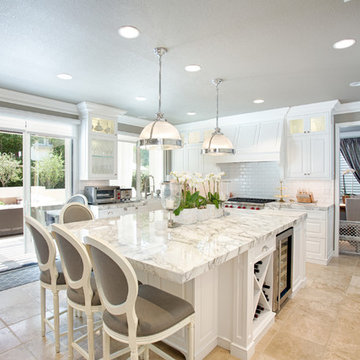
Darnell Photography
This is an example of a large transitional l-shaped eat-in kitchen with a farmhouse sink, raised-panel cabinets, white cabinets, marble benchtops, white splashback, subway tile splashback, stainless steel appliances, travertine floors, with island and beige floor.
This is an example of a large transitional l-shaped eat-in kitchen with a farmhouse sink, raised-panel cabinets, white cabinets, marble benchtops, white splashback, subway tile splashback, stainless steel appliances, travertine floors, with island and beige floor.
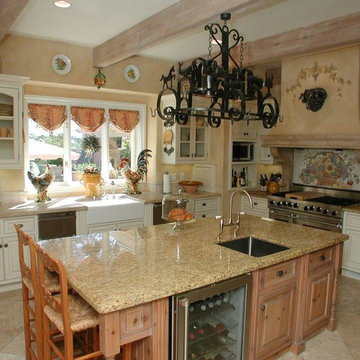
Photo of a large traditional l-shaped separate kitchen in Sacramento with a farmhouse sink, raised-panel cabinets, white cabinets, granite benchtops, multi-coloured splashback, mosaic tile splashback, stainless steel appliances, limestone floors, with island and beige floor.
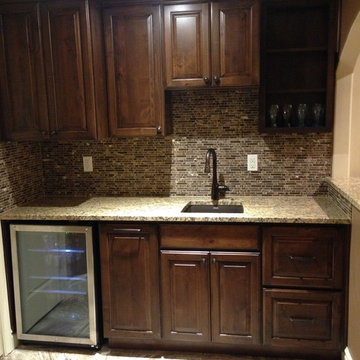
Basement kitchenette and bathroom with dark cabinets and light granite counter tops. The kitchenette is the perfect addition right off the homeowner's TV room. The small bathroom features a nice tiled open shower.
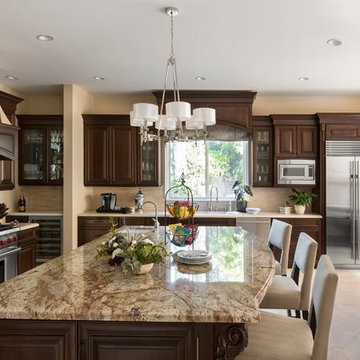
Before we redesigned this kitchen, there was not even a window to look out at the view of the lovely back yard! We made sure to add that window, topped with a soft valance to add color. We selected all of the finishes in this kitchen to suit our homeowners' taste as well. The table is part of a built-in banquette we designed for family meals, complete with soft cushions and cheerful pillows.
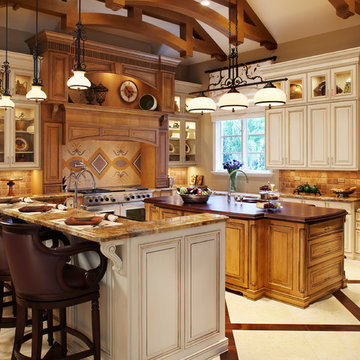
This is an example of a large traditional u-shaped eat-in kitchen in Miami with raised-panel cabinets, beige cabinets, an undermount sink, quartz benchtops, beige splashback, ceramic splashback, stainless steel appliances, cement tiles, multiple islands and beige floor.
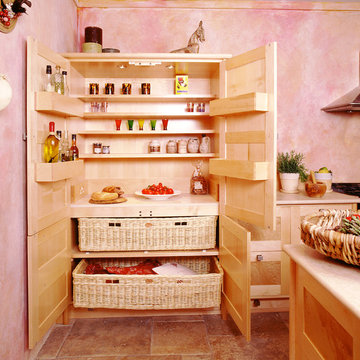
This kitchen was designed for The House and Garden show house which was organised by the IDDA (now The British Institute of Interior Design). Tim Wood was invited to design the kitchen for the showhouse in the style of a Mediterranean villa. Tim Wood designed the kitchen area which ran seamlessly into the dining room, the open garden area next to it was designed by Kevin Mc Cloud.
This bespoke kitchen was made from maple with quilted maple inset panels. All the drawers were made of solid maple and dovetailed and the handles were specially designed in pewter. The work surfaces were made from white limestone and the sink from a solid limestone block. A large storage cupboard contains baskets for food and/or children's toys. The larder cupboard houses a limestone base for putting hot food on and flush maple double sockets for electrical appliances. This maple kitchen has a pale and stylish look with timeless appeal.
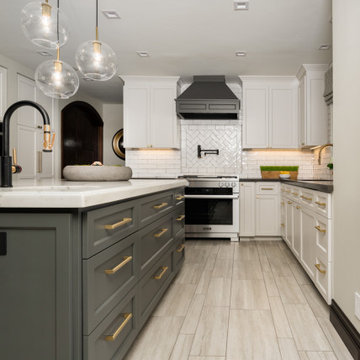
This stunning complete kitchen and powder bath remodel in a historic Kensington home is the second project Lars has had the pleasure of working on with this family. After completing a second story master suite addition and backyard remodel nearly 13 years ago, the clients were ready to tackle phase two: transforming their kitchen into their dream space.
Timeless design elements are paired with decidedly modern touches, upscale appliances, and custom finishes. The expansive island serves as the focal point of the room, drawing the eye in with its rich gray color, while stunning gold accents, pendant lighting, and handsome Waterstone fixtures complete the look. Another stunning showpiece in this remodel is the custom armoire cabinet that houses the Miele Mastercool refrigerator and freezer.
The powder room perfectly pairs drama and design with its sultry color palette and rich gold accents, but the true star of the show in this small space are the oversized teardrop pendant lights that flank the embossed leather vanity.
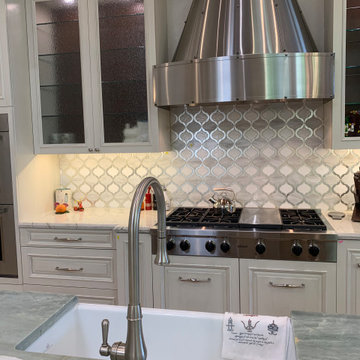
Elegant traditional kitchen for the most demanding chef! Side by side 36" built in refrigerators, custom stainless hood, custom glass & marble mosaic backsplash and beyond!
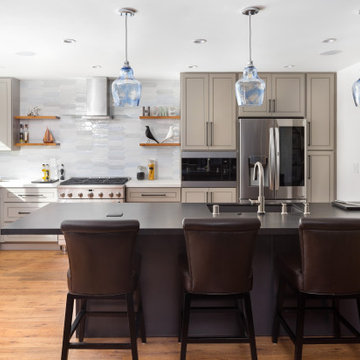
Like most homes that were built as part of a development project in Thousand oaks the kitchen in this home was extremely small and enclosed from all sides with only 2 small pathways leading to it.
The first think on the list was to remove the largest wall and opening the space to the living area.
The kitchen is comprised from an L-shape gray cabinets and a 11' long peninsula from pewter colored cabinet and a fantastic black noir countertop.
The peninsula acts as a division between the living area and the kitchen.
a large window brings a lot of natural light into the space and the light pastel almost colored backsplash adds a light and bright contrast to the grays and black colors of the kitchen.
The large dark cabinet pulls tie together the two portions of the kitchen.
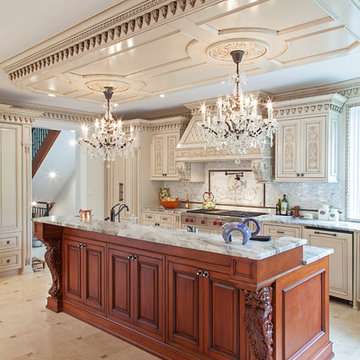
Inspiration for an expansive traditional u-shaped separate kitchen in New York with raised-panel cabinets, beige cabinets, granite benchtops, with island, stainless steel appliances, beige floor, grey benchtop, a farmhouse sink, white splashback, mosaic tile splashback and ceramic floors.
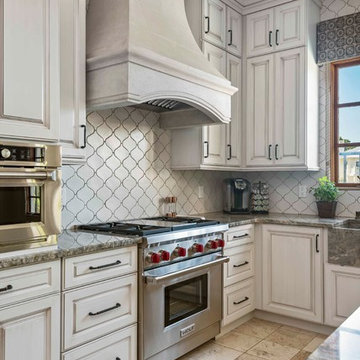
Large mediterranean u-shaped eat-in kitchen in Tampa with a farmhouse sink, raised-panel cabinets, beige cabinets, quartzite benchtops, white splashback, ceramic splashback, stainless steel appliances, travertine floors, with island, beige floor and multi-coloured benchtop.
Kitchen with Raised-panel Cabinets and Beige Floor Design Ideas
7