Kitchen with Raised-panel Cabinets and Black Floor Design Ideas
Refine by:
Budget
Sort by:Popular Today
161 - 180 of 477 photos
Item 1 of 3
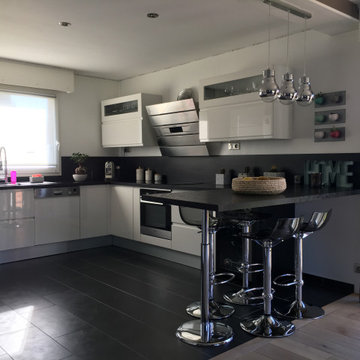
Un poil démodée et trop rustique… Je passe ici, d’une cuisine rustique blanche à une cuisine contemporaine laquée.
Plan de travail, imitation granit pour un effet optimal.
On termine avec un carrelage au sol noir, sobre et élégant.
Je vous laisse découvrir les différentes étapes de la rénovation.
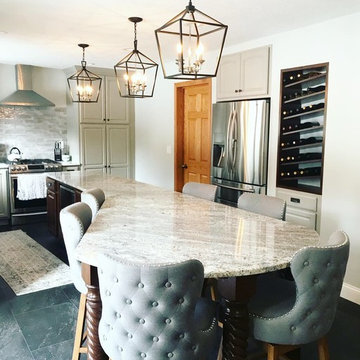
Finished kitchen remodel! Wonderful two tone cabinets with white counter tops and then a marble granted on the island. New appliances, backsplash, wine rack, floating shelves, new island lighting and recess lighting, and new vinyl rich flooring.
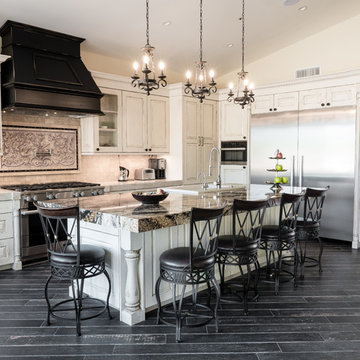
Distressed paint and glaze done in-house at An Original from start to finish. Integration of Miele appliances with a flush inset look provides a more modern twist on this old world classic look.
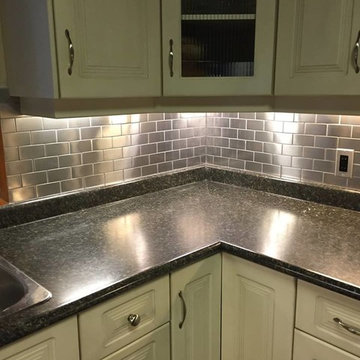
Inspiration for a mid-sized transitional u-shaped separate kitchen in Other with a drop-in sink, raised-panel cabinets, white cabinets, granite benchtops, metallic splashback, subway tile splashback, slate floors, no island, black floor and black benchtop.
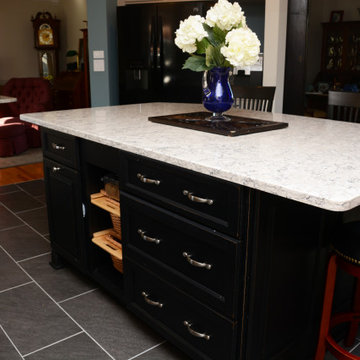
This kitchen features LG Viatera Aria quartz countertops.
Large transitional u-shaped separate kitchen in Baltimore with a farmhouse sink, raised-panel cabinets, black cabinets, quartz benchtops, blue splashback, stainless steel appliances, with island, black floor and white benchtop.
Large transitional u-shaped separate kitchen in Baltimore with a farmhouse sink, raised-panel cabinets, black cabinets, quartz benchtops, blue splashback, stainless steel appliances, with island, black floor and white benchtop.
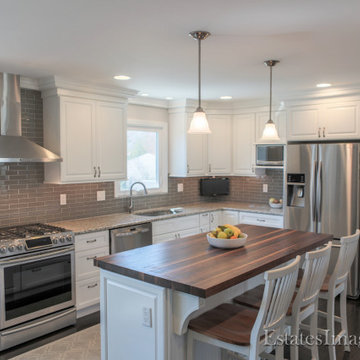
We took a small dark kitchen and made it light and bright with clean lines. The island countertop is walnut The cabinets are Fabuwood Hallmark Frost from their Value line.
The crown molding was extended to include that walls of the room. Well done David Cajigas Construction, LLC.
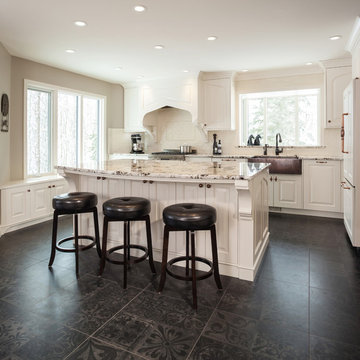
This Tudor style traditional kitchen features white custom cabinets with a gorgeous hand hammered copper farmhouse sink. Copenhagen granite counter tops and antique black floor tile.
Photo by Mike Heywood
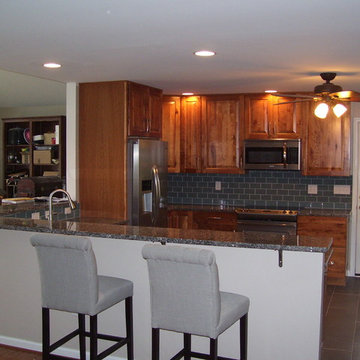
View of kitchen after remodel and after wall was removed (see last two photos for before pictures)
Inspiration for a mid-sized traditional u-shaped separate kitchen in DC Metro with a single-bowl sink, raised-panel cabinets, granite benchtops, stainless steel appliances, ceramic floors, dark wood cabinets, blue splashback, subway tile splashback, no island and black floor.
Inspiration for a mid-sized traditional u-shaped separate kitchen in DC Metro with a single-bowl sink, raised-panel cabinets, granite benchtops, stainless steel appliances, ceramic floors, dark wood cabinets, blue splashback, subway tile splashback, no island and black floor.
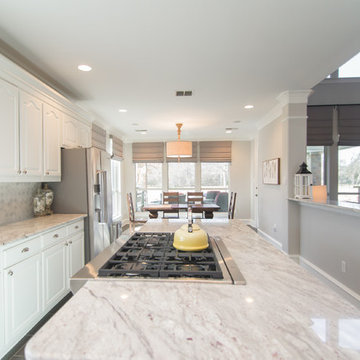
Inspiration for a large contemporary galley eat-in kitchen in Dallas with raised-panel cabinets, white cabinets, granite benchtops, grey splashback, mosaic tile splashback, stainless steel appliances, with island, black floor, white benchtop and a farmhouse sink.
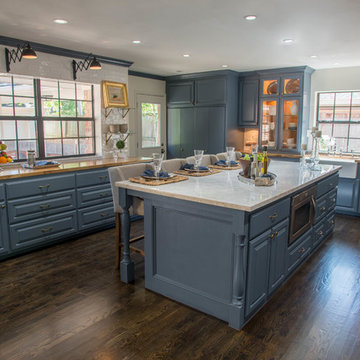
Heylen Chicas
This is an example of a large traditional u-shaped open plan kitchen in Houston with a farmhouse sink, raised-panel cabinets, blue cabinets, wood benchtops, white splashback, ceramic splashback, stainless steel appliances, dark hardwood floors, with island and black floor.
This is an example of a large traditional u-shaped open plan kitchen in Houston with a farmhouse sink, raised-panel cabinets, blue cabinets, wood benchtops, white splashback, ceramic splashback, stainless steel appliances, dark hardwood floors, with island and black floor.
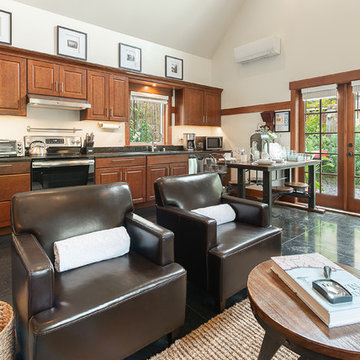
Winner of Department of Energy's 2019 Housing Innovation Awards. This detached accessory dwelling unit (DADU) in the Greenlake neighborhood of Seattle is the perfect little getaway. With high ceilings, an open staircase looking down at the living space, and a yard surrounded by greenery, you feel as if you're in a garden cottage in the middle of the city. This detached accessory dwelling unit (DADU) in the Greenlake neighborhood of Seattle is the perfect little getaway. With high ceilings, an open staircase looking down at the living space, and a yard surrounded by greenery, you feel as if you're in a garden cottage in the middle of the city.
Photography by Robert Brittingham
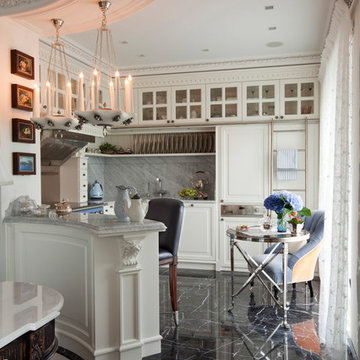
Inspiration for a transitional u-shaped kitchen in Moscow with raised-panel cabinets, white cabinets, grey splashback, a peninsula and black floor.
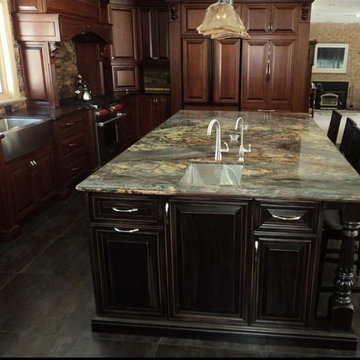
Inspiration for a large traditional l-shaped separate kitchen in Toronto with a farmhouse sink, raised-panel cabinets, dark wood cabinets, granite benchtops, multi-coloured splashback, matchstick tile splashback, panelled appliances, slate floors, with island, black floor and green benchtop.
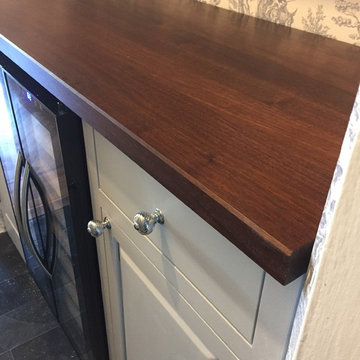
This was a part of a project for an interior designer that I do work for. She had been hired to redesign and decorate the interior of her customer's home. I was brought in on the project to do a few select pieces. The cabinet is custom fit into a pass through from the dining room to the kitchen. The wine fridge is integrated into the buffet. The top is made from 1 1/2" thick solid Walnut. Coordinating open shelves were also added for additional storage and decor.
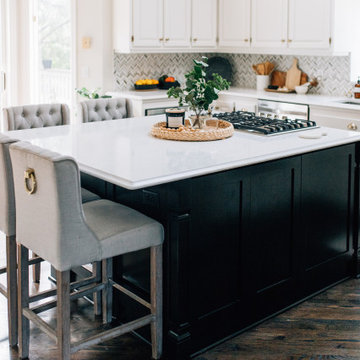
This is an example of a large eclectic u-shaped separate kitchen in Minneapolis with an undermount sink, raised-panel cabinets, white cabinets, quartz benchtops, white splashback, marble splashback, stainless steel appliances, medium hardwood floors, with island, black floor and white benchtop.
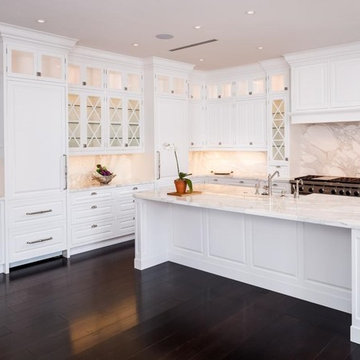
Large transitional l-shaped eat-in kitchen in Toronto with a farmhouse sink, raised-panel cabinets, white cabinets, marble benchtops, multi-coloured splashback, marble splashback, stainless steel appliances, vinyl floors, with island and black floor.
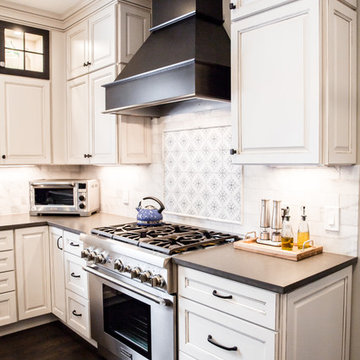
Caitlin Antje LLC
Inspiration for a large transitional eat-in kitchen in Cleveland with an undermount sink, raised-panel cabinets, white cabinets, quartzite benchtops, grey splashback, marble splashback, panelled appliances, dark hardwood floors, with island, black floor and grey benchtop.
Inspiration for a large transitional eat-in kitchen in Cleveland with an undermount sink, raised-panel cabinets, white cabinets, quartzite benchtops, grey splashback, marble splashback, panelled appliances, dark hardwood floors, with island, black floor and grey benchtop.
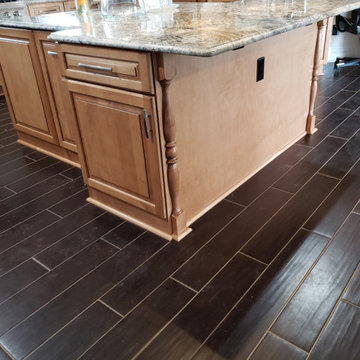
Kraftmaid Montclair Maple Ginger with Sable Glaze
Inspiration for a large u-shaped open plan kitchen in Louisville with an undermount sink, raised-panel cabinets, light wood cabinets, granite benchtops, stainless steel appliances, porcelain floors, with island, black floor and white benchtop.
Inspiration for a large u-shaped open plan kitchen in Louisville with an undermount sink, raised-panel cabinets, light wood cabinets, granite benchtops, stainless steel appliances, porcelain floors, with island, black floor and white benchtop.
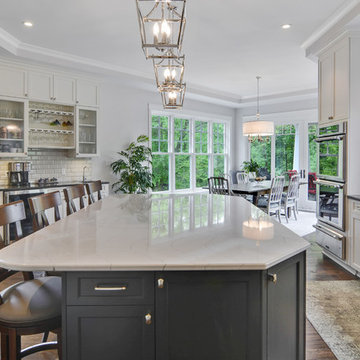
Photography by Angelo Daluisio of kitchen
Large traditional l-shaped eat-in kitchen in New York with a farmhouse sink, raised-panel cabinets, white cabinets, granite benchtops, white splashback, ceramic splashback, panelled appliances, dark hardwood floors, with island, black floor and black benchtop.
Large traditional l-shaped eat-in kitchen in New York with a farmhouse sink, raised-panel cabinets, white cabinets, granite benchtops, white splashback, ceramic splashback, panelled appliances, dark hardwood floors, with island, black floor and black benchtop.
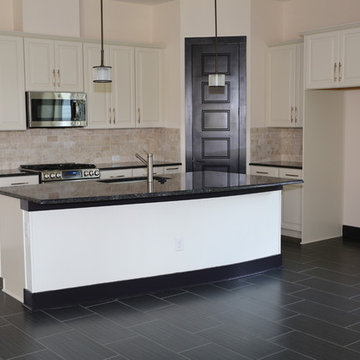
Blue Pearl Granite, Timberlake Rushmore Maple Square Silk cabinets, Kichler Lacey lighting, Travertine T720 Baja Cream Tumbled backsplash, Silk II Matte Black tile, Alluring White 6343 Sherwin Williams paint, GE Cafe 30" 5-Burner Gas Range Model C2S985SETSS
Kitchen with Raised-panel Cabinets and Black Floor Design Ideas
9