Kitchen with Raised-panel Cabinets and Brick Floors Design Ideas
Refine by:
Budget
Sort by:Popular Today
141 - 160 of 504 photos
Item 1 of 3
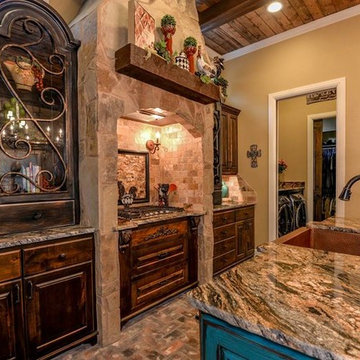
This is an example of a mid-sized mediterranean u-shaped eat-in kitchen in Other with a farmhouse sink, raised-panel cabinets, dark wood cabinets, granite benchtops, beige splashback, stone tile splashback, stainless steel appliances, brick floors and with island.
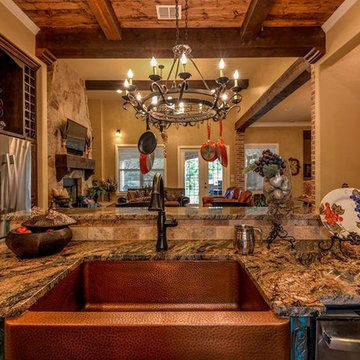
Michelle Yeatts
Mid-sized mediterranean l-shaped eat-in kitchen in Other with a farmhouse sink, raised-panel cabinets, dark wood cabinets, granite benchtops, brown splashback, stone tile splashback, stainless steel appliances, brick floors and with island.
Mid-sized mediterranean l-shaped eat-in kitchen in Other with a farmhouse sink, raised-panel cabinets, dark wood cabinets, granite benchtops, brown splashback, stone tile splashback, stainless steel appliances, brick floors and with island.
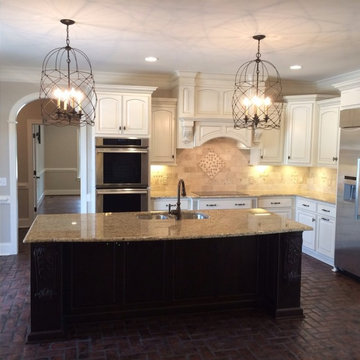
Glazed Cabinets with Dark Stained Island!
Design ideas for a country l-shaped eat-in kitchen in Raleigh with an undermount sink, raised-panel cabinets, distressed cabinets, granite benchtops, beige splashback, subway tile splashback, stainless steel appliances, brick floors and with island.
Design ideas for a country l-shaped eat-in kitchen in Raleigh with an undermount sink, raised-panel cabinets, distressed cabinets, granite benchtops, beige splashback, subway tile splashback, stainless steel appliances, brick floors and with island.
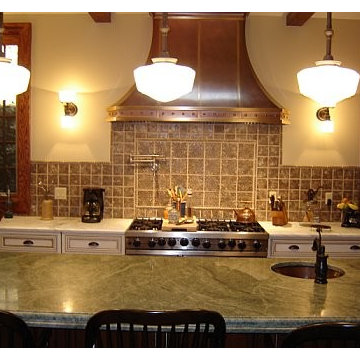
Joe Palumbo
This is an example of a mid-sized traditional u-shaped eat-in kitchen in New York with an undermount sink, raised-panel cabinets, white cabinets, granite benchtops, beige splashback, ceramic splashback, stainless steel appliances, brick floors, with island and brown floor.
This is an example of a mid-sized traditional u-shaped eat-in kitchen in New York with an undermount sink, raised-panel cabinets, white cabinets, granite benchtops, beige splashback, ceramic splashback, stainless steel appliances, brick floors, with island and brown floor.
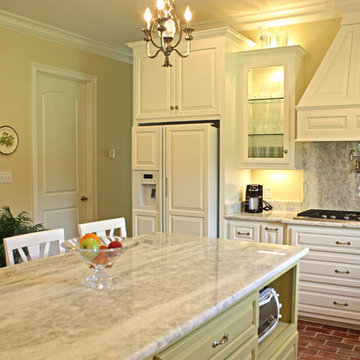
This kitchen is for a new build and includes custom cabinetwork, a custom range hood and custom free standing hutch. Extensive built-in cabinetry has careful integration of traditional detailing and design.
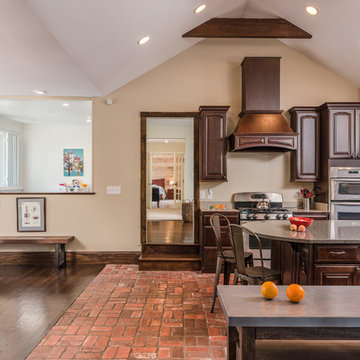
Beyond the half-wall in the dining room lies a children's playroom. The half-wall allows for parents to keep an eye on the kids but hides all of the toys from view when guests enter the home.
studiⓞbuell, Photography
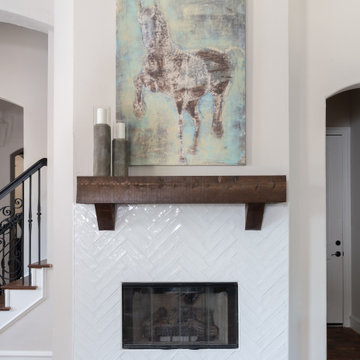
We brought this kitchen from Tuscan to Transitional with paint, countertops, hardware, and lighting. The vent hood was a custom piece to match the cabinets and create a cohesive feel. Unnecessary cabinets were removed to allow for a larger window, and more natural light. The stone wall was removed, and fireplace streamlined to make the transition from the kitchen more open.
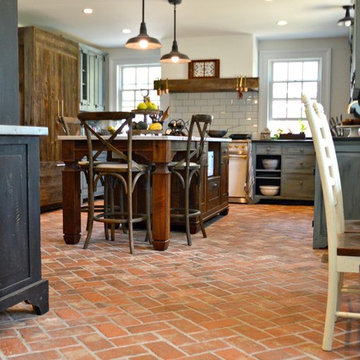
Large country u-shaped separate kitchen in Philadelphia with a farmhouse sink, raised-panel cabinets, blue cabinets, marble benchtops, white splashback, subway tile splashback, panelled appliances, brick floors, with island, red floor and grey benchtop.
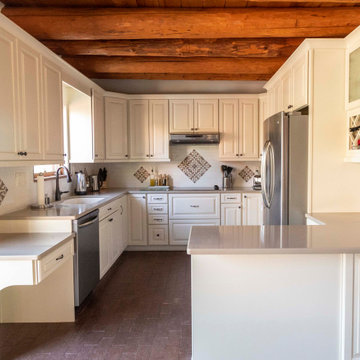
Completed kitchen remodel featuring white Waypoint cabinets, more functional layout all while keeping the Santa Fe aesthetic!
Featured Improvements to Kitchen:
• Expanded storage
• Functional layout (peninsula was moved)
• Leveled flooring (better flow for whole house)
• Quartz countertops
• Built-in wine rack
• Desk area
• SF aesthetic
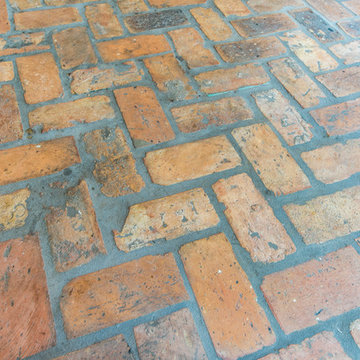
This floor is made of brick slices from Chicago warehouses. We used grout instead of mortar and added three layers of sealant to protect from staining.
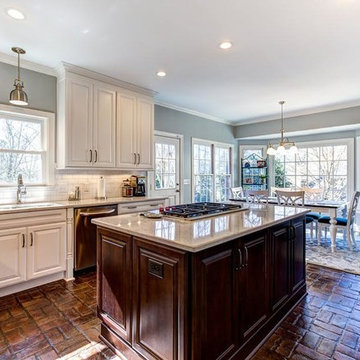
This beautiful remodel is by CASE Design/Remodeling Birmingham. The existing brick floor was too gorgeous to demo, so new cabinetry was designed to lighten up the previously dark kitchen. Wellborn cabinets were custom designed to make the most functional use of this lovely kitchen. The Premier Series 48" high wall cabinets extend to the 9 foot ceiling adding additional storage and visually lifting the room. Gorgeous quartz countertops give the client the look of marble, while giving them a zero maintenance surface that will last for years and years. A white subway tile adds to the classic look of this new kitchen.
Seville Maple door style in Glacier white and Sienna stain. PHOTOS BY: Jana Sobel with 205 Photography.
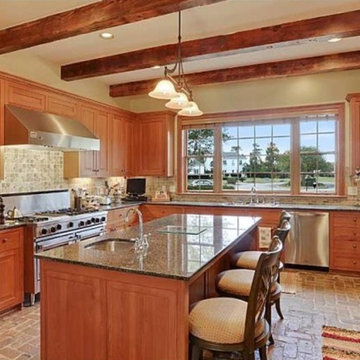
Photo of a large traditional u-shaped separate kitchen in New Orleans with an undermount sink, raised-panel cabinets, light wood cabinets, granite benchtops, ceramic splashback, stainless steel appliances, brick floors and with island.
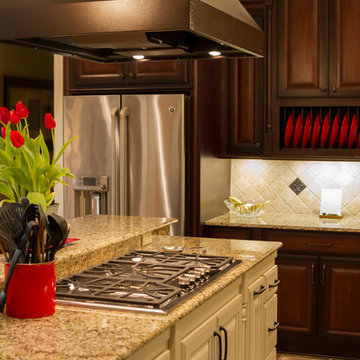
The island is finished at 38" high to accommodate a comfortable cooking height for the tall homeowners. Decorative columns appear throughout to give the kitchen a touch of elegance.
Decora Cabinetry in Madison Alder doorstyle Rousseau Luminaire finish. Island in Madison Alder doorstyle Jasmine Twilight finish. Copper Vein island Vent A Hood. Thermador appliances.
Photo by Gage Seaux
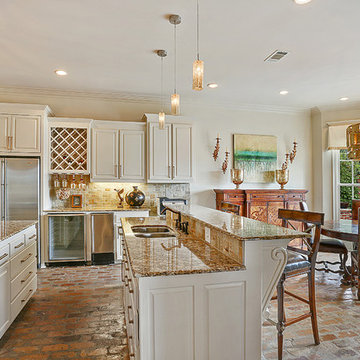
Inspiration for a large transitional u-shaped open plan kitchen in New Orleans with a drop-in sink, raised-panel cabinets, white cabinets, granite benchtops, beige splashback, stone tile splashback, stainless steel appliances, brick floors and with island.
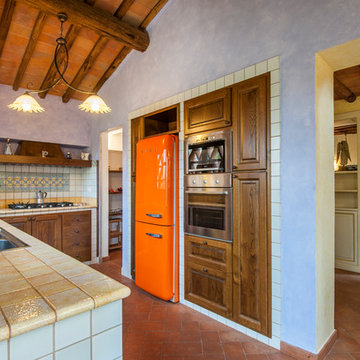
Photo of a mediterranean u-shaped kitchen in Florence with a drop-in sink, raised-panel cabinets, dark wood cabinets, multi-coloured splashback, coloured appliances, brick floors, no island, red floor and yellow benchtop.
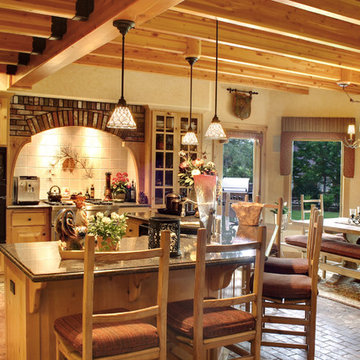
A large island with breakfast bar seating divides the kitchen and dining areas. The brick arch over the stove alcove repeats the color and texture of the brick floors. Custom tile backsplash over the stove features a pine cone motif. Photo by Junction Image Co.
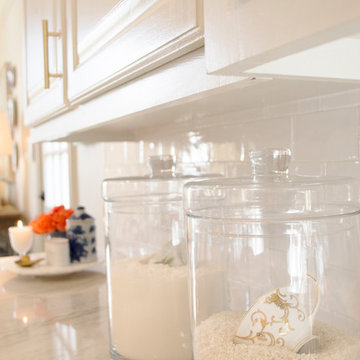
Entre Nous Design
This is an example of a mid-sized transitional l-shaped open plan kitchen in New Orleans with a farmhouse sink, raised-panel cabinets, white cabinets, marble benchtops, white splashback, porcelain splashback, stainless steel appliances, with island and brick floors.
This is an example of a mid-sized transitional l-shaped open plan kitchen in New Orleans with a farmhouse sink, raised-panel cabinets, white cabinets, marble benchtops, white splashback, porcelain splashback, stainless steel appliances, with island and brick floors.
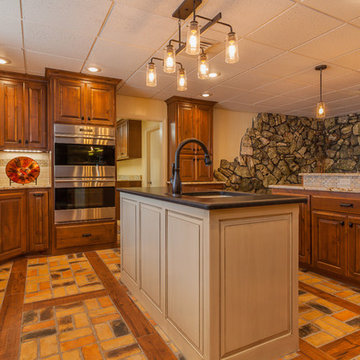
The oil rubbed bronze hardware and light fixtures with clear glass add the perfect atmosphere to this rustic kitchen.
Design ideas for a large country l-shaped eat-in kitchen in Dallas with a double-bowl sink, raised-panel cabinets, medium wood cabinets, granite benchtops, beige splashback, ceramic splashback, stainless steel appliances, brick floors and multiple islands.
Design ideas for a large country l-shaped eat-in kitchen in Dallas with a double-bowl sink, raised-panel cabinets, medium wood cabinets, granite benchtops, beige splashback, ceramic splashback, stainless steel appliances, brick floors and multiple islands.
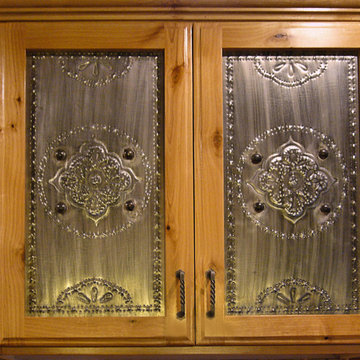
Inspiration for a mid-sized traditional single-wall open plan kitchen in Portland with a drop-in sink, raised-panel cabinets, medium wood cabinets, blue splashback, ceramic splashback, stainless steel appliances, brick floors, with island and red floor.
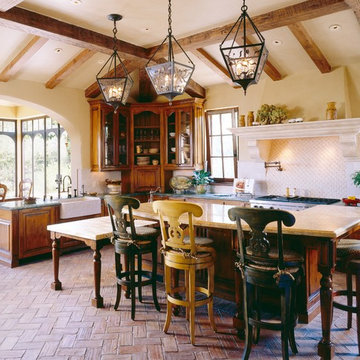
Design ideas for a large country l-shaped eat-in kitchen in San Diego with a farmhouse sink, raised-panel cabinets, distressed cabinets, granite benchtops, beige splashback, ceramic splashback, brick floors, with island and brown floor.
Kitchen with Raised-panel Cabinets and Brick Floors Design Ideas
8