Kitchen with Raised-panel Cabinets and Exposed Beam Design Ideas
Refine by:
Budget
Sort by:Popular Today
201 - 220 of 758 photos
Item 1 of 3
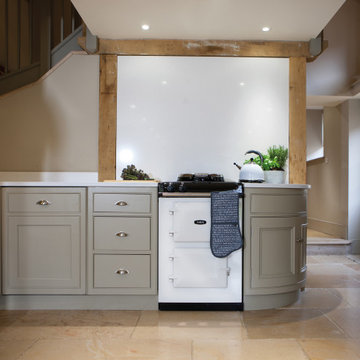
Amazing AGA Cookers available at Auldton Stoves. New premium electric Aga Range Cookers now available from Auldton Stoves as a Premium Scottish AGA Dealer.
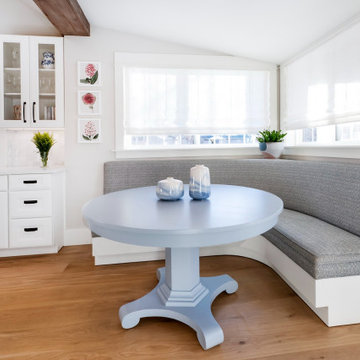
The custom banquette for informal dining adds a splash of color in this white kitchen.
Large transitional eat-in kitchen in Denver with a farmhouse sink, raised-panel cabinets, white cabinets, quartzite benchtops, grey splashback, stainless steel appliances, light hardwood floors, with island, brown floor, white benchtop and exposed beam.
Large transitional eat-in kitchen in Denver with a farmhouse sink, raised-panel cabinets, white cabinets, quartzite benchtops, grey splashback, stainless steel appliances, light hardwood floors, with island, brown floor, white benchtop and exposed beam.
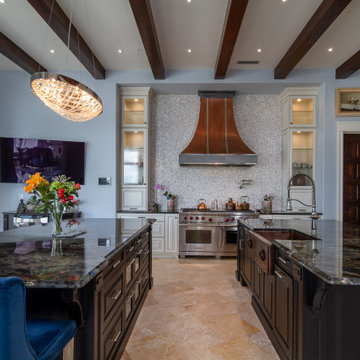
Mediterranean u-shaped kitchen in Charlotte with a farmhouse sink, raised-panel cabinets, white cabinets, grey splashback, stainless steel appliances, multiple islands, brown floor, black benchtop and exposed beam.
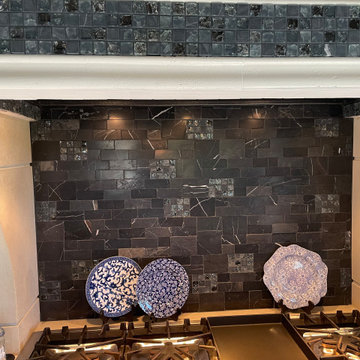
AFTER PHOTO
Adding lots of drama to this large kitchen, black painted cabinets emphasize the space. White with black veining marble countertop on the island acts as a focal point for this kitchen with solid white perimeter countertops. The black is a consistent base color, as shown on the cooktop decorative tile with mixed materials and dimensional tiles. Little black mosaic tiles accent the bold venthood design. The travertine flooring and stone wall ground the space in a neutral, earthy palette.
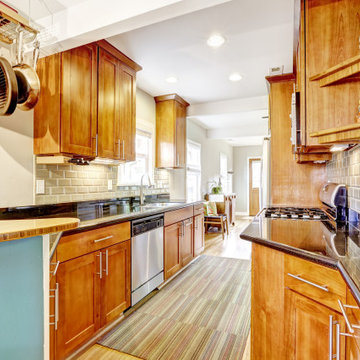
A classic San Diego Backyard Staple! Our clients were looking to match their existing homes "Craftsman" aesthetic while utilizing their construction budget as efficiently as possible. At 956 s.f. (2 Bed: 2 Bath w/ Open Concept Kitchen/Dining) our clients were able to see their project through for under $168,000! After a comprehensive Design, Permitting & Construction process the Nicholas Family is now renting their ADU for $2,500.00 per month.
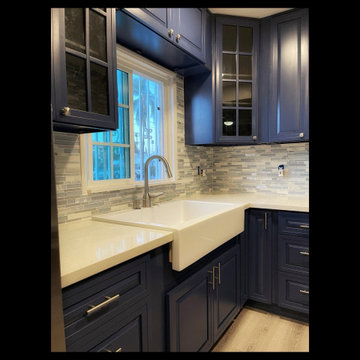
Compact kitchen remodel. Navy Blue Cabinets is the new trend. These beautiful custom blue cabinets are perfect for a refreshing
Photo of a small traditional l-shaped separate kitchen in Los Angeles with a farmhouse sink, raised-panel cabinets, blue cabinets, quartz benchtops, multi-coloured splashback, glass tile splashback, stainless steel appliances, laminate floors, a peninsula, beige floor, white benchtop and exposed beam.
Photo of a small traditional l-shaped separate kitchen in Los Angeles with a farmhouse sink, raised-panel cabinets, blue cabinets, quartz benchtops, multi-coloured splashback, glass tile splashback, stainless steel appliances, laminate floors, a peninsula, beige floor, white benchtop and exposed beam.
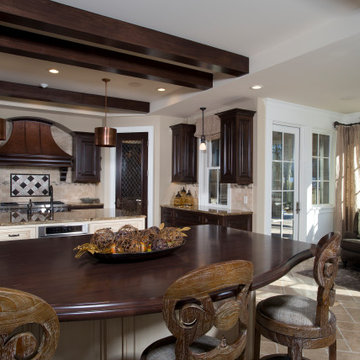
Photo of a mid-sized traditional galley kitchen in Grand Rapids with an undermount sink, raised-panel cabinets, dark wood cabinets, granite benchtops, brick splashback, stainless steel appliances, porcelain floors, with island, beige floor, multi-coloured benchtop and exposed beam.
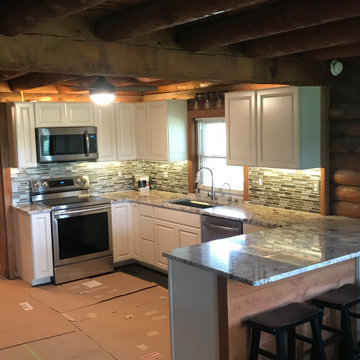
Mid-sized transitional u-shaped eat-in kitchen in Wichita with an undermount sink, raised-panel cabinets, granite benchtops, multi-coloured splashback, glass tile splashback, stainless steel appliances, a peninsula, multi-coloured benchtop and exposed beam.
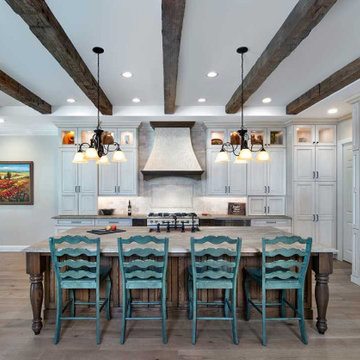
We anchored the kitchen with a large custom island that features a gorgeous single hand-hammered copper sink, bronze faucets and two dish washers. Along the wall is a French culinary handmade La Cornue stove and custom-built range hood that creates a stunning focal point. It’s surrounded by classic white stacked cabinetry—the left- and right-side cabinets flush with the countertops. The top row of cabinets is designed with glass-paneled doors and in-cabinet lighting perfect for highlighting kitchen collectibles.
A convenient way to save valuable counter space, and help provide a clean, clutter-free look for the kitchen, we installed an appliance garage with plenty of storage. The large, walk-in pantry was designed with convenient roll out shelves.
The kitchen countertops were topped with Taj Mahal quartzite, which were polished in a leathered finish to create the rustic feel our clients were looking for. Two large refrigerator/freezer combo units were designed into the space to provide plenty of food storage, both fresh and frozen.
A convenient “Command Center” was added to one end of the refrigerator wall, concealed behind the cabinet doors, to store mail, a kid’s activity calendar, school papers, a bulletin board, etc.
The base cabinet between the kitchen and great room was designed with plenty of drawers and a high-power docking station for charging multiple devices, including tablets, phones, reading devices, and headsets.
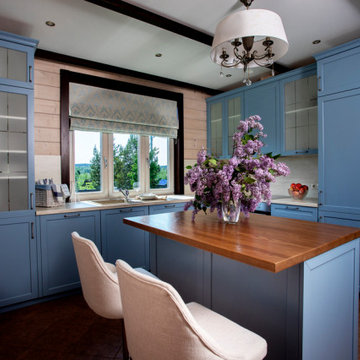
Кухня выполнена на заказ из эмалированного мдф, столешницы изготовлены из массива ясеня.
Design ideas for a large country l-shaped separate kitchen in Saint Petersburg with an undermount sink, raised-panel cabinets, blue cabinets, wood benchtops, beige splashback, timber splashback, panelled appliances, porcelain floors, with island, brown floor, beige benchtop and exposed beam.
Design ideas for a large country l-shaped separate kitchen in Saint Petersburg with an undermount sink, raised-panel cabinets, blue cabinets, wood benchtops, beige splashback, timber splashback, panelled appliances, porcelain floors, with island, brown floor, beige benchtop and exposed beam.
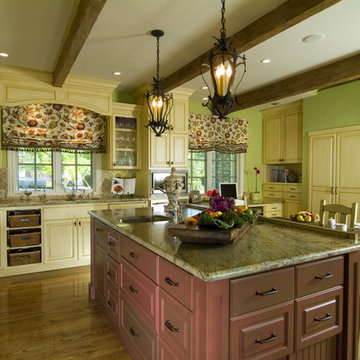
Bright kitchen in a traditional style, old world charm with a pop of color.
Design ideas for a mid-sized traditional l-shaped separate kitchen in Other with an undermount sink, raised-panel cabinets, light wood cabinets, granite benchtops, beige splashback, stone tile splashback, panelled appliances, light hardwood floors, with island and exposed beam.
Design ideas for a mid-sized traditional l-shaped separate kitchen in Other with an undermount sink, raised-panel cabinets, light wood cabinets, granite benchtops, beige splashback, stone tile splashback, panelled appliances, light hardwood floors, with island and exposed beam.
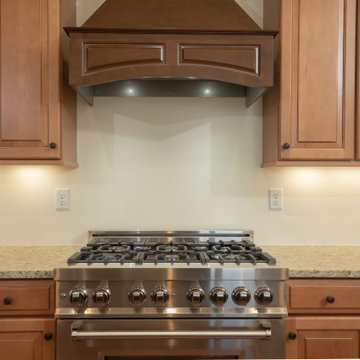
Open kitchen for a chef. Santa Cecilia granite slab provides plenty of counter space. Open glass cabinets to display your cherished possessions. Timberlake Cabinets features two tones, Maple Mocha and Maple Truffle.
Photos by Robbie Arnold Media, Grand Junction, CO
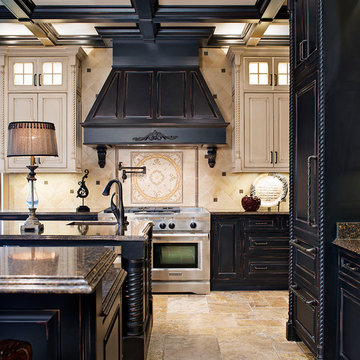
Photo of a large traditional u-shaped open plan kitchen in Other with an undermount sink, raised-panel cabinets, black cabinets, quartz benchtops, yellow splashback, engineered quartz splashback, stainless steel appliances, travertine floors, multiple islands, yellow floor, black benchtop and exposed beam.
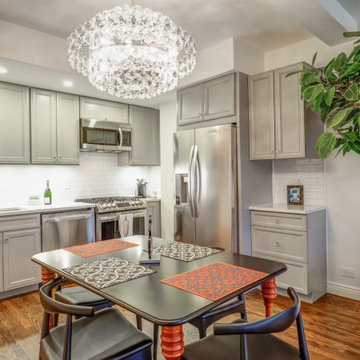
This 800 Sqft 1 Bedroom apartment in West Chelsea received it's 2nd overhaul from AB&Co. The space is perfect for the owners who use it as a Pied-a-terre. Located in Chelsea's London Terrace Tower's, this 1930 apartment received a full overhaul including new bathroom, kitchen, additional closets, built-ins, refinished original flooring, and custom mill work.
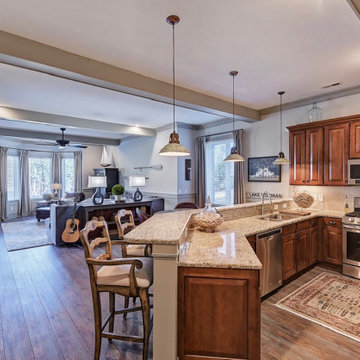
This is an example of a mid-sized traditional l-shaped open plan kitchen in Charlotte with an undermount sink, raised-panel cabinets, brown cabinets, granite benchtops, beige splashback, cement tile splashback, stainless steel appliances, vinyl floors, a peninsula, brown floor, beige benchtop and exposed beam.
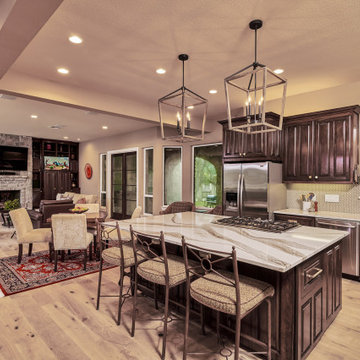
Inspiration for an expansive traditional l-shaped open plan kitchen in Other with an undermount sink, raised-panel cabinets, brown cabinets, quartz benchtops, beige splashback, glass tile splashback, stainless steel appliances, light hardwood floors, with island, beige floor, white benchtop and exposed beam.
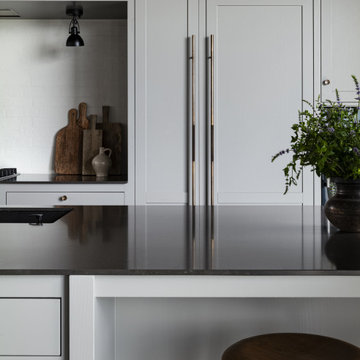
Inspiration for a mid-sized traditional single-wall open plan kitchen in Copenhagen with a single-bowl sink, raised-panel cabinets, grey cabinets, quartzite benchtops, black appliances, concrete floors, with island, grey floor, black benchtop and exposed beam.
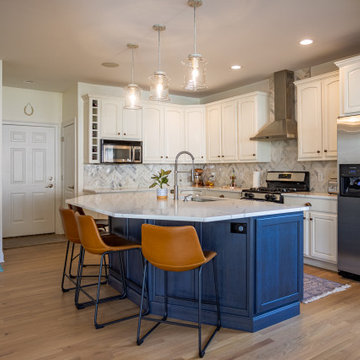
This Hyde Park family was looking to open up their first floor creating a more functional living space and to refresh their look to a transitional style. They loved the idea of exposed beams and hoped to incorporate them into their remodel. We are "beaming" with pride with the end result.
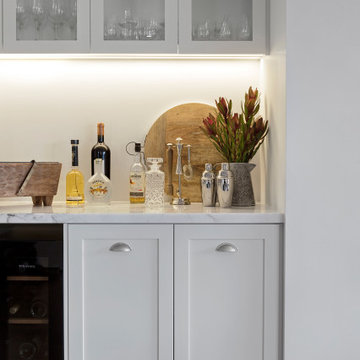
White walls and ceiling are combined with wood and sand tones to create this beautiful open plan kitchen.
This is an example of a large country l-shaped eat-in kitchen in Melbourne with a farmhouse sink, raised-panel cabinets, white cabinets, marble benchtops, grey splashback, subway tile splashback, stainless steel appliances, medium hardwood floors, with island, brown floor, white benchtop and exposed beam.
This is an example of a large country l-shaped eat-in kitchen in Melbourne with a farmhouse sink, raised-panel cabinets, white cabinets, marble benchtops, grey splashback, subway tile splashback, stainless steel appliances, medium hardwood floors, with island, brown floor, white benchtop and exposed beam.
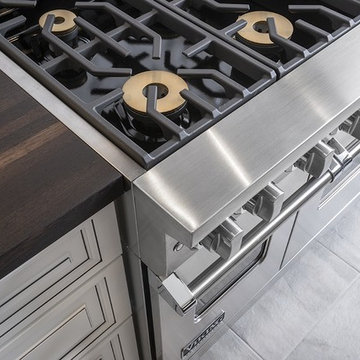
Beautiful updated kitchen with a twist of transitional and traditional features!
Large transitional u-shaped eat-in kitchen in Philadelphia with a farmhouse sink, raised-panel cabinets, white cabinets, quartz benchtops, white splashback, subway tile splashback, stainless steel appliances, ceramic floors, with island, grey floor, white benchtop and exposed beam.
Large transitional u-shaped eat-in kitchen in Philadelphia with a farmhouse sink, raised-panel cabinets, white cabinets, quartz benchtops, white splashback, subway tile splashback, stainless steel appliances, ceramic floors, with island, grey floor, white benchtop and exposed beam.
Kitchen with Raised-panel Cabinets and Exposed Beam Design Ideas
11