Kitchen with Raised-panel Cabinets and Glass Benchtops Design Ideas
Refine by:
Budget
Sort by:Popular Today
41 - 60 of 193 photos
Item 1 of 3
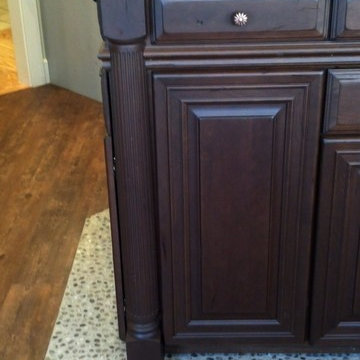
We totally redesigned this kitchen island to look like a piece of furniture. We achieve this by going with Showplace Wood Cabinets. Closeup of island leg detail.
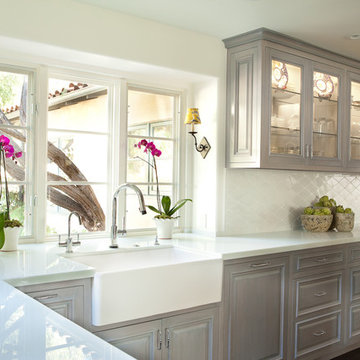
Inspiration for a large transitional l-shaped open plan kitchen in Los Angeles with a farmhouse sink, raised-panel cabinets, grey cabinets, glass benchtops, white splashback, ceramic splashback, stainless steel appliances, dark hardwood floors and with island.
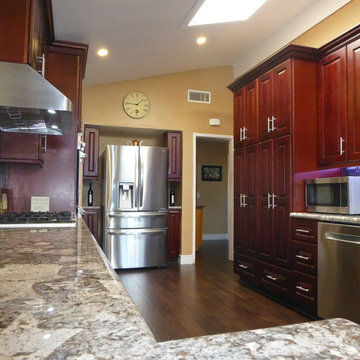
A much appreciated galley kitchen alteration providing greater ease of use by two cooks, and an ample increase in both work counter and cabinet storage spaces.
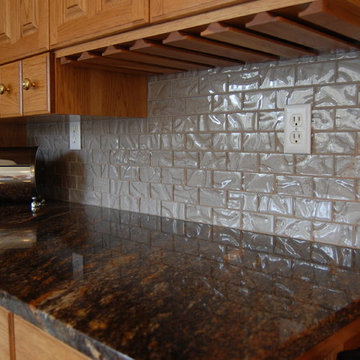
This is an example of a modern u-shaped eat-in kitchen in Portland with an undermount sink, raised-panel cabinets, medium wood cabinets, glass benchtops, grey splashback and glass tile splashback.
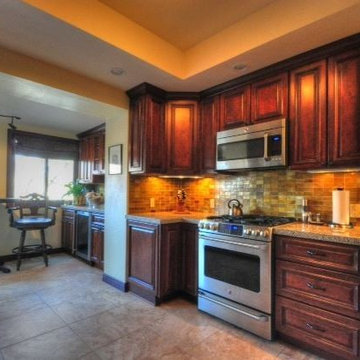
Products Used:
Countertop: Terra Chiara
Backsplash: Subway Honey
This is an example of a mid-sized arts and crafts l-shaped separate kitchen in Other with an undermount sink, raised-panel cabinets, brown cabinets, glass benchtops, yellow splashback, glass tile splashback, stainless steel appliances, ceramic floors and no island.
This is an example of a mid-sized arts and crafts l-shaped separate kitchen in Other with an undermount sink, raised-panel cabinets, brown cabinets, glass benchtops, yellow splashback, glass tile splashback, stainless steel appliances, ceramic floors and no island.
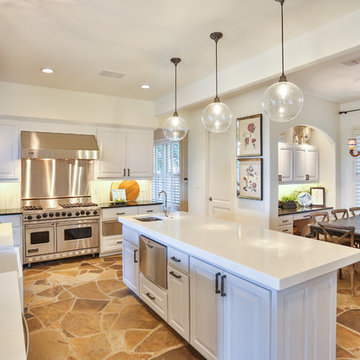
This large and bright kitchen was rethought from a dark cabinet, dark counter top and closed in feel. First the large separating wall from the kitchen into the back hallway overlooking the pool was reduced in height to allow light to spill into the room all day long. Navy Cabinets were repalinted white and the island was updated to a light grey. Absolute black counter tops were left on the perimeter cabinets but the center island and sink area were resurfaced in Cambria Ella. A apron front sign with Newport Brass bridge faucet was installed to accent the area. New pendant lights over the island and retro barstools complete the look. New undercabinet lighting, lighted cabinets and new recessed lighting finished out the kitchen in a new clean bright and welcoming room. Perfect for the grandkids to be in.
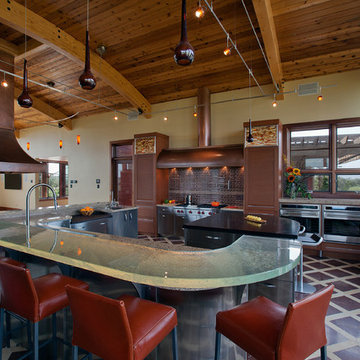
Photo credits: Dennis Martin
Glass in all its glory—hand-cut, hand-blown and LED-lit — was creatively used by the winning designers in both the Best Kitchen and the Best Bath in the 2013 Design Competition sponsored by the National Kitchen & Bath Association (NKBA).
The category winners in this annual contest were revealed on April 18th at an exclusive Design Competition Awards event at the Republic in New Orleans, during the 2013 Kitchen & Bath Industry Show (KBIS).
Wendy Johnson, CKD, CBD, of Designs for Living in Manchester, Vt., took the Best Kitchen Award for her grand-scale room with a curved LED-lit glass bar overlooking art glass on panels in the cooking and entertaining centers [glass by ThinkGlass], and an expansive golf course view. »
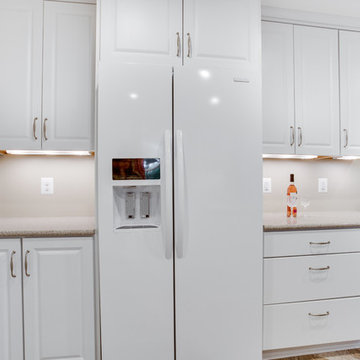
Designed by Debbie Williams of Reico Kitchen & Bath in White Plains, MD in collaboration with Jason Hepp of Hepp Building & Remodeling, Inc. this transitional kitchen remodel features Merillat Masterpiece cabinets in the door style Winterport in a White thermofoil finish. White appliances are from KitchenAid and countertops are engineered stone by Cambria in the color New Castle.
Photos courtesy of BTW Images LLC / www.btwimages.com.
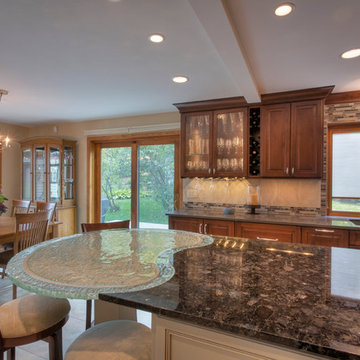
Sutter Photographers
The Hardware Studio - hardware
Martinwood Cabinetry - millwork
Studio GlassWorks - glass countertop
Window Design Center - awning window
Nonn's Showplace - quartz, granite countertops
• The most difficult part of the project was figuring out all the technical details to install the glass counter-top, which would weigh about 300 pounds!
• One goal was to avoid seeing the cabinet supports through the glass. The glass itself proposed problems because it had a wavy texture and separate confetti glass that could be added to the bottom. Therefore, we needed to add something below it.
• A combination of a darker cherry and some painted cabinets with a cherry glaze look nice with their Oak trim throughout the home.
• A glass cabinet was added on the other side of the ceiling soffit to make it convenient for entertaining guests and close to their dining. It also made use of an empty wasted space.
• LED strip lighting was installed on a triangle piece of wood inside the glass cabinet that shined onto the glassware inside the cabinets.
• The lighting subcontractor also installed LED lighting between the glass holders for the wine glasses, so the light would shine through the wine glasses.
• The lighting in the new cabinet creates a nice ambiance in the evening.
• The kitchen was designed so everything has a home: spices, oils, knives, cookie sheets, awkward utensils, silverware, tupperware, trash receptacles, and a “stash spot” for when guests come over. Large pull-out drawers are great for pans and lids particularly on the back side (bottom of picture) of the island.
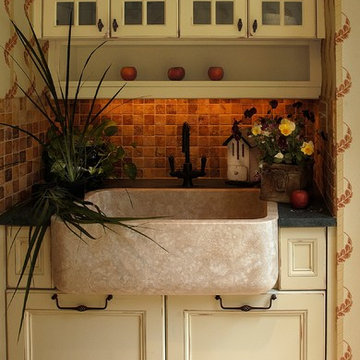
This is an example of an expansive traditional u-shaped separate kitchen in Philadelphia with a double-bowl sink, raised-panel cabinets, dark wood cabinets, glass benchtops, beige splashback, stone tile splashback, panelled appliances, travertine floors, with island and beige floor.
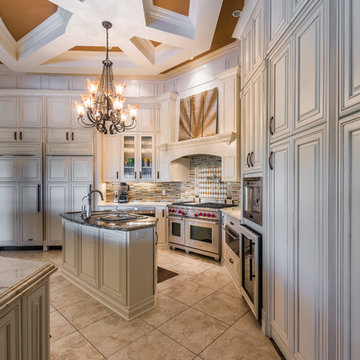
Design ideas for a large transitional l-shaped eat-in kitchen in New Orleans with raised-panel cabinets, white cabinets, stainless steel appliances, with island, a double-bowl sink, glass benchtops, multi-coloured splashback, matchstick tile splashback and porcelain floors.
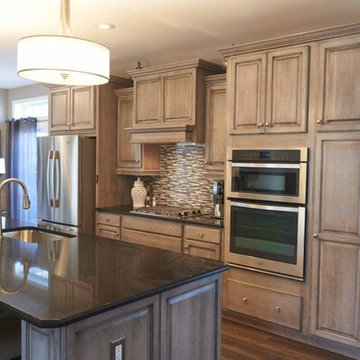
This is an example of a large transitional l-shaped kitchen in New York with an undermount sink, raised-panel cabinets, light wood cabinets, glass benchtops, multi-coloured splashback, glass tile splashback, stainless steel appliances, dark hardwood floors, with island and brown floor.
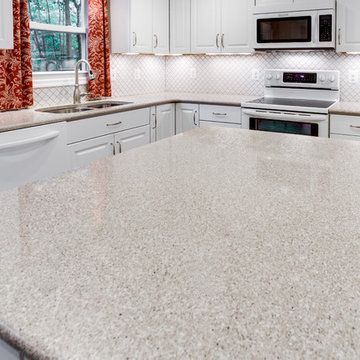
Designed by Debbie Williams of Reico Kitchen & Bath in White Plains, MD in collaboration with Jason Hepp of Hepp Building & Remodeling, Inc. this transitional kitchen remodel features Merillat Masterpiece cabinets in the door style Winterport in a White thermofoil finish. White appliances are from KitchenAid and countertops are engineered stone by Cambria in the color New Castle.
Photos courtesy of BTW Images LLC / www.btwimages.com.
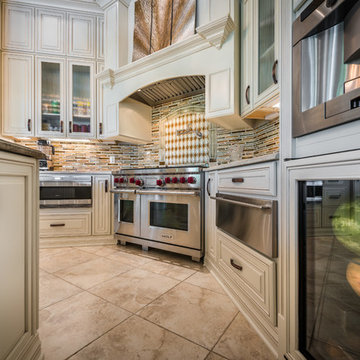
This is an example of a large transitional l-shaped eat-in kitchen in New Orleans with raised-panel cabinets, white cabinets, stainless steel appliances, with island, a double-bowl sink, glass benchtops, multi-coloured splashback, matchstick tile splashback and porcelain floors.
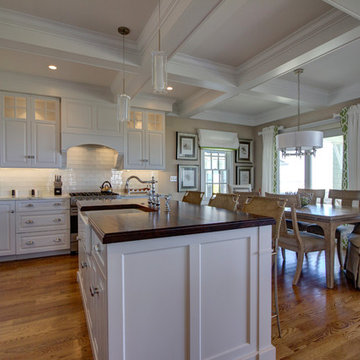
Design ideas for a large beach style kitchen in Philadelphia with raised-panel cabinets, white cabinets, glass benchtops, white splashback, glass tile splashback, medium hardwood floors and with island.
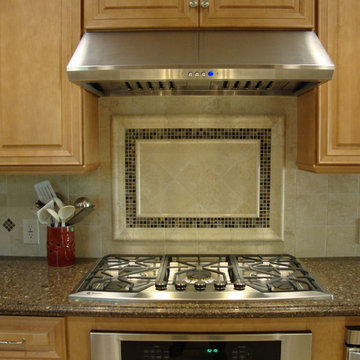
Deborah Weickert, Designer/Project Manager
Decorative backsplash tile.
Design ideas for a large transitional galley open plan kitchen in Los Angeles with a double-bowl sink, raised-panel cabinets, light wood cabinets, glass benchtops, beige splashback, ceramic splashback, stainless steel appliances and vinyl floors.
Design ideas for a large transitional galley open plan kitchen in Los Angeles with a double-bowl sink, raised-panel cabinets, light wood cabinets, glass benchtops, beige splashback, ceramic splashback, stainless steel appliances and vinyl floors.
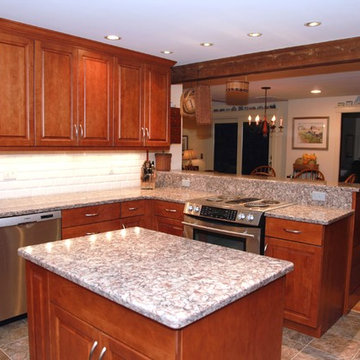
A Picture's Worth
Mid-sized traditional u-shaped kitchen in Boston with an undermount sink, raised-panel cabinets, medium wood cabinets, glass benchtops, white splashback, ceramic splashback, stainless steel appliances and with island.
Mid-sized traditional u-shaped kitchen in Boston with an undermount sink, raised-panel cabinets, medium wood cabinets, glass benchtops, white splashback, ceramic splashback, stainless steel appliances and with island.
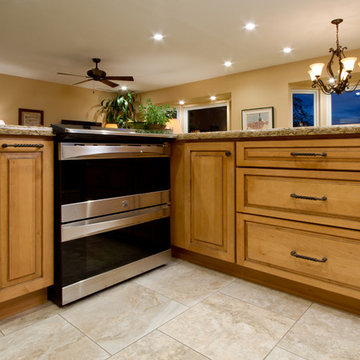
Taube Photography
Photo of a transitional eat-in kitchen in Phoenix with a single-bowl sink, raised-panel cabinets, medium wood cabinets, glass benchtops, beige splashback, stone tile splashback, coloured appliances, porcelain floors and with island.
Photo of a transitional eat-in kitchen in Phoenix with a single-bowl sink, raised-panel cabinets, medium wood cabinets, glass benchtops, beige splashback, stone tile splashback, coloured appliances, porcelain floors and with island.
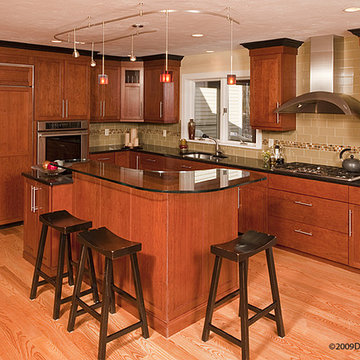
Large contemporary l-shaped eat-in kitchen in Boston with an undermount sink, raised-panel cabinets, dark wood cabinets, glass benchtops, multi-coloured splashback, mosaic tile splashback, stainless steel appliances, medium hardwood floors and with island.
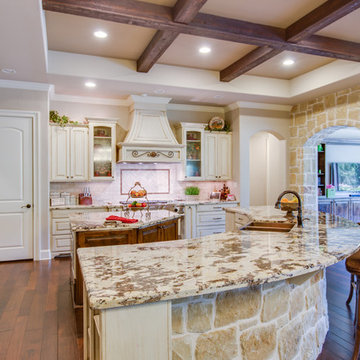
Photo of a large traditional kitchen in Austin with a double-bowl sink, raised-panel cabinets, white cabinets, glass benchtops, stone tile splashback, stainless steel appliances, dark hardwood floors and multiple islands.
Kitchen with Raised-panel Cabinets and Glass Benchtops Design Ideas
3