Kitchen with Raised-panel Cabinets and Grey Floor Design Ideas
Refine by:
Budget
Sort by:Popular Today
121 - 140 of 5,686 photos
Item 1 of 3
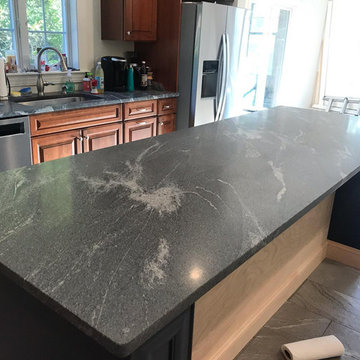
Silver Grey honed granite, eased edge, single basin, stainless steel, undermount sink.
Large l-shaped open plan kitchen in Other with an undermount sink, raised-panel cabinets, medium wood cabinets, granite benchtops, stainless steel appliances, porcelain floors, with island, grey floor and grey benchtop.
Large l-shaped open plan kitchen in Other with an undermount sink, raised-panel cabinets, medium wood cabinets, granite benchtops, stainless steel appliances, porcelain floors, with island, grey floor and grey benchtop.
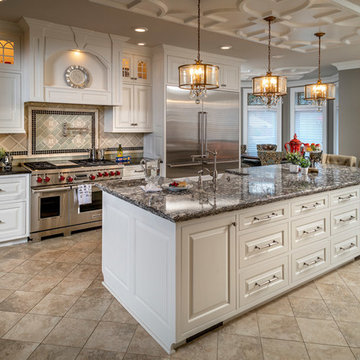
Rick Lee Photo
Large traditional single-wall open plan kitchen in Other with an undermount sink, raised-panel cabinets, white cabinets, quartzite benchtops, green splashback, porcelain splashback, stainless steel appliances, porcelain floors, with island, grey floor and grey benchtop.
Large traditional single-wall open plan kitchen in Other with an undermount sink, raised-panel cabinets, white cabinets, quartzite benchtops, green splashback, porcelain splashback, stainless steel appliances, porcelain floors, with island, grey floor and grey benchtop.
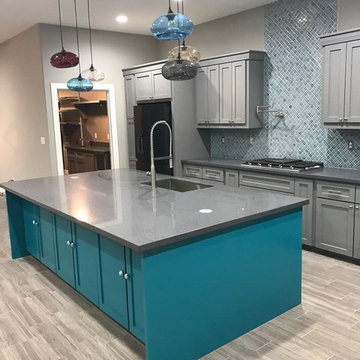
This is an example of a traditional single-wall eat-in kitchen with an undermount sink, raised-panel cabinets, grey cabinets, quartz benchtops, blue splashback, mosaic tile splashback, stainless steel appliances, porcelain floors, with island and grey floor.
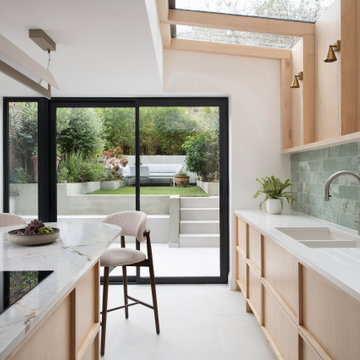
It was my pleasure to design this space for my clients who wanted to extend their basement kitchen and create a calming haven for both relaxation and entertainment.
The brief was to create an uncluttered space with clean lines, soft colours and a connection to nature.
We designed the custom made Maple kitchen to provide ample storage, keeping the surfaces free and the space feeling light, airy and open.
The adjoining dining space was designed with custom joinery incorporating a bar and hidden TV behind sliding artwork.
The final result is a beautiful example of exquisite craftsmanship and considered design.
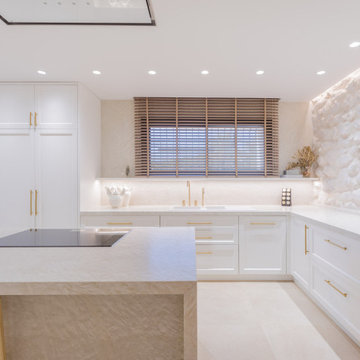
Cocina de estilo mediterráneo en casa de campo moderna con zonas diferenciadas, isla, zona relax y gran zona de trabajo.
Photo of a large mediterranean l-shaped separate kitchen in Alicante-Costa Blanca with an undermount sink, raised-panel cabinets, white cabinets, quartz benchtops, stainless steel appliances, porcelain floors, with island, grey floor and white benchtop.
Photo of a large mediterranean l-shaped separate kitchen in Alicante-Costa Blanca with an undermount sink, raised-panel cabinets, white cabinets, quartz benchtops, stainless steel appliances, porcelain floors, with island, grey floor and white benchtop.
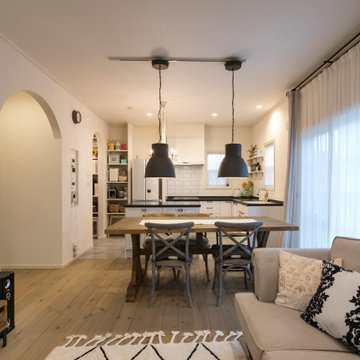
Inspiration for a traditional kitchen in Other with an undermount sink, raised-panel cabinets, white cabinets, solid surface benchtops, light hardwood floors, grey floor, black benchtop and wallpaper.
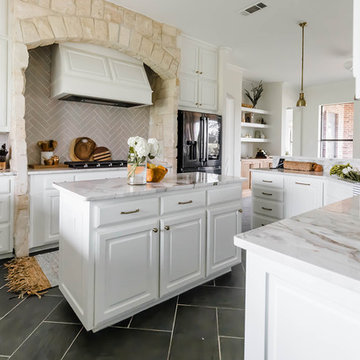
Inspiration for a beach style u-shaped kitchen in Dallas with an undermount sink, raised-panel cabinets, white cabinets, beige splashback, subway tile splashback, black appliances, with island, grey floor and multi-coloured benchtop.
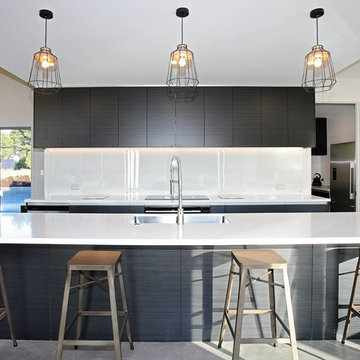
Built with the Southland countryside in mind and inspired by the David Reid Homes Pavilion range, this custom designed home takes full advantage of the sun to ensure it stays nice and warm throughout the cold winters.
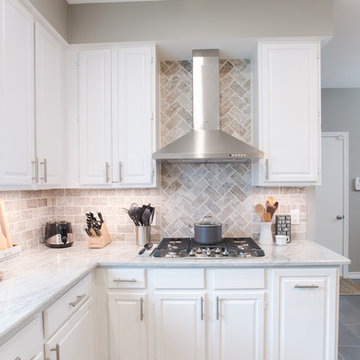
Squint Photo
Mid-sized transitional u-shaped eat-in kitchen in Dallas with an undermount sink, raised-panel cabinets, white cabinets, quartzite benchtops, grey splashback, stone tile splashback, stainless steel appliances, porcelain floors, with island, grey floor and white benchtop.
Mid-sized transitional u-shaped eat-in kitchen in Dallas with an undermount sink, raised-panel cabinets, white cabinets, quartzite benchtops, grey splashback, stone tile splashback, stainless steel appliances, porcelain floors, with island, grey floor and white benchtop.
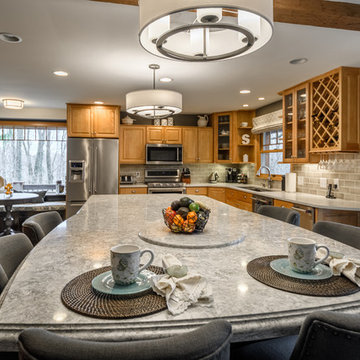
To make better use of space for a large family, and entertaining, we took out a peninsula and added a huge island. The dark stain on the island and banquette help pull together the light maple on the existing perimeter cabinets and the knotty pine paneling in this original Craftsman home.
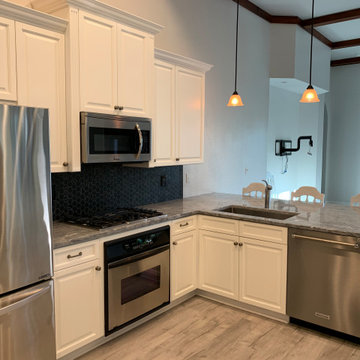
Re-finish dark wood grain cabinet to white, new one level quartz counter tops, new black tile back splash w/ under counter lighting, new S.S. sink w/ faucet, new cook-top & dishwasher, new wood plank laminate flooring, new power roll-down screens on lanai at pool deck.
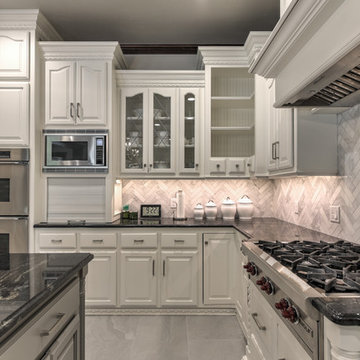
This is an example of a large arts and crafts u-shaped separate kitchen in Oklahoma City with a farmhouse sink, raised-panel cabinets, white cabinets, marble benchtops, beige splashback, stone tile splashback, panelled appliances, with island and grey floor.
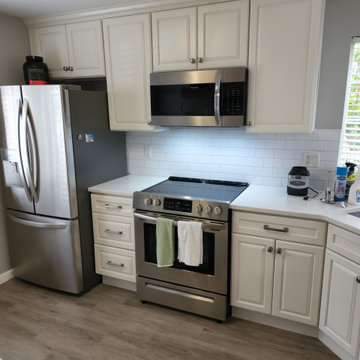
This classic kitchen with raised panel doors has a traditional attitude.
Design ideas for a small l-shaped kitchen in Seattle with a single-bowl sink, raised-panel cabinets, white cabinets, solid surface benchtops, white splashback, ceramic splashback, stainless steel appliances, vinyl floors, no island, grey floor and white benchtop.
Design ideas for a small l-shaped kitchen in Seattle with a single-bowl sink, raised-panel cabinets, white cabinets, solid surface benchtops, white splashback, ceramic splashback, stainless steel appliances, vinyl floors, no island, grey floor and white benchtop.
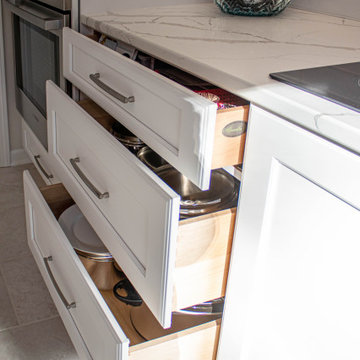
Greenfield Cabinetry Hancock door style with reverse raised panel in Chalk painted finish were installed in this kitchen. Amenities included are: roll-out trays, drawers, double wastebasket cabinet, tray dividers, pantry pull-out, diagonal super susan, and peg drawer inserts. MSI Calacatta Laza Quartz with ¼” double roundover edge are installed in the kitchen and desk area. The tile backsplash is Craft II White Gloss 3x12 tile on the range and sink walls. A Blanco Precis double bowl kitchen sink with 1-3/4” low divide in white with a Moen Arbor U faucet with pull-down spray. A new Andersen 400 Series window was installed in the kitchen. In the kitchen pantry, custom ¾” birch plywood shelving was installed. Three custom floating shelves were installed over the desk area. Daroca 12x24” Atar tile was installed on the floor.
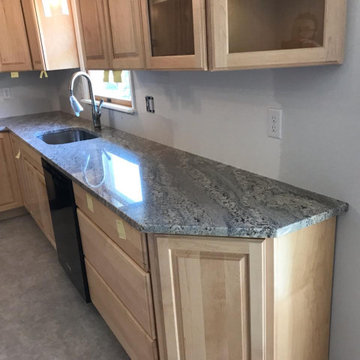
Nevaska granite, eased edge, stainless steel, single basin, undermount sink.
This is an example of a large l-shaped separate kitchen in Other with a single-bowl sink, raised-panel cabinets, light wood cabinets, granite benchtops, black appliances, laminate floors, a peninsula, grey floor and grey benchtop.
This is an example of a large l-shaped separate kitchen in Other with a single-bowl sink, raised-panel cabinets, light wood cabinets, granite benchtops, black appliances, laminate floors, a peninsula, grey floor and grey benchtop.
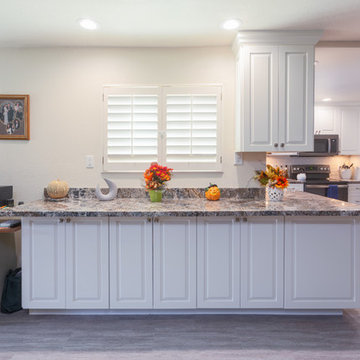
This is the corner cabinet area both corners have a lazy Susan in them so that the corner's areas can be ulitilized efficently
This is an example of a mid-sized transitional l-shaped eat-in kitchen in Sacramento with a double-bowl sink, raised-panel cabinets, white cabinets, granite benchtops, beige splashback, subway tile splashback, stainless steel appliances, vinyl floors, no island, grey floor and brown benchtop.
This is an example of a mid-sized transitional l-shaped eat-in kitchen in Sacramento with a double-bowl sink, raised-panel cabinets, white cabinets, granite benchtops, beige splashback, subway tile splashback, stainless steel appliances, vinyl floors, no island, grey floor and brown benchtop.
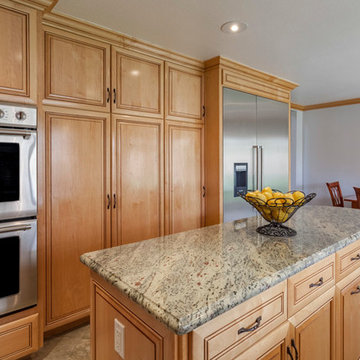
Maddox Photography
This is an example of a large traditional galley kitchen pantry in Los Angeles with a drop-in sink, raised-panel cabinets, medium wood cabinets, granite benchtops, grey splashback, stone tile splashback, stainless steel appliances, porcelain floors, with island and grey floor.
This is an example of a large traditional galley kitchen pantry in Los Angeles with a drop-in sink, raised-panel cabinets, medium wood cabinets, granite benchtops, grey splashback, stone tile splashback, stainless steel appliances, porcelain floors, with island and grey floor.
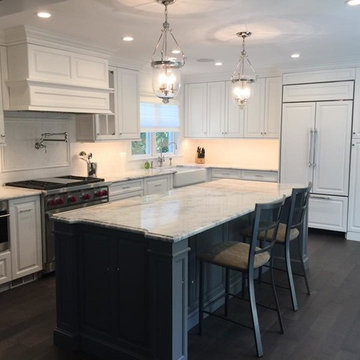
Inspiration for a mid-sized transitional u-shaped eat-in kitchen in New York with a farmhouse sink, raised-panel cabinets, white cabinets, marble benchtops, white splashback, subway tile splashback, stainless steel appliances, dark hardwood floors, with island and grey floor.
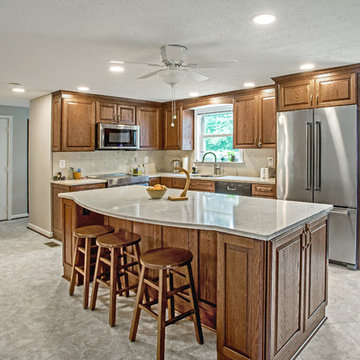
Builder's bulkheads...
were a cheap simple way for home builders of years past (hopefully past) to cut costs and streamline projects, but cast away key elements such as functionality and aesthetics.
Removing them...can be very complex...but extremely rewarding. Plumbing, structural, electrical and hvac components can lie hidden behind causing all manner of challenges. All worth it...wouldn't you agree?
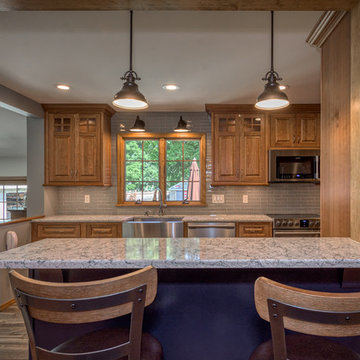
This is an example of a small traditional galley separate kitchen in New York with a farmhouse sink, raised-panel cabinets, medium wood cabinets, quartz benchtops, grey splashback, ceramic splashback, stainless steel appliances, ceramic floors, a peninsula, grey floor and multi-coloured benchtop.
Kitchen with Raised-panel Cabinets and Grey Floor Design Ideas
7