Kitchen with Raised-panel Cabinets and Laminate Benchtops Design Ideas
Refine by:
Budget
Sort by:Popular Today
101 - 120 of 3,860 photos
Item 1 of 3
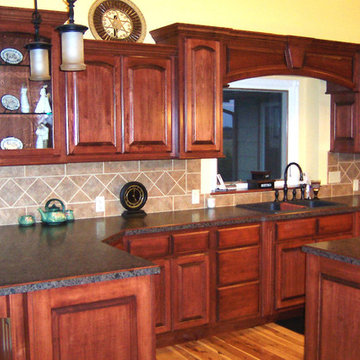
Mid-sized traditional u-shaped eat-in kitchen in Wichita with a double-bowl sink, raised-panel cabinets, laminate benchtops, brown splashback, ceramic splashback, stainless steel appliances, medium hardwood floors, with island, brown floor, grey benchtop and medium wood cabinets.
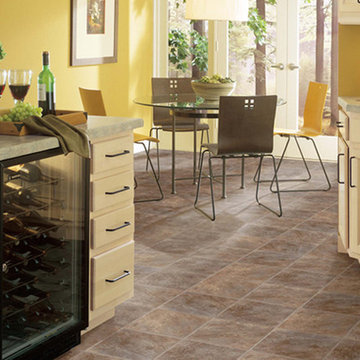
Photo of a mid-sized transitional u-shaped eat-in kitchen in Orlando with black appliances, vinyl floors, a drop-in sink, raised-panel cabinets, light wood cabinets, laminate benchtops, yellow splashback, a peninsula and brown floor.
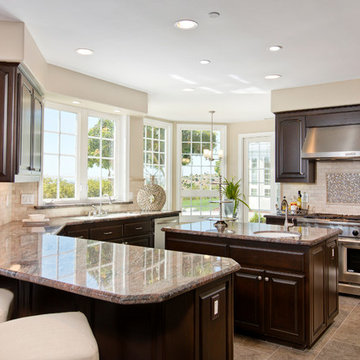
Fully remodeled Kitchen for Residence. All new appliances, flooring, backsplash tile/mosaic tile design, refinished cabinetry, paint. lighting, faucets and sinks.
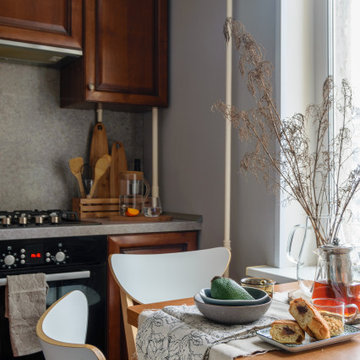
обеденная зона
Design ideas for a small scandinavian l-shaped eat-in kitchen in Other with a drop-in sink, raised-panel cabinets, brown cabinets, laminate benchtops, grey splashback, black appliances, ceramic floors, no island, brown floor and grey benchtop.
Design ideas for a small scandinavian l-shaped eat-in kitchen in Other with a drop-in sink, raised-panel cabinets, brown cabinets, laminate benchtops, grey splashback, black appliances, ceramic floors, no island, brown floor and grey benchtop.
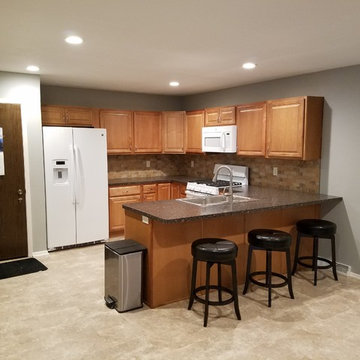
Full gut on kitchen condo with redesign. sink use to be where stove is now
Design ideas for a small u-shaped eat-in kitchen in Milwaukee with a single-bowl sink, raised-panel cabinets, brown cabinets, laminate benchtops, brown splashback, subway tile splashback, white appliances, laminate floors, a peninsula and brown floor.
Design ideas for a small u-shaped eat-in kitchen in Milwaukee with a single-bowl sink, raised-panel cabinets, brown cabinets, laminate benchtops, brown splashback, subway tile splashback, white appliances, laminate floors, a peninsula and brown floor.
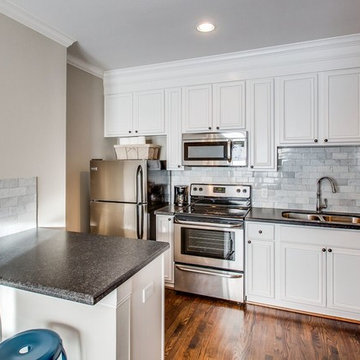
Design ideas for a small transitional galley eat-in kitchen in Houston with a double-bowl sink, raised-panel cabinets, white cabinets, laminate benchtops, grey splashback, marble splashback, stainless steel appliances, dark hardwood floors, a peninsula and brown floor.
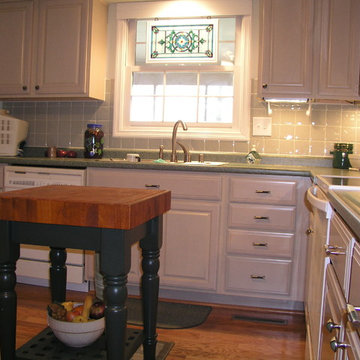
Kraftmaid Hanover Maple in Pickled
Photo of a traditional l-shaped eat-in kitchen in Other with a drop-in sink, raised-panel cabinets, light wood cabinets, laminate benchtops, grey splashback, ceramic splashback and white appliances.
Photo of a traditional l-shaped eat-in kitchen in Other with a drop-in sink, raised-panel cabinets, light wood cabinets, laminate benchtops, grey splashback, ceramic splashback and white appliances.
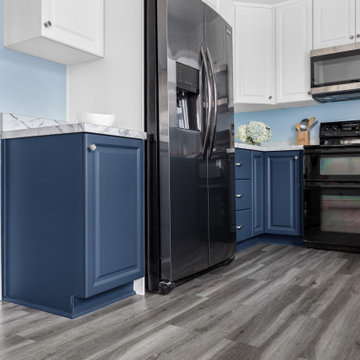
Mid-sized traditional galley eat-in kitchen in Philadelphia with a double-bowl sink, raised-panel cabinets, blue cabinets, laminate benchtops, stainless steel appliances, vinyl floors, grey floor and white benchtop.
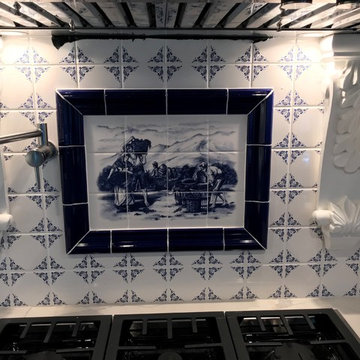
Client provided pictures. Thank you.
http://mottlesmuralsceramictiles.ecrater.com/
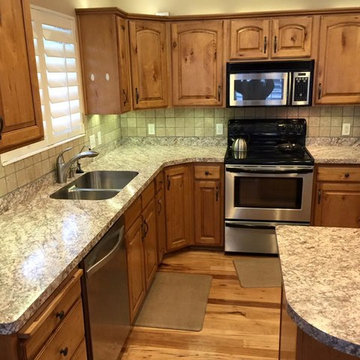
We updated this kitchen by simply replacing the counter top and new drop-in sink.
Photo of a mid-sized country l-shaped eat-in kitchen in Salt Lake City with a drop-in sink, laminate benchtops, stainless steel appliances, with island, raised-panel cabinets, light wood cabinets, beige splashback, cement tile splashback and medium hardwood floors.
Photo of a mid-sized country l-shaped eat-in kitchen in Salt Lake City with a drop-in sink, laminate benchtops, stainless steel appliances, with island, raised-panel cabinets, light wood cabinets, beige splashback, cement tile splashback and medium hardwood floors.
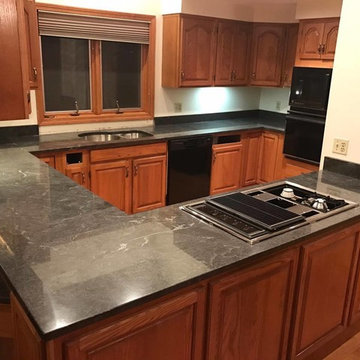
This is an example of a large traditional u-shaped eat-in kitchen in Boston with a double-bowl sink, raised-panel cabinets, medium wood cabinets, laminate benchtops, black appliances, light hardwood floors and no island.
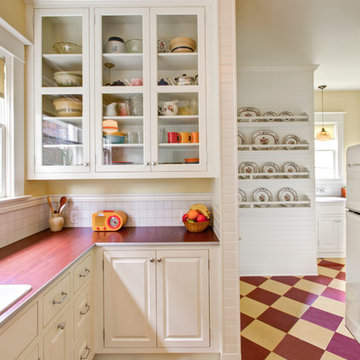
The view above shows how the space flows from the main kitchen, through, the butler's pantry and to the mudroom and bathroom. - Mitchell Snyder Photography
Have questions about this project? Check out this FAQ post: http://hammerandhand.com/field-notes/retro-kitchen-remodel-qa/
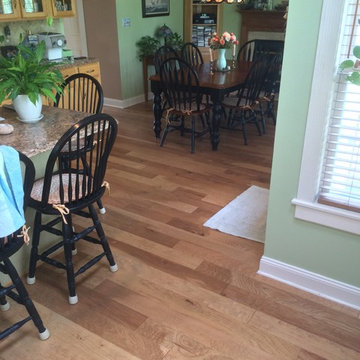
This project was a glue down pre-finished engineered hand scrape hickory hardwood from Shaw Floors. This was installed in the kitchen, kitchen nook/dining area, hallway and entry flyer of the Freehold residence.
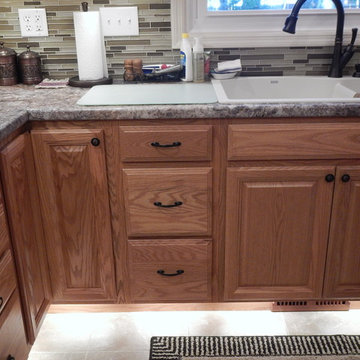
From inspiration to installation let us help make your renovation dreams a reality!
Lowes 167 - Project Specialist of Interiors, Patti Yost. 309.415.1365
patricia.yost@store.lowes.com
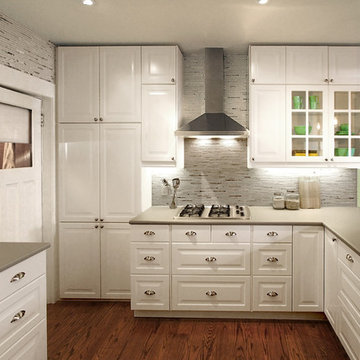
Rebecca Purdy Design | Toronto Interior Design | Kitchen
This is an example of a large transitional l-shaped eat-in kitchen in Toronto with a drop-in sink, raised-panel cabinets, white cabinets, laminate benchtops, grey splashback, matchstick tile splashback, stainless steel appliances, medium hardwood floors, a peninsula and brown floor.
This is an example of a large transitional l-shaped eat-in kitchen in Toronto with a drop-in sink, raised-panel cabinets, white cabinets, laminate benchtops, grey splashback, matchstick tile splashback, stainless steel appliances, medium hardwood floors, a peninsula and brown floor.
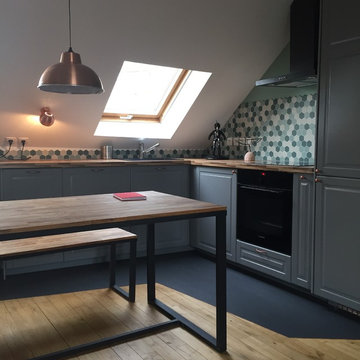
Inspiration for a mid-sized contemporary l-shaped eat-in kitchen in Paris with an undermount sink, raised-panel cabinets, grey cabinets, laminate benchtops, green splashback, mosaic tile splashback, panelled appliances, linoleum floors and no island.
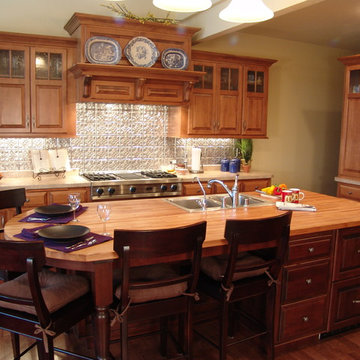
maple stained cabinets, island darker finish, custom wood hood cover, laminate tops w/ butcher block top on island
Photo of a mid-sized traditional l-shaped eat-in kitchen in Other with a drop-in sink, raised-panel cabinets, medium wood cabinets, laminate benchtops, metallic splashback, metal splashback, stainless steel appliances and with island.
Photo of a mid-sized traditional l-shaped eat-in kitchen in Other with a drop-in sink, raised-panel cabinets, medium wood cabinets, laminate benchtops, metallic splashback, metal splashback, stainless steel appliances and with island.
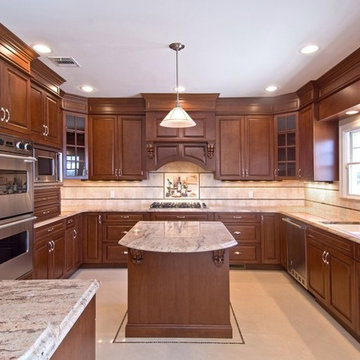
Large traditional u-shaped separate kitchen in New York with a double-bowl sink, raised-panel cabinets, medium wood cabinets, laminate benchtops, beige splashback, stone tile splashback, stainless steel appliances, with island, medium hardwood floors and beige floor.
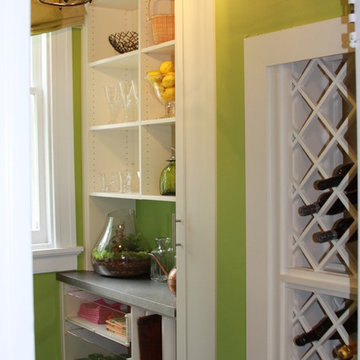
Walk-in pantry with Lucite-front pull-out trays and metallic laminate counter top. Don't miss the built-in wine storage
Kathy Corbet Interiors
Small transitional u-shaped kitchen pantry in Richmond with raised-panel cabinets, white cabinets, laminate benchtops and painted wood floors.
Small transitional u-shaped kitchen pantry in Richmond with raised-panel cabinets, white cabinets, laminate benchtops and painted wood floors.
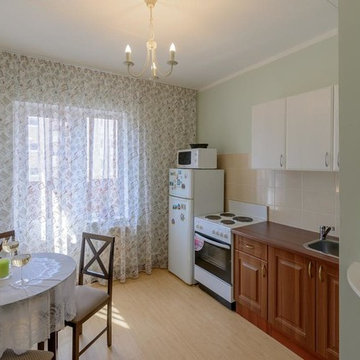
This is an example of a small transitional single-wall separate kitchen in Other with a drop-in sink, raised-panel cabinets, brown cabinets, laminate benchtops, beige splashback, ceramic splashback, white appliances, laminate floors, no island and beige floor.
Kitchen with Raised-panel Cabinets and Laminate Benchtops Design Ideas
6