Kitchen with Raised-panel Cabinets and Limestone Benchtops Design Ideas
Refine by:
Budget
Sort by:Popular Today
41 - 60 of 672 photos
Item 1 of 3
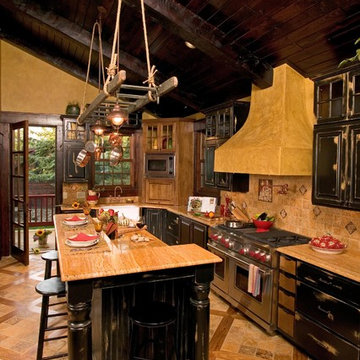
Photo of a mid-sized country galley kitchen in Minneapolis with raised-panel cabinets, distressed cabinets, limestone benchtops, beige splashback, stone tile splashback, stainless steel appliances, travertine floors, with island and beige floor.
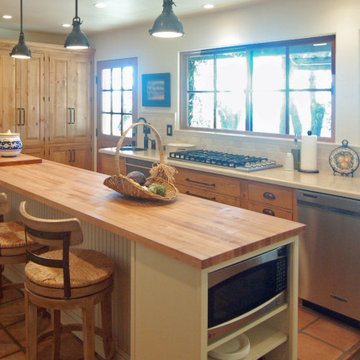
The owners of a charming home in the hills west of Paso Robles recently decided to remodel their not-so-charming kitchen. Referred to San Luis Kitchen by several of their friends, the homeowners visited our showroom and soon decided we were the best people to design a kitchen fitting the style of their home. We were delighted to get to work on the project right away.
When we arrived at the house, we found a small, cramped and out-dated kitchen. The ceiling was low, the cabinets old fashioned and painted a stark dead white, and the best view in the house was neglected in a seldom-used breakfast nook (sequestered behind the kitchen peninsula). This kitchen was also handicapped by white tile counters with dark grout, odd-sized and cluttered cabinets, and small ‘desk’ tacked on to the side of the oven cabinet. Due to a marked lack of counter space & inadequate storage the homeowner had resorted to keeping her small appliances on a little cart parked in the corner and the garbage was just sitting by the wall in full view of everything! On the plus side, the kitchen opened into a nice dining room and had beautiful saltillo tile floors.
Mrs. Homeowner loves to entertain and often hosts dinner parties for her friends. She enjoys visiting with her guests in the kitchen while putting the finishing touches on the evening’s meal. Sadly, her small kitchen really limited her interactions with her guests – she often felt left out of the mix at her own parties! This savvy homeowner dreamed big – a new kitchen that would accommodate multiple workstations, have space for guests to gather but not be in the way, and maybe a prettier transition from the kitchen to the dining (wine service area or hutch?) – while managing the remodel budget by reusing some of her major appliances and keeping (patching as needed) her existing floors.
Responding to the homeowner’s stated wish list and the opportunities presented by the home's setting and existing architecture, the designers at San Luis Kitchen decided to expand the kitchen into the breakfast nook using Wood-Mode cabinetry. This change allowed the work area to be reoriented to take advantage of the great view – we replaced the existing window and added another while moving the door to gain space. A second sink and set of refrigerator drawers (housing fresh fruits & veggies) were included for the convenience of this mainly vegetarian cook – her prep station. The clean-up area now boasts a farmhouse style single bowl sink – adding to the ‘cottage’ charm. We located a new gas cook-top between the two workstations for easy access from each. Also tucked in here is a pullout trash/recycle cabinet for convenience and additional drawers for storage.
Running parallel to the work counter we added a long butcher-block island with easy-to-access open shelves for the avid cook and seating for friendly guests placed just right to take in the view. A counter-top garage is used to hide excess small appliances. Glass door cabinets and open shelves are now available to display the owners beautiful dishware. The microwave was placed inconspicuously on the end of the island facing the refrigerator – easy access for guests (and extraneous family members) to help themselves to drinks and snacks while staying out of the cook’s way.
We also moved the pantry storage away from the dining room (putting it on the far wall and closer to the work triangle) and added a furniture-like hutch in its place allowing the more formal dining area to flow seamlessly into the up-beat work area of the kitchen. This space is now also home (opposite wall) to an under counter wine refrigerator, a liquor cabinet and pretty glass door wall cabinet for stemware storage – meeting Mr. Homeowner’s desire for a bar service area.
And then the aesthetic: an old-world style country cottage theme. The homeowners wanted the kitchen to have a warm feel while still loving the look of white cabinetry. San Luis Kitchen melded country-casual knotty pine base cabinets with vintage hand-brushed creamy white wall cabinets to create the desired cottage look. We also added bead board and mullioned glass doors for charm, used an inset doorstyle on the cabinets for authenticity, and mixed stone and wood counters to create an eclectic nuance in the space. All in all, the happy homeowners now boast a charming county cottage kitchen with plenty of space for entertaining their guests while creating gourmet meals to feed them.
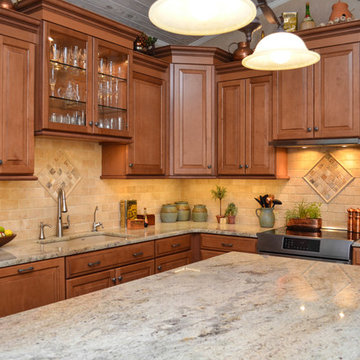
Inspiration for a mid-sized country l-shaped open plan kitchen in Tampa with an undermount sink, raised-panel cabinets, dark wood cabinets, limestone benchtops, beige splashback, stone tile splashback, stainless steel appliances, travertine floors and with island.
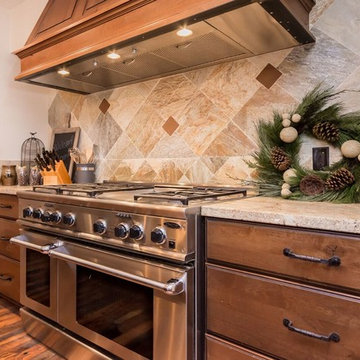
Photo of a large country u-shaped open plan kitchen in Other with an undermount sink, raised-panel cabinets, dark wood cabinets, limestone benchtops, beige splashback, ceramic splashback, stainless steel appliances, medium hardwood floors, with island and brown floor.
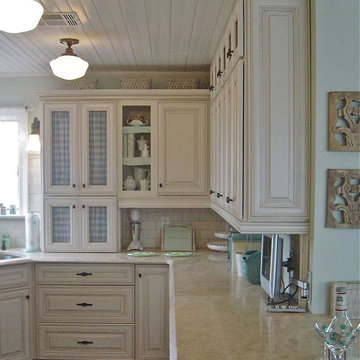
Mid-sized country u-shaped separate kitchen in Other with a drop-in sink, raised-panel cabinets, beige cabinets, limestone benchtops, beige splashback, ceramic splashback and panelled appliances.
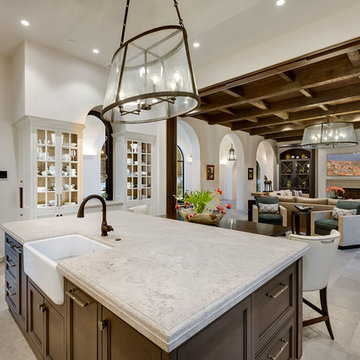
Inspiration for an expansive mediterranean l-shaped open plan kitchen in Other with a farmhouse sink, raised-panel cabinets, dark wood cabinets, limestone benchtops, limestone floors, with island, grey floor and grey benchtop.
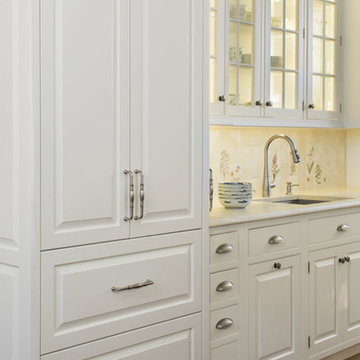
Inspiration for an expansive traditional galley open plan kitchen in Jacksonville with raised-panel cabinets, white cabinets, multi-coloured splashback, medium hardwood floors, with island, an undermount sink, limestone benchtops, porcelain splashback, brown floor, panelled appliances and beige benchtop.
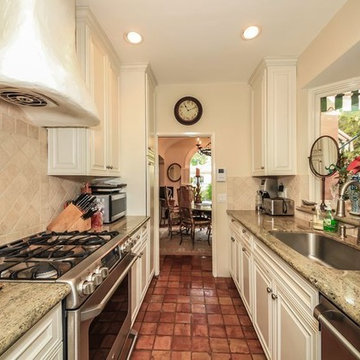
Bungalow kitchen designed by Laura Lee Interiors.
Photo of a mid-sized transitional u-shaped separate kitchen in Los Angeles with an undermount sink, raised-panel cabinets, white cabinets, limestone benchtops, beige splashback, ceramic splashback, stainless steel appliances, terra-cotta floors, no island and brown floor.
Photo of a mid-sized transitional u-shaped separate kitchen in Los Angeles with an undermount sink, raised-panel cabinets, white cabinets, limestone benchtops, beige splashback, ceramic splashback, stainless steel appliances, terra-cotta floors, no island and brown floor.
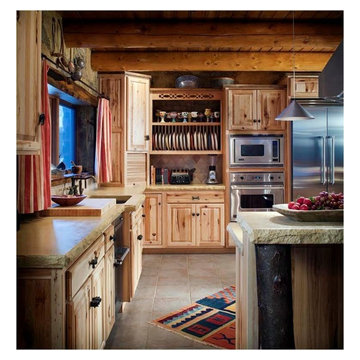
This Kitchen was designed with Natural Knotty Hickory cabinets, Red Indian ceramic tile, and lime stone counter tops. The island is a split level featuring a cook-top and bar that seats 7. Pin lights give this Kitchen a finishing touch.
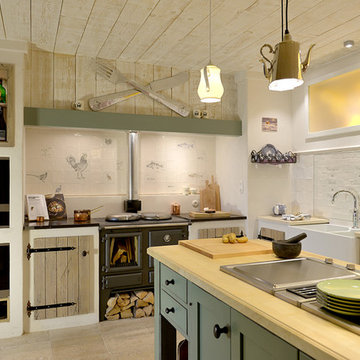
Fotos: Gabriele Hartmann
This is an example of a mid-sized country l-shaped open plan kitchen in Dusseldorf with a farmhouse sink, raised-panel cabinets, light wood cabinets, limestone benchtops, black appliances, limestone floors, with island and beige floor.
This is an example of a mid-sized country l-shaped open plan kitchen in Dusseldorf with a farmhouse sink, raised-panel cabinets, light wood cabinets, limestone benchtops, black appliances, limestone floors, with island and beige floor.
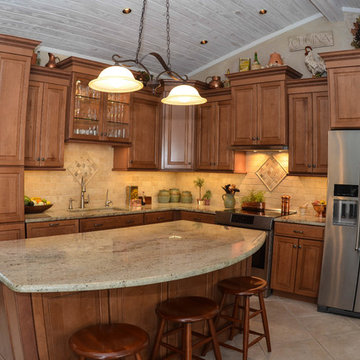
Inspiration for a mid-sized country l-shaped open plan kitchen in Tampa with an undermount sink, raised-panel cabinets, dark wood cabinets, limestone benchtops, beige splashback, stone tile splashback, stainless steel appliances, travertine floors and with island.
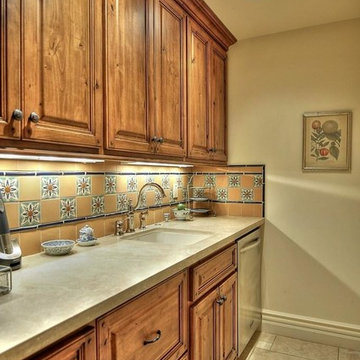
Mid-sized galley eat-in kitchen in Phoenix with a drop-in sink, multi-coloured splashback, mosaic tile splashback, stainless steel appliances, ceramic floors, with island, raised-panel cabinets, medium wood cabinets and limestone benchtops.
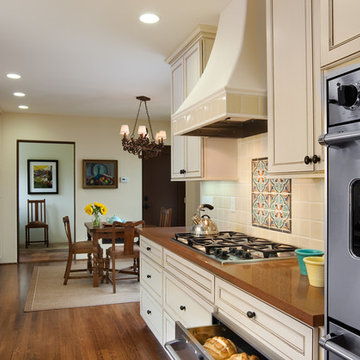
Photo of a mediterranean kitchen in San Diego with a double-bowl sink, raised-panel cabinets, white cabinets, limestone benchtops, beige splashback, ceramic splashback, stainless steel appliances, medium hardwood floors and no island.
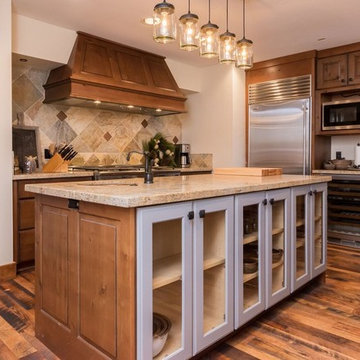
This is an example of a mid-sized country u-shaped open plan kitchen in Other with an undermount sink, raised-panel cabinets, dark wood cabinets, limestone benchtops, beige splashback, ceramic splashback, stainless steel appliances, medium hardwood floors, with island and brown floor.
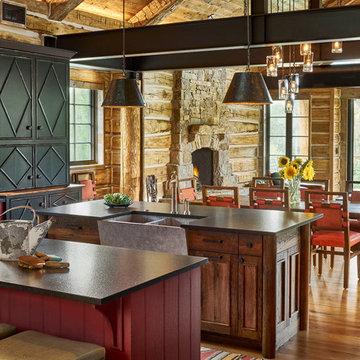
David Patterson Photography
Eclectic open plan kitchen in Denver with a farmhouse sink, raised-panel cabinets, red cabinets, limestone benchtops, timber splashback and multiple islands.
Eclectic open plan kitchen in Denver with a farmhouse sink, raised-panel cabinets, red cabinets, limestone benchtops, timber splashback and multiple islands.
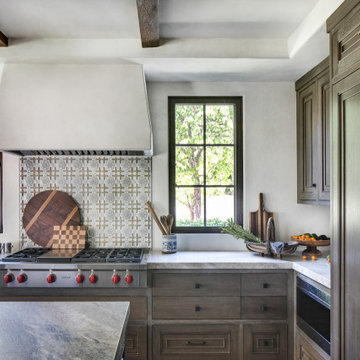
Photo of a large mediterranean u-shaped eat-in kitchen in Orange County with a farmhouse sink, raised-panel cabinets, medium wood cabinets, limestone benchtops, blue splashback, ceramic splashback, panelled appliances, travertine floors, with island, beige floor and grey benchtop.
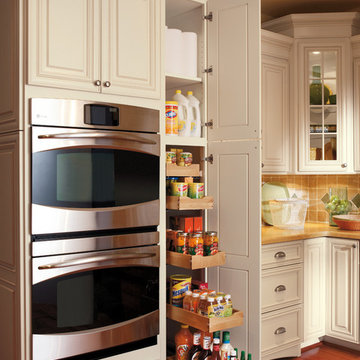
Mid-sized country kitchen in Seattle with raised-panel cabinets, white cabinets, limestone benchtops, brown splashback, ceramic splashback, stainless steel appliances, medium hardwood floors and brown floor.
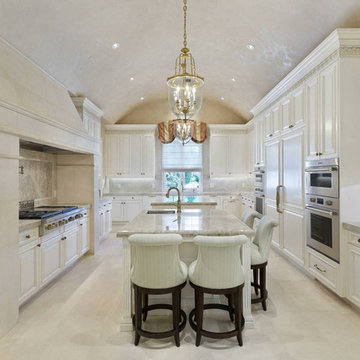
Kitchen
Photo of a mid-sized traditional u-shaped separate kitchen in Miami with an undermount sink, raised-panel cabinets, white cabinets, limestone benchtops, multi-coloured splashback, limestone splashback, stainless steel appliances, porcelain floors, multiple islands, beige floor and multi-coloured benchtop.
Photo of a mid-sized traditional u-shaped separate kitchen in Miami with an undermount sink, raised-panel cabinets, white cabinets, limestone benchtops, multi-coloured splashback, limestone splashback, stainless steel appliances, porcelain floors, multiple islands, beige floor and multi-coloured benchtop.
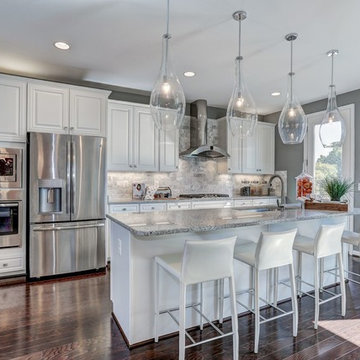
Mid-sized transitional single-wall open plan kitchen in DC Metro with an undermount sink, raised-panel cabinets, white cabinets, limestone benchtops, white splashback, marble splashback, stainless steel appliances, dark hardwood floors, with island and brown floor.
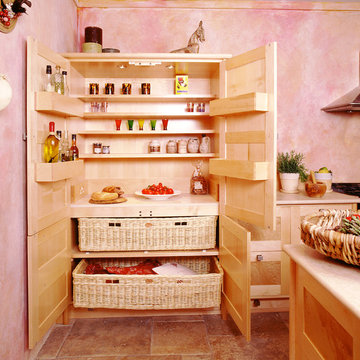
This kitchen was designed for The House and Garden show house which was organised by the IDDA (now The British Institute of Interior Design). Tim Wood was invited to design the kitchen for the showhouse in the style of a Mediterranean villa. Tim Wood designed the kitchen area which ran seamlessly into the dining room, the open garden area next to it was designed by Kevin Mc Cloud.
This bespoke kitchen was made from maple with quilted maple inset panels. All the drawers were made of solid maple and dovetailed and the handles were specially designed in pewter. The work surfaces were made from white limestone and the sink from a solid limestone block. A large storage cupboard contains baskets for food and/or children's toys. The larder cupboard houses a limestone base for putting hot food on and flush maple double sockets for electrical appliances. This maple kitchen has a pale and stylish look with timeless appeal.
Kitchen with Raised-panel Cabinets and Limestone Benchtops Design Ideas
3