Kitchen with Raised-panel Cabinets and Limestone Floors Design Ideas
Refine by:
Budget
Sort by:Popular Today
1 - 20 of 1,711 photos
Item 1 of 3
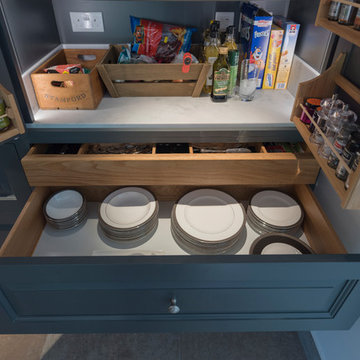
Tim Wood Photography
Design ideas for a mid-sized contemporary u-shaped eat-in kitchen in Other with a drop-in sink, raised-panel cabinets, grey cabinets, solid surface benchtops, stainless steel appliances, limestone floors, a peninsula and beige floor.
Design ideas for a mid-sized contemporary u-shaped eat-in kitchen in Other with a drop-in sink, raised-panel cabinets, grey cabinets, solid surface benchtops, stainless steel appliances, limestone floors, a peninsula and beige floor.
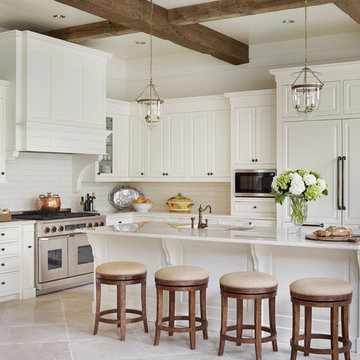
Inspiration for a large traditional l-shaped open plan kitchen in Atlanta with raised-panel cabinets, white cabinets, white splashback, subway tile splashback, panelled appliances, with island, an undermount sink, granite benchtops and limestone floors.
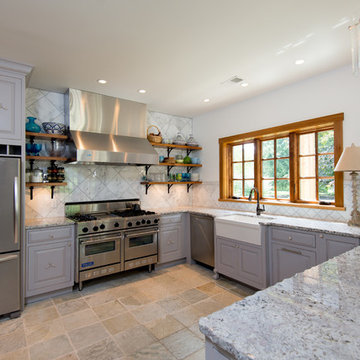
Inspiration for a large transitional u-shaped separate kitchen in Cincinnati with a farmhouse sink, raised-panel cabinets, stainless steel appliances, granite benchtops, white splashback, marble splashback, limestone floors, a peninsula, beige floor, grey cabinets and multi-coloured benchtop.
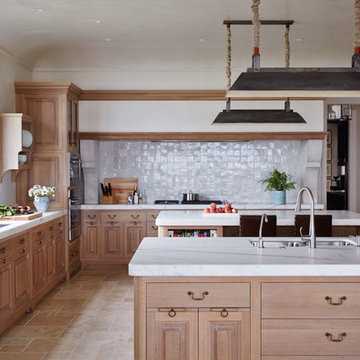
Inspiration for a large mediterranean l-shaped kitchen in Jacksonville with an undermount sink, raised-panel cabinets, light wood cabinets, marble benchtops, white splashback, porcelain splashback, stainless steel appliances, limestone floors, multiple islands and beige floor.
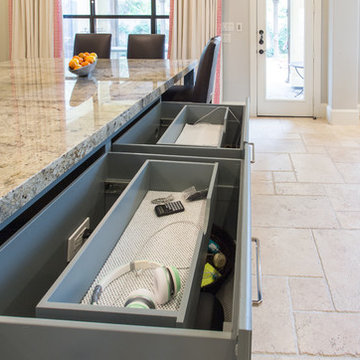
Kenny Fenton
This is an example of a large country l-shaped open plan kitchen in Houston with a farmhouse sink, raised-panel cabinets, white cabinets, granite benchtops, grey splashback, mosaic tile splashback, stainless steel appliances, limestone floors and with island.
This is an example of a large country l-shaped open plan kitchen in Houston with a farmhouse sink, raised-panel cabinets, white cabinets, granite benchtops, grey splashback, mosaic tile splashback, stainless steel appliances, limestone floors and with island.
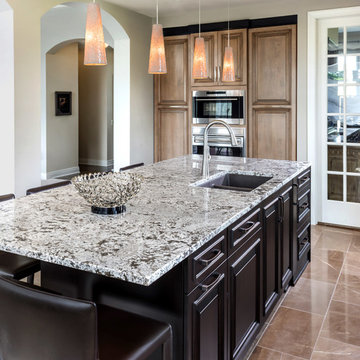
Edmunds Studio Photography
Inspiration for a large transitional u-shaped eat-in kitchen in Chicago with an undermount sink, raised-panel cabinets, dark wood cabinets, granite benchtops, multi-coloured splashback, glass tile splashback, stainless steel appliances, with island, limestone floors and brown floor.
Inspiration for a large transitional u-shaped eat-in kitchen in Chicago with an undermount sink, raised-panel cabinets, dark wood cabinets, granite benchtops, multi-coloured splashback, glass tile splashback, stainless steel appliances, with island, limestone floors and brown floor.
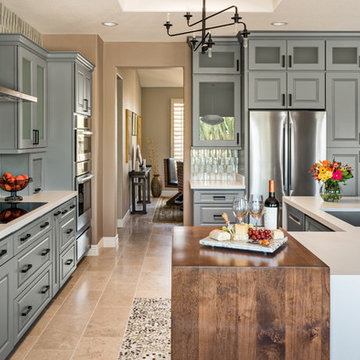
Design ideas for a mid-sized transitional kitchen in Phoenix with a single-bowl sink, grey cabinets, quartz benchtops, glass tile splashback, stainless steel appliances, limestone floors, with island, beige floor, white benchtop, raised-panel cabinets and multi-coloured splashback.
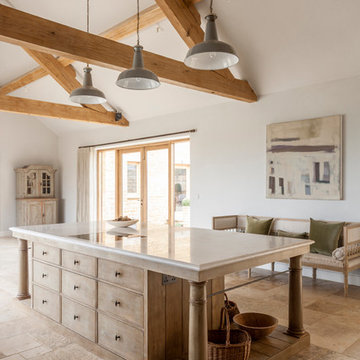
The working side of the oak kitchen island. The oak has a specialist finish by Artichoke's specialist finishing team. Image by Marcus Peel.
Design ideas for a large country galley open plan kitchen in Gloucestershire with a single-bowl sink, raised-panel cabinets, marble benchtops, stone slab splashback, stainless steel appliances, limestone floors, with island and light wood cabinets.
Design ideas for a large country galley open plan kitchen in Gloucestershire with a single-bowl sink, raised-panel cabinets, marble benchtops, stone slab splashback, stainless steel appliances, limestone floors, with island and light wood cabinets.
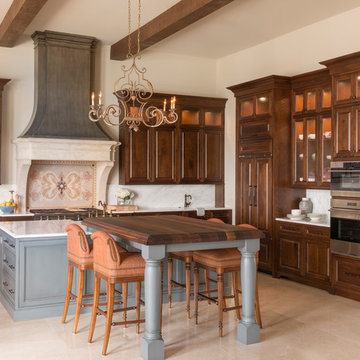
J Savage Gibson Photography
This is an example of a large mediterranean l-shaped eat-in kitchen in Atlanta with a farmhouse sink, raised-panel cabinets, medium wood cabinets, white splashback, stone slab splashback, panelled appliances, with island, limestone floors and marble benchtops.
This is an example of a large mediterranean l-shaped eat-in kitchen in Atlanta with a farmhouse sink, raised-panel cabinets, medium wood cabinets, white splashback, stone slab splashback, panelled appliances, with island, limestone floors and marble benchtops.
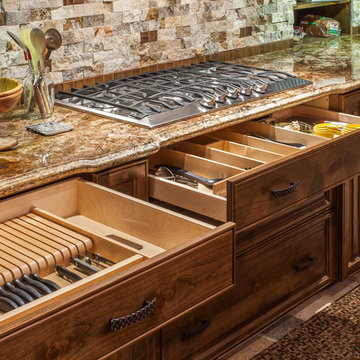
Custom cabinetry gave the client all the storage solutions they desired.
Builder: Wamhoff Development
Designer: Erika Barczak, Allied ASID - By Design Interiors, Inc.
Photography by: Brad Carr - B-Rad Studios
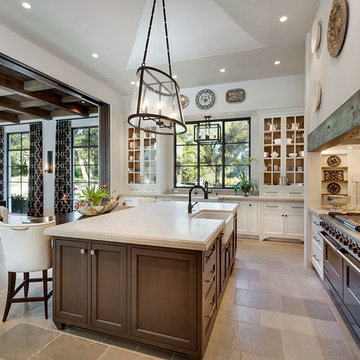
Large mediterranean l-shaped open plan kitchen in Other with a farmhouse sink, raised-panel cabinets, white cabinets, limestone benchtops, multi-coloured splashback, ceramic splashback, limestone floors, with island, grey floor and grey benchtop.

Design ideas for a large asian l-shaped open plan kitchen in Munich with an integrated sink, raised-panel cabinets, white cabinets, wood benchtops, grey splashback, porcelain splashback, stainless steel appliances, limestone floors, no island, grey floor and brown benchtop.
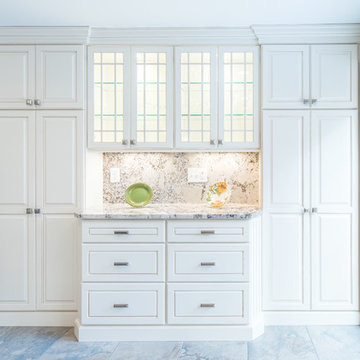
Kate & Keith Photography
Inspiration for a mid-sized traditional u-shaped open plan kitchen in Boston with an undermount sink, raised-panel cabinets, white cabinets, granite benchtops, beige splashback, stone slab splashback, stainless steel appliances, limestone floors and with island.
Inspiration for a mid-sized traditional u-shaped open plan kitchen in Boston with an undermount sink, raised-panel cabinets, white cabinets, granite benchtops, beige splashback, stone slab splashback, stainless steel appliances, limestone floors and with island.
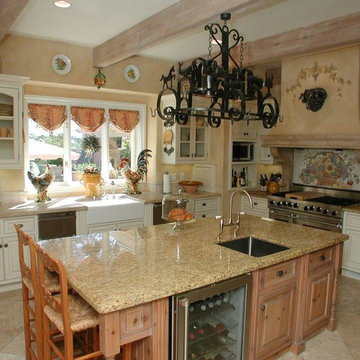
Photo of a large traditional l-shaped separate kitchen in Sacramento with a farmhouse sink, raised-panel cabinets, white cabinets, granite benchtops, multi-coloured splashback, mosaic tile splashback, stainless steel appliances, limestone floors, with island and beige floor.
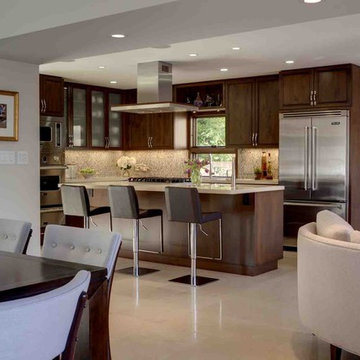
The design criteria for this home was to create an open floor plan while still defining the various uses within the space. Through the play of finishes and architectural decisions, the kitchen, living room, and dining room flow well from space to space.
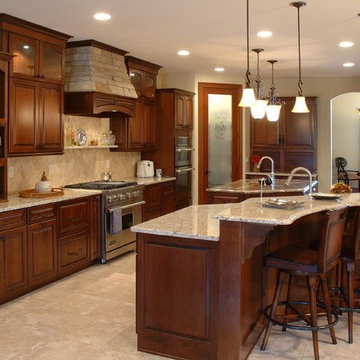
Photo of a mid-sized traditional l-shaped kitchen in Cleveland with raised-panel cabinets, limestone splashback, an undermount sink, dark wood cabinets, granite benchtops, beige splashback, stainless steel appliances, limestone floors, a peninsula, beige floor and beige benchtop.
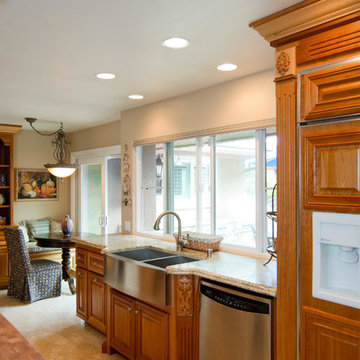
Inspiration for a mid-sized modern u-shaped open plan kitchen in Los Angeles with a farmhouse sink, raised-panel cabinets, medium wood cabinets, granite benchtops, grey splashback, stone tile splashback, stainless steel appliances, limestone floors and with island.
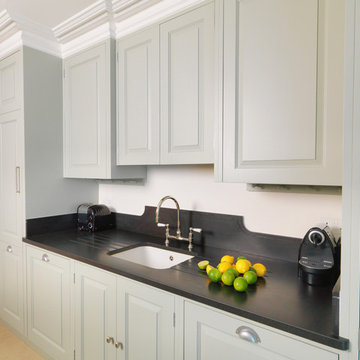
This elegant, classic painted kitchen was designed and made by Tim Wood to act as the hub of this busy family house in Kensington, London.
The kitchen has many elements adding to its traditional charm, such as Shaker-style peg rails, an integrated larder unit, wall inset spice racks and a limestone floor. A richly toned iroko worktop adds warmth to the scheme, whilst honed Nero Impala granite upstands feature decorative edging and cabinet doors take on a classic style painted in Farrow & Ball's pale powder green. A decorative plasterer was even hired to install cornicing above the wall units to give the cabinetry an original feel.
But despite its homely qualities, the kitchen is packed with top-spec appliances behind the cabinetry doors. There are two large fridge freezers featuring icemakers and motorised shelves that move up and down for improved access, in addition to a wine fridge with individually controlled zones for red and white wines. These are teamed with two super-quiet dishwashers that boast 30-minute quick washes, a 1000W microwave with grill, and a steam oven with various moisture settings.
The steam oven provides a restaurant quality of food, as you can adjust moisture and temperature levels to achieve magnificent flavours whilst retaining most of the nutrients, including minerals and vitamins.
The La Cornue oven, which is hand-made in Paris, is in brushed nickel, stainless steel and shiny black. It is one of the most amazing ovens you can buy and is used by many top Michelin rated chefs. It has domed cavity ovens for better baking results and makes a really impressive focal point too.
Completing the line-up of modern technologies are a bespoke remote controlled extractor designed by Tim Wood with an external motor to minimise noise, a boiling and chilled water dispensing tap and industrial grade waste disposers on both sinks.
Designed, hand built and photographed by Tim Wood
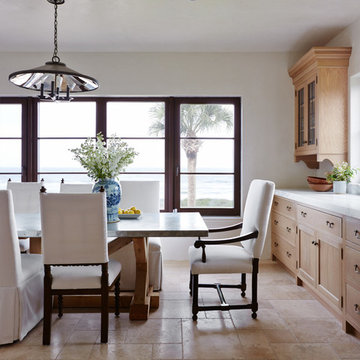
Inspiration for a large mediterranean l-shaped kitchen in Jacksonville with limestone floors, beige floor, an undermount sink, raised-panel cabinets, light wood cabinets, marble benchtops, white splashback, porcelain splashback, stainless steel appliances and multiple islands.
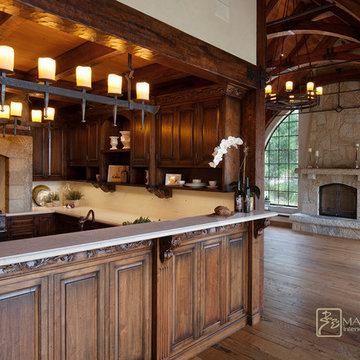
Old World European, Country Cottage. Three separate cottages make up this secluded village over looking a private lake in an old German, English, and French stone villa style. Hand scraped arched trusses, wide width random walnut plank flooring, distressed dark stained raised panel cabinetry, and hand carved moldings make these traditional buildings look like they have been here for 100s of years. Newly built of old materials, and old traditional building methods, including arched planked doors, leathered stone counter tops, stone entry, wrought iron straps, and metal beam straps. The Lake House is the first, a Tudor style cottage with a slate roof, 2 bedrooms, view filled living room open to the dining area, all overlooking the lake. European fantasy cottage with hand hewn beams, exposed curved trusses and scraped walnut floors, carved moldings, steel straps, wrought iron lighting and real stone arched fireplace. Dining area next to kitchen in the English Country Cottage. Handscraped walnut random width floors, curved exposed trusses. Wrought iron hardware. The Carriage Home fills in when the kids come home to visit, and holds the garage for the whole idyllic village. This cottage features 2 bedrooms with on suite baths, a large open kitchen, and an warm, comfortable and inviting great room. All overlooking the lake. The third structure is the Wheel House, running a real wonderful old water wheel, and features a private suite upstairs, and a work space downstairs. All homes are slightly different in materials and color, including a few with old terra cotta roofing. Project Location: Ojai, California. Project designed by Maraya Interior Design. From their beautiful resort town of Ojai, they serve clients in Montecito, Hope Ranch, Malibu and Calabasas, across the tri-county area of Santa Barbara, Ventura and Los Angeles, south to Hidden Hills.
Christopher Painter, contractor
Kitchen with Raised-panel Cabinets and Limestone Floors Design Ideas
1