Kitchen with Raised-panel Cabinets and Louvered Cabinets Design Ideas
Refine by:
Budget
Sort by:Popular Today
81 - 100 of 192,158 photos
Item 1 of 3
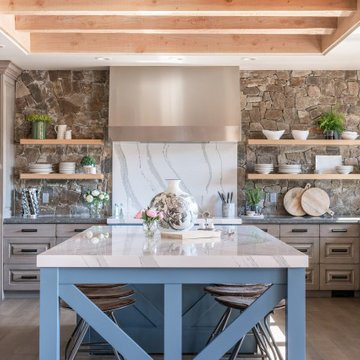
This is an example of a large country u-shaped kitchen in Other with stainless steel appliances, light hardwood floors, with island, raised-panel cabinets, blue splashback, grey benchtop, exposed beam and grey cabinets.
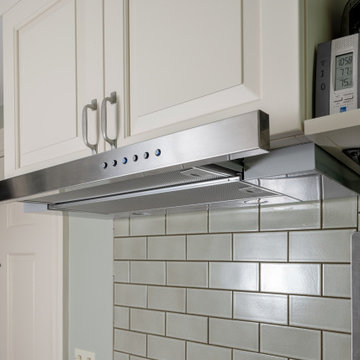
Photo of a mid-sized transitional galley separate kitchen in Boston with an undermount sink, raised-panel cabinets, white cabinets, quartz benchtops, grey splashback, subway tile splashback, stainless steel appliances, light hardwood floors, brown floor and black benchtop.
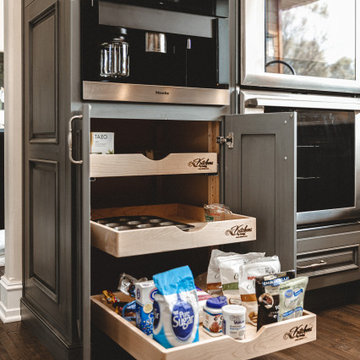
Miele Built-In Coffee Maker with Walnut Interior Mug Station
Photo of a mid-sized country l-shaped eat-in kitchen in Other with a farmhouse sink, raised-panel cabinets, grey cabinets, quartz benchtops, white splashback, ceramic splashback, stainless steel appliances, dark hardwood floors, with island, brown floor and white benchtop.
Photo of a mid-sized country l-shaped eat-in kitchen in Other with a farmhouse sink, raised-panel cabinets, grey cabinets, quartz benchtops, white splashback, ceramic splashback, stainless steel appliances, dark hardwood floors, with island, brown floor and white benchtop.
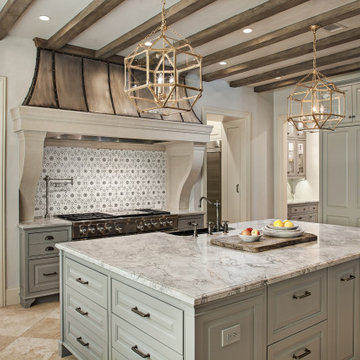
Renovated kitchen with distressed timber beams and plaster walls & ceiling. Huge, custom vent hood made of hand carved limestone blocks and distressed metal cowl with straps & rivets. Countertop mounted pot filler at 60 inch wide pro range with mosaic tile backsplash. All appliances concealed behind wood panels. View to custom steel barn door at Laundry beyond.
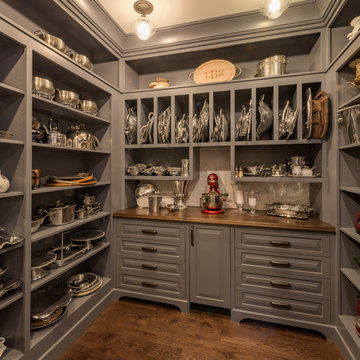
Architectural design by Bonin Architects & Associates
www.boninarchitects.com
Photos by John W. Hession
Transitional u-shaped kitchen pantry in Boston with raised-panel cabinets, grey cabinets, wood benchtops, white splashback, medium hardwood floors, no island, brown floor and brown benchtop.
Transitional u-shaped kitchen pantry in Boston with raised-panel cabinets, grey cabinets, wood benchtops, white splashback, medium hardwood floors, no island, brown floor and brown benchtop.
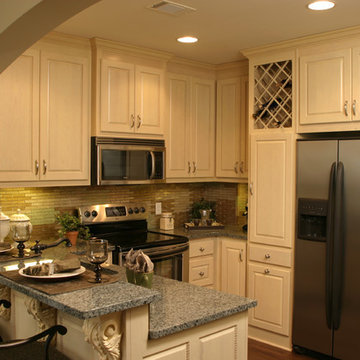
Small transitional u-shaped open plan kitchen in Atlanta with a single-bowl sink, raised-panel cabinets, black cabinets, quartz benchtops, beige splashback, glass tile splashback, stainless steel appliances, medium hardwood floors, no island, brown floor and green benchtop.
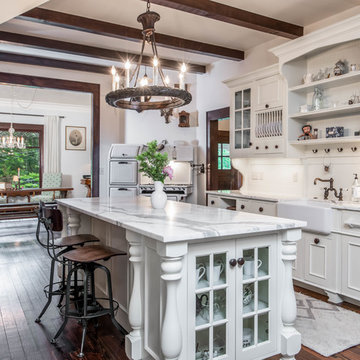
Photo of a large country u-shaped separate kitchen in Other with a farmhouse sink, white cabinets, white splashback, dark hardwood floors, with island, brown floor, white benchtop, raised-panel cabinets, quartzite benchtops and panelled appliances.
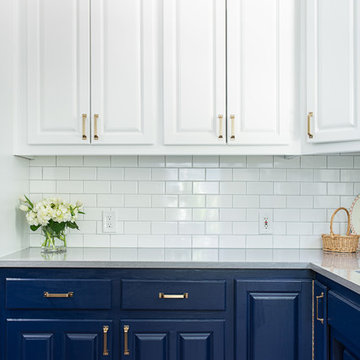
We introduce to you one of our newer services we are providing here at Kitchen Design Concepts: spaces that just need a little reviving! As of recent, we are taking on projects that are in need of minimal updating, as in, spaces that don’t need a full-on remodel. Yes, you heard right! If your space has good bones, you like the layout of your kitchen, and you just need a few cosmetic changes, then today’s feature is for you! Recently, we updated a space where we did just this! The kitchen was in need of a little love, some fresh paint, and new finishes. And if we’re being honest here, the result looks almost as if the kitchen had a full-on remodel! To learn more about this space and how we did our magic, continue reading below:
The Before and After
First, see what an impact new finishes can make! The “before” image shows a kitchen with outdated finishes such as the tile countertops, backsplash, and cabinetry finish. The “after” image, is a kitchen that looks almost as if its brand new, the image speaks for itself!
Cabinetry
With the wooden cabinetry in this kitchen already having great bones, all we needed to do was our refinishing process that involved removing door and drawer fronts, sanding, priming, and painting. The main color of the cabinetry is white (Sherwin Williams Pure White 7005) and as an accent, we applied a deep navy blue that really pops in this space (Sherwin Willaims Naval 6244). As a special design element, we incorporated a natural wooden band across the hood which is subtle but adds an element of surprise.
Countertops
The original countertops in this space were a 12×12 tile with cracks and discolored grout from all the wear and tear. To replace the countertops, we installed a clean and crisp quartz that is not only durable but easy to maintain (no grout here!). The 3cm countertops are a Cambria quartz in a grey-tone color (Carrick).
Backsplash
Keeping things simple, yet classic, we installed a 3×6 subway tile from Interceramic. The crisp white pairs well with all the other finishes of the space and really brighten the space up! To spice things up, we paired the white tile with a contrasting grout color (Cape Grey) that matches the countertop. This is a simple method to add interest to your white backsplash!
Fixtures and Fittings
For the fixtures and fittings of the kitchen, we wanted pieces that made a statement. That’s why we selected this industrial style faucet from Brizo! The faucet is a Brizo LITZE™ PULL-DOWN FAUCET WITH ARC SPOUT AND INDUSTRIAL HANDLE (63044LF-BLGL). The matte black paired with the luxe gold elements really make a statement! To match the gold elements of the faucet, we installed cabinetry hardware from Topknobs in the same gold finish. The hardware is a Channing pull TK743HB. Lastly, the large single bowl sink (who doesn’t want a large sink?!) is a great functional touch to the kitchen. The sink is a Blanco Precision 16″ R10 super single with 16″ Drainer in stainless steel (516216).
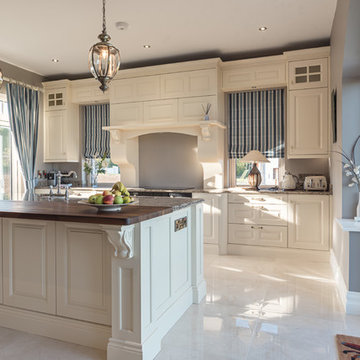
Inspiration for a large traditional kitchen in Other with a farmhouse sink, raised-panel cabinets, beige cabinets, quartzite benchtops, with island and brown benchtop.
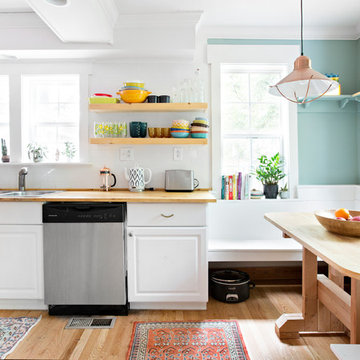
Photo: Caroline Sharpnack © 2017 Houzz
Transitional single-wall eat-in kitchen in Nashville with a double-bowl sink, raised-panel cabinets, white cabinets, wood benchtops, white splashback, subway tile splashback, stainless steel appliances, medium hardwood floors, brown floor and brown benchtop.
Transitional single-wall eat-in kitchen in Nashville with a double-bowl sink, raised-panel cabinets, white cabinets, wood benchtops, white splashback, subway tile splashback, stainless steel appliances, medium hardwood floors, brown floor and brown benchtop.
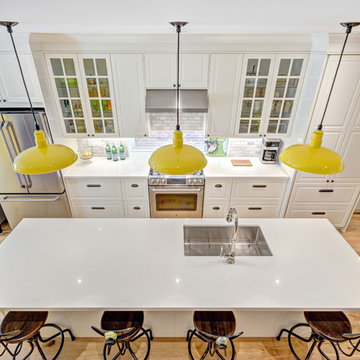
White Ikea cabinetry lines the center kitchen floor plan.
Design ideas for a mid-sized transitional single-wall eat-in kitchen in Toronto with an undermount sink, raised-panel cabinets, white cabinets, quartzite benchtops, white splashback, porcelain splashback, stainless steel appliances, light hardwood floors, with island, beige floor and white benchtop.
Design ideas for a mid-sized transitional single-wall eat-in kitchen in Toronto with an undermount sink, raised-panel cabinets, white cabinets, quartzite benchtops, white splashback, porcelain splashback, stainless steel appliances, light hardwood floors, with island, beige floor and white benchtop.
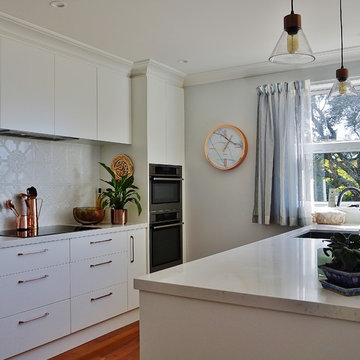
New kitchen achieved through wall alterations. A bakers scullery lies behind the kitchen's back wall.
Design ideas for a large single-wall eat-in kitchen in Auckland with a triple-bowl sink, raised-panel cabinets, white cabinets, granite benchtops, white splashback, metal splashback, stainless steel appliances, medium hardwood floors, with island, brown floor and white benchtop.
Design ideas for a large single-wall eat-in kitchen in Auckland with a triple-bowl sink, raised-panel cabinets, white cabinets, granite benchtops, white splashback, metal splashback, stainless steel appliances, medium hardwood floors, with island, brown floor and white benchtop.
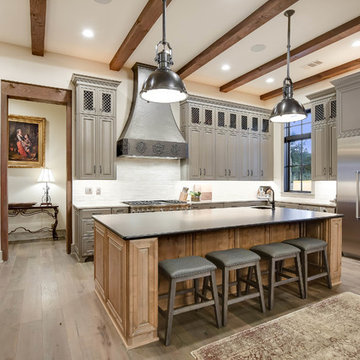
Design ideas for a country u-shaped kitchen in Austin with a farmhouse sink, raised-panel cabinets, grey cabinets, white splashback, stainless steel appliances, medium hardwood floors, with island and brown floor.
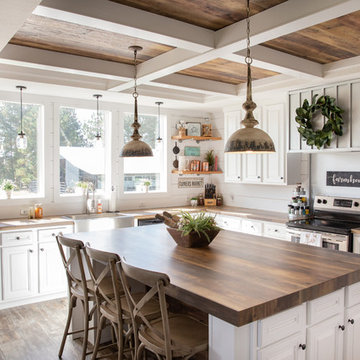
Photo of a country l-shaped kitchen in Other with a farmhouse sink, raised-panel cabinets, white cabinets, wood benchtops, white splashback, stainless steel appliances, medium hardwood floors and with island.
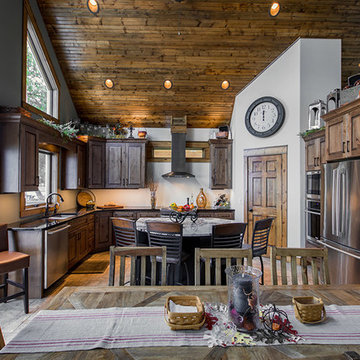
Country kitchen in Other with an undermount sink, raised-panel cabinets, distressed cabinets, granite benchtops, stainless steel appliances and porcelain floors.
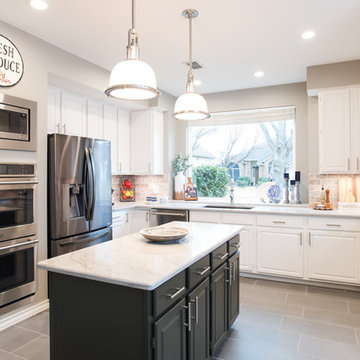
Squint Photo
Photo of a mid-sized transitional u-shaped eat-in kitchen in Dallas with an undermount sink, raised-panel cabinets, white cabinets, quartzite benchtops, grey splashback, stone tile splashback, stainless steel appliances, porcelain floors, with island, grey floor and white benchtop.
Photo of a mid-sized transitional u-shaped eat-in kitchen in Dallas with an undermount sink, raised-panel cabinets, white cabinets, quartzite benchtops, grey splashback, stone tile splashback, stainless steel appliances, porcelain floors, with island, grey floor and white benchtop.
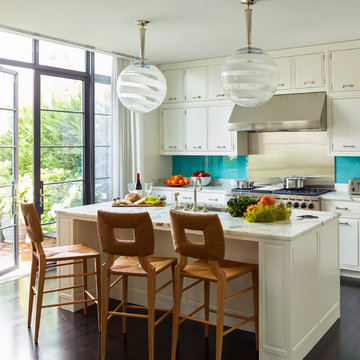
Transitional galley kitchen in New York with an undermount sink, raised-panel cabinets, white cabinets, blue splashback, glass sheet splashback, stainless steel appliances, dark hardwood floors, with island, brown floor and white benchtop.
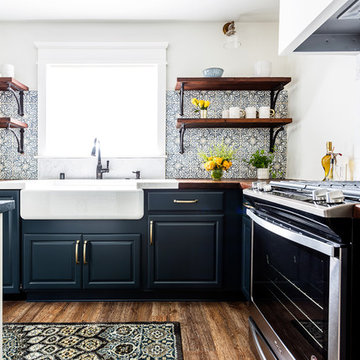
We completely renovated this space for an episode of HGTV House Hunters Renovation. The kitchen was originally a galley kitchen. We removed a wall between the DR and the kitchen to open up the space. We used a combination of countertops in this kitchen. To give a buffer to the wood counters, we used slabs of marble each side of the sink. This adds interest visually and helps to keep the water away from the wood counters. We used blue and cream for the cabinetry which is a lovely, soft mix and wood shelving to match the wood counter tops. To complete the eclectic finishes we mixed gold light fixtures and cabinet hardware with black plumbing fixtures and shelf brackets.
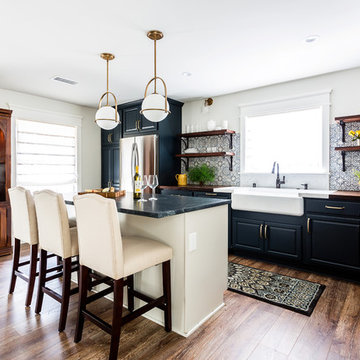
We completely renovated this space for an episode of HGTV House Hunters Renovation. The kitchen was originally a galley kitchen. We removed a wall between the DR and the kitchen to open up the space. We used a combination of countertops in this kitchen. To give a buffer to the wood counters, we used slabs of marble each side of the sink. This adds interest visually and helps to keep the water away from the wood counters. We used blue and cream for the cabinetry which is a lovely, soft mix and wood shelving to match the wood counter tops. To complete the eclectic finishes we mixed gold light fixtures and cabinet hardware with black plumbing fixtures and shelf brackets.
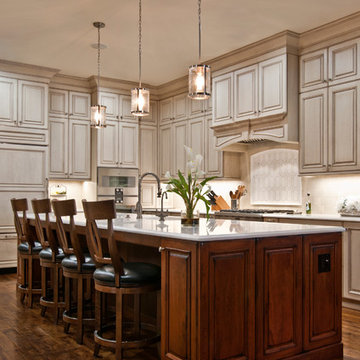
Designed by Victoria Highfill, Photography by MelissaMMills.com
Inspiration for a large traditional l-shaped separate kitchen in Nashville with an undermount sink, raised-panel cabinets, beige cabinets, marble benchtops, beige splashback, ceramic splashback, panelled appliances, medium hardwood floors, with island, brown floor and white benchtop.
Inspiration for a large traditional l-shaped separate kitchen in Nashville with an undermount sink, raised-panel cabinets, beige cabinets, marble benchtops, beige splashback, ceramic splashback, panelled appliances, medium hardwood floors, with island, brown floor and white benchtop.
Kitchen with Raised-panel Cabinets and Louvered Cabinets Design Ideas
5