Kitchen with Raised-panel Cabinets and Marble Benchtops Design Ideas
Refine by:
Budget
Sort by:Popular Today
141 - 160 of 10,824 photos
Item 1 of 3
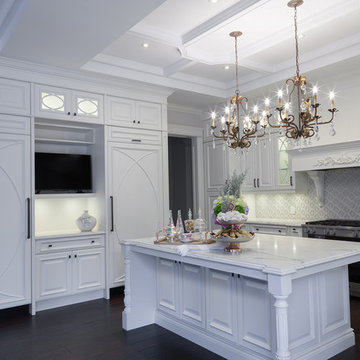
Design ideas for a large traditional u-shaped separate kitchen in Toronto with a farmhouse sink, raised-panel cabinets, white cabinets, marble benchtops, multi-coloured splashback, window splashback, stainless steel appliances, dark hardwood floors and with island.
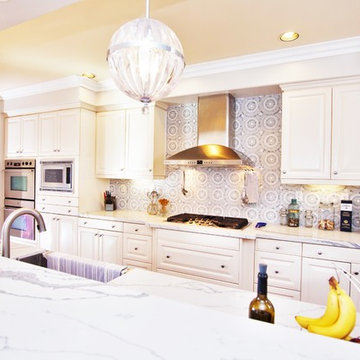
Inspiration for a mid-sized transitional single-wall open plan kitchen in Los Angeles with an undermount sink, raised-panel cabinets, beige cabinets, marble benchtops, multi-coloured splashback, ceramic splashback, stainless steel appliances, medium hardwood floors, with island, brown floor and white benchtop.
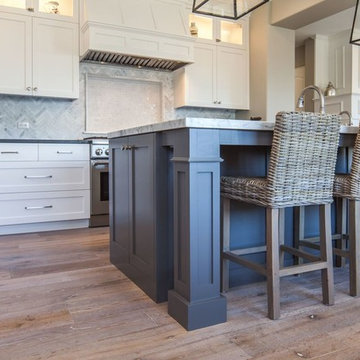
Design ideas for a mid-sized beach style u-shaped eat-in kitchen in San Diego with a double-bowl sink, raised-panel cabinets, white cabinets, marble benchtops, grey splashback, marble splashback, stainless steel appliances, medium hardwood floors and with island.
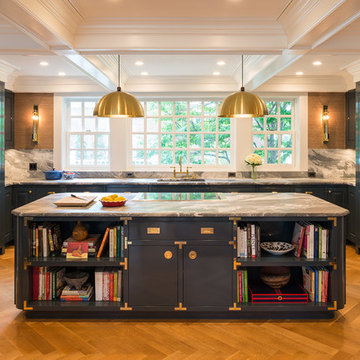
Photographer, Morgan Sheff
Design ideas for a large traditional u-shaped eat-in kitchen in Minneapolis with a single-bowl sink, raised-panel cabinets, blue cabinets, marble benchtops, white splashback, marble splashback, panelled appliances, light hardwood floors and with island.
Design ideas for a large traditional u-shaped eat-in kitchen in Minneapolis with a single-bowl sink, raised-panel cabinets, blue cabinets, marble benchtops, white splashback, marble splashback, panelled appliances, light hardwood floors and with island.
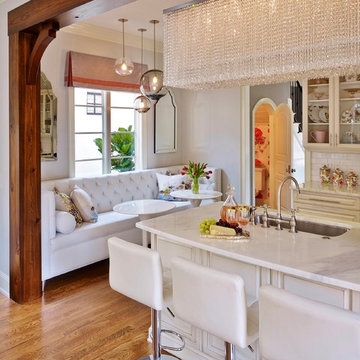
Custom crystal chandelier, handblown glass pendants, and white leather banquette round out this chic kitchen and dining area.
Taylor Architectural Photography
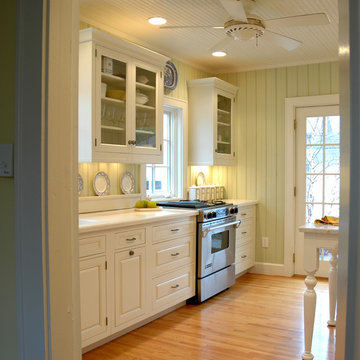
Inspiration for a mid-sized beach style galley separate kitchen in Indianapolis with an undermount sink, raised-panel cabinets, white cabinets, stainless steel appliances, light hardwood floors, with island, marble benchtops, white splashback, stone slab splashback and brown floor.
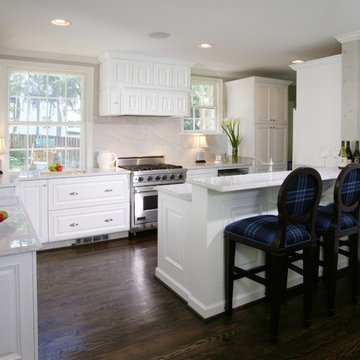
Mid-sized traditional single-wall eat-in kitchen in DC Metro with stainless steel appliances, an undermount sink, raised-panel cabinets, white cabinets, marble benchtops, grey splashback, stone slab splashback, dark hardwood floors, a peninsula and brown floor.
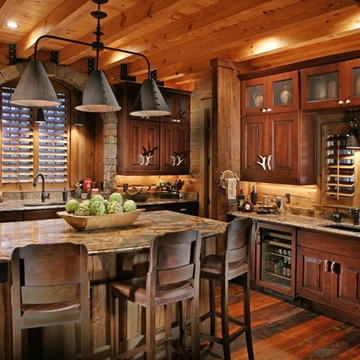
This kitchen, which belongs to The Wild Turkey Lodge, is a beautiful example of our "Modern Rustic Living" architecture for an estate size home.
Photo of a large traditional u-shaped eat-in kitchen in Atlanta with an undermount sink, raised-panel cabinets, marble benchtops, brown splashback, panelled appliances, stone slab splashback, dark hardwood floors, with island, medium wood cabinets and brown floor.
Photo of a large traditional u-shaped eat-in kitchen in Atlanta with an undermount sink, raised-panel cabinets, marble benchtops, brown splashback, panelled appliances, stone slab splashback, dark hardwood floors, with island, medium wood cabinets and brown floor.
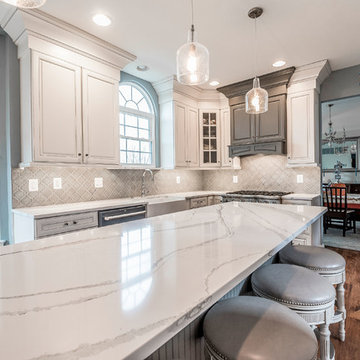
Kelly Thibeault
Large contemporary u-shaped open plan kitchen in Philadelphia with a farmhouse sink, raised-panel cabinets, white cabinets, marble benchtops, grey splashback, ceramic splashback, stainless steel appliances, medium hardwood floors, with island, brown floor and white benchtop.
Large contemporary u-shaped open plan kitchen in Philadelphia with a farmhouse sink, raised-panel cabinets, white cabinets, marble benchtops, grey splashback, ceramic splashback, stainless steel appliances, medium hardwood floors, with island, brown floor and white benchtop.
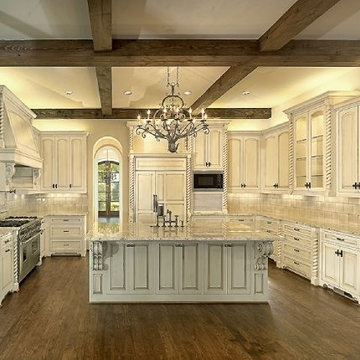
Design ideas for an expansive traditional u-shaped eat-in kitchen in New York with an undermount sink, raised-panel cabinets, light wood cabinets, marble benchtops, metallic splashback, terra-cotta splashback, stainless steel appliances, medium hardwood floors and with island.
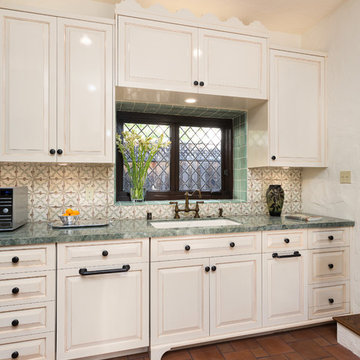
Custom Trim on top of Custom Cabinets to match Existing Exterior Trim on Doors.
October 2013.
Design ideas for a mid-sized mediterranean single-wall separate kitchen in Los Angeles with an undermount sink, raised-panel cabinets, white cabinets, multi-coloured splashback, terra-cotta floors, marble benchtops, ceramic splashback, brown floor and green benchtop.
Design ideas for a mid-sized mediterranean single-wall separate kitchen in Los Angeles with an undermount sink, raised-panel cabinets, white cabinets, multi-coloured splashback, terra-cotta floors, marble benchtops, ceramic splashback, brown floor and green benchtop.
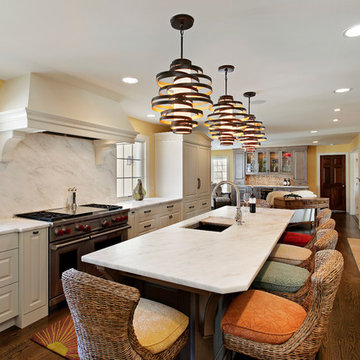
Kitchen cabinetry design in Brookhaven frameless cabinetry manufactured by Wood-Mode. Kitchen perimeter in maple wood with an off-white opaque finish. Kitchen island, wine hutch & fireplace mantel in maple wood with a gray stain & glaze. Countertops & backsplash in Imperial Danby honed marble.
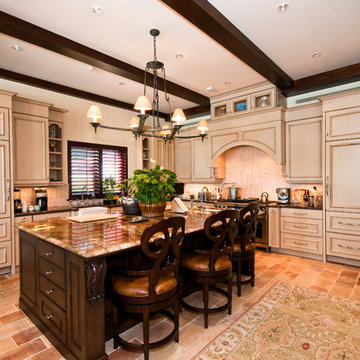
The kitchen features custom made cabinetry from North Carolina. The backsplash is stacked interwoven tile from Ceramic Matrix and the appliances are Wolf. The kitchen floor is made of re-claimed French roof tiles while the island features a full slab granite island top.
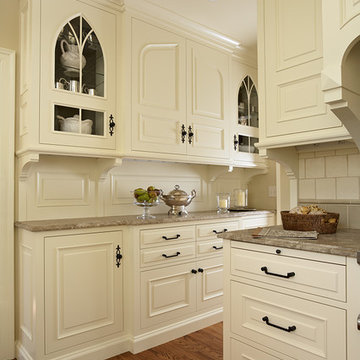
Classic 1920 Tudor style home. Kitchen restoration to reflect tudor style.
Rosemary Merrill, Designer
Susan Gilmore, Photographer
Inspiration for a mid-sized traditional galley separate kitchen in Minneapolis with a farmhouse sink, raised-panel cabinets, white cabinets, marble benchtops, beige splashback, ceramic splashback, panelled appliances and medium hardwood floors.
Inspiration for a mid-sized traditional galley separate kitchen in Minneapolis with a farmhouse sink, raised-panel cabinets, white cabinets, marble benchtops, beige splashback, ceramic splashback, panelled appliances and medium hardwood floors.
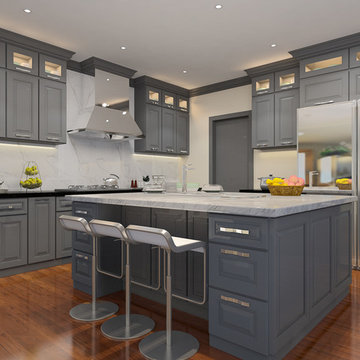
Mid-sized transitional l-shaped eat-in kitchen in Orange County with raised-panel cabinets, grey cabinets, marble benchtops, white splashback, marble splashback, stainless steel appliances, dark hardwood floors, with island and brown floor.
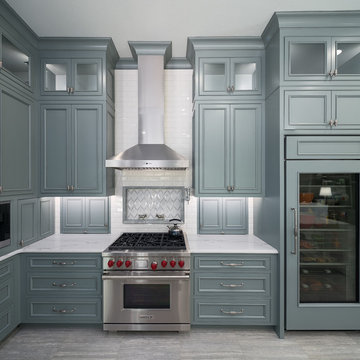
Helene Terry is an award winning Kitchen Design Specialist. She works with homeowners and designers to create a kitchen space that uses every square inch of area available. Her superb planning ability transforms the kitchen into functional, useable space that flows and performs. She creates detailed drawings, floor plans and perspectives to communicate the new design to all trades and principals.
The owner of this beautiful blue kitchen had a great sense of style This a custom remodel that included the demolition of 3 walls and the relocation of the central island. You'll note the focal point of the new island which has two (2) Miele dishwashers, a Sub Zero icemaker and various custom recycling and pull out bins. There is seasonal storage for dishes in front of the barstools. Spacious walkways between wall counters and island of 41"-48" allow 2 cooks to move easily. There are 2 sinks in the island at right angles to facilitate conversation.
On the side walls, custom cabinets go all the way to the ceiling. The custom color and glaze is from Benjamin Moore and was specified by the Interior Designer, Charlotte Comer. Flanking the Wolf 36" range and built into the wall are two appliance garages with concealed electrical outlets. One garage houses the owner's blender and pulls out on a tray. The other one houses spices.
The Sub-Zero integrated refrigerator with glass door is 36" wide. There are other integrated refrigerator drawers as well. The Vent Hood is from Best with a 900 cfm remote blower. There is a pot filler spout behind the range. To the left of the range is a plumbed Miele coffee maker.
The backsplash is recessed with contrasting tiles inserts and bullnose trim from Antique Floors. Cabinet Hardware is from Top Knob. The flooring is a Silver Travertine from Porcelanosa laid on a straight stack. The counter top is Carerra Marble from Aria Stone fabricated by Holland Marble.
The microwave and additional appliances garages are concealed behind the range wall in a former under stairway pantry. This space acts as a second staging area for large dinner parties and to conceal frequently used appliances.
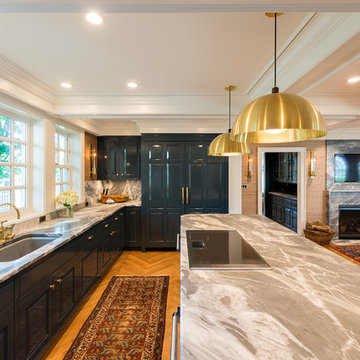
Photographer, Morgan Sheff
Large traditional u-shaped eat-in kitchen in Minneapolis with an undermount sink, raised-panel cabinets, marble benchtops, stone tile splashback, light hardwood floors, with island, blue cabinets, white splashback and panelled appliances.
Large traditional u-shaped eat-in kitchen in Minneapolis with an undermount sink, raised-panel cabinets, marble benchtops, stone tile splashback, light hardwood floors, with island, blue cabinets, white splashback and panelled appliances.
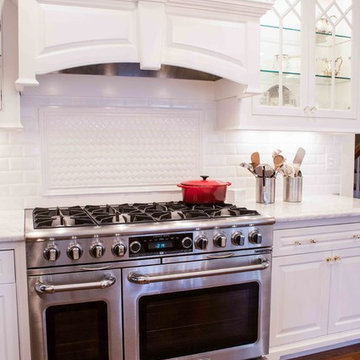
Winner of the Ohio Valley NARI Contractor of the Year Award for Best Residential Kitchen ($60,001-$100,000).
Photo of a large traditional kitchen in Cincinnati with a farmhouse sink, raised-panel cabinets, white cabinets, marble benchtops, white splashback, subway tile splashback, stainless steel appliances, medium hardwood floors and no island.
Photo of a large traditional kitchen in Cincinnati with a farmhouse sink, raised-panel cabinets, white cabinets, marble benchtops, white splashback, subway tile splashback, stainless steel appliances, medium hardwood floors and no island.
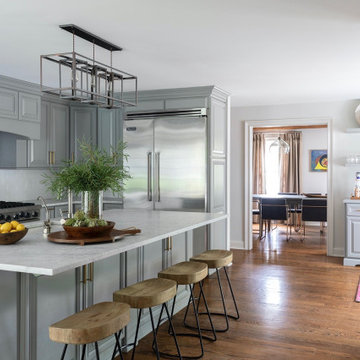
Transitional u-shaped separate kitchen in New York with an undermount sink, raised-panel cabinets, grey cabinets, marble benchtops, white splashback, subway tile splashback, stainless steel appliances, medium hardwood floors, with island, brown floor and grey benchtop.
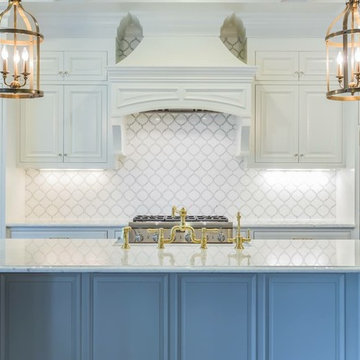
This is an example of a large contemporary l-shaped eat-in kitchen in Orange County with stainless steel appliances, a farmhouse sink, raised-panel cabinets, white cabinets, marble benchtops, white splashback, mosaic tile splashback, dark hardwood floors, with island and brown floor.
Kitchen with Raised-panel Cabinets and Marble Benchtops Design Ideas
8