Kitchen with Raised-panel Cabinets and Medium Wood Cabinets Design Ideas
Refine by:
Budget
Sort by:Popular Today
201 - 220 of 33,283 photos
Item 1 of 3
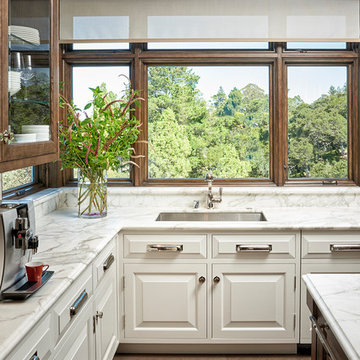
After living in their home for 15 years, our clients decided it was time to renovate and decorate. The completely redone residence features many marvelous features: a kitchen with two islands four decks with elegant railings, a music studio, a workout room with a view, three bedrooms, three lovely full baths and two half, a home office – all driven by a digitally connected Smart Home.
The style moves from whimsical to "girlie", from traditional to eclectic. Throughout we have incorporated the finest fittings, fixtures, hardware and finishes. Lighting is comprehensive and elegantly folded into the ceiling. Honed and polished Italian marble, limestone, volcanic tiles and rough hewn posts and beams give character to this once rather plain home.
Photos © John Sutton Photography
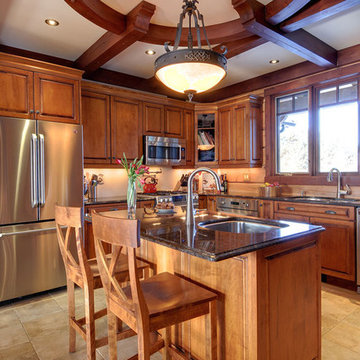
Inspiration for a country galley kitchen in Boston with an undermount sink, raised-panel cabinets, medium wood cabinets, stainless steel appliances, with island, beige floor and black benchtop.
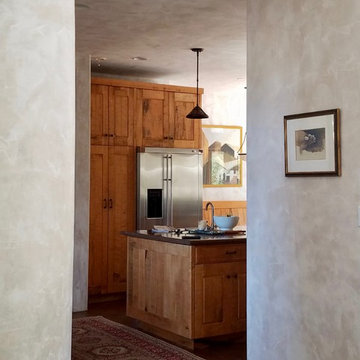
Mid-sized mediterranean u-shaped open plan kitchen in Other with a double-bowl sink, raised-panel cabinets, medium wood cabinets, solid surface benchtops, brown splashback, stainless steel appliances, with island, brown floor and concrete floors.
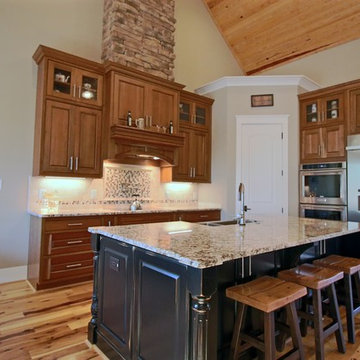
Nicola Squires - Carolina Full Motion
Photo of a mid-sized transitional l-shaped kitchen pantry in Raleigh with a farmhouse sink, raised-panel cabinets, medium wood cabinets, granite benchtops, multi-coloured splashback, glass tile splashback, stainless steel appliances, light hardwood floors, with island, beige floor and brown benchtop.
Photo of a mid-sized transitional l-shaped kitchen pantry in Raleigh with a farmhouse sink, raised-panel cabinets, medium wood cabinets, granite benchtops, multi-coloured splashback, glass tile splashback, stainless steel appliances, light hardwood floors, with island, beige floor and brown benchtop.
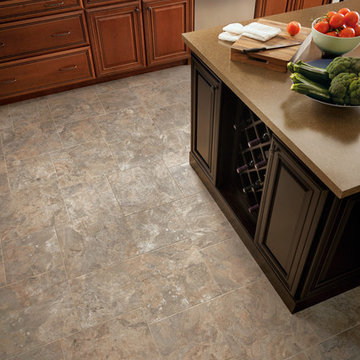
Photo of a mid-sized traditional kitchen in Charlotte with a double-bowl sink, raised-panel cabinets, medium wood cabinets, solid surface benchtops, stainless steel appliances, porcelain floors and with island.
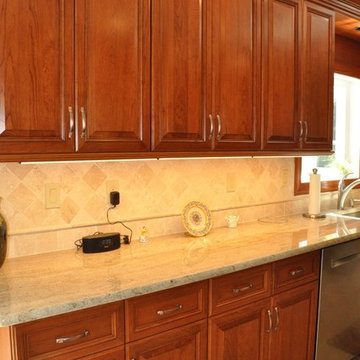
homeowner--Cherry cabinets with a honey finish, cielo de oro granite counters, 20" X 20" tile floor, transitional kitchen
Design ideas for a mid-sized transitional galley eat-in kitchen in New York with an undermount sink, raised-panel cabinets, medium wood cabinets, granite benchtops, beige splashback, ceramic splashback, stainless steel appliances, ceramic floors and no island.
Design ideas for a mid-sized transitional galley eat-in kitchen in New York with an undermount sink, raised-panel cabinets, medium wood cabinets, granite benchtops, beige splashback, ceramic splashback, stainless steel appliances, ceramic floors and no island.
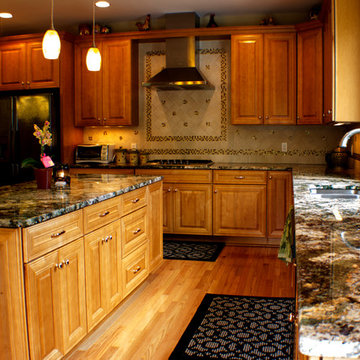
Kitchen view
This is an example of a mid-sized arts and crafts l-shaped open plan kitchen in New York with a double-bowl sink, raised-panel cabinets, medium wood cabinets, granite benchtops, beige splashback, ceramic splashback, stainless steel appliances, light hardwood floors and with island.
This is an example of a mid-sized arts and crafts l-shaped open plan kitchen in New York with a double-bowl sink, raised-panel cabinets, medium wood cabinets, granite benchtops, beige splashback, ceramic splashback, stainless steel appliances, light hardwood floors and with island.
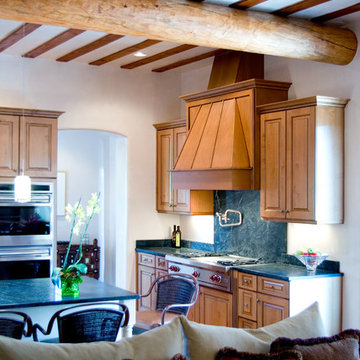
Mid-sized u-shaped open plan kitchen in Albuquerque with a double-bowl sink, raised-panel cabinets, medium wood cabinets, soapstone benchtops, stone slab splashback, stainless steel appliances, with island and medium hardwood floors.
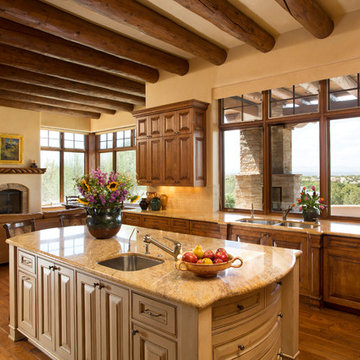
Photo of a mid-sized mediterranean l-shaped open plan kitchen in Albuquerque with a double-bowl sink, raised-panel cabinets, beige splashback, dark hardwood floors, with island, medium wood cabinets, granite benchtops and ceramic splashback.
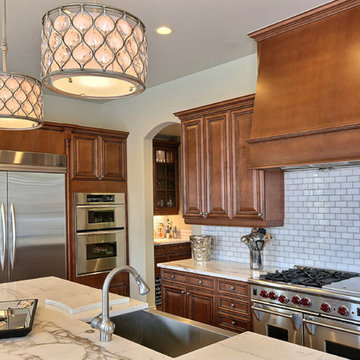
Denver Image Photography, Tahvory Bunting
Photo of a large traditional l-shaped eat-in kitchen in Denver with a farmhouse sink, raised-panel cabinets, medium wood cabinets, marble benchtops, white splashback, stone tile splashback, stainless steel appliances, medium hardwood floors and with island.
Photo of a large traditional l-shaped eat-in kitchen in Denver with a farmhouse sink, raised-panel cabinets, medium wood cabinets, marble benchtops, white splashback, stone tile splashback, stainless steel appliances, medium hardwood floors and with island.
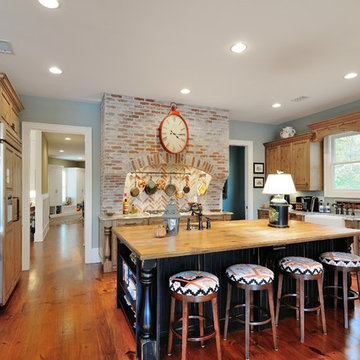
Joe Coulson photos, renew properties construction
Inspiration for a traditional kitchen in Atlanta with raised-panel cabinets, medium wood cabinets, stainless steel appliances and medium hardwood floors.
Inspiration for a traditional kitchen in Atlanta with raised-panel cabinets, medium wood cabinets, stainless steel appliances and medium hardwood floors.
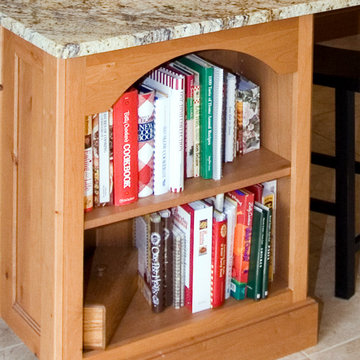
When you see the before photos of this kitchen, the finished product is nearly unrecognizable! This is because the original kitchen was 10x10, and wall separated the kitchen area from the eating area. Opening up the 2 spaces was exactly what this new kitchen needed!
Since the dining area was directly adjacent to the family room, the designer at Advance Design created a low wall of matching decorative book case cabinets with a granite top to create separation needed between the spaces. This bank also eloquently held a beautifully wood appointed supporting column necessary for the structural ceiling load.
The focal point of the new kitchen is the hand-painted backsplash centered under a wooden hood in the chef’s special cooking area. A completely functional island now has space for several stools, and even has a decorative touch with the shelving unit facing the eating area.
The space next to the refrigerator became an efficiently organized bill paying area for the lady of the house, complete with pull out file drawers hidden behind matching kitchen cabinets. Replacing the “black hole” of a pantry; pull out shelves grace the interior of new pantry units suitable for the family of five busy people.
Existing hardwood oak was repaired and refinished on the entire first floor. A light patterned gold granite works effortlessly with the tumbled marble backsplash that enjoys hints of weathered iron looking details that coordinate nicely with the cabinetry hardware.
What makes this kitchen special is how elegant it appears despite the rustic feel of the knotty alder cabinetry. Clean design lines lend an air of sophistication to the otherwise “rustic” looking materials. Now this active family can enjoy the open space, cooking and hanging out together is now an enjoyable pastime.
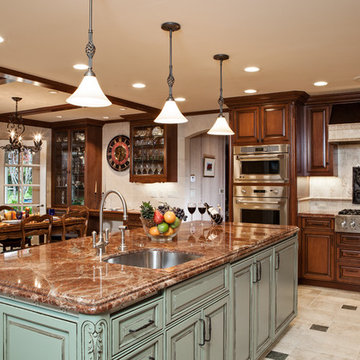
The Expanded Kitchen opens to a spacious Informal Dining Area and the Poolside Garden Beyond.
Photo: Cherie Corderos
Large traditional l-shaped eat-in kitchen in San Francisco with raised-panel cabinets, beige splashback, an undermount sink, medium wood cabinets, granite benchtops, ceramic splashback, panelled appliances, ceramic floors and with island.
Large traditional l-shaped eat-in kitchen in San Francisco with raised-panel cabinets, beige splashback, an undermount sink, medium wood cabinets, granite benchtops, ceramic splashback, panelled appliances, ceramic floors and with island.
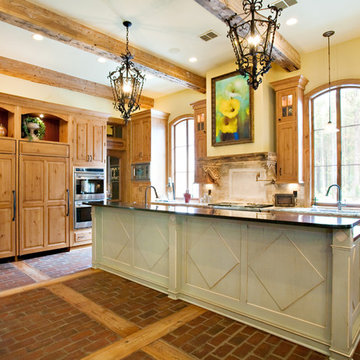
French Country Cabinetry by Bentwood Cabinetry.
Photography by Mary Ann Elston
This is an example of a galley eat-in kitchen in New Orleans with raised-panel cabinets, medium wood cabinets, beige splashback, stone tile splashback, panelled appliances, an undermount sink, granite benchtops and brick floors.
This is an example of a galley eat-in kitchen in New Orleans with raised-panel cabinets, medium wood cabinets, beige splashback, stone tile splashback, panelled appliances, an undermount sink, granite benchtops and brick floors.
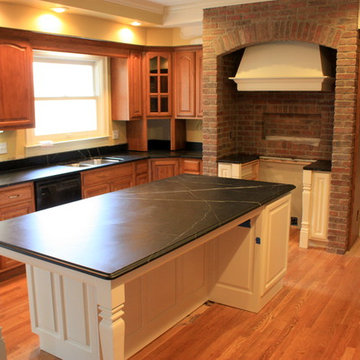
Wood, natural brick, and soapstone join forces to create warmth in this Indiana kitchen. Traditional black soapstone countertops by The Stone Studio of Batesville, Indiana.
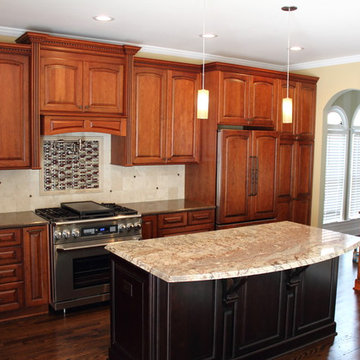
Highland Design Gallery
Photo of a mid-sized traditional l-shaped eat-in kitchen in Atlanta with an undermount sink, raised-panel cabinets, medium wood cabinets, quartz benchtops, beige splashback, porcelain splashback, stainless steel appliances, dark hardwood floors and with island.
Photo of a mid-sized traditional l-shaped eat-in kitchen in Atlanta with an undermount sink, raised-panel cabinets, medium wood cabinets, quartz benchtops, beige splashback, porcelain splashback, stainless steel appliances, dark hardwood floors and with island.
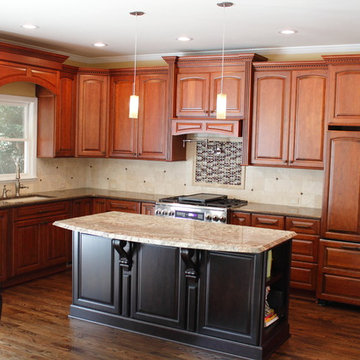
Highland Design Gallery
Mid-sized traditional l-shaped eat-in kitchen in Atlanta with an undermount sink, raised-panel cabinets, medium wood cabinets, quartz benchtops, beige splashback, porcelain splashback, stainless steel appliances, dark hardwood floors and with island.
Mid-sized traditional l-shaped eat-in kitchen in Atlanta with an undermount sink, raised-panel cabinets, medium wood cabinets, quartz benchtops, beige splashback, porcelain splashback, stainless steel appliances, dark hardwood floors and with island.
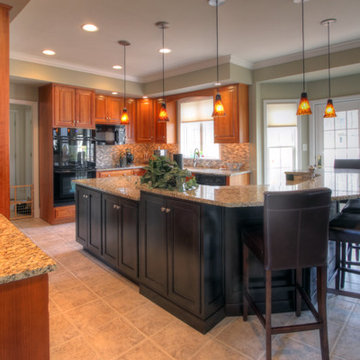
Beautiful kitchen with two tone cherry cabinets. Dark cherry island with medium cherry perimeter.
Design ideas for a large transitional u-shaped open plan kitchen in Philadelphia with medium wood cabinets, with island, matchstick tile splashback, black appliances, cement tiles, an undermount sink, raised-panel cabinets, limestone benchtops and multi-coloured splashback.
Design ideas for a large transitional u-shaped open plan kitchen in Philadelphia with medium wood cabinets, with island, matchstick tile splashback, black appliances, cement tiles, an undermount sink, raised-panel cabinets, limestone benchtops and multi-coloured splashback.
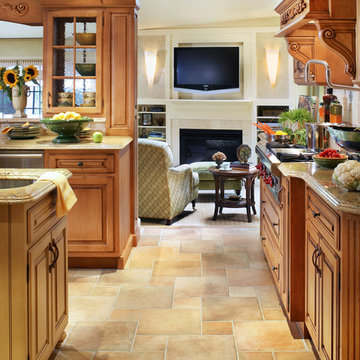
Wide aisles and warm tones invite guests to look beyond the kitchen area to see the family room beyond. Contemporary lighting in the family room adds illumination to the custom fabricated fireplace surround but does not add a glare to the wall mounted flat screen TV.
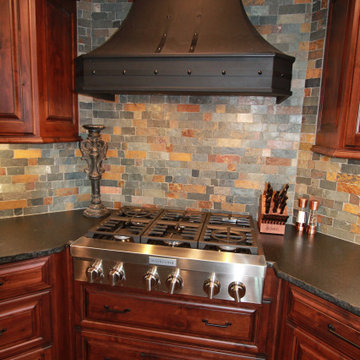
This is an example of a large country kitchen in Other with raised-panel cabinets, medium wood cabinets, granite benchtops, multi-coloured splashback, stone tile splashback, panelled appliances, medium hardwood floors, with island, brown floor and black benchtop.
Kitchen with Raised-panel Cabinets and Medium Wood Cabinets Design Ideas
11