Kitchen with Raised-panel Cabinets and Mosaic Tile Splashback Design Ideas
Refine by:
Budget
Sort by:Popular Today
41 - 60 of 9,700 photos
Item 1 of 3
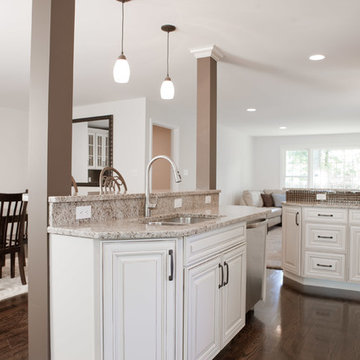
Inspiration for a mid-sized transitional u-shaped kitchen in St Louis with raised-panel cabinets, white cabinets, granite benchtops, brown splashback, mosaic tile splashback, stainless steel appliances, dark hardwood floors and with island.
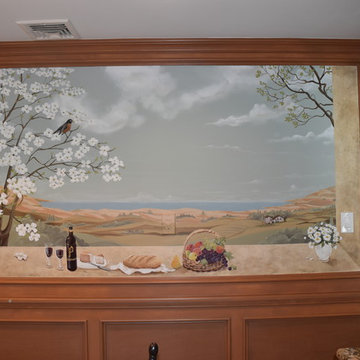
Mid-sized traditional u-shaped eat-in kitchen in New York with raised-panel cabinets, medium wood cabinets, solid surface benchtops, grey splashback, mosaic tile splashback, stainless steel appliances, ceramic floors and with island.
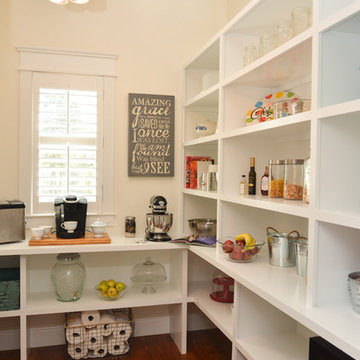
Andrea Cary
Design ideas for a large country l-shaped kitchen pantry in Atlanta with medium hardwood floors, white cabinets, a farmhouse sink, raised-panel cabinets, marble benchtops, white splashback, mosaic tile splashback, stainless steel appliances and with island.
Design ideas for a large country l-shaped kitchen pantry in Atlanta with medium hardwood floors, white cabinets, a farmhouse sink, raised-panel cabinets, marble benchtops, white splashback, mosaic tile splashback, stainless steel appliances and with island.
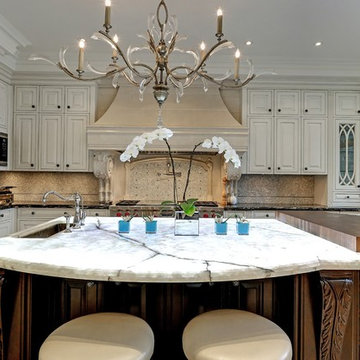
Design ideas for a mid-sized transitional u-shaped separate kitchen in Toronto with a farmhouse sink, raised-panel cabinets, white cabinets, granite benchtops, beige splashback, mosaic tile splashback, panelled appliances, ceramic floors, with island and beige floor.
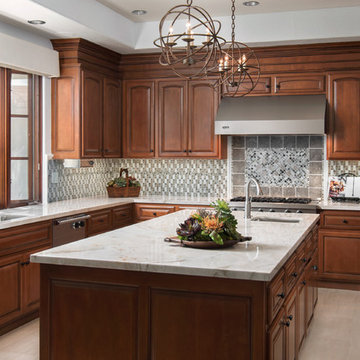
Traditional u-shaped kitchen in Orange County with an undermount sink, raised-panel cabinets, dark wood cabinets, multi-coloured splashback, mosaic tile splashback, stainless steel appliances and with island.
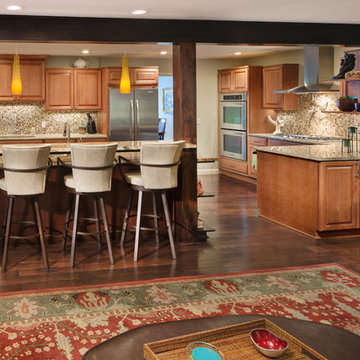
Architecture, Construction Management and Design by: Harmoni Designs, LLC.
Photographer: Scott Pease, Pease Photography
Inspiration for a large arts and crafts galley open plan kitchen in Cleveland with an undermount sink, raised-panel cabinets, light wood cabinets, granite benchtops, multi-coloured splashback, mosaic tile splashback, stainless steel appliances, dark hardwood floors, with island and brown floor.
Inspiration for a large arts and crafts galley open plan kitchen in Cleveland with an undermount sink, raised-panel cabinets, light wood cabinets, granite benchtops, multi-coloured splashback, mosaic tile splashback, stainless steel appliances, dark hardwood floors, with island and brown floor.
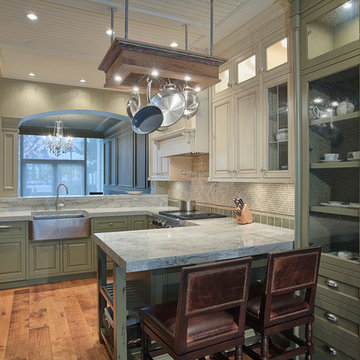
(Gary Beale) This kitchen has a raised panel door painted off white above the range & base cabinets painted green with a rub thru and glazed finish. The pot rack was made of old wood at the clients farm finished natural. Lights were added to the bottom of the pot rack.
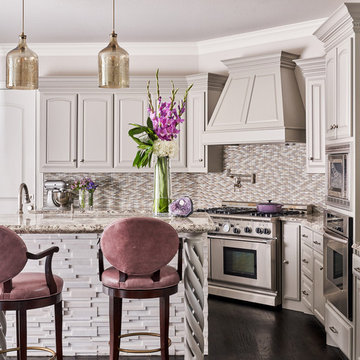
Inspiration for a transitional l-shaped kitchen in Other with raised-panel cabinets, grey cabinets, multi-coloured splashback, mosaic tile splashback, stainless steel appliances, dark hardwood floors, with island and multi-coloured benchtop.
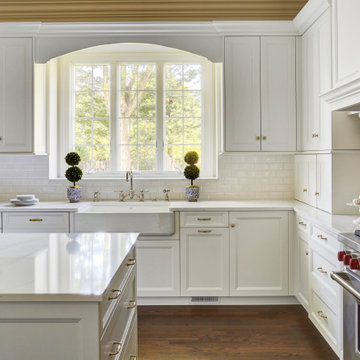
Classic White kitchen in Hinsdale, IL. A large space with tall ceilings and an open floor plan, PB designers responded with a design of appropriate scale.
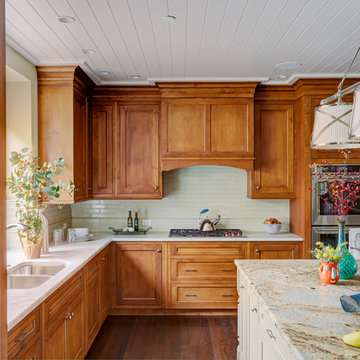
Mid-sized traditional u-shaped eat-in kitchen in Other with a double-bowl sink, raised-panel cabinets, light wood cabinets, marble benchtops, white splashback, mosaic tile splashback, stainless steel appliances, dark hardwood floors and with island.
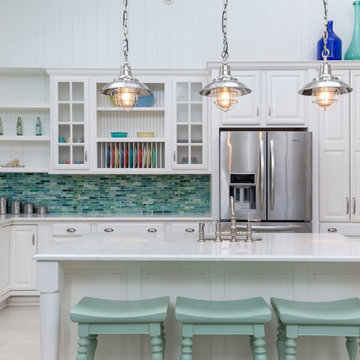
Colorful accents in a white coastal kitchen make it so much fun. The glass backsplash and aqua barstools really pop in this all white kitchen. Coastal pendants over the island add just the right amount of shine. Simple cup pulls and open shelving make it casual and homey.
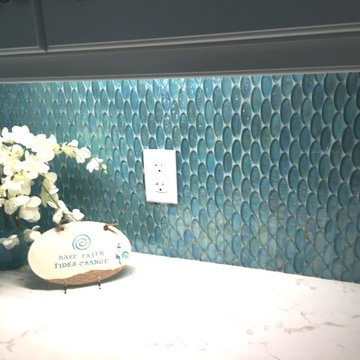
Design ideas for a mid-sized beach style l-shaped kitchen in Tampa with a double-bowl sink, raised-panel cabinets, white cabinets, marble benchtops, blue splashback, mosaic tile splashback, stainless steel appliances and light hardwood floors.
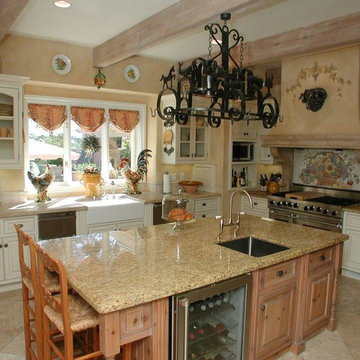
Photo of a large traditional l-shaped separate kitchen in Sacramento with a farmhouse sink, raised-panel cabinets, white cabinets, granite benchtops, multi-coloured splashback, mosaic tile splashback, stainless steel appliances, limestone floors, with island and beige floor.
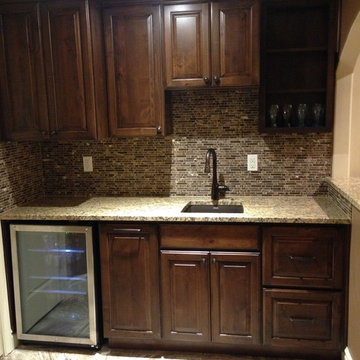
Basement kitchenette and bathroom with dark cabinets and light granite counter tops. The kitchenette is the perfect addition right off the homeowner's TV room. The small bathroom features a nice tiled open shower.
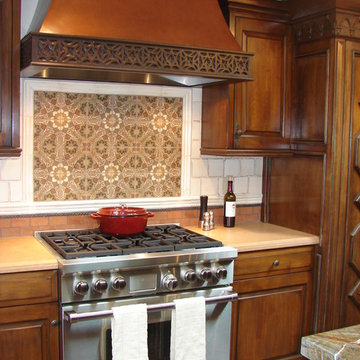
Mid-sized mediterranean single-wall separate kitchen in San Diego with raised-panel cabinets, medium wood cabinets, beige splashback, stainless steel appliances, with island, granite benchtops and mosaic tile splashback.
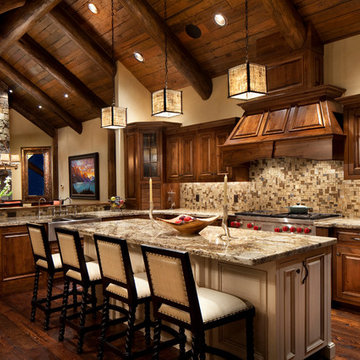
Gibeon Photography
This is an example of a country open plan kitchen in Other with raised-panel cabinets, dark wood cabinets, brown splashback and mosaic tile splashback.
This is an example of a country open plan kitchen in Other with raised-panel cabinets, dark wood cabinets, brown splashback and mosaic tile splashback.
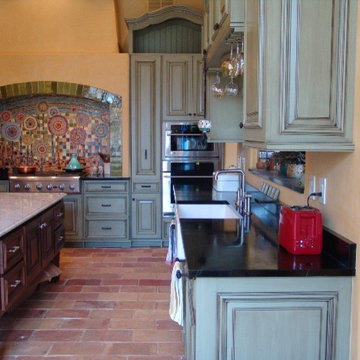
Custom tile work: Mercury Mosaics
Photography, Tom Eells
Inspiration for a large eclectic eat-in kitchen in Other with a farmhouse sink, raised-panel cabinets, green cabinets, multi-coloured splashback, mosaic tile splashback, terra-cotta floors, with island and orange floor.
Inspiration for a large eclectic eat-in kitchen in Other with a farmhouse sink, raised-panel cabinets, green cabinets, multi-coloured splashback, mosaic tile splashback, terra-cotta floors, with island and orange floor.

Download our free ebook, Creating the Ideal Kitchen. DOWNLOAD NOW
I am still sometimes shocked myself at how much of a difference a kitchen remodel can make in a space, you think I would know by now! This was one of those jobs. The small U-shaped room was a bit cramped, a bit dark and a bit dated. A neighboring sunroom/breakfast room addition was awkwardly used, and most of the time the couple hung out together at the small peninsula.
The client wish list included a larger, lighter kitchen with an island that would seat 7 people. They have a large family and wanted to be able to gather and entertain in the space. Right outside is a lovely backyard and patio with a fireplace, so having easy access and flow to that area was also important.
Our first move was to eliminate the wall between kitchen and breakfast room, which we anticipated would need a large beam and some structural maneuvering since it was the old exterior wall. However, what we didn’t anticipate was that the stucco exterior of the original home was layered over hollow clay tiles which was impossible to shore up in the typical manner. After much back and forth with our structural team, we were able to develop a plan to shore the wall and install a large steal & wood structural beam with minimal disruption to the original floor plan. That was important because we had already ordered everything customized to fit the plan.
We all breathed a collective sigh of relief once that part was completed. Now we could move on to building the kitchen we had all been waiting for. Oh, and let’s not forget that this was all being done amidst COVID 2020.
We covered the rough beam with cedar and stained it to coordinate with the floors. It’s actually one of my favorite elements in the space. The homeowners now have a big beautiful island that seats up to 7 people and has a wonderful flow to the outdoor space just like they wanted. The large island provides not only seating but also substantial prep area perfectly situated between the sink and cooktop. In addition to a built-in oven below the large gas cooktop, there is also a steam oven to the left of the sink. The steam oven is great for baking as well for heating daily meals without having to heat up the large oven.
The other side of the room houses a substantial pantry, the refrigerator, a small bar area as well as a TV.
The homeowner fell in love the with the Aqua quartzite that is on the island, so we married that with a custom mosaic in a similar tone behind the cooktop. Soft white cabinetry, Cambria quartz and Thassos marble subway tile complete the soft traditional look. Gold accents, wood wrapped beams and oak barstools add warmth the room. The little powder room was also included in the project. Some fun wallpaper, a vanity with a pop of color and pretty fixtures and accessories finish off this cute little space.
Designed by: Susan Klimala, CKD, CBD
Photography by: Michael Kaskel
For more information on kitchen and bath design ideas go to: www.kitchenstudio-ge.com
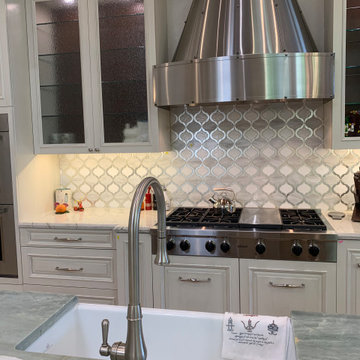
Elegant traditional kitchen for the most demanding chef! Side by side 36" built in refrigerators, custom stainless hood, custom glass & marble mosaic backsplash and beyond!
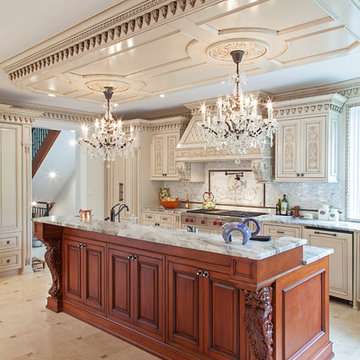
Inspiration for an expansive traditional u-shaped separate kitchen in New York with raised-panel cabinets, beige cabinets, granite benchtops, with island, stainless steel appliances, beige floor, grey benchtop, a farmhouse sink, white splashback, mosaic tile splashback and ceramic floors.
Kitchen with Raised-panel Cabinets and Mosaic Tile Splashback Design Ideas
3