Kitchen with Raised-panel Cabinets and Open Cabinets Design Ideas
Refine by:
Budget
Sort by:Popular Today
1 - 20 of 196,437 photos
Item 1 of 3

This contemporary light filled kitchen is the heart of this home. The induction V-Zug cooktop sits on top of a gorgeous marble counter. The fridge is hidden behind sleek v-groove joinery, with the butlers pantry and desk tucked away behind. Designed by the clever Heartly crew, joinery crafted by Evolve Interiors.

White walls and ceiling are combined with wood and sand tones to create this beautiful open plan kitchen.
Design ideas for a large country l-shaped eat-in kitchen in Melbourne with a farmhouse sink, raised-panel cabinets, white cabinets, marble benchtops, grey splashback, subway tile splashback, stainless steel appliances, medium hardwood floors, with island, brown floor, white benchtop and exposed beam.
Design ideas for a large country l-shaped eat-in kitchen in Melbourne with a farmhouse sink, raised-panel cabinets, white cabinets, marble benchtops, grey splashback, subway tile splashback, stainless steel appliances, medium hardwood floors, with island, brown floor, white benchtop and exposed beam.
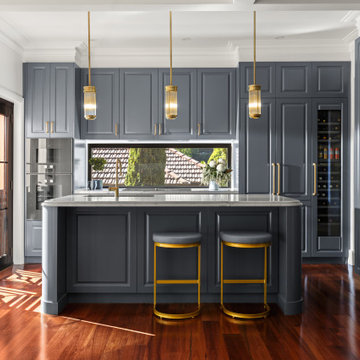
Design ideas for a transitional kitchen in Sydney with raised-panel cabinets, grey cabinets and quartz benchtops.

Photo of a mid-sized beach style u-shaped eat-in kitchen in Melbourne with a farmhouse sink, open cabinets, distressed cabinets, concrete benchtops, white splashback, shiplap splashback, coloured appliances, light hardwood floors, brown floor and grey benchtop.

Design ideas for a large transitional l-shaped separate kitchen in Sydney with an undermount sink, raised-panel cabinets, white cabinets, quartzite benchtops, beige splashback, porcelain splashback, stainless steel appliances, marble floors, brown floor and beige benchtop.

Inspiration for an asian single-wall open plan kitchen in Melbourne with open cabinets, wood benchtops, medium hardwood floors and exposed beam.
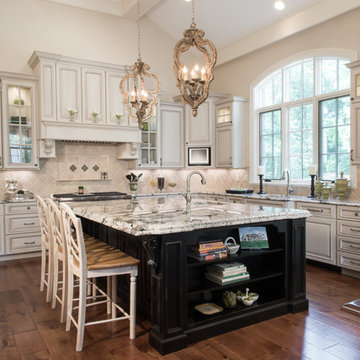
Anne Matheis
Design ideas for an expansive traditional open plan kitchen in Other with raised-panel cabinets, white cabinets, beige splashback, dark hardwood floors, with island, brown floor, an undermount sink, granite benchtops and stainless steel appliances.
Design ideas for an expansive traditional open plan kitchen in Other with raised-panel cabinets, white cabinets, beige splashback, dark hardwood floors, with island, brown floor, an undermount sink, granite benchtops and stainless steel appliances.
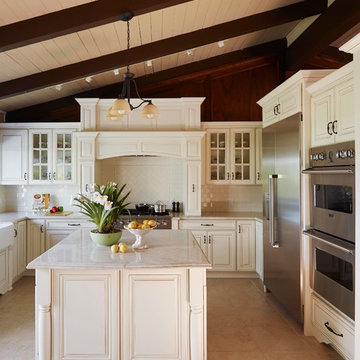
Inspiration for a large traditional u-shaped open plan kitchen in San Francisco with a farmhouse sink, raised-panel cabinets, beige cabinets, granite benchtops, white splashback, porcelain splashback, stainless steel appliances, travertine floors and with island.
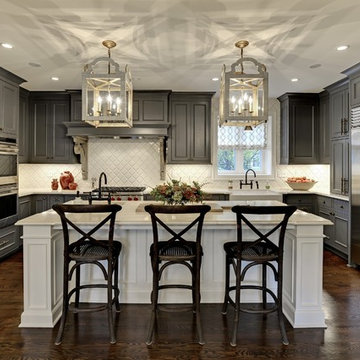
This is an example of a large transitional u-shaped kitchen in Minneapolis with grey cabinets, white splashback, stainless steel appliances, dark hardwood floors, with island, raised-panel cabinets, a farmhouse sink, solid surface benchtops, brown floor, white benchtop and ceramic splashback.

Designed by & photo taken by Rob Rasmussen
Design ideas for a mid-sized transitional l-shaped eat-in kitchen in New York with a farmhouse sink, raised-panel cabinets, white cabinets, granite benchtops, beige splashback, stainless steel appliances, medium hardwood floors and with island.
Design ideas for a mid-sized transitional l-shaped eat-in kitchen in New York with a farmhouse sink, raised-panel cabinets, white cabinets, granite benchtops, beige splashback, stainless steel appliances, medium hardwood floors and with island.
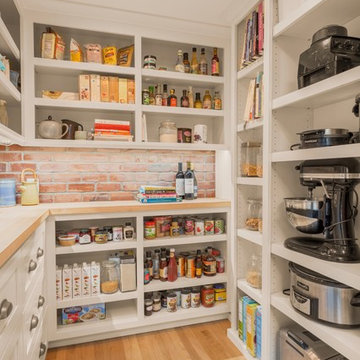
Cory Holland
Transitional u-shaped kitchen pantry in Seattle with open cabinets, white cabinets, brick splashback, light hardwood floors, no island and beige floor.
Transitional u-shaped kitchen pantry in Seattle with open cabinets, white cabinets, brick splashback, light hardwood floors, no island and beige floor.
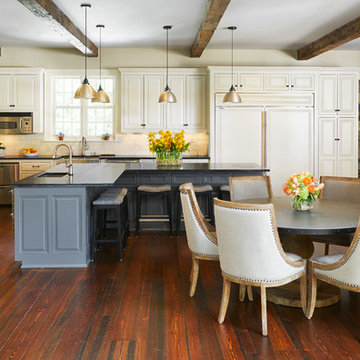
Inspiration for a mid-sized traditional l-shaped open plan kitchen in Nashville with an undermount sink, raised-panel cabinets, white cabinets, white splashback, stainless steel appliances, medium hardwood floors, with island, brown floor and porcelain splashback.
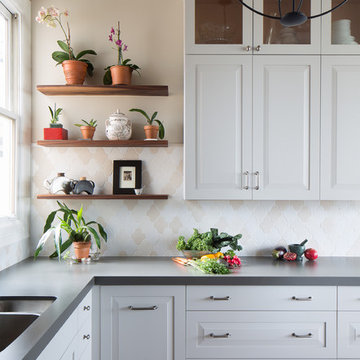
Modern farmhouse kitchen design and remodel for a traditional San Francisco home include simple organic shapes, light colors, and clean details. Our farmhouse style incorporates walnut end-grain butcher block, floating walnut shelving, vintage Wolf range, and curvaceous handmade ceramic tile. Contemporary kitchen elements modernize the farmhouse style with stainless steel appliances, quartz countertop, and cork flooring.
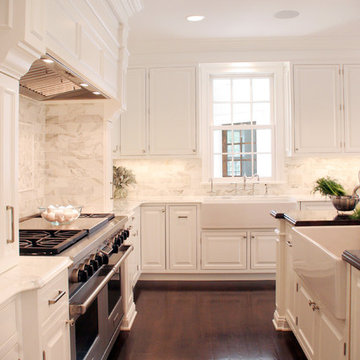
In the design stages many details were incorporated in this classic kitchen to give it dimension since the surround cabinets, counters and backsplash were white. Polished nickel plumbing, hardware and custom grilles on feature cabinets along with the island pendants add shine, while finer details such as inset doors, furniture kicks on non-working areas and lofty crown details add a layering effect in the millwork. Photo by Pete Maric.
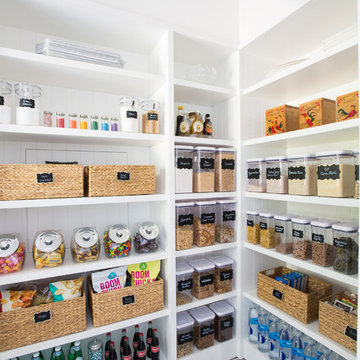
Mid-sized transitional kitchen pantry in Santa Barbara with open cabinets, white cabinets and white floor.
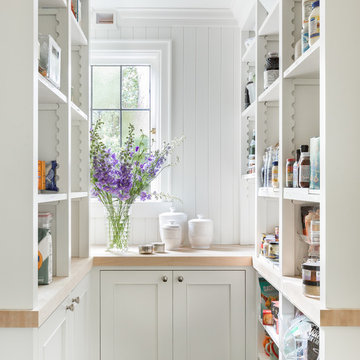
Custom cabinetry by Warmington & North
Architect: Hoedemaker Pfeiffer
Photography: Haris Kenjar
This is an example of a traditional u-shaped kitchen pantry in Seattle with open cabinets, white cabinets, wood benchtops and white splashback.
This is an example of a traditional u-shaped kitchen pantry in Seattle with open cabinets, white cabinets, wood benchtops and white splashback.
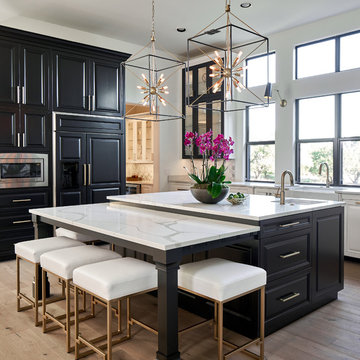
Stunning kitchen remodel and update by Haven Design and Construction! We painted the island, refrigerator wall, and range hood in a satin lacquer tinted to Benjamin Moore's 2133-10 "Onyx, and the perimeter cabinets in Sherwin Williams' SW 7005 "Pure White". Photo by Matthew Niemann
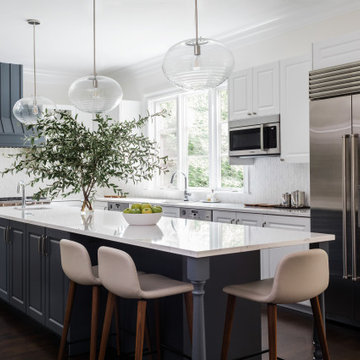
Inspiration for a transitional l-shaped kitchen in Boston with an undermount sink, raised-panel cabinets, white cabinets, white splashback, mosaic tile splashback, stainless steel appliances, dark hardwood floors, with island, brown floor and white benchtop.
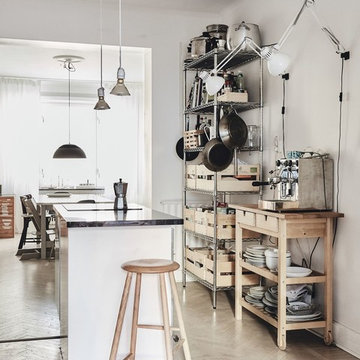
Bjurfors/ Andrea Papini
Design ideas for a small scandinavian open plan kitchen in Malmo with open cabinets, light wood cabinets, light hardwood floors, with island and beige floor.
Design ideas for a small scandinavian open plan kitchen in Malmo with open cabinets, light wood cabinets, light hardwood floors, with island and beige floor.
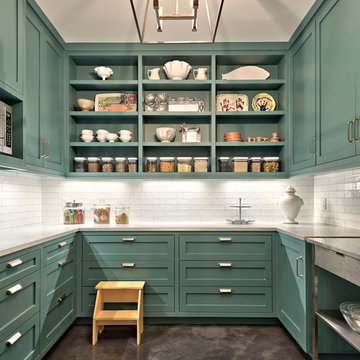
Architect: Tim Brown Architecture. Photographer: Casey Fry
This is an example of a large country u-shaped kitchen pantry in Austin with open cabinets, white splashback, concrete floors, marble benchtops, subway tile splashback, stainless steel appliances, with island, grey floor, white benchtop and green cabinets.
This is an example of a large country u-shaped kitchen pantry in Austin with open cabinets, white splashback, concrete floors, marble benchtops, subway tile splashback, stainless steel appliances, with island, grey floor, white benchtop and green cabinets.
Kitchen with Raised-panel Cabinets and Open Cabinets Design Ideas
1