Kitchen with Raised-panel Cabinets and Porcelain Splashback Design Ideas
Refine by:
Budget
Sort by:Popular Today
101 - 120 of 10,044 photos
Item 1 of 3
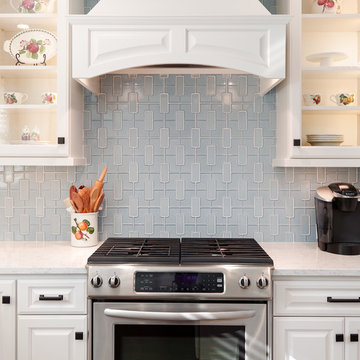
48 Layers
Mid-sized transitional u-shaped eat-in kitchen in Other with a farmhouse sink, raised-panel cabinets, white cabinets, quartz benchtops, blue splashback, porcelain splashback, panelled appliances, medium hardwood floors, with island and brown floor.
Mid-sized transitional u-shaped eat-in kitchen in Other with a farmhouse sink, raised-panel cabinets, white cabinets, quartz benchtops, blue splashback, porcelain splashback, panelled appliances, medium hardwood floors, with island and brown floor.
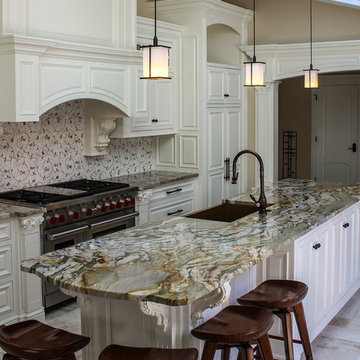
Inspiration for a mid-sized contemporary single-wall open plan kitchen in Other with an undermount sink, raised-panel cabinets, white cabinets, granite benchtops, multi-coloured splashback, porcelain splashback, stainless steel appliances, marble floors, with island and white floor.
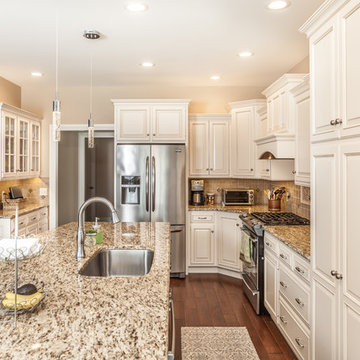
Lyndon Gehman
Large traditional l-shaped eat-in kitchen in Philadelphia with an undermount sink, raised-panel cabinets, granite benchtops, beige splashback, porcelain splashback, stainless steel appliances, dark hardwood floors, with island and white cabinets.
Large traditional l-shaped eat-in kitchen in Philadelphia with an undermount sink, raised-panel cabinets, granite benchtops, beige splashback, porcelain splashback, stainless steel appliances, dark hardwood floors, with island and white cabinets.
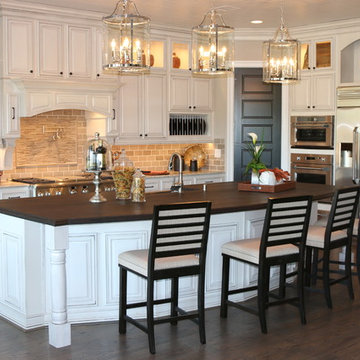
This is an example of a large contemporary l-shaped separate kitchen in Austin with a farmhouse sink, raised-panel cabinets, white cabinets, granite benchtops, beige splashback, porcelain splashback, stainless steel appliances, dark hardwood floors, with island, brown floor and grey benchtop.
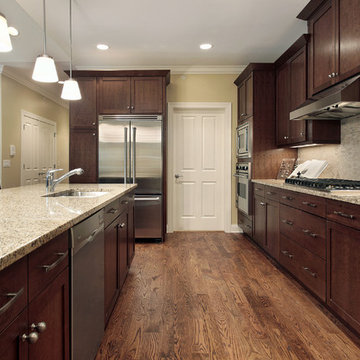
Custom-made kitchen design with beautiful counter tops and steel appliances.
Large contemporary galley eat-in kitchen in Los Angeles with a drop-in sink, raised-panel cabinets, dark wood cabinets, onyx benchtops, stainless steel appliances, medium hardwood floors, grey splashback, porcelain splashback, with island and brown floor.
Large contemporary galley eat-in kitchen in Los Angeles with a drop-in sink, raised-panel cabinets, dark wood cabinets, onyx benchtops, stainless steel appliances, medium hardwood floors, grey splashback, porcelain splashback, with island and brown floor.

Detail of refinished oak upper cabinets, black hardware, and new backsplash.
Old orangey oak cabinets were refinished to a light natural with satin finish on the upper cabinets. The transformation was subtle but impactful. The lower cabinets were painted a rich black. This tied in the black appliances and modernized the whole space! The same hardware was used on both uppers and lowers, but black on the top and gold on the lowers. Very chic! The old glazed ceramic tiles were demo'ed and new porcelain tiles were installed. The vertical orientation created visual height and is more modern than the traditional subway installation. Tiles were matched to the existing Corian countertops to give a seamless look to the counter to backsplash transition. The veined tiles up-date the look dramatically!
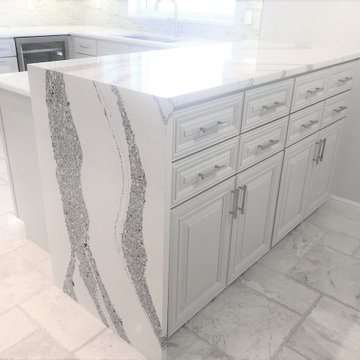
Luxurious waterfall peninsula attaches to a second kitchen peninsula to create a maximized storage area across from the dining room.
Photo of a large beach style u-shaped eat-in kitchen in Miami with an undermount sink, raised-panel cabinets, white cabinets, quartzite benchtops, multi-coloured splashback, porcelain splashback, stainless steel appliances, travertine floors, multiple islands, white floor and white benchtop.
Photo of a large beach style u-shaped eat-in kitchen in Miami with an undermount sink, raised-panel cabinets, white cabinets, quartzite benchtops, multi-coloured splashback, porcelain splashback, stainless steel appliances, travertine floors, multiple islands, white floor and white benchtop.
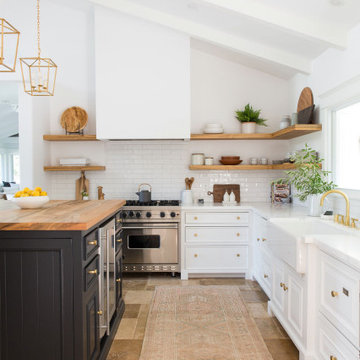
The black paint on the kitchen island creates a contrast to the white walls and benefits from the warmth of the wooden countertop and wall shelving. The fan over the stove is recessed in a drywall or a clean modern look.
Photo Credit: Meghan Caudill
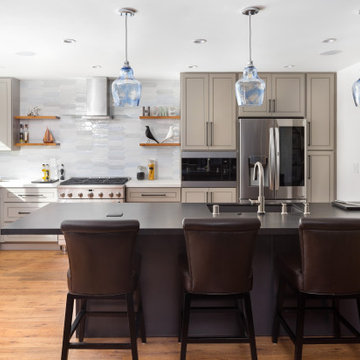
Like most homes that were built as part of a development project in Thousand oaks the kitchen in this home was extremely small and enclosed from all sides with only 2 small pathways leading to it.
The first think on the list was to remove the largest wall and opening the space to the living area.
The kitchen is comprised from an L-shape gray cabinets and a 11' long peninsula from pewter colored cabinet and a fantastic black noir countertop.
The peninsula acts as a division between the living area and the kitchen.
a large window brings a lot of natural light into the space and the light pastel almost colored backsplash adds a light and bright contrast to the grays and black colors of the kitchen.
The large dark cabinet pulls tie together the two portions of the kitchen.
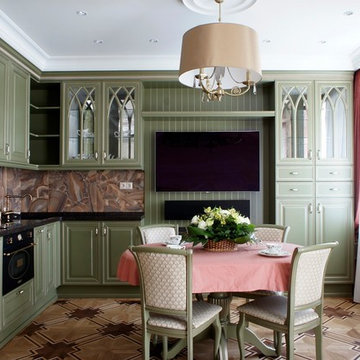
Майя Смирнова
This is an example of a small traditional l-shaped eat-in kitchen in Other with an undermount sink, raised-panel cabinets, green cabinets, quartz benchtops, multi-coloured splashback, porcelain splashback, black appliances, medium hardwood floors, no island, brown floor and black benchtop.
This is an example of a small traditional l-shaped eat-in kitchen in Other with an undermount sink, raised-panel cabinets, green cabinets, quartz benchtops, multi-coloured splashback, porcelain splashback, black appliances, medium hardwood floors, no island, brown floor and black benchtop.
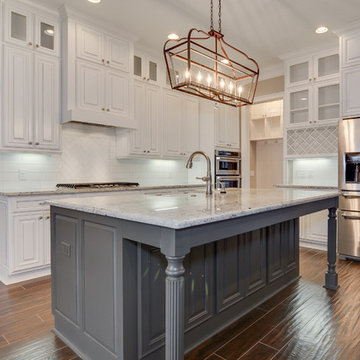
This custom farmhouse-style home in Evans, GA is a beautiful marriage of craftsman style meets elegance. The design selections flow from room to room in this open floor plan kitchen, living room, and dining room. The owners of this home have pets, so they elected American Heritage Spice wood tile, rather than actual hardwood floors.
We love: herringbone tile backsplash, white floor to ceiling cabinets, contrasting gray kitchen island, white ice granite countertops, wine rack
Photography By Joe Bailey
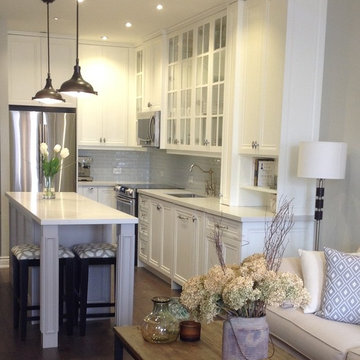
Alex Nirta
Photo of a small transitional galley separate kitchen in Toronto with an undermount sink, raised-panel cabinets, white cabinets, quartzite benchtops, grey splashback, porcelain splashback, stainless steel appliances, dark hardwood floors, with island and brown floor.
Photo of a small transitional galley separate kitchen in Toronto with an undermount sink, raised-panel cabinets, white cabinets, quartzite benchtops, grey splashback, porcelain splashback, stainless steel appliances, dark hardwood floors, with island and brown floor.
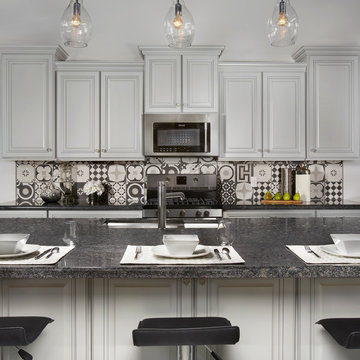
Steel Grey Granite @ Arizona Tile is a beautiful granite that is very consistent in color and movement. Its even composition complements any design or style.
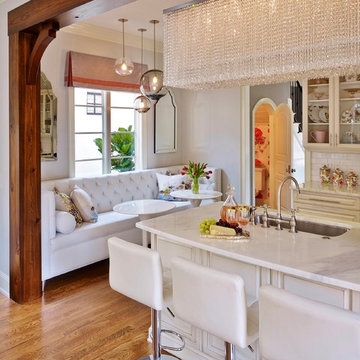
Custom crystal chandelier, handblown glass pendants, and white leather banquette round out this chic kitchen and dining area.
Taylor Architectural Photography
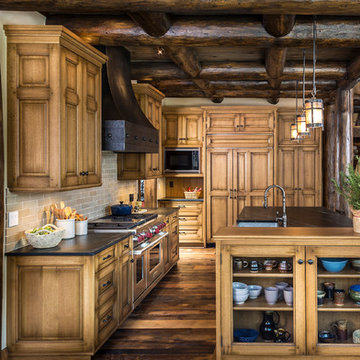
At first glance this rustic kitchen looks so authentic, one would think it was constructed 100 years ago. Situated in the Rocky Mountains, this second home is the gathering place for family ski vacations and is the definition of luxury among the beautiful yet rough terrain. A hand-forged hood boldly stands in the middle of the room, commanding attention even through the sturdy log beams both above and to the sides of the work/gathering space. The view just might get jealous of this kitchen!
Project specs: Custom cabinets by Premier Custom-Built, constructed out of quartered oak. Sub Zero refrigerator and Wolf 48” range. Pendants and hood by Dragon Forge in Colorado.
(Photography, Kimberly Gavin)
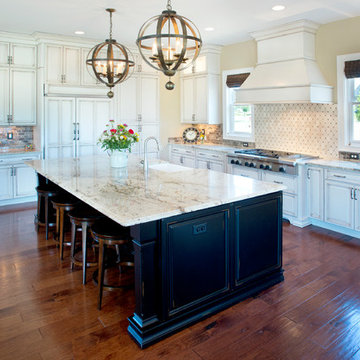
This open Kitchen features natural light, a large island with seating and a pantry with hidden doors that look like standard cabinets.
Photo by Reed Brown

Expansive arts and crafts l-shaped open plan kitchen in New York with a single-bowl sink, raised-panel cabinets, medium wood cabinets, soapstone benchtops, grey splashback, porcelain splashback, stainless steel appliances, medium hardwood floors, with island, brown floor, grey benchtop and timber.
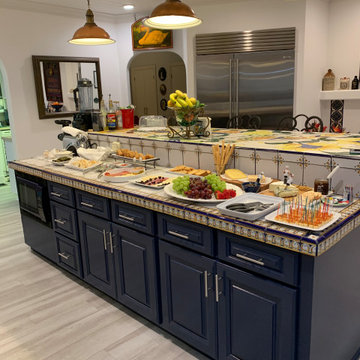
Complete interior home paint with new vinyl flooring and painting of kitchen cabinets
Inspiration for a large u-shaped kitchen pantry in Los Angeles with raised-panel cabinets, blue cabinets, tile benchtops, multi-coloured splashback, porcelain splashback, stainless steel appliances, vinyl floors, with island, grey floor and multi-coloured benchtop.
Inspiration for a large u-shaped kitchen pantry in Los Angeles with raised-panel cabinets, blue cabinets, tile benchtops, multi-coloured splashback, porcelain splashback, stainless steel appliances, vinyl floors, with island, grey floor and multi-coloured benchtop.
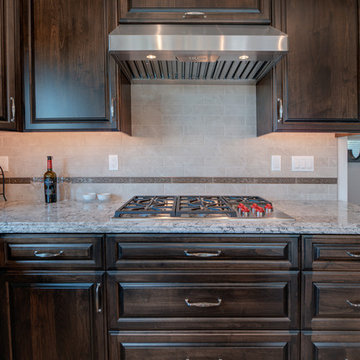
Sleek appliances paired with traditional raised panel cabinets.
Mid-sized traditional u-shaped eat-in kitchen in San Diego with an undermount sink, raised-panel cabinets, dark wood cabinets, granite benchtops, beige splashback, porcelain splashback, stainless steel appliances, with island and multi-coloured benchtop.
Mid-sized traditional u-shaped eat-in kitchen in San Diego with an undermount sink, raised-panel cabinets, dark wood cabinets, granite benchtops, beige splashback, porcelain splashback, stainless steel appliances, with island and multi-coloured benchtop.
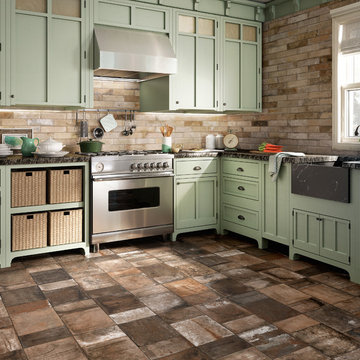
Photo Credit by: Sant'Agostino Ceramiche
Terre Nuove draws inspiration from the centuries-old technique of handmade cotto. Designed for floors and wall coverings, Terre Nuove tiles creates a new modern aesthetic vision of classic “cotto”.
Tileshop
1005 Harrison Street
Berkeley, CA 94710
Other Locations: San Jose and Van Nuys (Los Angeles)
Kitchen with Raised-panel Cabinets and Porcelain Splashback Design Ideas
6