Kitchen with Raised-panel Cabinets and Quartz Benchtops Design Ideas
Refine by:
Budget
Sort by:Popular Today
141 - 160 of 30,332 photos
Item 1 of 3
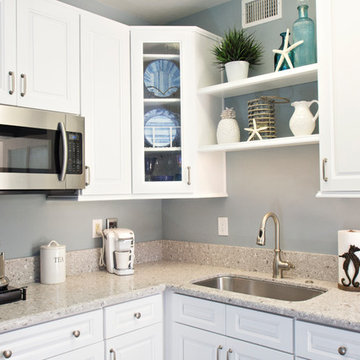
Cabinets by US Cabinet Depot: Tahoe Raised Panel Quartz Countertop by Ceaserstone: Atlantic Salt
Hafele LED Under-cabinet Lighting
This is an example of a small beach style l-shaped eat-in kitchen in San Diego with a drop-in sink, raised-panel cabinets, white cabinets, quartz benchtops, beige splashback, stone slab splashback, stainless steel appliances, ceramic floors, no island, beige floor and beige benchtop.
This is an example of a small beach style l-shaped eat-in kitchen in San Diego with a drop-in sink, raised-panel cabinets, white cabinets, quartz benchtops, beige splashback, stone slab splashback, stainless steel appliances, ceramic floors, no island, beige floor and beige benchtop.
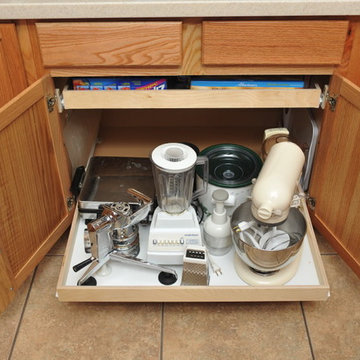
Inspiration for a traditional kitchen in Austin with raised-panel cabinets, medium wood cabinets, quartz benchtops, porcelain floors and brown floor.
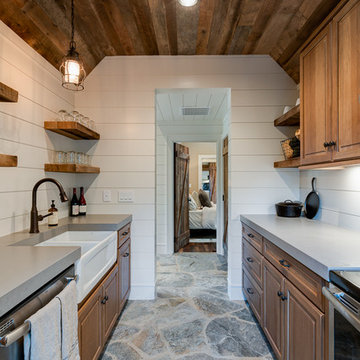
This contemporary barn is the perfect mix of clean lines and colors with a touch of reclaimed materials in each room. The Mixed Species Barn Wood siding adds a rustic appeal to the exterior of this fresh living space. With interior white walls the Barn Wood ceiling makes a statement. Accent pieces are around each corner. Taking our Timbers Veneers to a whole new level, the builder used them as shelving in the kitchen and stair treads leading to the top floor. Tying the mix of brown and gray color tones to each room, this showstopper dinning table is a place for the whole family to gather.
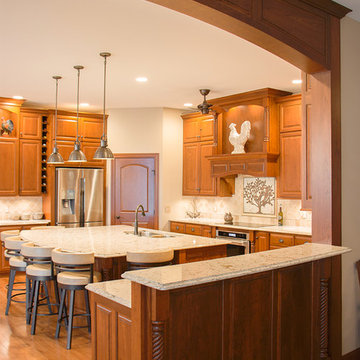
Design ideas for a large traditional u-shaped eat-in kitchen in Minneapolis with an undermount sink, raised-panel cabinets, medium wood cabinets, stainless steel appliances, light hardwood floors, with island, quartz benchtops, beige splashback and stone tile splashback.
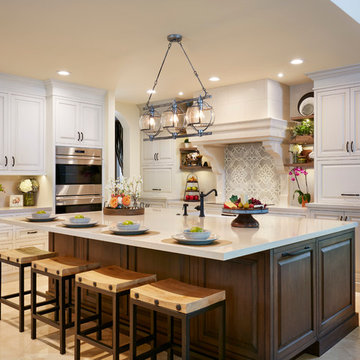
Photo of a large transitional l-shaped kitchen in Miami with a farmhouse sink, raised-panel cabinets, grey cabinets, quartz benchtops, grey splashback, stone tile splashback, stainless steel appliances, travertine floors and with island.
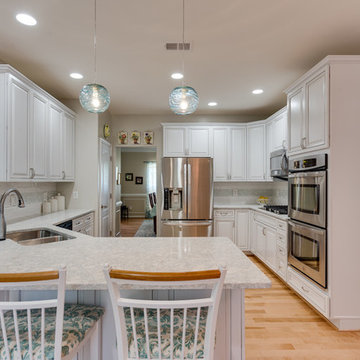
Designed by Susan Rotelli of Reico Kitchen & Bath's Fredericksburg, VA showroom, this transitional kitchen design features cabinets from Merillat Masterpiece in the Alina door style in Maple with a Dove White with Cinder Glaze finish. Countertops are Cambria engineered stone in the color Montgomery. This peninsula kitchen also features a small butlers pantry area to the side of the double oven and cabinet.
Photos courtesy of BTW Images LLC / www.btwimages.com.
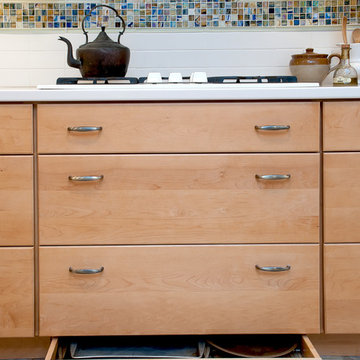
From outdated to transitional, we replaced old knotty pine cabinets and original appliances with new and simpler lined cabinetry and appliances. CairnsCraft worked with Anne Kellett who designed this universal design kitchen with pull out spice rack, toe kick storage drawer for flat items, drawer under cook-top which is ideal for utensils.
General Contractor: CairnsCraft Design & Remodel
Designer: Anne Kellett
Photographer: Patricia Bean
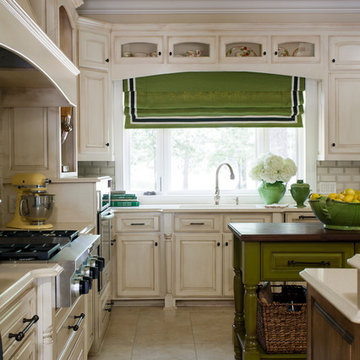
Photography - Nancy Nolan
Walls are Sherwin Williams Believable Buff, Island is Sherwin Williams Verdant, Cabinets are Sherwin Williams Lotus Pod
Design ideas for a mid-sized traditional eat-in kitchen in Little Rock with a double-bowl sink, raised-panel cabinets, distressed cabinets, quartz benchtops, beige splashback, subway tile splashback, stainless steel appliances, ceramic floors and multiple islands.
Design ideas for a mid-sized traditional eat-in kitchen in Little Rock with a double-bowl sink, raised-panel cabinets, distressed cabinets, quartz benchtops, beige splashback, subway tile splashback, stainless steel appliances, ceramic floors and multiple islands.

Palmetto Bluff kitchen renovation, Cambria quartz countertops, new backsplash, new sinks, faucets, project management, coastal design
Inspiration for a large traditional u-shaped eat-in kitchen with an undermount sink, raised-panel cabinets, grey cabinets, quartz benchtops, blue splashback, glass sheet splashback, stainless steel appliances, light hardwood floors, multiple islands, brown floor and multi-coloured benchtop.
Inspiration for a large traditional u-shaped eat-in kitchen with an undermount sink, raised-panel cabinets, grey cabinets, quartz benchtops, blue splashback, glass sheet splashback, stainless steel appliances, light hardwood floors, multiple islands, brown floor and multi-coloured benchtop.
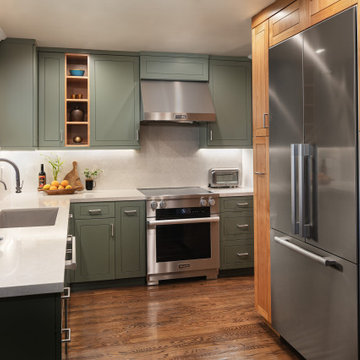
A tiny kitchen that was redone with what we all wish for storage, storage and more storage.
The design dilemma was how to incorporate the existing flooring and wallpaper the client wanted to preserve.
The kitchen is a combo of both traditional and transitional element thus becoming a neat eclectic kitchen.
The wood finish cabinets are natural Alder wood with a clear finish while the main portion of the kitchen is a fantastic olive-green finish.
for a cleaner look the countertop quartz has been used for the backsplash as well.
This way no busy grout lines are present to make the kitchen feel heavier and busy.

Newly remodeled kitchen in this Beach Condo Rental maintained the original cabinetry but with an updated look. Painting the cabinets freshened up the space and spread the budget farther. With new countertops, backsplash, sink, fixtures and appliances the space feels brand new.
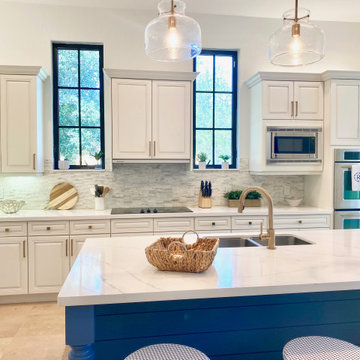
When a millennial couple relocated to South Florida, they brought their California Coastal style with them and we created a warm and inviting retreat for entertaining, working from home, cooking, exercising and just enjoying life! On a backdrop of clean white walls and window treatments we added carefully curated design elements to create this unique home.
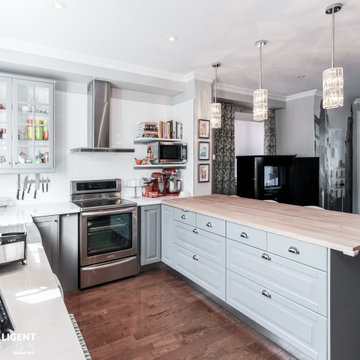
Design ideas for a mid-sized u-shaped open plan kitchen in Toronto with a farmhouse sink, raised-panel cabinets, grey cabinets, quartz benchtops, white splashback, subway tile splashback, stainless steel appliances, medium hardwood floors, a peninsula, brown floor and white benchtop.
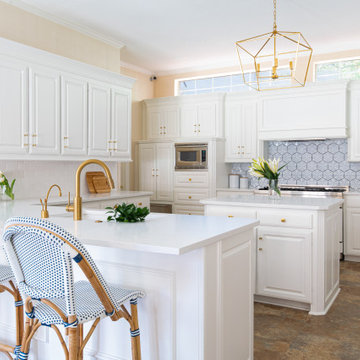
White kitchen with white subway tile and blue accent tile, white z-line range, brass fixtures and hardware.
Inspiration for a mid-sized beach style kitchen in Dallas with an undermount sink, raised-panel cabinets, white cabinets, quartz benchtops, blue splashback, ceramic splashback, white appliances, multiple islands and white benchtop.
Inspiration for a mid-sized beach style kitchen in Dallas with an undermount sink, raised-panel cabinets, white cabinets, quartz benchtops, blue splashback, ceramic splashback, white appliances, multiple islands and white benchtop.
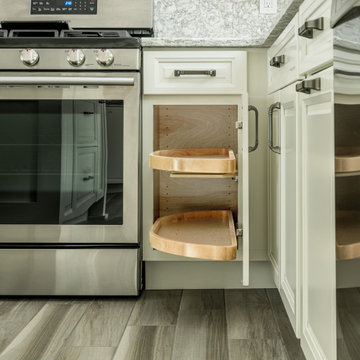
Take inspiration from this Transitional kitchen designed by Cutis Lumber Company that features many great storage solutions. Check out the pullouts in the island! It’s all the little details in this kitchen that make it a standout. Cabinetry: Merillat Cabinets, Knoxville Door Style in EverCore©, Canvas. Countertop & Full Backsplash: Cambria Quartz, Berwyn. Hardware: Jeffery Alexander, Ella Collection in Brushed Pewter. Faucet: Elkay, Explore Three Hole Bridge in Lustrous Steel. Pendant Lights: Sea Gull Lighting, Belton Collection in Brushed Nickle Finish with Clear Seeded Glass. Floor: Happy Floors, Kiwi Grigio with Laticrete Natural Grey Grout. Pictures property of Curtis Lumber Company.
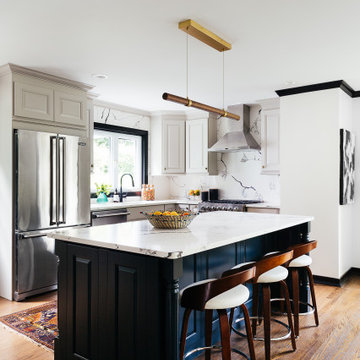
Modern open kitchen with counter to ceiling quartz walls and countertops. Stainless steel appliances with wood accents make for an inviting space.
Photo of a mid-sized modern l-shaped eat-in kitchen in New York with a double-bowl sink, quartz benchtops, multi-coloured splashback, stone slab splashback, stainless steel appliances, medium hardwood floors, with island, multi-coloured benchtop, raised-panel cabinets and grey cabinets.
Photo of a mid-sized modern l-shaped eat-in kitchen in New York with a double-bowl sink, quartz benchtops, multi-coloured splashback, stone slab splashback, stainless steel appliances, medium hardwood floors, with island, multi-coloured benchtop, raised-panel cabinets and grey cabinets.
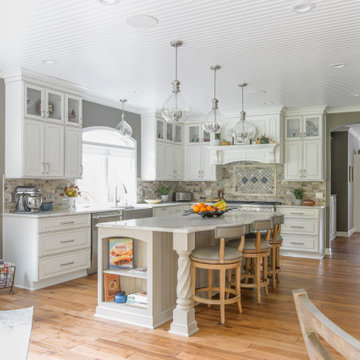
Inspiration for a large traditional l-shaped eat-in kitchen in Detroit with a farmhouse sink, raised-panel cabinets, white cabinets, quartz benchtops, beige splashback, travertine splashback, stainless steel appliances, medium hardwood floors, with island, brown floor and white benchtop.
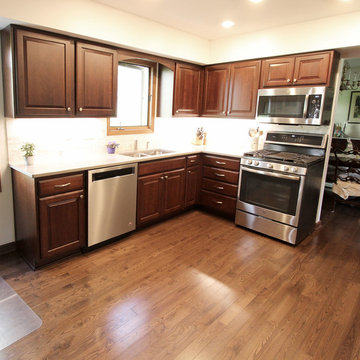
In this kitchen, Medallion Gold Cabinets Briarwood door style Cherry with Gingersnap stain. On the countertop, Wilsonart Empire State Quartz with a Double Roundover edge was installed. On the backsplash is Honed Calacutta Honed Marble with Waterfall Deco. Moen Arbor faucet, Kraus Ashton ¾” hardwood – Ecru Lucan.
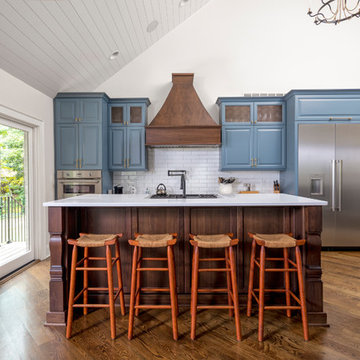
Joe Purvis
Design ideas for a large transitional galley open plan kitchen in Charlotte with a farmhouse sink, blue cabinets, quartz benchtops, white splashback, subway tile splashback, stainless steel appliances, medium hardwood floors, with island, brown floor, white benchtop and raised-panel cabinets.
Design ideas for a large transitional galley open plan kitchen in Charlotte with a farmhouse sink, blue cabinets, quartz benchtops, white splashback, subway tile splashback, stainless steel appliances, medium hardwood floors, with island, brown floor, white benchtop and raised-panel cabinets.
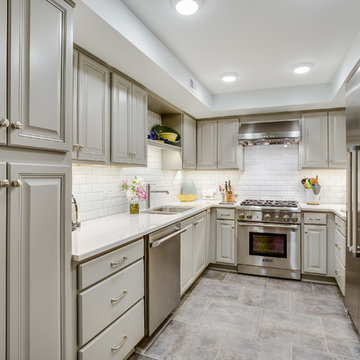
205 Photography
This is an example of a small transitional u-shaped separate kitchen in Birmingham with an undermount sink, raised-panel cabinets, grey cabinets, quartz benchtops, white splashback, subway tile splashback, stainless steel appliances, porcelain floors, no island, grey floor and white benchtop.
This is an example of a small transitional u-shaped separate kitchen in Birmingham with an undermount sink, raised-panel cabinets, grey cabinets, quartz benchtops, white splashback, subway tile splashback, stainless steel appliances, porcelain floors, no island, grey floor and white benchtop.
Kitchen with Raised-panel Cabinets and Quartz Benchtops Design Ideas
8