Kitchen with Raised-panel Cabinets and Tile Benchtops Design Ideas
Refine by:
Budget
Sort by:Popular Today
81 - 100 of 608 photos
Item 1 of 3
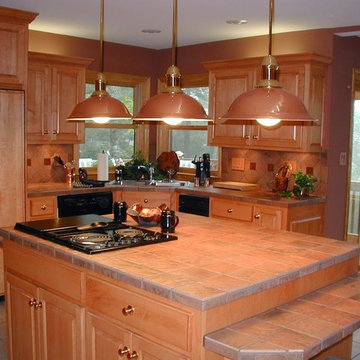
This is an example of a mid-sized traditional l-shaped open plan kitchen in Other with raised-panel cabinets, light wood cabinets, tile benchtops, beige splashback, stone tile splashback, panelled appliances, ceramic floors, with island and beige floor.
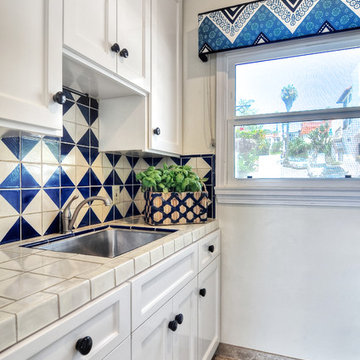
Tierra y Fuego Mexican ceramic tiles are used as the backsplash and countertop of a kitchen designed by Lisa Hendrickson for one of the ocean front suites at the Beachcomber Inn in San Clemente, California.
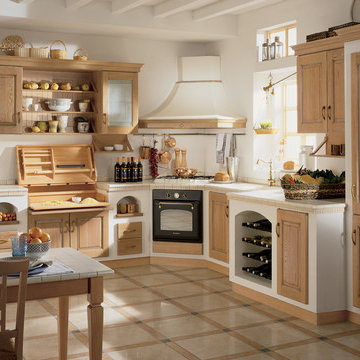
Photo of a mid-sized country l-shaped eat-in kitchen in New York with an undermount sink, raised-panel cabinets, distressed cabinets, tile benchtops, ceramic floors, no island and beige floor.
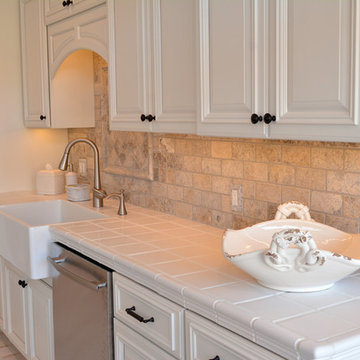
Large transitional eat-in kitchen in Other with a farmhouse sink, raised-panel cabinets, white cabinets, tile benchtops, multi-coloured splashback, subway tile splashback, stainless steel appliances, light hardwood floors and with island.
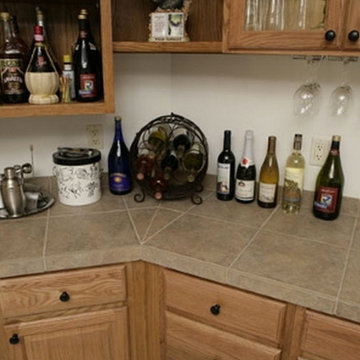
Inspiration for a mid-sized traditional u-shaped eat-in kitchen in Milwaukee with a double-bowl sink, raised-panel cabinets, medium wood cabinets, tile benchtops, brown splashback, stone slab splashback, white appliances, ceramic floors, a peninsula and grey floor.
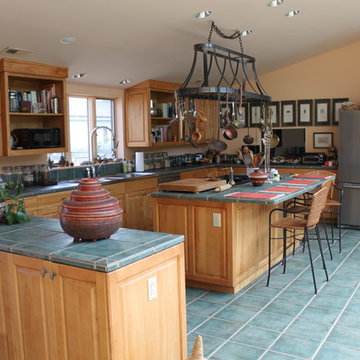
Another view of the kitchen with wrap around counter space.
Garden Atriums is a green residential community in Poquoson, Virginia that combines the peaceful natural beauty of the land with the practicality of sustainable living. Garden Atrium homes are designed to be eco-friendly with zero cost utilities and to maximize the amount of green space and natural sunlight. All homeowners share a private park that includes a pond, gazebo, fruit orchard, fountain and space for a personal garden. The advanced architectural design of the house allows the maximum amount of available sunlight to be available in the house; a large skylight in the center of the house covers a complete atrium garden. Green Features include passive solar heating and cooling, closed-loop geothermal system, exterior photovoltaic panel generates power for the house, superior insulation, individual irrigation systems that employ rainwater harvesting.

Cul-de-sac single story on a hill soaking in some of the best views in NPK! Hidden gem boasts a romantic wood rear porch, ideal for al fresco meals while soaking in the breathtaking views! Lounge around in the organically added den w/ a spacious n’ airy feel, lrg windows, a classic stone wood burning fireplace and hearth, and adjacent to the open concept kitchen! Enjoy cooking in the kitchen w/ gorgeous views from the picturesque window. Kitchen equipped w/large island w/ prep sink, walkin pantry, generous cabinetry, stovetop, dual sinks, built in BBQ Grill, dishwasher. Also enjoy the charming curb appeal complete w/ picket fence, mature and drought tolerant landscape, brick ribbon hardscape, and a sumptuous side yard. LR w/ optional dining area is strategically placed w/ large window to soak in the mountains beyond. Three well proportioned bdrms! M.Bdrm w/quaint master bath and plethora of closet space. Master features sweeping views capturing the very heart of country living in NPK! M.bath features walk-in shower, neutral tile + chrome fixtures. Hall bath is turnkey with travertine tile flooring and tub/shower surround. Flowing floorplan w/vaulted ceilings and loads of natural light, Slow down and enjoy a new pace of life!
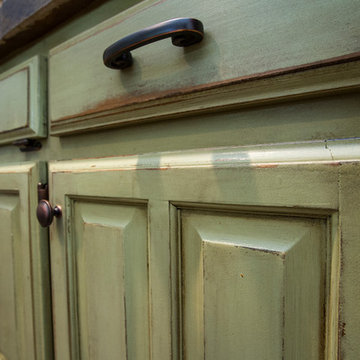
By painting and glazing these cabinets, we breathed new life into our clients kitchen. With a few well placed accent pieces on the counters and walls, this kitchen turned into one of our favorite jobs!
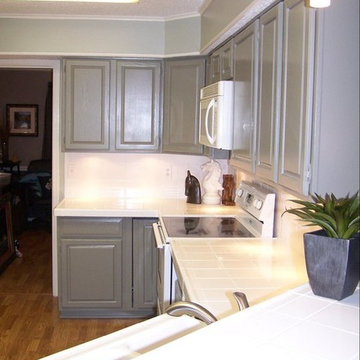
We refinished the cabinets and the tile counter top in the picture.
Inspiration for a mid-sized traditional l-shaped separate kitchen in Dallas with a double-bowl sink, grey cabinets, tile benchtops, white splashback, porcelain splashback, raised-panel cabinets, white appliances, medium hardwood floors and a peninsula.
Inspiration for a mid-sized traditional l-shaped separate kitchen in Dallas with a double-bowl sink, grey cabinets, tile benchtops, white splashback, porcelain splashback, raised-panel cabinets, white appliances, medium hardwood floors and a peninsula.
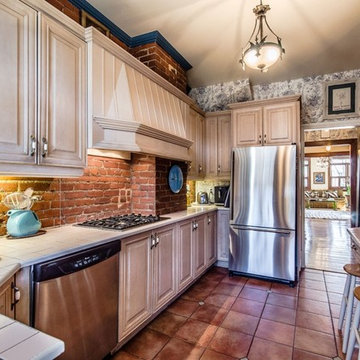
Interior Designer: Tania Scardellato - TOC design
Photographer: Paul Cornett
Design ideas for a small traditional l-shaped separate kitchen in Montreal with a farmhouse sink, raised-panel cabinets, distressed cabinets, tile benchtops, brown splashback, terra-cotta splashback, stainless steel appliances and terra-cotta floors.
Design ideas for a small traditional l-shaped separate kitchen in Montreal with a farmhouse sink, raised-panel cabinets, distressed cabinets, tile benchtops, brown splashback, terra-cotta splashback, stainless steel appliances and terra-cotta floors.
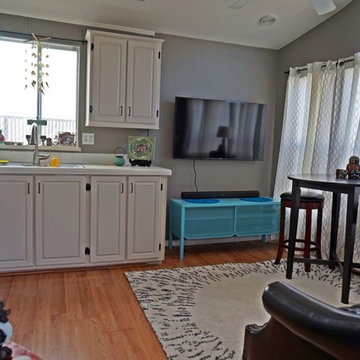
Gloria Merrick
Small contemporary l-shaped eat-in kitchen in San Diego with an undermount sink, raised-panel cabinets, white cabinets, tile benchtops, white splashback, porcelain splashback, white appliances, medium hardwood floors and no island.
Small contemporary l-shaped eat-in kitchen in San Diego with an undermount sink, raised-panel cabinets, white cabinets, tile benchtops, white splashback, porcelain splashback, white appliances, medium hardwood floors and no island.
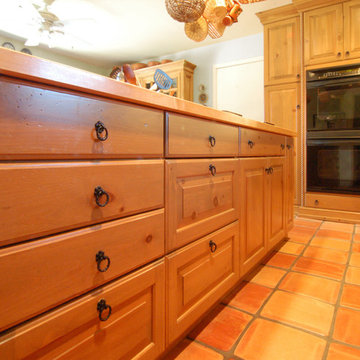
A nice Hispanic lady wanted her kitchen to be brighter and to reflect her ethnic heritage. Maintaining the basic footprint to preserve the Terra-cotta floor, San Luis Kitchen replaced her boring flat-panel stock cabinets with custom knotty pine ones. We added details such as rope trim, a stacked crown, and ring pulls for handles. The client then chose a traditional style tile counter at the sink and butcher block for the island.
Wood-Mode Fine Custom Cabinetry: Brookhaven's Winfield
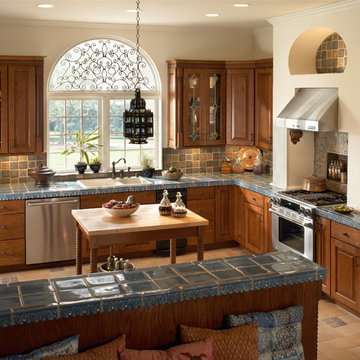
This is a country-style kitchen with Kraftmaid Oak cabinetry in Autumn Blush with glass door accents, textured tile counter top, mosaic tile back splash, butcher block island and half wall area, stainless appliances, white over-mounted sink, oil rubbed bronze faucet and hanging pendant light.
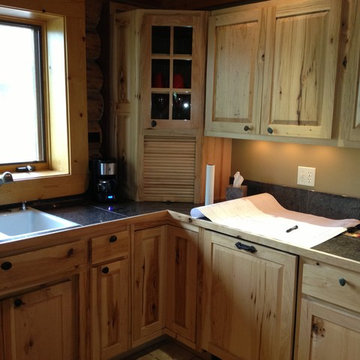
kyle bridger
This is an example of a mid-sized traditional u-shaped kitchen in Denver with a double-bowl sink, raised-panel cabinets, distressed cabinets, tile benchtops, stainless steel appliances and ceramic floors.
This is an example of a mid-sized traditional u-shaped kitchen in Denver with a double-bowl sink, raised-panel cabinets, distressed cabinets, tile benchtops, stainless steel appliances and ceramic floors.
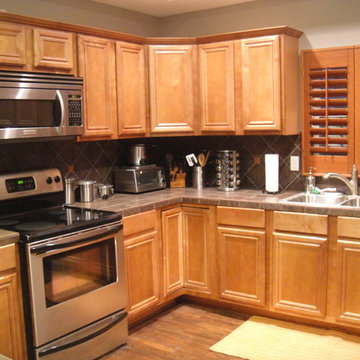
This is an example of a mid-sized traditional u-shaped eat-in kitchen in Las Vegas with a double-bowl sink, raised-panel cabinets, medium wood cabinets, tile benchtops, brown splashback, ceramic splashback, stainless steel appliances, dark hardwood floors and brown floor.
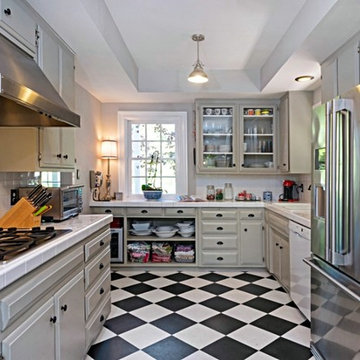
This is a 1921 Gem in Hancock Park, Los Angeles, that we Feng Shui'ed. It recently sold, and we are so pleased to see how gorgeous it looks!
Photos by "Shooting LA".
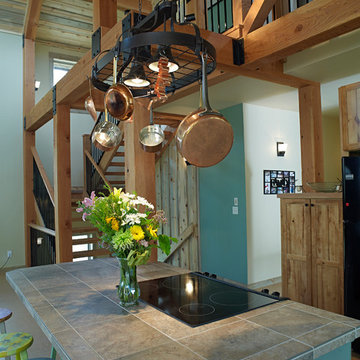
This is an example of a mid-sized country u-shaped eat-in kitchen in Denver with a drop-in sink, raised-panel cabinets, light wood cabinets, tile benchtops, beige splashback, timber splashback, stainless steel appliances, light hardwood floors and with island.
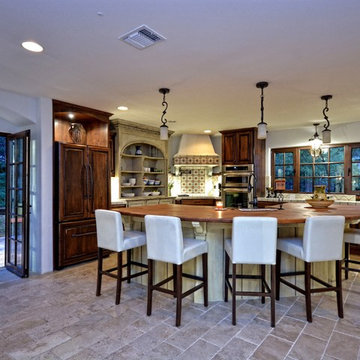
Photo of a large country u-shaped eat-in kitchen in Austin with with island, raised-panel cabinets, dark wood cabinets, tile benchtops, beige splashback, ceramic splashback, panelled appliances, travertine floors, beige floor and a farmhouse sink.
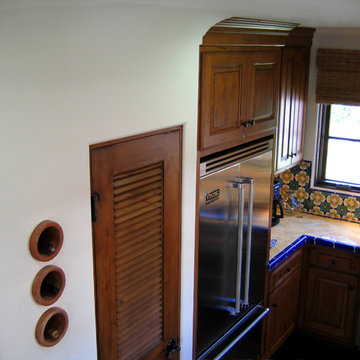
Design Consultant Jeff Doubét is the author of Creating Spanish Style Homes: Before & After – Techniques – Designs – Insights. The 240 page “Design Consultation in a Book” is now available. Please visit SantaBarbaraHomeDesigner.com for more info.
Jeff Doubét specializes in Santa Barbara style home and landscape designs. To learn more info about the variety of custom design services I offer, please visit SantaBarbaraHomeDesigner.com
Jeff Doubét is the Founder of Santa Barbara Home Design - a design studio based in Santa Barbara, California USA.
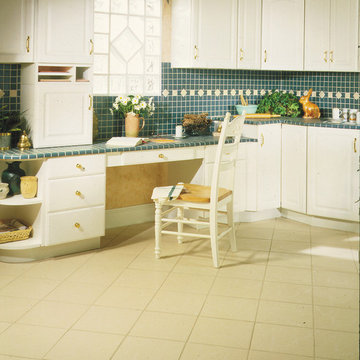
tile floor and tile backsplash
Design ideas for a contemporary l-shaped kitchen in Miami with raised-panel cabinets, white cabinets, tile benchtops, blue splashback, ceramic splashback and porcelain floors.
Design ideas for a contemporary l-shaped kitchen in Miami with raised-panel cabinets, white cabinets, tile benchtops, blue splashback, ceramic splashback and porcelain floors.
Kitchen with Raised-panel Cabinets and Tile Benchtops Design Ideas
5